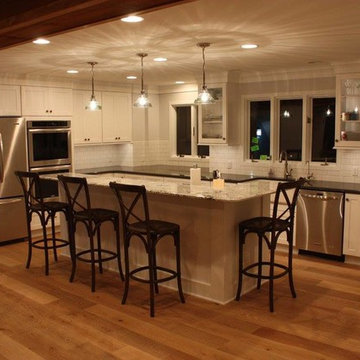Large Kitchen Ideas
Refine by:
Budget
Sort by:Popular Today
81 - 100 of 52,189 photos
Item 1 of 4
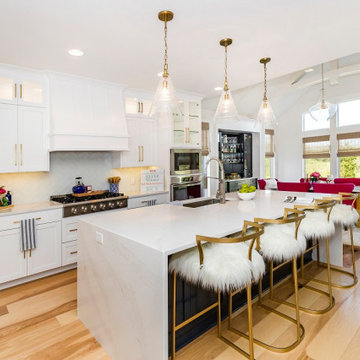
Large transitional light wood floor eat-in kitchen photo in Kansas City
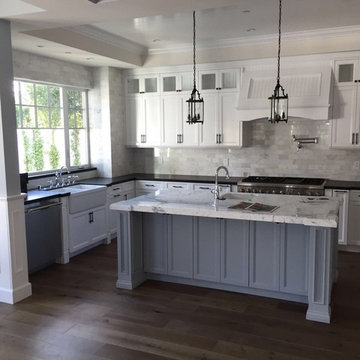
Large ornate l-shaped light wood floor eat-in kitchen photo in Los Angeles with a single-bowl sink, shaker cabinets, white cabinets, marble countertops, white backsplash, stone tile backsplash, stainless steel appliances and an island
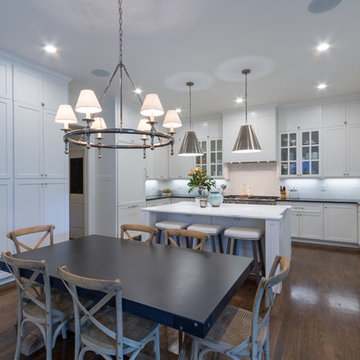
Black granite counter tops and white marble give a modern look to the classic shaker cabinet.
The lighting fixtures are from circa lighting and are antique brushed nickel.
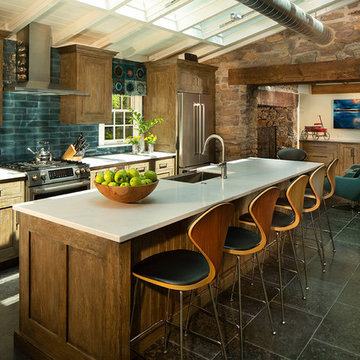
Example of a large country galley gray floor kitchen design in Philadelphia with an undermount sink, shaker cabinets, medium tone wood cabinets, blue backsplash, stainless steel appliances, an island, white countertops and ceramic backsplash
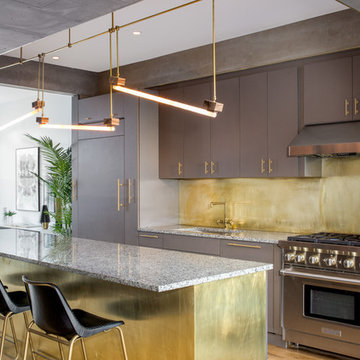
Large trendy eat-in kitchen photo in New York with an undermount sink, flat-panel cabinets, gray cabinets, granite countertops, metallic backsplash, stainless steel appliances and an island
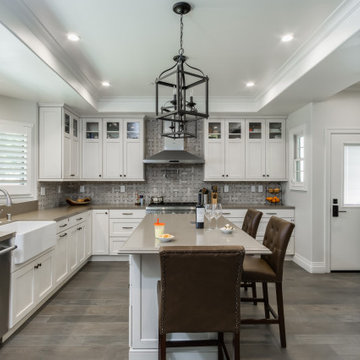
This kitchen with walk-in pantry is family friendly. Tiled easy maintenance floors and lots of counter space for prepping large dinners.
Kitchen - large transitional l-shaped porcelain tile and gray floor kitchen idea in Los Angeles with a farmhouse sink, recessed-panel cabinets, white cabinets, solid surface countertops, mosaic tile backsplash, stainless steel appliances, an island, beige countertops and gray backsplash
Kitchen - large transitional l-shaped porcelain tile and gray floor kitchen idea in Los Angeles with a farmhouse sink, recessed-panel cabinets, white cabinets, solid surface countertops, mosaic tile backsplash, stainless steel appliances, an island, beige countertops and gray backsplash
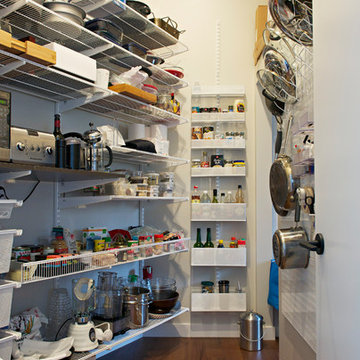
A departure from the ordinary box, this angular home is nestled in a forest-like setting. This young professional couple fell for its big open living space and good bones, and made the house theirs when they moved to Bloomington in 2015. Though the space was defined by interesting angles and a soaring ceiling, natural light and that beautiful tall stone fireplace, it was outdated. Some spaces were oddly chopped off and others were too open to use well.In the end, SYI did what we don't usually do: put up walls instead of taking them down. (Well, to be fair, we put up some and took down others.) A brand new kitchen anchors the space for these avid cooks, while new walls define a walk-in pantry, office nook and reading space. The new walls also help define the home’s private spaces—they tuck a powder room and guest room away down a hall, so they aren't awkwardly right off the living space. Unifying floor and finishes but breaking up the palette with punches of color, SYI transformed the lofty room to a space that is timeless in both style and layout.
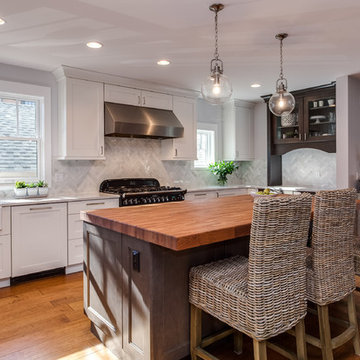
Fabulous Modern farmhouse kitchen with white on white and espresso accent cabinets and butlers pantry
Example of a large country u-shaped medium tone wood floor open concept kitchen design in Denver with a farmhouse sink, shaker cabinets, white cabinets, marble countertops, white backsplash, stone slab backsplash, stainless steel appliances and an island
Example of a large country u-shaped medium tone wood floor open concept kitchen design in Denver with a farmhouse sink, shaker cabinets, white cabinets, marble countertops, white backsplash, stone slab backsplash, stainless steel appliances and an island
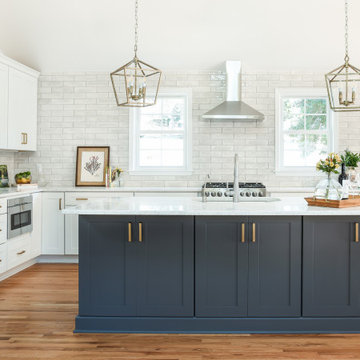
Inspiration for a large transitional light wood floor and brown floor eat-in kitchen remodel in Nashville with an undermount sink, shaker cabinets, white cabinets, quartz countertops, gray backsplash, subway tile backsplash, stainless steel appliances, an island and white countertops
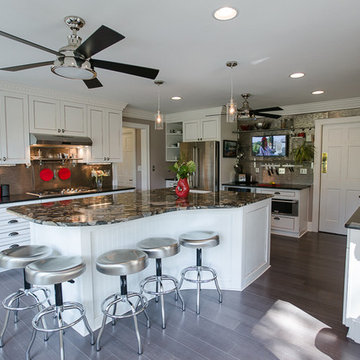
This kitchen was rebuilt to restore the vintage 1950's feel as well as accommodate a large family who cooks a lot. They wanted an eat in kitchen, plenty of prep-space for everyone to cook. A television, warming drawer, built in trash and separate areas for each part of cooking and 86 square feet of counter space maximized the space and views for this high use kitchen. A touchless faucet and under-mount microwave make this a kid friendly kitchen as well. A window seat was installed for the pet as well. The neutral color pallet lends itself to color and accent changes year round or as styles change.
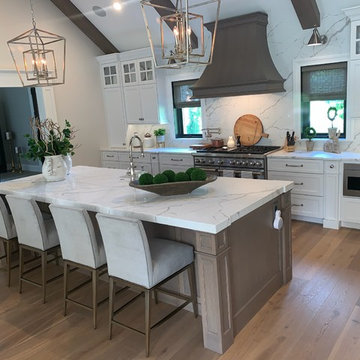
This homeowner decided to go with Calcatta Laza in the kitchen with a FULL HEIGHT BACKSPLASH! This adds a "wow" statement as soon as you walk in the room. They also used the Laza on their buffet, powder rooms, wine bar, and fireplace hearth. The laundry room and pantry areas feature Cirrus quartz. This homeowner knew exactly how to match the top with their unique and stunning backsplash. Their attention to detail and elegance carries on into the master bath where they used Taj Mahal Quartzite with a mitered edge. Lastly, the upstairs full bath and coffee bar features statuary Classique quartz. We are so happy they let us be a part of this beautiful remodel. It turned out to be absolutely stunning. Come into Pyramid today to see how you can get this look in your home!
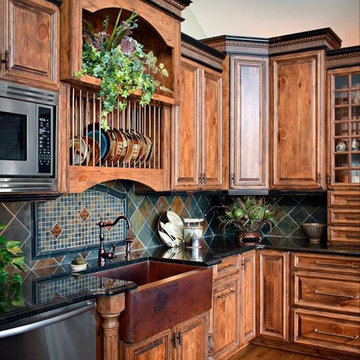
Large mountain style l-shaped dark wood floor and brown floor eat-in kitchen photo in Other with raised-panel cabinets, dark wood cabinets, granite countertops, multicolored backsplash, stone tile backsplash, stainless steel appliances, an island and a farmhouse sink
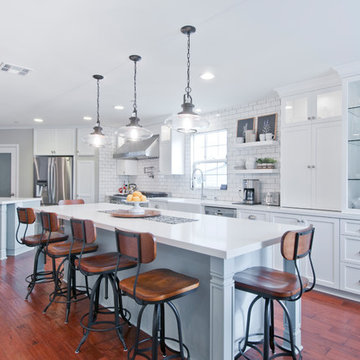
Avesha Michael
Example of a large transitional galley medium tone wood floor and brown floor open concept kitchen design in Los Angeles with a farmhouse sink, shaker cabinets, white cabinets, quartz countertops, white backsplash, subway tile backsplash, stainless steel appliances, two islands and white countertops
Example of a large transitional galley medium tone wood floor and brown floor open concept kitchen design in Los Angeles with a farmhouse sink, shaker cabinets, white cabinets, quartz countertops, white backsplash, subway tile backsplash, stainless steel appliances, two islands and white countertops
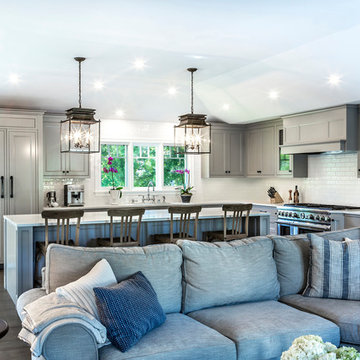
adamtaylorphotos.com
Eat-in kitchen - large traditional l-shaped dark wood floor and brown floor eat-in kitchen idea in Los Angeles with an undermount sink, recessed-panel cabinets, gray cabinets, quartz countertops, white backsplash, subway tile backsplash, paneled appliances and an island
Eat-in kitchen - large traditional l-shaped dark wood floor and brown floor eat-in kitchen idea in Los Angeles with an undermount sink, recessed-panel cabinets, gray cabinets, quartz countertops, white backsplash, subway tile backsplash, paneled appliances and an island
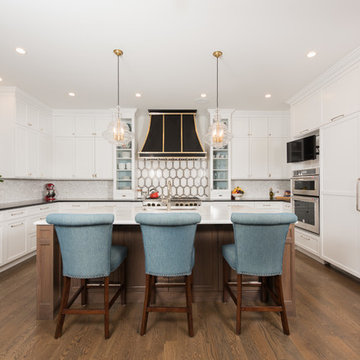
Inspiration for a large transitional u-shaped dark wood floor kitchen remodel in Chicago with an undermount sink, white cabinets, granite countertops, porcelain backsplash, an island, shaker cabinets, multicolored backsplash and stainless steel appliances
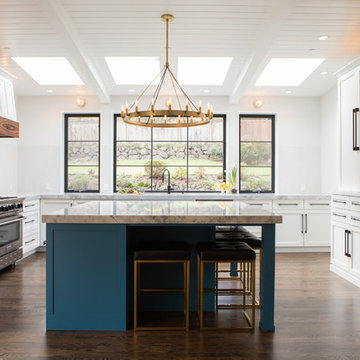
Example of a large transitional u-shaped dark wood floor and brown floor kitchen design in Seattle with an island, recessed-panel cabinets, white cabinets, white backsplash, stainless steel appliances and gray countertops
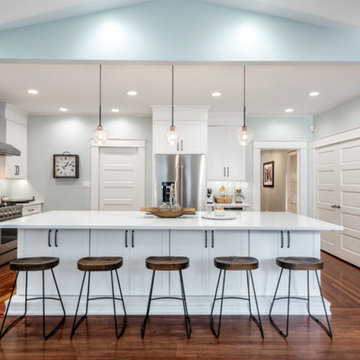
Photos by Project Focus Photography
Inspiration for a large transitional u-shaped brown floor and dark wood floor enclosed kitchen remodel in Tampa with white cabinets, quartz countertops, green backsplash, glass tile backsplash, stainless steel appliances, an island, white countertops and shaker cabinets
Inspiration for a large transitional u-shaped brown floor and dark wood floor enclosed kitchen remodel in Tampa with white cabinets, quartz countertops, green backsplash, glass tile backsplash, stainless steel appliances, an island, white countertops and shaker cabinets
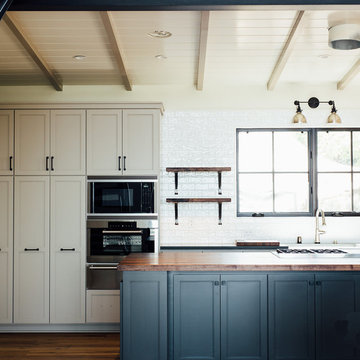
Example of a large arts and crafts galley light wood floor open concept kitchen design in San Francisco with a farmhouse sink, recessed-panel cabinets, white cabinets, solid surface countertops, white backsplash, subway tile backsplash, stainless steel appliances and an island
Large Kitchen Ideas
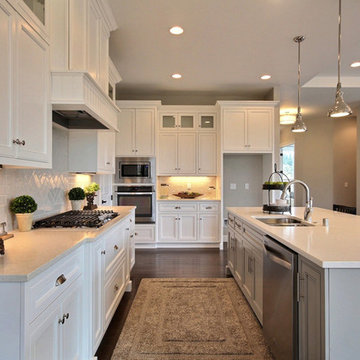
Countertops by Cosmos Granite & Marble - https://goo.gl/inoIo6
and Wall to Wall Stone Corp - https://goo.gl/7A8mt7
Custom Storage by Northwoods Cabinets - https://goo.gl/tkQPFk
Fireplace by Heat N Glo - https://goo.gl/xav1AV
Stone Surround by Eldorado Stone - https://goo.gl/q1ZB2z
Paint by Sherwin Williams - https://goo.gl/nb9e74
Windows by Milgard Window + Door - https://goo.gl/fYU68l
Style Line Series - https://goo.gl/ISdDZL
Supplied by TroyCo - https://goo.gl/wihgo9
Lighting by Destination Lighting - https://goo.gl/mA8XYX
Flooring by Macadam Floor & Design - https://goo.gl/r5rCto
Furnishings by Uttermost - https://goo.gl/46Fi0h
Lexington - https://goo.gl/n24xdU
and Emerald Home Furnishings - https://goo.gl/tTPKar
Designed & Built by Cascade West Development Inc
Cascade West Facebook: https://goo.gl/MCD2U1
Cascade West Website: https://goo.gl/XHm7Un
Photography by ExposioHDR - Portland, Or
Exposio Facebook: https://goo.gl/SpSvyo
Exposio Website: https://goo.gl/Cbm8Ya
Original Plans by Alan Mascord Design Associates - https://goo.gl/Fg3nFk
5






