Large Kitchen Ideas
Refine by:
Budget
Sort by:Popular Today
141 - 160 of 52,189 photos
Item 1 of 4
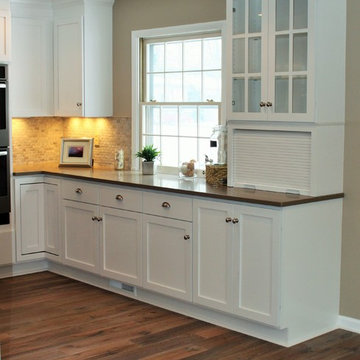
This kitchen transformed from a small, dated space that lacked character and function to a custom eat-in kitchen with room to make any cook envious!
Inspiration for a large transitional l-shaped medium tone wood floor eat-in kitchen remodel in Indianapolis with an undermount sink, shaker cabinets, white cabinets, quartz countertops, beige backsplash, stone tile backsplash and an island
Inspiration for a large transitional l-shaped medium tone wood floor eat-in kitchen remodel in Indianapolis with an undermount sink, shaker cabinets, white cabinets, quartz countertops, beige backsplash, stone tile backsplash and an island
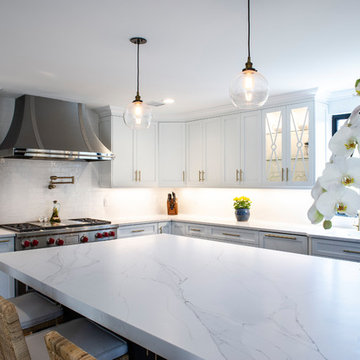
Modern Kitchen Remodel with and for Contractor/Homeowner MLZ Corp
Compac Quartz in Glace Unique Calcutta
Kitchen Perimeter: 3cm
Edge: Eased
Island: 2 1/2 Drop Down Mitered Edge
Photo Credit: Patty's Pixels of New Jersey
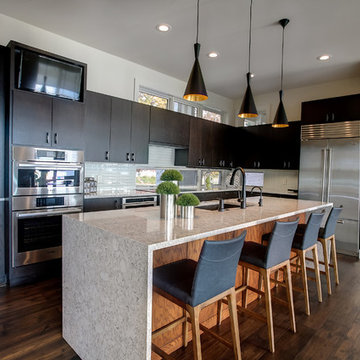
Photos By Kaity
Large trendy l-shaped dark wood floor and brown floor enclosed kitchen photo in Grand Rapids with an undermount sink, flat-panel cabinets, dark wood cabinets, quartzite countertops, white backsplash, stainless steel appliances and an island
Large trendy l-shaped dark wood floor and brown floor enclosed kitchen photo in Grand Rapids with an undermount sink, flat-panel cabinets, dark wood cabinets, quartzite countertops, white backsplash, stainless steel appliances and an island
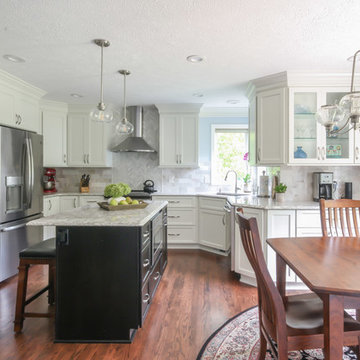
Inspiration for a large transitional u-shaped medium tone wood floor and brown floor eat-in kitchen remodel in Detroit with an undermount sink, shaker cabinets, white cabinets, quartz countertops, white backsplash, marble backsplash, stainless steel appliances, an island and white countertops
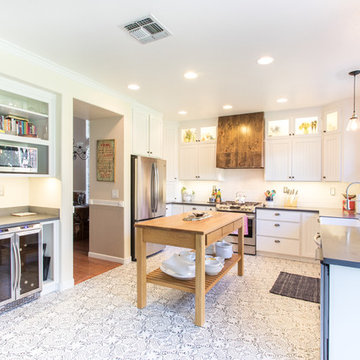
Ashley Ball Photography
Inspiration for a large country l-shaped ceramic tile and multicolored floor eat-in kitchen remodel in San Francisco with a farmhouse sink, white cabinets, solid surface countertops, white backsplash, stainless steel appliances, an island, gray countertops and shaker cabinets
Inspiration for a large country l-shaped ceramic tile and multicolored floor eat-in kitchen remodel in San Francisco with a farmhouse sink, white cabinets, solid surface countertops, white backsplash, stainless steel appliances, an island, gray countertops and shaker cabinets
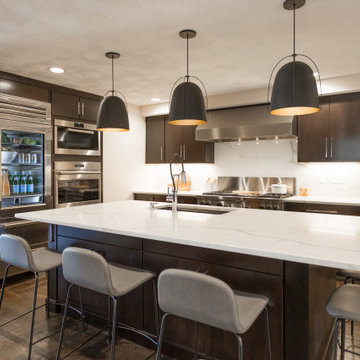
Contemporary gourmet kitchen with professional appliances. Large pantry wall and bar complete this space.
Large trendy l-shaped dark wood floor and brown floor eat-in kitchen photo in Boston with an undermount sink, flat-panel cabinets, black cabinets, solid surface countertops, white backsplash, stone slab backsplash, stainless steel appliances, an island and white countertops
Large trendy l-shaped dark wood floor and brown floor eat-in kitchen photo in Boston with an undermount sink, flat-panel cabinets, black cabinets, solid surface countertops, white backsplash, stone slab backsplash, stainless steel appliances, an island and white countertops
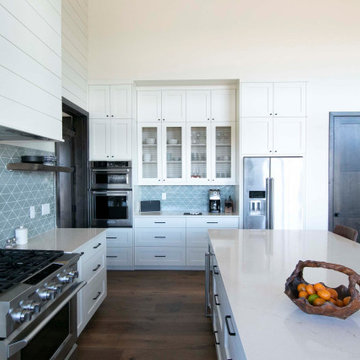
Create a backsplash that’s sure to make a splash by using our cool gray triangle coastal kitchen tile in an on-point pattern.
DESIGN
Legum Design
PHOTOS
three gems creative
Tile Shown: 4" Triangle in Driftwood
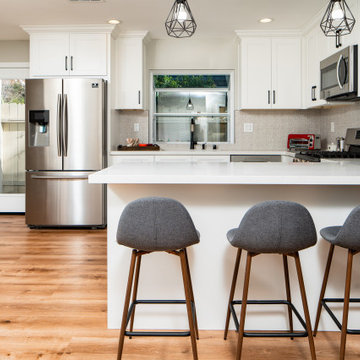
White shaker solid wood kitchen cabinets. White quartz countertop with under-mounted single bowl stainless steel sink. Stainless steel kitchen appliances. Vinyl Planks flooring. Mosaic white and gray backsplash.
Remodeled by Europe Construction.
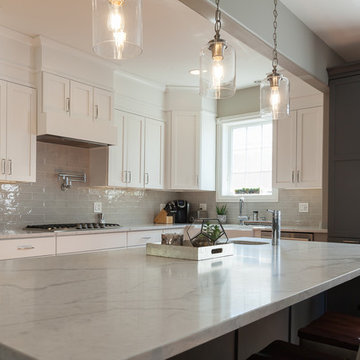
Elizabeth Steiner Photography
Inspiration for a large transitional l-shaped medium tone wood floor and brown floor eat-in kitchen remodel in Chicago with a farmhouse sink, shaker cabinets, white cabinets, quartz countertops, gray backsplash, ceramic backsplash, stainless steel appliances, an island and gray countertops
Inspiration for a large transitional l-shaped medium tone wood floor and brown floor eat-in kitchen remodel in Chicago with a farmhouse sink, shaker cabinets, white cabinets, quartz countertops, gray backsplash, ceramic backsplash, stainless steel appliances, an island and gray countertops
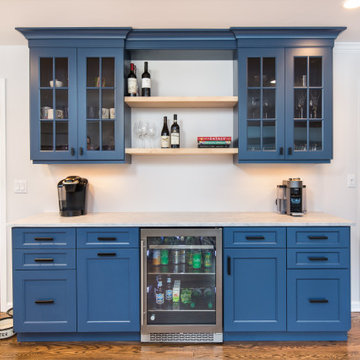
Inspiration for a large country l-shaped medium tone wood floor and brown floor open concept kitchen remodel in New York with a farmhouse sink, shaker cabinets, blue cabinets, quartz countertops, white backsplash, wood backsplash, stainless steel appliances, an island and white countertops
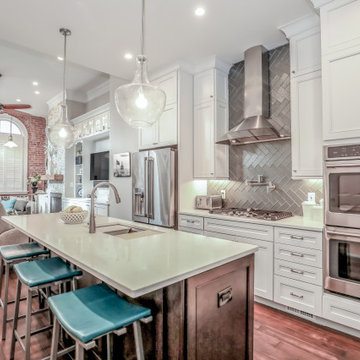
Example of a large transitional galley medium tone wood floor and brown floor kitchen design in DC Metro with granite countertops, gray backsplash, stainless steel appliances, an island, white countertops, an undermount sink, shaker cabinets and white cabinets
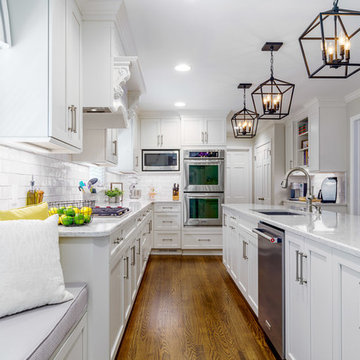
Jay Sinclair
Example of a large transitional galley medium tone wood floor and brown floor eat-in kitchen design in Other with a single-bowl sink, flat-panel cabinets, white cabinets, quartzite countertops, white backsplash, subway tile backsplash, stainless steel appliances, an island and white countertops
Example of a large transitional galley medium tone wood floor and brown floor eat-in kitchen design in Other with a single-bowl sink, flat-panel cabinets, white cabinets, quartzite countertops, white backsplash, subway tile backsplash, stainless steel appliances, an island and white countertops
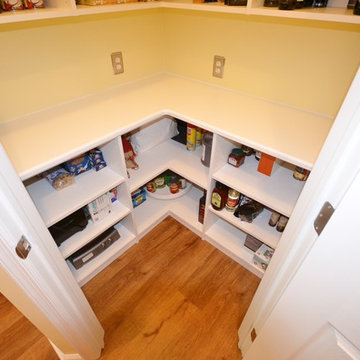
For this traditional kitchen remodel the clients chose Fieldstone cabinets in the Bainbridge door in Cherry wood with Toffee stain. This gave the kitchen a timeless warm look paired with the great new Fusion Max flooring in Chambord. Fusion Max flooring is a great real wood alternative. The flooring has the look and texture of actual wood while providing all the durability of a vinyl floor. This flooring is also more affordable than real wood. It looks fantastic! (Stop in our showroom to see it in person!) The Cambria quartz countertops in Canterbury add a natural stone look with the easy maintenance of quartz. We installed a built in butcher block section to the island countertop to make a great prep station for the cook using the new 36” commercial gas range top. We built a big new walkin pantry and installed plenty of shelving and countertop space for storage.
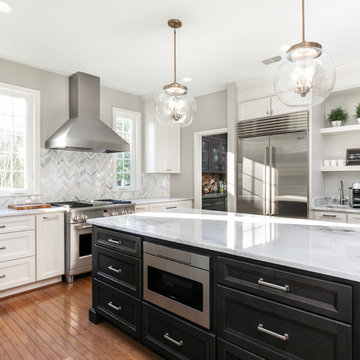
Renee Alexander
Inspiration for a large transitional u-shaped medium tone wood floor and brown floor eat-in kitchen remodel in DC Metro with a farmhouse sink, recessed-panel cabinets, white cabinets, quartzite countertops, white backsplash, glass sheet backsplash, stainless steel appliances, an island and white countertops
Inspiration for a large transitional u-shaped medium tone wood floor and brown floor eat-in kitchen remodel in DC Metro with a farmhouse sink, recessed-panel cabinets, white cabinets, quartzite countertops, white backsplash, glass sheet backsplash, stainless steel appliances, an island and white countertops
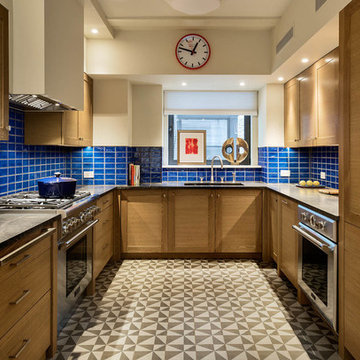
Example of a large transitional u-shaped cement tile floor and multicolored floor kitchen design in New York with shaker cabinets, medium tone wood cabinets, granite countertops, blue backsplash, ceramic backsplash, stainless steel appliances, no island and black countertops
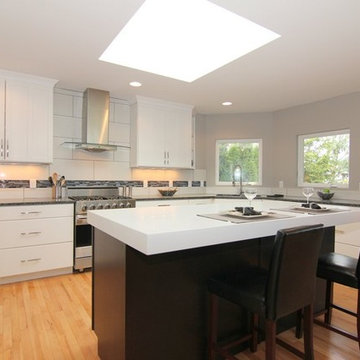
Property Revival, LLC
Inspiration for a large contemporary u-shaped light wood floor eat-in kitchen remodel in Wichita with an undermount sink, shaker cabinets, white cabinets, granite countertops, white backsplash, porcelain backsplash, stainless steel appliances and an island
Inspiration for a large contemporary u-shaped light wood floor eat-in kitchen remodel in Wichita with an undermount sink, shaker cabinets, white cabinets, granite countertops, white backsplash, porcelain backsplash, stainless steel appliances and an island
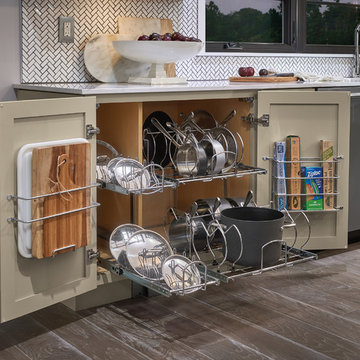
Inspiration for a large transitional l-shaped dark wood floor and brown floor eat-in kitchen remodel in Other with an undermount sink, shaker cabinets, white cabinets, white backsplash, stainless steel appliances, an island and white countertops
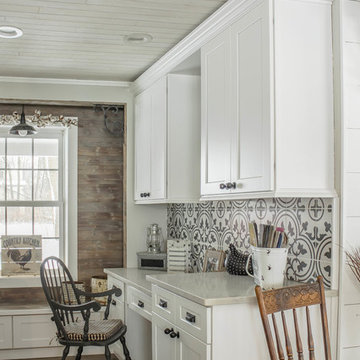
Inspiration for a large farmhouse u-shaped medium tone wood floor and brown floor eat-in kitchen remodel in Detroit with a farmhouse sink, shaker cabinets, white cabinets, quartz countertops, white backsplash, subway tile backsplash, stainless steel appliances, an island and white countertops
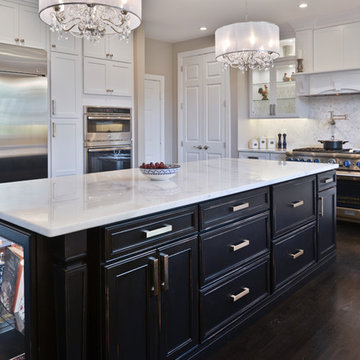
Spacious Modern White Design Brings New Light to Busy Kitchen
For this busy family of Mclean, Virginia, converting a limited kitchen space to a modern kitchen space was a much desired and necessary upgrade. This kitchen space was limited by an adjacent laundry room and family room walls. By relocating the laundry room to the second floor, extra space opened up for the remodeled modern kitchen. Removal of the bearing wall between the kitchen and family room, allowed an increase of daylight into both spaces. The small windows of the previous kitchen and laundry room were replaced with a large picture window to allow maximum daylight to shine from the south side. Relocating the stove from the old island to a back wall and replacing the older island with a beautiful custom stained island provided extra seating capacity and expanded counter space for serving and cooking uses. Added to this gorgeous prize-winning kitchen were double stacked classic white cabinetry with glass display cabinets, along with lots of direct and indirect lighting and gorgeous pendant lights. A 48-inch gas oven range and large scale appliances contributed to this stunning modern kitchen space. New hardwood flooring with espresso low gloss finish created an endless look to the entire first floor space. Life is now grand with this new spacious kitchen space.
Large Kitchen Ideas
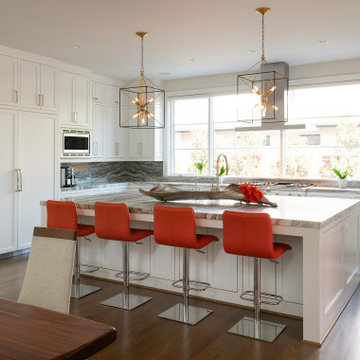
Example of a large transitional u-shaped eat-in kitchen design in Dallas with recessed-panel cabinets, white cabinets and an island
8





