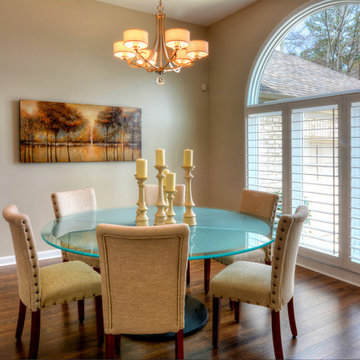Large Laminate Floor Dining Room Ideas
Refine by:
Budget
Sort by:Popular Today
41 - 60 of 871 photos
Item 1 of 3
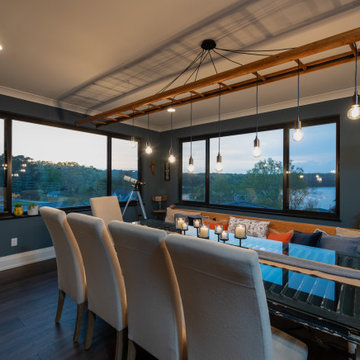
Rooftop Dining Area
Large eclectic laminate floor and gray floor enclosed dining room photo in Other with blue walls
Large eclectic laminate floor and gray floor enclosed dining room photo in Other with blue walls
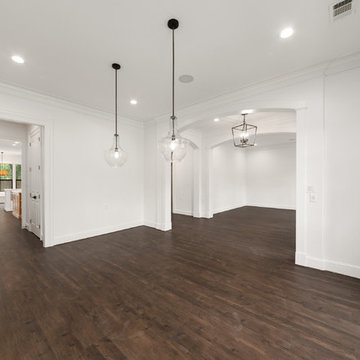
Enclosed dining room - large transitional laminate floor and brown floor enclosed dining room idea in Houston with white walls and no fireplace
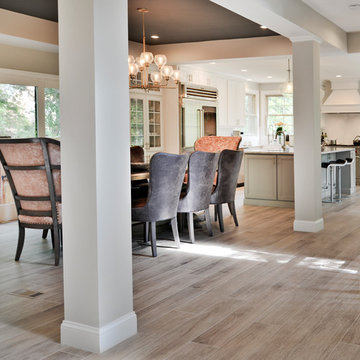
A family in McLean VA decided to remodel two levels of their home.
There was wasted floor space and disconnections throughout the living room and dining room area. The family room was very small and had a closet as washer and dryer closet. Two walls separating kitchen from adjacent dining room and family room.
After several design meetings, the final blue print went into construction phase, gutting entire kitchen, family room, laundry room, open balcony.
We built a seamless main level floor. The laundry room was relocated and we built a new space on the second floor for their convenience.
The family room was expanded into the laundry room space, the kitchen expanded its wing into the adjacent family room and dining room, with a large middle Island that made it all stand tall.
The use of extended lighting throughout the two levels has made this project brighter than ever. A walk -in pantry with pocket doors was added in hallway. We deleted two structure columns by the way of using large span beams, opening up the space. The open foyer was floored in and expanded the dining room over it.
All new porcelain tile was installed in main level, a floor to ceiling fireplace(two story brick fireplace) was faced with highly decorative stone.
The second floor was open to the two story living room, we replaced all handrails and spindles with Rod iron and stained handrails to match new floors. A new butler area with under cabinet beverage center was added in the living room area.
The den was torn up and given stain grade paneling and molding to give a deep and mysterious look to the new library.
The powder room was gutted, redefined, one doorway to the den was closed up and converted into a vanity space with glass accent background and built in niche.
Upscale appliances and decorative mosaic back splash, fancy lighting fixtures and farm sink are all signature marks of the kitchen remodel portion of this amazing project.
I don't think there is only one thing to define the interior remodeling of this revamped home, the transformation has been so grand.
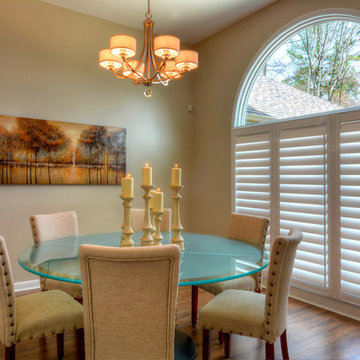
http://www.adioimages.com/#!about/c786
Kitchen/dining room combo - large transitional laminate floor kitchen/dining room combo idea in Charlotte with beige walls and no fireplace
Kitchen/dining room combo - large transitional laminate floor kitchen/dining room combo idea in Charlotte with beige walls and no fireplace
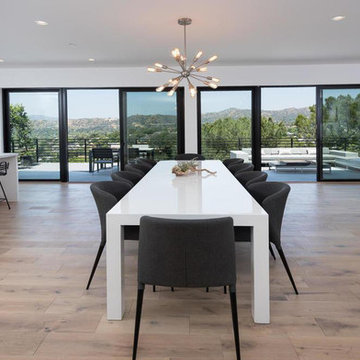
Great room - large contemporary laminate floor and brown floor great room idea in Los Angeles with white walls and no fireplace
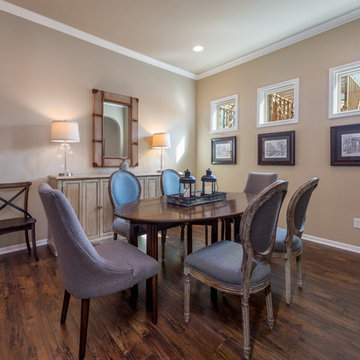
Inspiration for a large craftsman laminate floor and brown floor enclosed dining room remodel in Austin with beige walls and no fireplace
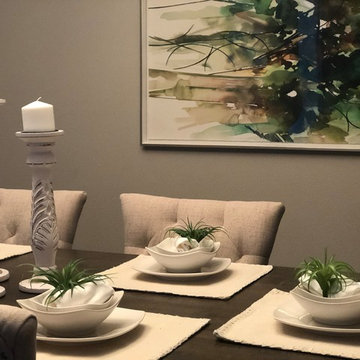
Large elegant laminate floor and brown floor enclosed dining room photo in Las Vegas with beige walls and no fireplace
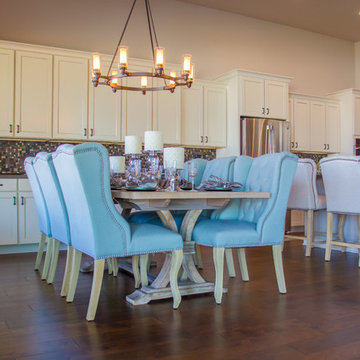
Inspiration for a large transitional laminate floor kitchen/dining room combo remodel in Phoenix with beige walls and no fireplace
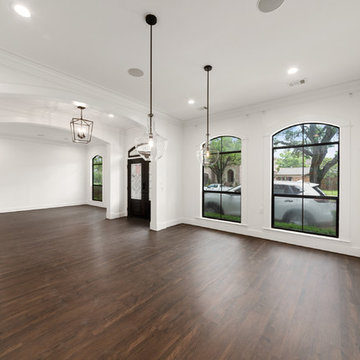
Enclosed dining room - large transitional laminate floor and brown floor enclosed dining room idea in Houston with white walls and no fireplace
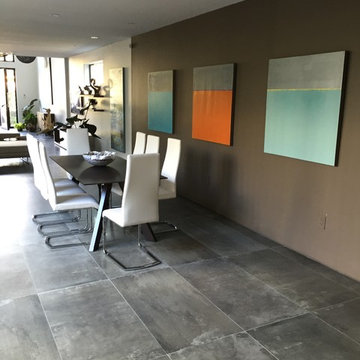
Inspiration for a large modern laminate floor and gray floor enclosed dining room remodel in Los Angeles with brown walls and no fireplace
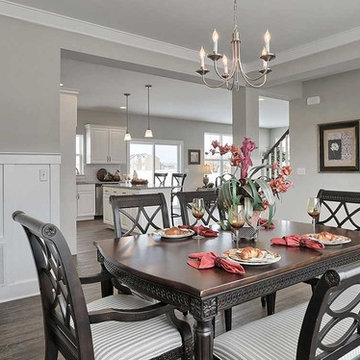
This 2-story home with welcoming front porch includes a 2-car garage, 9’ ceilings throughout the first floor, and designer details throughout. Stylish vinyl plank flooring in the foyer extends to the Kitchen, Dining Room, and Family Room. To the front of the home is a Dining Room with craftsman style wainscoting and a convenient flex room. The Kitchen features attractive cabinetry, granite countertops with tile backsplash, and stainless steel appliances. The Kitchen with sliding glass door access to the backyard patio opens to the Family Room. A cozy gas fireplace with stone surround and shiplap detail above mantle warms the Family Room and triple windows allow for plenty of natural light. The 2nd floor boasts 4 bedrooms, 2 full bathrooms, and a laundry room. The Owner’s Suite with spacious closet includes a private bathroom with 5’ shower and double bowl vanity with cultured marble top.
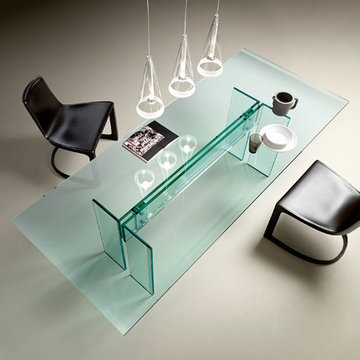
Founded in 1973, Fiam Italia is a global icon of glass culture with four decades of glass innovation and design that produced revolutionary structures and created a new level of utility for glass as a material in residential and commercial interior decor. Fiam Italia designs, develops and produces items of furniture in curved glass, creating them through a combination of craftsmanship and industrial processes, while merging tradition and innovation, through a hand-crafted approach.
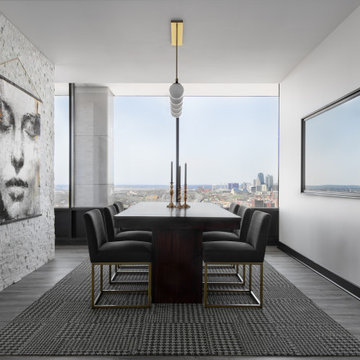
Example of a large trendy laminate floor and gray floor great room design in Kansas City with white walls
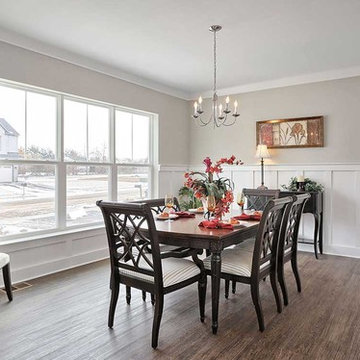
This 2-story home with welcoming front porch includes a 2-car garage, 9’ ceilings throughout the first floor, and designer details throughout. Stylish vinyl plank flooring in the foyer extends to the Kitchen, Dining Room, and Family Room. To the front of the home is a Dining Room with craftsman style wainscoting and a convenient flex room. The Kitchen features attractive cabinetry, granite countertops with tile backsplash, and stainless steel appliances. The Kitchen with sliding glass door access to the backyard patio opens to the Family Room. A cozy gas fireplace with stone surround and shiplap detail above mantle warms the Family Room and triple windows allow for plenty of natural light. The 2nd floor boasts 4 bedrooms, 2 full bathrooms, and a laundry room. The Owner’s Suite with spacious closet includes a private bathroom with 5’ shower and double bowl vanity with cultured marble top.
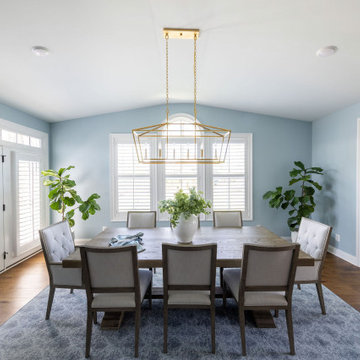
This is an airy and tranquil dining room design. The blue walls with the white custom plantation shutters gives a fresh and clean look. The textured custom area rug off sets the blue walls. The gold chandelier brings elegance to this dining room. The dinning table and chairs have clean lines adding simplicity to this Dining room. The open windows brings in so much natural lights creating again the open and airy feel making it so relaxing for everyone.
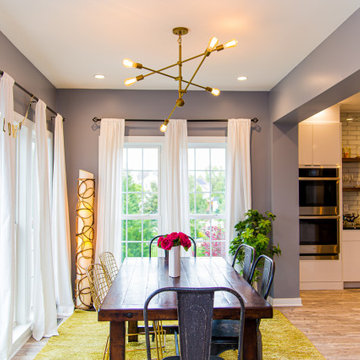
Inspiration for a large contemporary laminate floor and beige floor kitchen/dining room combo remodel in Other with gray walls
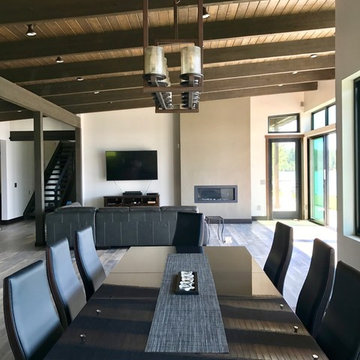
Dana J Creative
Example of a large minimalist laminate floor and beige floor great room design in Other with white walls, a ribbon fireplace and a plaster fireplace
Example of a large minimalist laminate floor and beige floor great room design in Other with white walls, a ribbon fireplace and a plaster fireplace
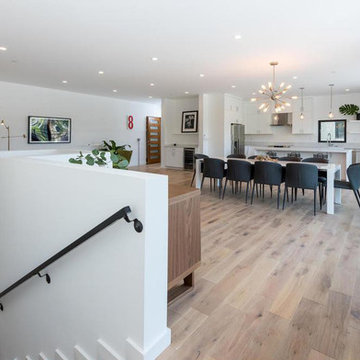
Large trendy laminate floor and brown floor great room photo in Los Angeles with white walls and no fireplace
Large Laminate Floor Dining Room Ideas
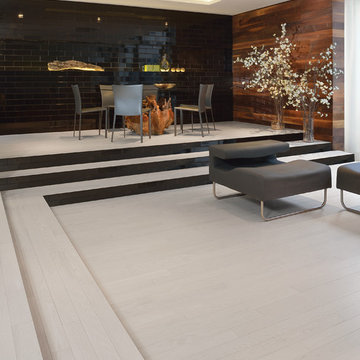
Mirage Hardwood Flooring
Enclosed dining room - large contemporary laminate floor and white floor enclosed dining room idea in Miami with black walls and no fireplace
Enclosed dining room - large contemporary laminate floor and white floor enclosed dining room idea in Miami with black walls and no fireplace
3






