Large Laminate Floor Dining Room Ideas
Refine by:
Budget
Sort by:Popular Today
21 - 40 of 871 photos
Item 1 of 3
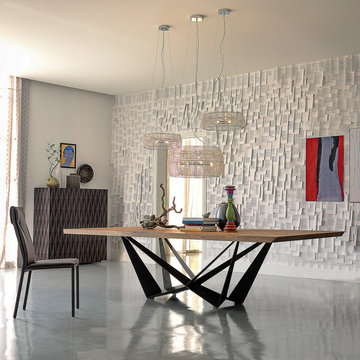
Inspiration for a large contemporary laminate floor and gray floor great room remodel in San Francisco with gray walls and no fireplace
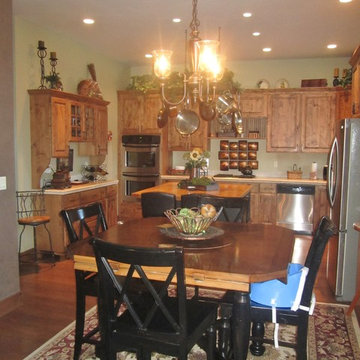
DM Neuman Construction Co. Sunlight View II Custom Home;
Example of a large mountain style laminate floor kitchen/dining room combo design in Denver with green walls
Example of a large mountain style laminate floor kitchen/dining room combo design in Denver with green walls
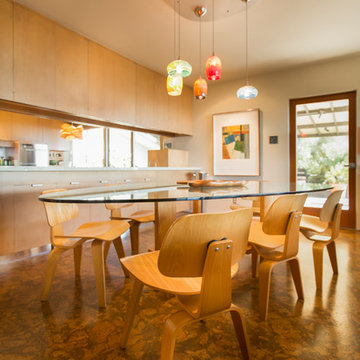
Large trendy laminate floor and brown floor kitchen/dining room combo photo in Santa Barbara with beige walls and no fireplace
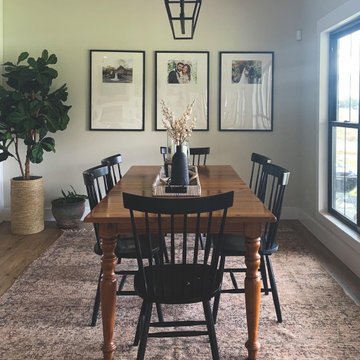
Large danish laminate floor and brown floor kitchen/dining room combo photo in Atlanta with beige walls and no fireplace
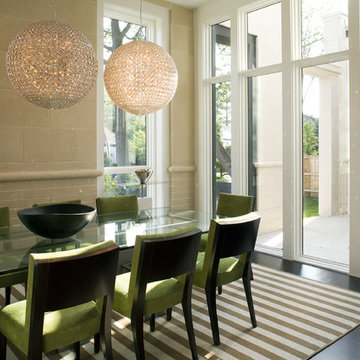
Rosenthal Photography
Large trendy laminate floor kitchen/dining room combo photo in DC Metro with beige walls and no fireplace
Large trendy laminate floor kitchen/dining room combo photo in DC Metro with beige walls and no fireplace
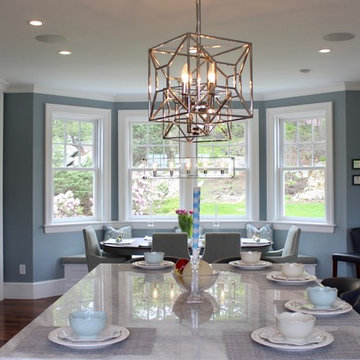
Kitchen/dining room combo - large transitional laminate floor and brown floor kitchen/dining room combo idea in Boston with blue walls
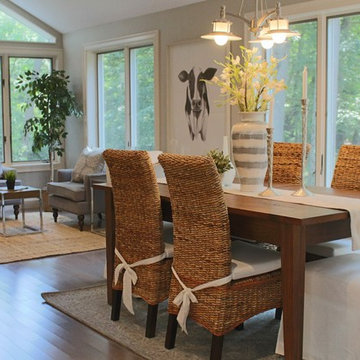
Large trendy laminate floor and brown floor great room photo in Boston with gray walls
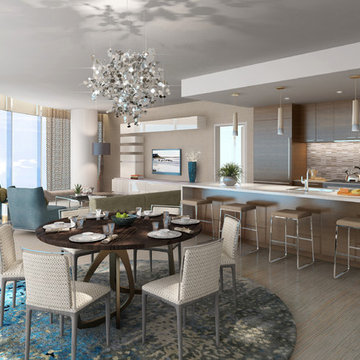
Project & Renderings completed through Hirsch Bedner Associates
Example of a large transitional gray floor and laminate floor kitchen/dining room combo design in Los Angeles with beige walls and no fireplace
Example of a large transitional gray floor and laminate floor kitchen/dining room combo design in Los Angeles with beige walls and no fireplace

New Home. Fresh start!
Large transitional laminate floor and gray floor kitchen/dining room combo photo in Philadelphia with white walls, a standard fireplace and a stone fireplace
Large transitional laminate floor and gray floor kitchen/dining room combo photo in Philadelphia with white walls, a standard fireplace and a stone fireplace
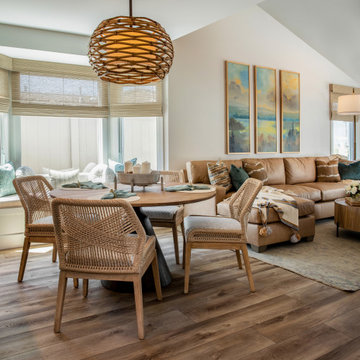
Open great space with eat-in dining that includes a window seat with decorative pillows. Double chaise end sofa is the perfect spot to binge your favorite show.
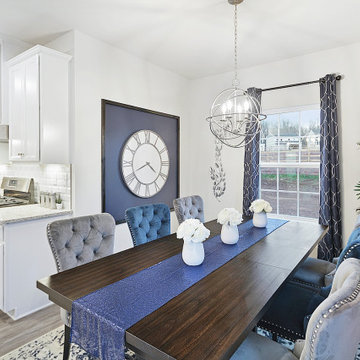
New Home. Fresh start!
Inspiration for a large transitional laminate floor and gray floor kitchen/dining room combo remodel in Philadelphia with white walls, a standard fireplace and a stone fireplace
Inspiration for a large transitional laminate floor and gray floor kitchen/dining room combo remodel in Philadelphia with white walls, a standard fireplace and a stone fireplace
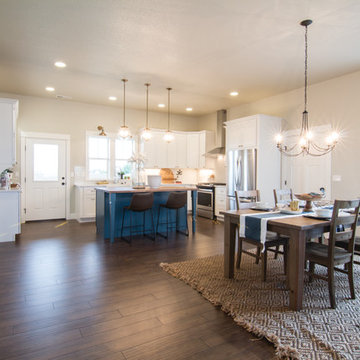
Becky Pospical
Inspiration for a large transitional laminate floor and brown floor great room remodel in Other with beige walls
Inspiration for a large transitional laminate floor and brown floor great room remodel in Other with beige walls
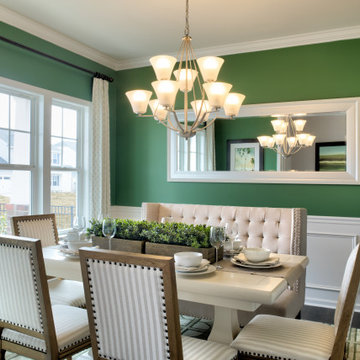
This is the Dining Room in our Riley 2912 Transitional plan. This is a model home at our Sutter’s Mill location in Troutman, NC.
Enclosed dining room - large traditional laminate floor and gray floor enclosed dining room idea in Charlotte with green walls
Enclosed dining room - large traditional laminate floor and gray floor enclosed dining room idea in Charlotte with green walls
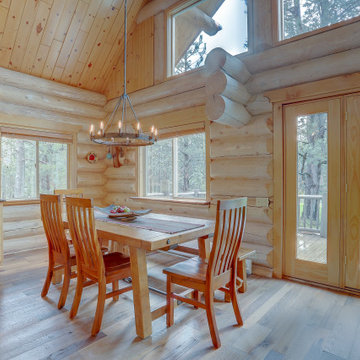
A new engineered hard wood floor was installed throughout the home along with new lighting (recessed LED lights behind the log beams in the ceiling).
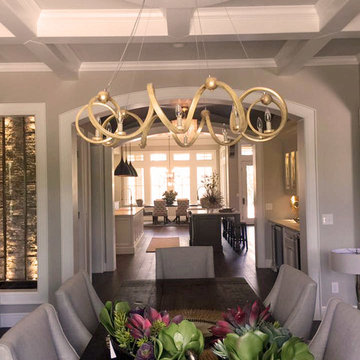
Mixing metals in the formal dining room.
Example of a large transitional laminate floor and brown floor enclosed dining room design in Austin with gray walls
Example of a large transitional laminate floor and brown floor enclosed dining room design in Austin with gray walls
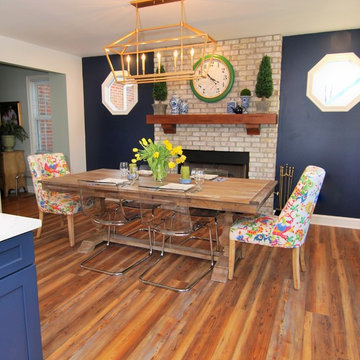
Example of a large farmhouse laminate floor and brown floor kitchen/dining room combo design in Philadelphia
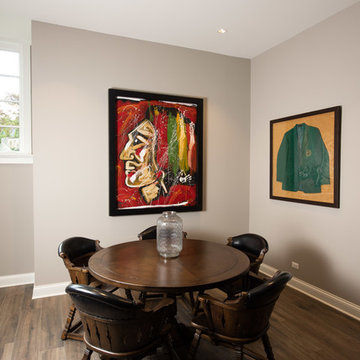
Basement eating area with rustic furniture
Dining room - large traditional laminate floor and brown floor dining room idea in Chicago with beige walls, a standard fireplace and a stone fireplace
Dining room - large traditional laminate floor and brown floor dining room idea in Chicago with beige walls, a standard fireplace and a stone fireplace
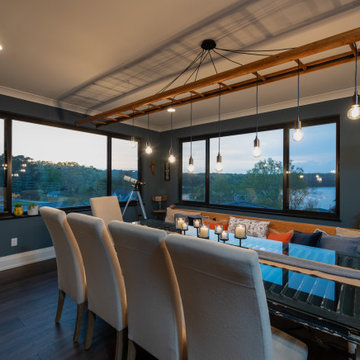
Rooftop Dining Area
Large eclectic laminate floor and gray floor enclosed dining room photo in Other with blue walls
Large eclectic laminate floor and gray floor enclosed dining room photo in Other with blue walls
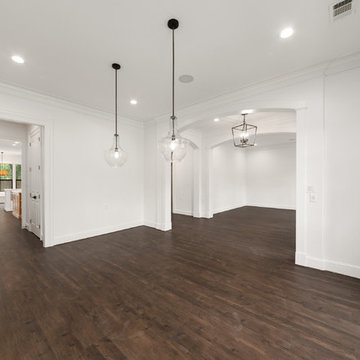
Enclosed dining room - large transitional laminate floor and brown floor enclosed dining room idea in Houston with white walls and no fireplace
Large Laminate Floor Dining Room Ideas
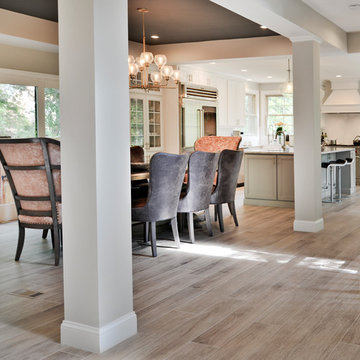
A family in McLean VA decided to remodel two levels of their home.
There was wasted floor space and disconnections throughout the living room and dining room area. The family room was very small and had a closet as washer and dryer closet. Two walls separating kitchen from adjacent dining room and family room.
After several design meetings, the final blue print went into construction phase, gutting entire kitchen, family room, laundry room, open balcony.
We built a seamless main level floor. The laundry room was relocated and we built a new space on the second floor for their convenience.
The family room was expanded into the laundry room space, the kitchen expanded its wing into the adjacent family room and dining room, with a large middle Island that made it all stand tall.
The use of extended lighting throughout the two levels has made this project brighter than ever. A walk -in pantry with pocket doors was added in hallway. We deleted two structure columns by the way of using large span beams, opening up the space. The open foyer was floored in and expanded the dining room over it.
All new porcelain tile was installed in main level, a floor to ceiling fireplace(two story brick fireplace) was faced with highly decorative stone.
The second floor was open to the two story living room, we replaced all handrails and spindles with Rod iron and stained handrails to match new floors. A new butler area with under cabinet beverage center was added in the living room area.
The den was torn up and given stain grade paneling and molding to give a deep and mysterious look to the new library.
The powder room was gutted, redefined, one doorway to the den was closed up and converted into a vanity space with glass accent background and built in niche.
Upscale appliances and decorative mosaic back splash, fancy lighting fixtures and farm sink are all signature marks of the kitchen remodel portion of this amazing project.
I don't think there is only one thing to define the interior remodeling of this revamped home, the transformation has been so grand.
2





