Large Laminate Floor Dining Room Ideas
Refine by:
Budget
Sort by:Popular Today
101 - 120 of 871 photos
Item 1 of 3
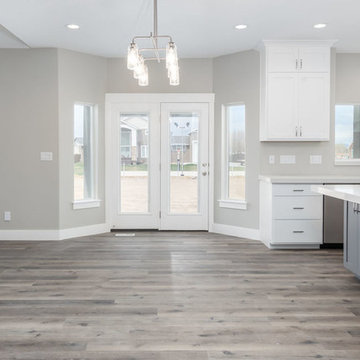
Great room - large craftsman laminate floor and gray floor great room idea in Salt Lake City with gray walls
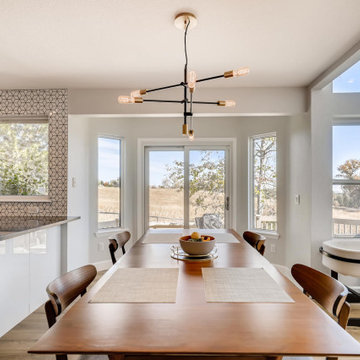
Beautiful naturally lit home with amazing views. Full, modern remodel with geometric tiles and iron railings.
Example of a large trendy laminate floor, beige floor and vaulted ceiling dining room design in Denver with white walls, a standard fireplace and a brick fireplace
Example of a large trendy laminate floor, beige floor and vaulted ceiling dining room design in Denver with white walls, a standard fireplace and a brick fireplace
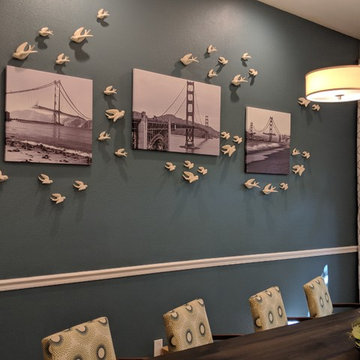
Laura Redd Interiros
Large transitional laminate floor and brown floor great room photo in San Francisco with blue walls
Large transitional laminate floor and brown floor great room photo in San Francisco with blue walls
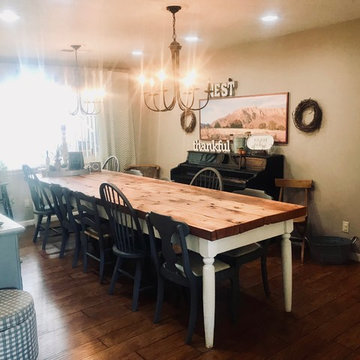
This was intended to be the formal living room, but we didn't need that space. My husband acquired this stunning reclaimed barn wood and we instantly knew this room needed a 12 foot farmable. So he built one. We installed all the perfect lighting and finishing touches to make this probably the most inviting, cozy dining room you'll find! We love it!
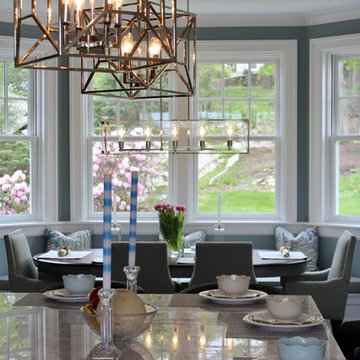
Inspiration for a large transitional laminate floor and brown floor kitchen/dining room combo remodel in Boston with blue walls
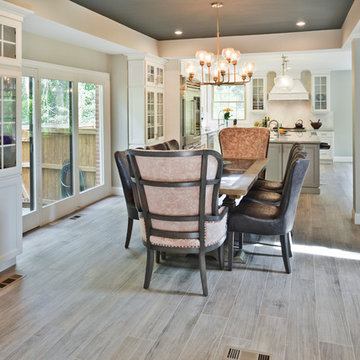
A family in McLean VA decided to remodel two levels of their home.
There was wasted floor space and disconnections throughout the living room and dining room area. The family room was very small and had a closet as washer and dryer closet. Two walls separating kitchen from adjacent dining room and family room.
After several design meetings, the final blue print went into construction phase, gutting entire kitchen, family room, laundry room, open balcony.
We built a seamless main level floor. The laundry room was relocated and we built a new space on the second floor for their convenience.
The family room was expanded into the laundry room space, the kitchen expanded its wing into the adjacent family room and dining room, with a large middle Island that made it all stand tall.
The use of extended lighting throughout the two levels has made this project brighter than ever. A walk -in pantry with pocket doors was added in hallway. We deleted two structure columns by the way of using large span beams, opening up the space. The open foyer was floored in and expanded the dining room over it.
All new porcelain tile was installed in main level, a floor to ceiling fireplace(two story brick fireplace) was faced with highly decorative stone.
The second floor was open to the two story living room, we replaced all handrails and spindles with Rod iron and stained handrails to match new floors. A new butler area with under cabinet beverage center was added in the living room area.
The den was torn up and given stain grade paneling and molding to give a deep and mysterious look to the new library.
The powder room was gutted, redefined, one doorway to the den was closed up and converted into a vanity space with glass accent background and built in niche.
Upscale appliances and decorative mosaic back splash, fancy lighting fixtures and farm sink are all signature marks of the kitchen remodel portion of this amazing project.
I don't think there is only one thing to define the interior remodeling of this revamped home, the transformation has been so grand.
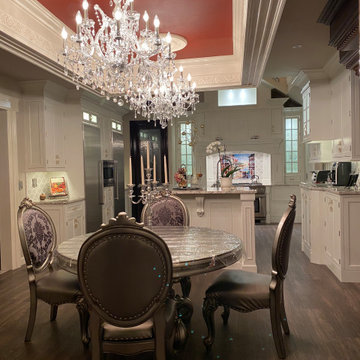
This was a complete kitchen renovation. The remodel included removing skylights and installing a two story bump up adding no square footage to the room but creating a dramatic visual even for the most discriminating designer. When you enter this kitchen your eyes wander trying to absorb the immense planning and detail that went into the renovation but ultimately you find yourself positioned under the large Theresa Maria chandelier gazing into the sky. The kitchen was designed around the 48 inch Thermador stove. The 2 story inset cabinet creation around the stove flows up into the addition creating a visual masterpiece that is only rivaled by original pieces of art works created by the likes of Van Gogh, Picasso and Rembrandt. The sink was relocated from the exterior wall and into the island so that the stove wall would be isolated and not connected any other cabinets. The 36-inch-wide refrigerator and 36-inch-wide freezer were designed and installed next to a microwave cabinet that makes heating up items as convenient as 1,2,3. The outside cabinet wall section is perfect for entertaining with the 42 inch base cabinets. The massive two-tiered island of 124 inches long is perfect for everyday family living. A farmer’s sink adds the perfect touch to this traditional design. Renovating a kitchen without ceiling detail is one of the most overlooked parts of the renovation. The amount of money spent on the renovation depends on the budget of course but I highly recommend including ceiling detail as much as one considers the tile backsplash.
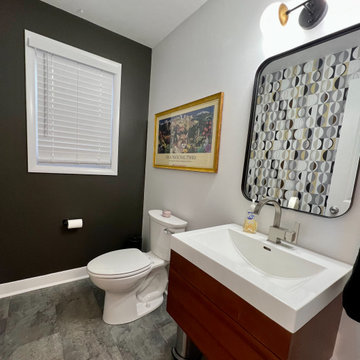
Refresh and redecorate main living areas of a vintage home in Bon Air VA.
Example of a large 1960s laminate floor, gray floor and vaulted ceiling great room design in Richmond with black walls, a corner fireplace and a plaster fireplace
Example of a large 1960s laminate floor, gray floor and vaulted ceiling great room design in Richmond with black walls, a corner fireplace and a plaster fireplace
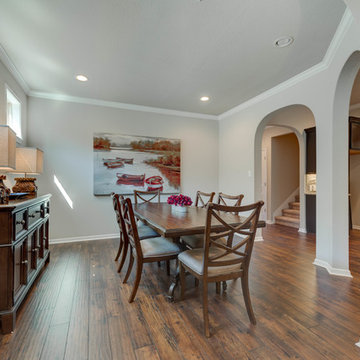
Enclosed dining room - large transitional laminate floor and brown floor enclosed dining room idea in Austin with gray walls and no fireplace
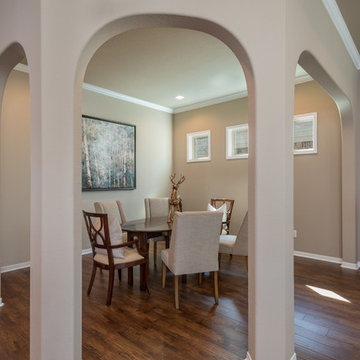
Example of a large arts and crafts laminate floor and brown floor enclosed dining room design in Austin with beige walls and no fireplace
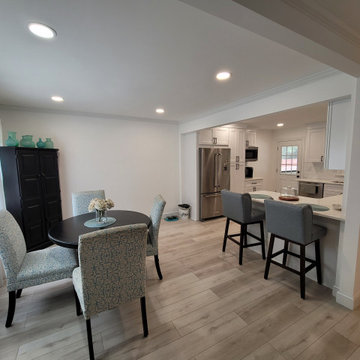
View of dining area. Crown molding throughout first floor along with new flooring, trim, and freshly painted walls.
Dining room - large modern laminate floor and gray floor dining room idea in Philadelphia with gray walls
Dining room - large modern laminate floor and gray floor dining room idea in Philadelphia with gray walls
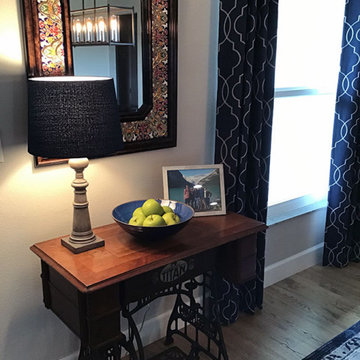
Large transitional laminate floor and beige floor great room photo in Orlando with gray walls and no fireplace
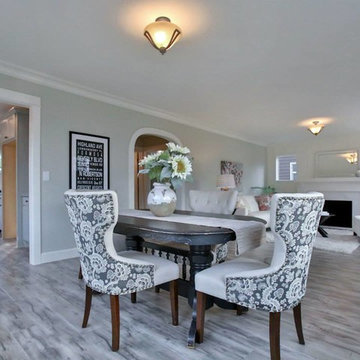
Inspiration for a large transitional laminate floor and brown floor great room remodel in Portland with beige walls, a standard fireplace and a stone fireplace
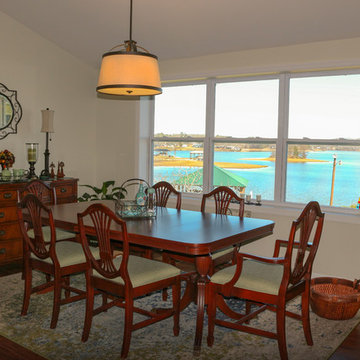
Home Remodeling Birmingham Alabama
Logan Martin Lakehouse
Dining Room with Picture Window
Example of a large classic laminate floor and brown floor great room design in Birmingham with green walls, a standard fireplace and a stone fireplace
Example of a large classic laminate floor and brown floor great room design in Birmingham with green walls, a standard fireplace and a stone fireplace
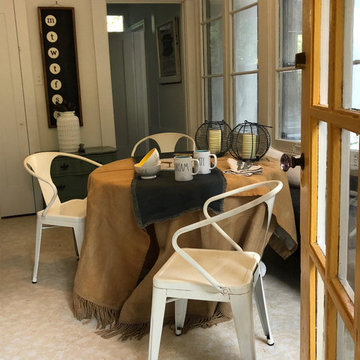
Example of a large trendy laminate floor and beige floor kitchen/dining room combo design in San Francisco with white walls and no fireplace
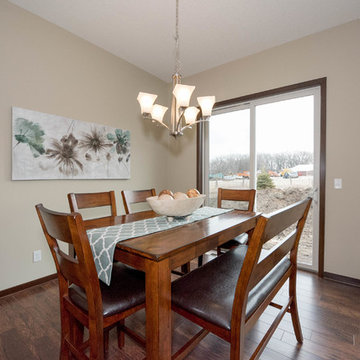
Dining Room
10' ceiling, 8' tall patio door
Example of a large arts and crafts laminate floor great room design in Minneapolis with beige walls
Example of a large arts and crafts laminate floor great room design in Minneapolis with beige walls
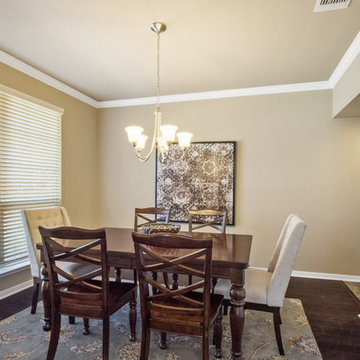
Inspiration for a large transitional laminate floor enclosed dining room remodel in Austin with gray walls and no fireplace
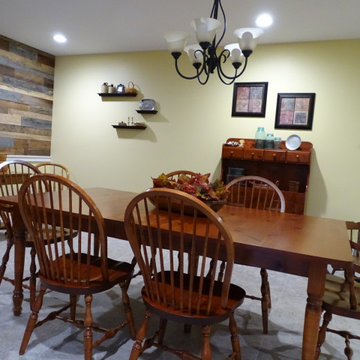
Large elegant laminate floor, multicolored floor and wood wall enclosed dining room photo in Other with yellow walls
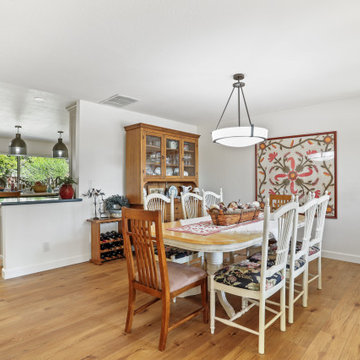
kitchenCRATE Custom Barringham Lane | Cabinets by Falton Custom Cabinets | Countertop: Silestone Eternal Charcoal Soapstone Quartz | Island Countertop: Caesarstone Cascata Polished Quartz | Backsplash: Bedrosians Venato Wall Tile | Sink: Blanco Diamond 1-3/4 Sink in Metallic Gray | Faucet: Kohler Simplice in Vibrant Stainless. | Cabinet Paint: Kelley-Moore City Loft in Semi-Gloss | Cabinet Paint (Island): Kelly-Moore Jasper Park in Satin Enamel | Wall Paint: Kelly-Moore Abilene Lace in Satin Enamel | Flooring: LVT Paradigm Gold Coast Flooring | For More Visit: https://kbcrate.com/kitchencrate-custom-barringham-lane-in-modesto-ca-is-complete/
Large Laminate Floor Dining Room Ideas
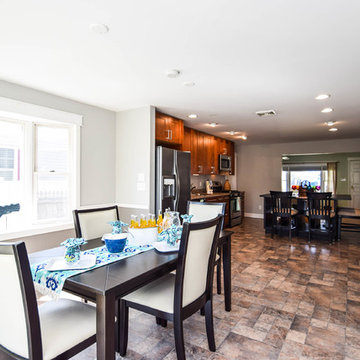
Real Estate Photography & Video by Doug Hernandez
Inspiration for a large contemporary laminate floor and gray floor kitchen/dining room combo remodel in Philadelphia with gray walls
Inspiration for a large contemporary laminate floor and gray floor kitchen/dining room combo remodel in Philadelphia with gray walls
6





