Large Laminate Floor Dining Room Ideas
Refine by:
Budget
Sort by:Popular Today
81 - 100 of 871 photos
Item 1 of 3
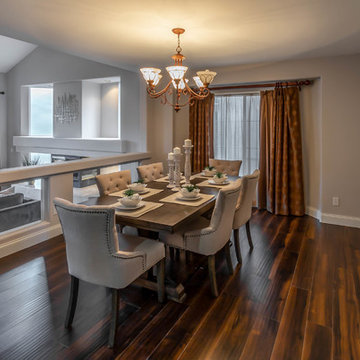
Inspiration for a large timeless laminate floor and brown floor enclosed dining room remodel in Las Vegas with beige walls and no fireplace
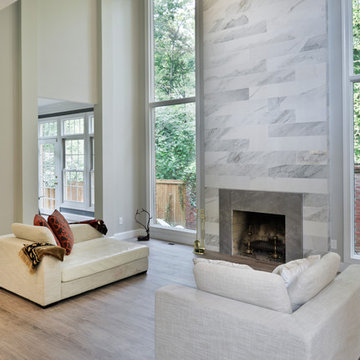
A family in McLean VA decided to remodel two levels of their home.
There was wasted floor space and disconnections throughout the living room and dining room area. The family room was very small and had a closet as washer and dryer closet. Two walls separating kitchen from adjacent dining room and family room.
After several design meetings, the final blue print went into construction phase, gutting entire kitchen, family room, laundry room, open balcony.
We built a seamless main level floor. The laundry room was relocated and we built a new space on the second floor for their convenience.
The family room was expanded into the laundry room space, the kitchen expanded its wing into the adjacent family room and dining room, with a large middle Island that made it all stand tall.
The use of extended lighting throughout the two levels has made this project brighter than ever. A walk -in pantry with pocket doors was added in hallway. We deleted two structure columns by the way of using large span beams, opening up the space. The open foyer was floored in and expanded the dining room over it.
All new porcelain tile was installed in main level, a floor to ceiling fireplace(two story brick fireplace) was faced with highly decorative stone.
The second floor was open to the two story living room, we replaced all handrails and spindles with Rod iron and stained handrails to match new floors. A new butler area with under cabinet beverage center was added in the living room area.
The den was torn up and given stain grade paneling and molding to give a deep and mysterious look to the new library.
The powder room was gutted, redefined, one doorway to the den was closed up and converted into a vanity space with glass accent background and built in niche.
Upscale appliances and decorative mosaic back splash, fancy lighting fixtures and farm sink are all signature marks of the kitchen remodel portion of this amazing project.
I don't think there is only one thing to define the interior remodeling of this revamped home, the transformation has been so grand.
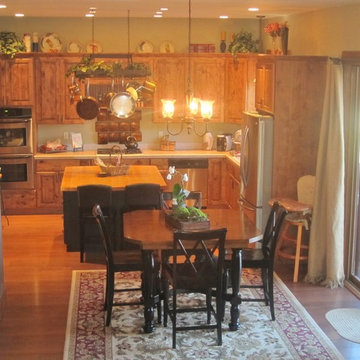
DM Neuman Construction Co. Sunlight View II Custom Home;
Kitchen/dining room combo - large rustic laminate floor kitchen/dining room combo idea in Denver with green walls
Kitchen/dining room combo - large rustic laminate floor kitchen/dining room combo idea in Denver with green walls
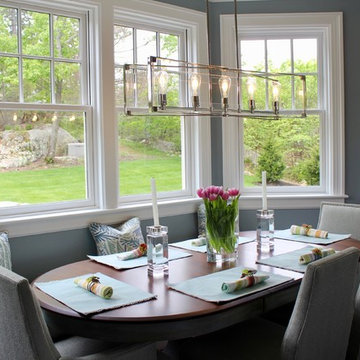
Example of a large transitional laminate floor and brown floor kitchen/dining room combo design in Boston with blue walls
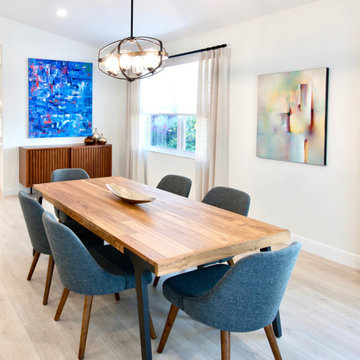
A complete home renovation bringing an 80's home into a contemporary coastal design with touches of earth tones to highlight the owner's art collection. JMR Designs created a comfortable and inviting space for relaxing, working and entertaining family and friends.
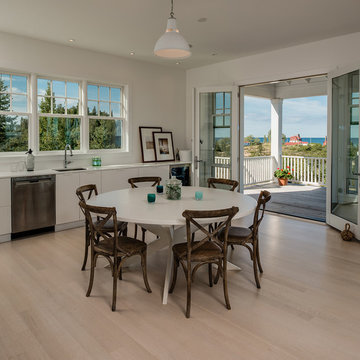
Designer: Sandra Bargiel
Photos: Phoenix Photographic
Inspiration for a large eclectic laminate floor kitchen/dining room combo remodel in Other
Inspiration for a large eclectic laminate floor kitchen/dining room combo remodel in Other
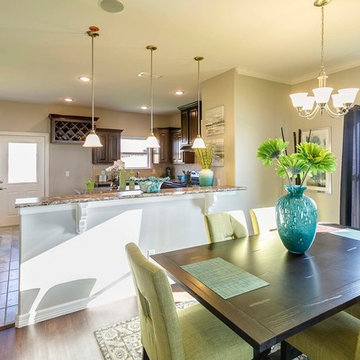
Large elegant laminate floor and brown floor kitchen/dining room combo photo in Other with beige walls
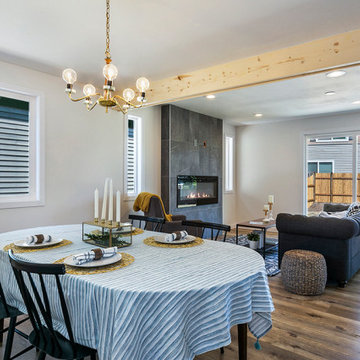
Newly remodeled dining room. Original chandelier with new light bulbs. Exposed wood beam. Wall color is sherwin williams snowbound.
Great room - large mid-century modern laminate floor and brown floor great room idea in Seattle with white walls, a standard fireplace and a tile fireplace
Great room - large mid-century modern laminate floor and brown floor great room idea in Seattle with white walls, a standard fireplace and a tile fireplace
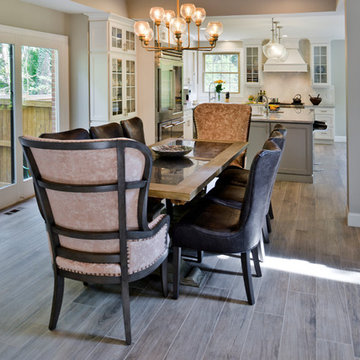
A family in McLean VA decided to remodel two levels of their home.
There was wasted floor space and disconnections throughout the living room and dining room area. The family room was very small and had a closet as washer and dryer closet. Two walls separating kitchen from adjacent dining room and family room.
After several design meetings, the final blue print went into construction phase, gutting entire kitchen, family room, laundry room, open balcony.
We built a seamless main level floor. The laundry room was relocated and we built a new space on the second floor for their convenience.
The family room was expanded into the laundry room space, the kitchen expanded its wing into the adjacent family room and dining room, with a large middle Island that made it all stand tall.
The use of extended lighting throughout the two levels has made this project brighter than ever. A walk -in pantry with pocket doors was added in hallway. We deleted two structure columns by the way of using large span beams, opening up the space. The open foyer was floored in and expanded the dining room over it.
All new porcelain tile was installed in main level, a floor to ceiling fireplace(two story brick fireplace) was faced with highly decorative stone.
The second floor was open to the two story living room, we replaced all handrails and spindles with Rod iron and stained handrails to match new floors. A new butler area with under cabinet beverage center was added in the living room area.
The den was torn up and given stain grade paneling and molding to give a deep and mysterious look to the new library.
The powder room was gutted, redefined, one doorway to the den was closed up and converted into a vanity space with glass accent background and built in niche.
Upscale appliances and decorative mosaic back splash, fancy lighting fixtures and farm sink are all signature marks of the kitchen remodel portion of this amazing project.
I don't think there is only one thing to define the interior remodeling of this revamped home, the transformation has been so grand.
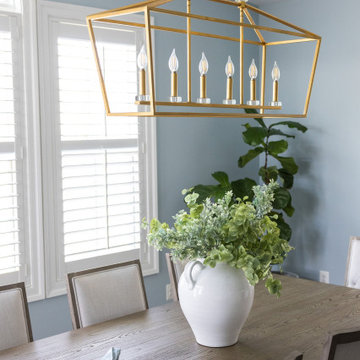
This is an airy and tranquil dining room design. The blue walls with the white custom plantation shutters gives a fresh and clean look. The textured custom area rug off sets the blue walls. The gold chandelier brings elegance to this dining room. The dinning table and chairs have clean lines adding simplicity to this Dining room. The open windows brings in so much natural lights creating again the open and airy feel making it so relaxing for everyone.
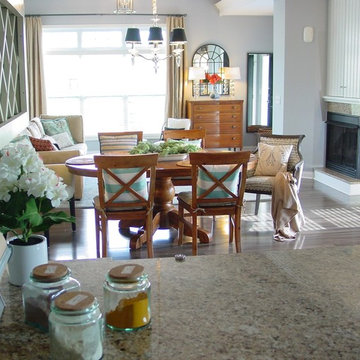
Dana Lehmer
Example of a large transitional laminate floor and gray floor great room design in DC Metro with blue walls and a corner fireplace
Example of a large transitional laminate floor and gray floor great room design in DC Metro with blue walls and a corner fireplace
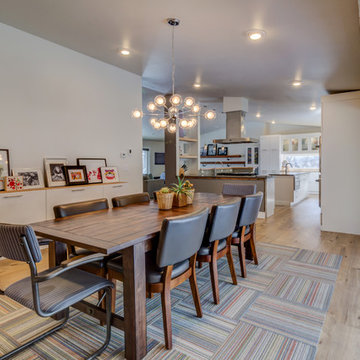
The kitchen space in this 1970's home was dark, small, and lacked any sort of style. We opened the entire space up, letting in tons of light and making a much more functional space. The homeowner's personality shines through the entire newly configured main living areas. Bright, clean, quirky, and oh so stylish!!
photos by Mountain Folk Photography
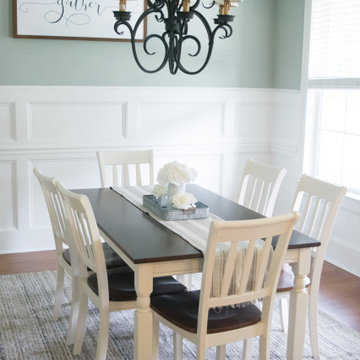
Open concept light and airy neutral living space.
Example of a large country laminate floor and brown floor dining room design in Atlanta with beige walls, a standard fireplace and a stone fireplace
Example of a large country laminate floor and brown floor dining room design in Atlanta with beige walls, a standard fireplace and a stone fireplace
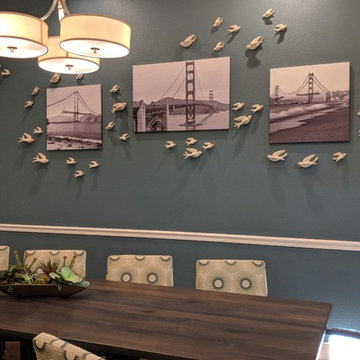
Laura Redd Interiros
Example of a large transitional laminate floor and brown floor great room design in San Francisco with blue walls
Example of a large transitional laminate floor and brown floor great room design in San Francisco with blue walls
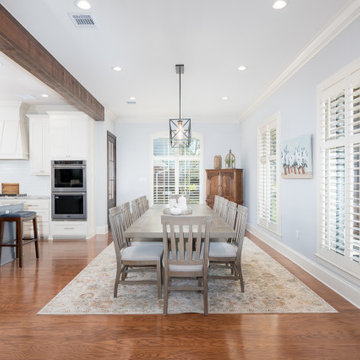
Large transitional laminate floor and brown floor great room photo in New Orleans with gray walls
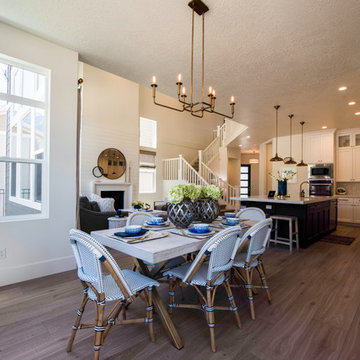
Dining room in our Seine model in the Renoir district @ Giverny
Inspiration for a large laminate floor and brown floor kitchen/dining room combo remodel in Salt Lake City with white walls, a standard fireplace and a stone fireplace
Inspiration for a large laminate floor and brown floor kitchen/dining room combo remodel in Salt Lake City with white walls, a standard fireplace and a stone fireplace
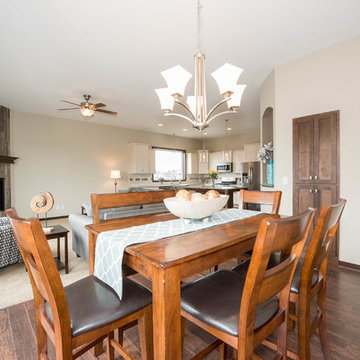
Dining Room
10' ceiling, 8' tall patio door
Example of a large arts and crafts laminate floor great room design in Minneapolis with beige walls
Example of a large arts and crafts laminate floor great room design in Minneapolis with beige walls
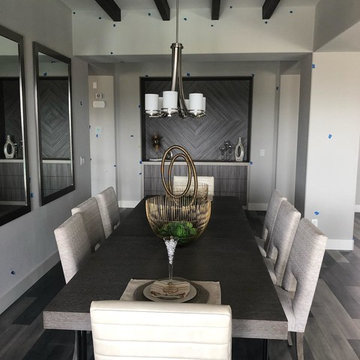
Out of the box use of Textured Melamine material. Used on art piece on back wall.
Grey Textured Melamine: Salt Intl. Palisandro Grigio Panel.
http://saltintl.com/
Contact Peterman Lumber For Availability & Pricing:
Fontana, CA: 909-357-7730
Phoenix, AZ: 623-936-2627
Las Vegas, NV:702-430-3433
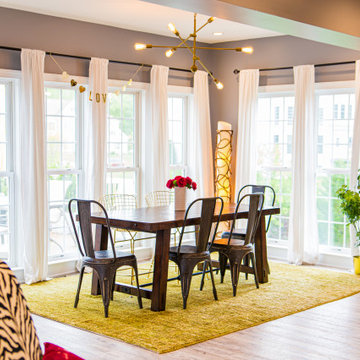
Example of a large trendy laminate floor and beige floor kitchen/dining room combo design in Other with gray walls
Large Laminate Floor Dining Room Ideas
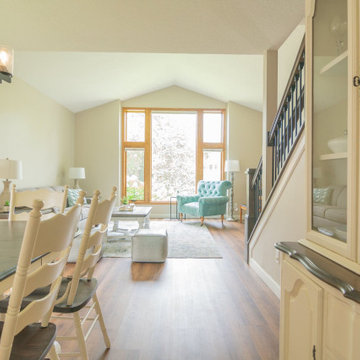
A referral from an awesome client lead to this project that we paired with Tschida Construction.
We did a complete gut and remodel of the kitchen and powder bathroom and the change was so impactful.
We knew we couldn't leave the outdated fireplace and built-in area in the family room adjacent to the kitchen so we painted the golden oak cabinetry and updated the hardware and mantle.
The staircase to the second floor was also an area the homeowners wanted to address so we removed the landing and turn and just made it a straight shoot with metal spindles and new flooring.
The whole main floor got new flooring, paint, and lighting.
5





