Large Living Space Ideas
Refine by:
Budget
Sort by:Popular Today
1 - 20 of 357 photos
Item 1 of 3
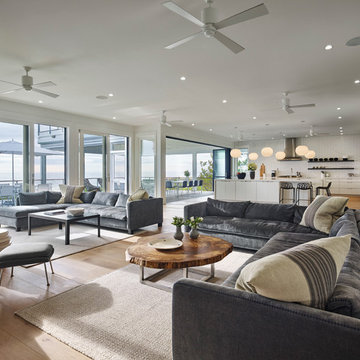
Large trendy open concept light wood floor and yellow floor family room photo in Other with white walls, no fireplace and no tv
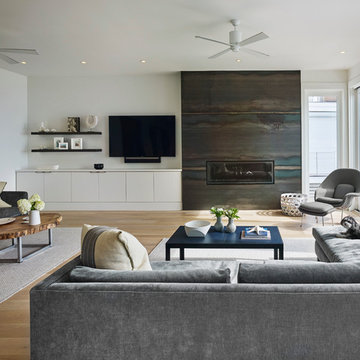
Inspiration for a large contemporary open concept light wood floor and yellow floor family room remodel in Other with white walls, a ribbon fireplace, a metal fireplace and a wall-mounted tv
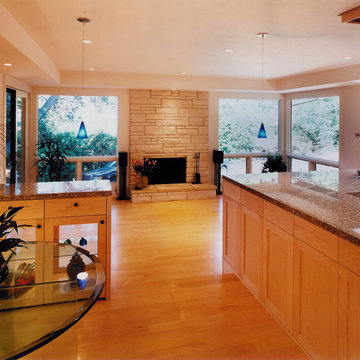
View from kitchen and breakfast area to family room beyond.
Large trendy open concept light wood floor and yellow floor family room photo in San Francisco with white walls, a concealed tv, a standard fireplace and a stone fireplace
Large trendy open concept light wood floor and yellow floor family room photo in San Francisco with white walls, a concealed tv, a standard fireplace and a stone fireplace
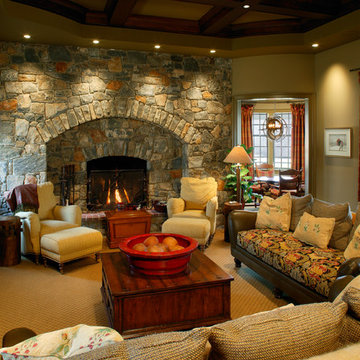
Example of a large classic enclosed carpeted and yellow floor family room design in Other with a standard fireplace, a stone fireplace, yellow walls and no tv
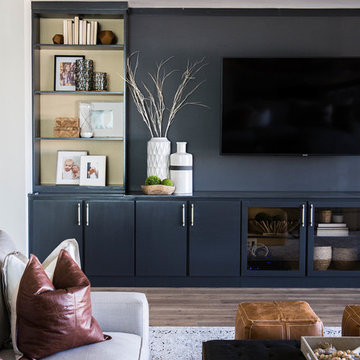
Custom Built in with Sherwin Williams Chelsea Gray cabinet color and bone/Brass CB2 Cabinet Hardware.
Large transitional open concept light wood floor and yellow floor family room photo in Phoenix with white walls and a media wall
Large transitional open concept light wood floor and yellow floor family room photo in Phoenix with white walls and a media wall
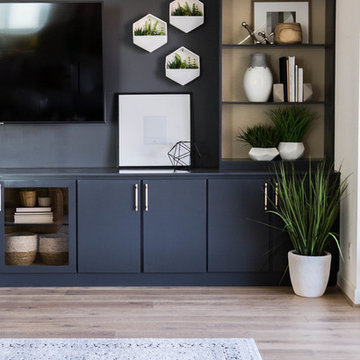
Custom Built in with Sherwin Williams Chelsea Gray cabinet color and bone/Brass CB2 Cabinet Hardware.
Inspiration for a large transitional open concept light wood floor and yellow floor family room remodel in Phoenix with white walls and a media wall
Inspiration for a large transitional open concept light wood floor and yellow floor family room remodel in Phoenix with white walls and a media wall
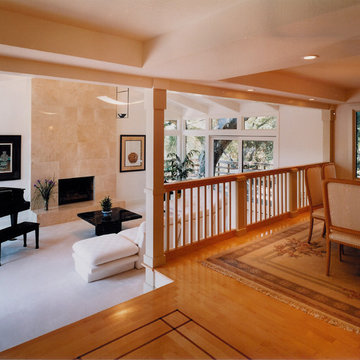
View from entry into dining and living area
Example of a large trendy formal and open concept carpeted and yellow floor living room design in San Francisco with white walls, a stone fireplace, a standard fireplace and no tv
Example of a large trendy formal and open concept carpeted and yellow floor living room design in San Francisco with white walls, a stone fireplace, a standard fireplace and no tv
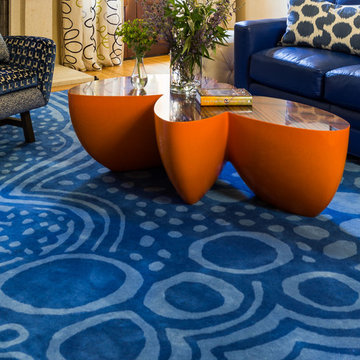
Custom wool rug in Family Room.
Photos by David Duncan Livingston
Family room - large eclectic open concept light wood floor and yellow floor family room idea in San Francisco with yellow walls, a standard fireplace, a concrete fireplace and a wall-mounted tv
Family room - large eclectic open concept light wood floor and yellow floor family room idea in San Francisco with yellow walls, a standard fireplace, a concrete fireplace and a wall-mounted tv
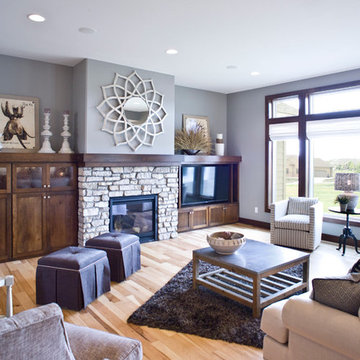
(c) Cipher Imaging Architectural Photography
Large mountain style formal and open concept light wood floor and yellow floor living room photo in Other with a standard fireplace, a stone fireplace, a media wall and gray walls
Large mountain style formal and open concept light wood floor and yellow floor living room photo in Other with a standard fireplace, a stone fireplace, a media wall and gray walls
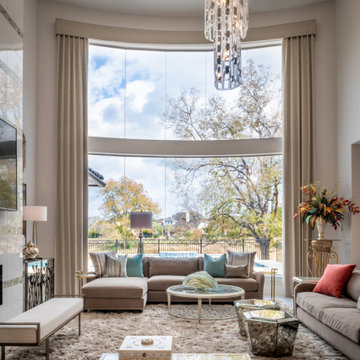
Ample space for a variety of seating. Tufted, tightback, curved and plush are all the styles used in this grand space. The real jaw-dropper is the 3 tiered crystal and metal chandelier juxtaposed buy the linear lines on the 22ft fireplace. Symmetry flanking the fireplace allows for the seating to be various in size and scale.The abstract artwork gives a wondrous softness and garden-like feel.
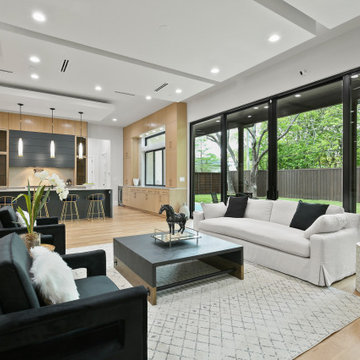
Example of a large minimalist open concept light wood floor and yellow floor living room design in Dallas with white walls, a standard fireplace and a stone fireplace

Ample space for a variety of seating. Tufted, tightback, curved and plush are all the styles used in this grand space. The real jaw-dropper is the 3 tiered crystal and metal chandelier juxtaposed buy the linear lines on the 22ft fireplace. Symmetry flanking the fireplace allows for the seating to be various in size and scale.The abstract artwork gives a wondrous softness and garden-like feel.
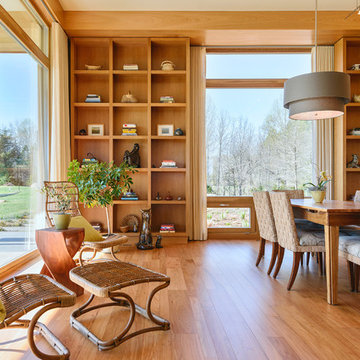
Virginia AIA Honor Award for Excellence in Residential Design | This house is designed around the simple concept of placing main living spaces and private bedrooms in separate volumes, and linking the two wings with a well-organized kitchen. In doing so, the southern living space becomes a pavilion that enjoys expansive glass openings and a generous porch. Maintaining a geometric self-confidence, this front pavilion possesses the simplicity of a barn, while its large, shadowy openings suggest shelter from the elements and refuge within.
The interior is fitted with reclaimed elm flooring and vertical grain white oak for windows, bookcases, cabinets, and trim. The same cypress used on the exterior comes inside on the back wall and ceiling. Belgian linen drapes pocket behind the bookcases, and windows are glazed with energy-efficient, triple-pane, R-11 Low-E glass.
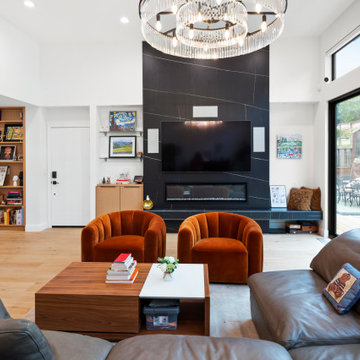
Example of a large minimalist open concept light wood floor and yellow floor family room design in San Francisco with white walls, no fireplace, a stone fireplace and a wall-mounted tv

Modern/contemporary/eclectic living room with black and white features. The exposed beams are painted black to match the black wooden doors. The white walls blend perfectly with the white couch, white rug, and white dining room set.
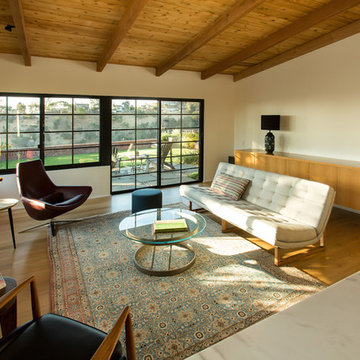
Living Room with access to rear yard lawn. "Griffin" sofa by Lawson-Fenning, "Metropolitan" Chair by B&B Italia, Pace International cocktail table, Campo Accent table from Currey & Company and "Seal Chair" by Ib Kofod-Larsen . Photo by Clark Dugger. Furnishings by Susan Deneau Interior Design
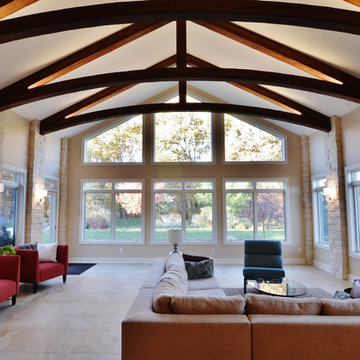
Stone walls, exposed beams, large windows, slanted ceilings, and a beatiful fireplace make for the perfect living room.
Example of a large trendy open concept light wood floor and yellow floor family room design in Other with beige walls, a standard fireplace and a brick fireplace
Example of a large trendy open concept light wood floor and yellow floor family room design in Other with beige walls, a standard fireplace and a brick fireplace
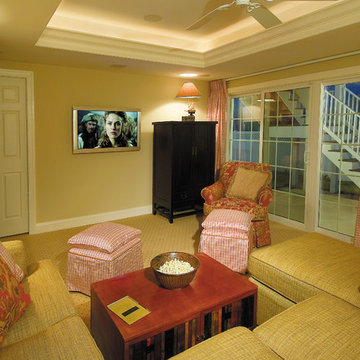
Bonus Room. The Sater Design Collection's luxury, cottage home plan "Santa Rosa" (Plan #6808). saterdesign.com
Example of a large beach style enclosed carpeted and yellow floor family room design in Miami with yellow walls and a wall-mounted tv
Example of a large beach style enclosed carpeted and yellow floor family room design in Miami with yellow walls and a wall-mounted tv
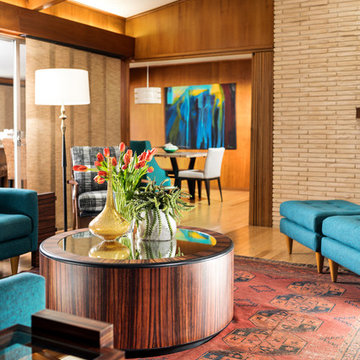
Large 1960s enclosed light wood floor and yellow floor living room photo in Other
Large Living Space Ideas
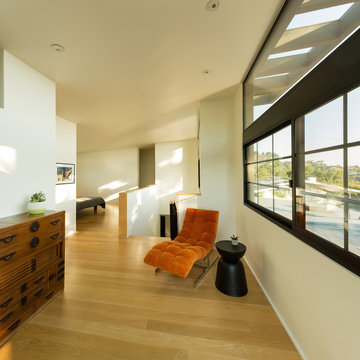
Sunroom lounge with Milo Baughman "Modern Wave" chaise lounge in primary suite at second floor top of stair outside of balcony. Photo by Clark Dugger. Furnishings by Susan Deneau Interior Design
1









