Large Living Space Ideas
Refine by:
Budget
Sort by:Popular Today
121 - 140 of 4,138 photos
Item 1 of 3
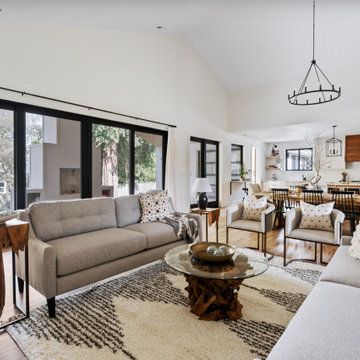
Beautiful great room remodel
Inspiration for a large country open concept laminate floor, brown floor and vaulted ceiling living room remodel in Portland with white walls, a standard fireplace, a brick fireplace and a media wall
Inspiration for a large country open concept laminate floor, brown floor and vaulted ceiling living room remodel in Portland with white walls, a standard fireplace, a brick fireplace and a media wall
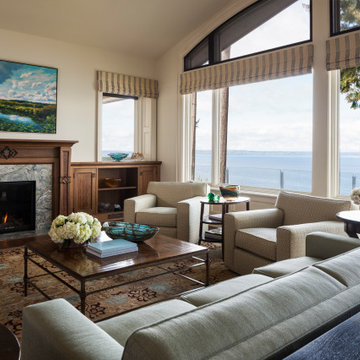
Large transitional open concept vaulted ceiling living room photo in Seattle with a standard fireplace and a stone fireplace
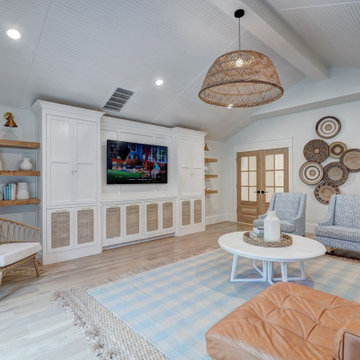
Family Room with doors open to back pool area - custom built ins with mesh inset doors. Custom upholstery.
Inspiration for a large timeless enclosed light wood floor and vaulted ceiling family room remodel in Oklahoma City with white walls and a media wall
Inspiration for a large timeless enclosed light wood floor and vaulted ceiling family room remodel in Oklahoma City with white walls and a media wall
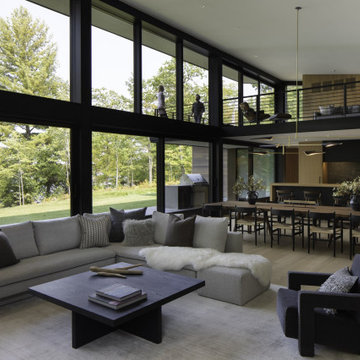
Lake living at its best. Our Northwoods retreat. Home and boathouse designed by Vetter Architects. Completed Spring 2020⠀
Size: 3 bed 4 1/2 bath
Completion Date : 2020
Our Services: Architecture
Interior Design: Amy Carmin
Photography: Ryan Hainey
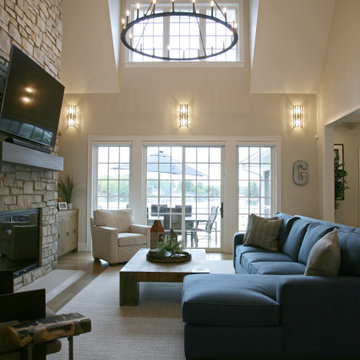
This is the great room that centers in the house. The view from the foyer says it all... welcome HOME!
Living room - large coastal open concept light wood floor, brown floor and vaulted ceiling living room idea in Milwaukee with beige walls, a standard fireplace, a stone fireplace and a wall-mounted tv
Living room - large coastal open concept light wood floor, brown floor and vaulted ceiling living room idea in Milwaukee with beige walls, a standard fireplace, a stone fireplace and a wall-mounted tv

The white brick and shiplap fireplace is the focal point of this space. Wrap around white oak box mantle ties in with the ceiling beams and live sawn oak floor. Sherwin Williams Drift of Mist is a soft contrast to the Pure white trim and fireplace.

Inspiration for a large coastal open concept light wood floor, beige floor, vaulted ceiling and shiplap wall family room remodel in Other with white walls, a standard fireplace, a concrete fireplace and a wall-mounted tv
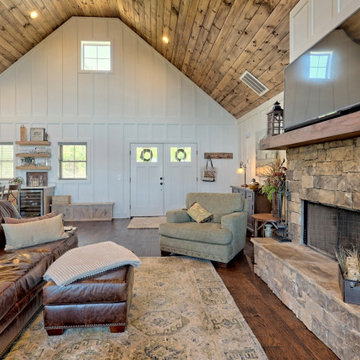
What a view! This custom-built, Craftsman style home overlooks the surrounding mountains and features board and batten and Farmhouse elements throughout.

Example of a large classic formal and open concept light wood floor, brown floor and vaulted ceiling living room design in Boise with white walls, a standard fireplace, a stacked stone fireplace and no tv
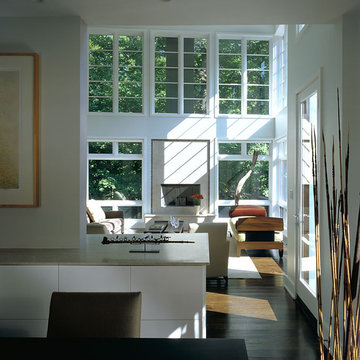
Example of a large trendy formal and enclosed dark wood floor, brown floor and vaulted ceiling living room design in Chicago with a stone fireplace, white walls, a standard fireplace and no tv
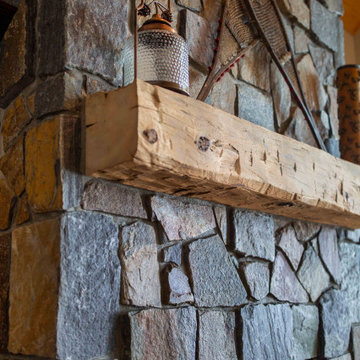
We love it when a home becomes a family compound with wonderful history. That is exactly what this home on Mullet Lake is. The original cottage was built by our client’s father and enjoyed by the family for years. It finally came to the point that there was simply not enough room and it lacked some of the efficiencies and luxuries enjoyed in permanent residences. The cottage is utilized by several families and space was needed to allow for summer and holiday enjoyment. The focus was on creating additional space on the second level, increasing views of the lake, moving interior spaces and the need to increase the ceiling heights on the main level. All these changes led for the need to start over or at least keep what we could and add to it. The home had an excellent foundation, in more ways than one, so we started from there.
It was important to our client to create a northern Michigan cottage using low maintenance exterior finishes. The interior look and feel moved to more timber beam with pine paneling to keep the warmth and appeal of our area. The home features 2 master suites, one on the main level and one on the 2nd level with a balcony. There are 4 additional bedrooms with one also serving as an office. The bunkroom provides plenty of sleeping space for the grandchildren. The great room has vaulted ceilings, plenty of seating and a stone fireplace with vast windows toward the lake. The kitchen and dining are open to each other and enjoy the view.
The beach entry provides access to storage, the 3/4 bath, and laundry. The sunroom off the dining area is a great extension of the home with 180 degrees of view. This allows a wonderful morning escape to enjoy your coffee. The covered timber entry porch provides a direct view of the lake upon entering the home. The garage also features a timber bracketed shed roof system which adds wonderful detail to garage doors.
The home’s footprint was extended in a few areas to allow for the interior spaces to work with the needs of the family. Plenty of living spaces for all to enjoy as well as bedrooms to rest their heads after a busy day on the lake. This will be enjoyed by generations to come.

This handsome modern craftsman kitchen features Rutt’s door style by the same name, Modern Craftsman, for a look that is both timeless and contemporary. Features include open shelving, oversized island, and a wet bar in the living area.
design by Kitchen Distributors
photos by Emily Minton Redfield Photography
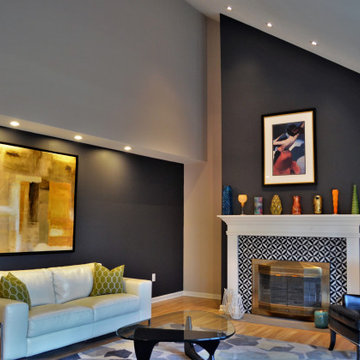
We renovated this living room by improving the lighting, refreshing the walls with trendy colors, refacing the fireplace and staging it to sell!
Inspiration for a large transitional open concept light wood floor, beige floor and vaulted ceiling living room remodel in New York with black walls, a standard fireplace and a tile fireplace
Inspiration for a large transitional open concept light wood floor, beige floor and vaulted ceiling living room remodel in New York with black walls, a standard fireplace and a tile fireplace
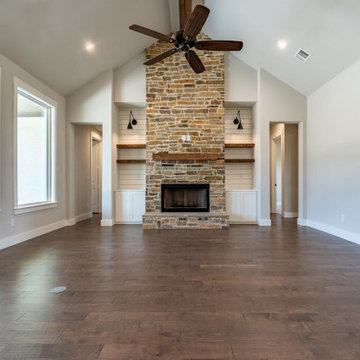
Example of a large cottage open concept medium tone wood floor and vaulted ceiling family room design in Dallas with beige walls, a standard fireplace and a stone fireplace
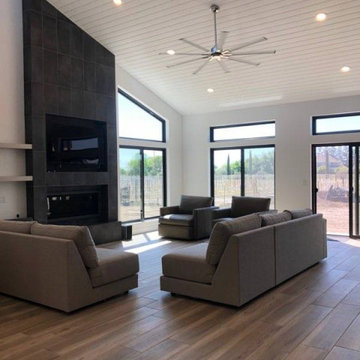
Inspiration for a large contemporary open concept ceramic tile, gray floor and vaulted ceiling family room remodel in Sacramento with white walls, a ribbon fireplace, a tile fireplace and a wall-mounted tv

Fireplace Re-Design
Large country laminate floor, beige floor and vaulted ceiling family room photo in New York with white walls, a standard fireplace and a shiplap fireplace
Large country laminate floor, beige floor and vaulted ceiling family room photo in New York with white walls, a standard fireplace and a shiplap fireplace
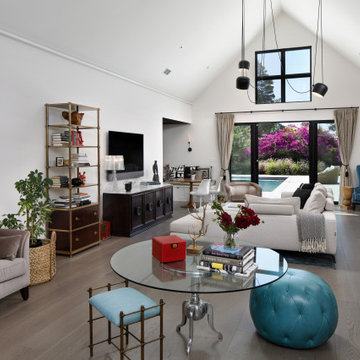
A Mid Century modern home built by a student of Eichler. This Eichler inspired home was completely renovated and restored to meet current structural, electrical, and energy efficiency codes as it was in serious disrepair when purchased as well as numerous and various design elements being inconsistent with the original architectural intent of the house from subsequent remodels.
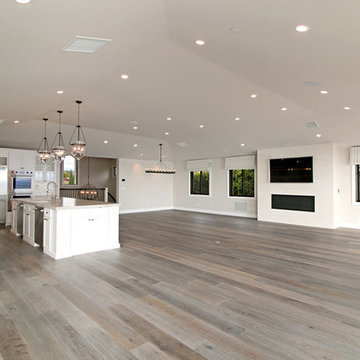
Large beach style formal and open concept light wood floor, gray floor and vaulted ceiling living room photo in Orange County with beige walls, a ribbon fireplace, a metal fireplace and a wall-mounted tv
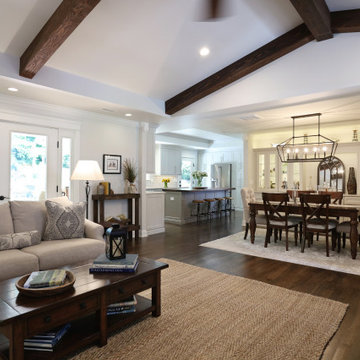
Vaulted ceiling with exposed dark beams, Three sided stacked stone fireplace and rustic wood mantel looking towards foyer. Glass paneled french doors to covered patio. Open floor plan with view of dining room and kitchen
Large Living Space Ideas
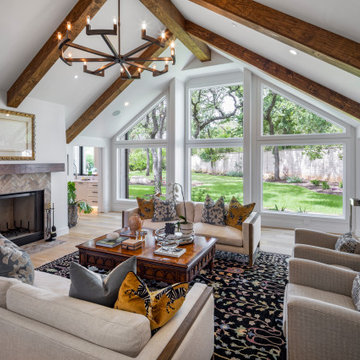
Inspiration for a large transitional open concept light wood floor, brown floor and vaulted ceiling living room library remodel in Austin with white walls and a tile fireplace
7










