Large Living Space Ideas
Refine by:
Budget
Sort by:Popular Today
1 - 20 of 2,923 photos
Item 1 of 3
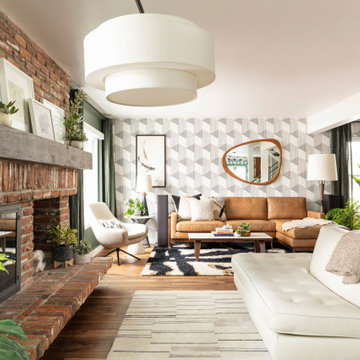
Large 1950s open concept medium tone wood floor, brown floor, tray ceiling and wallpaper living room photo in Denver with green walls, a standard fireplace and a brick fireplace
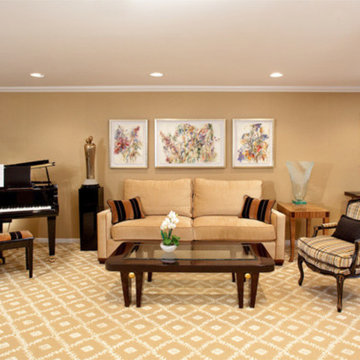
WALLS ARE COVERED IN A NEUTRAL SILK WALLPAPER, STARK WOOL and LINEN CARPET, BAKER LEATHER CONSOLE WITH FLIP OPEN LEAF FOR ENTERTAINING
Inspiration for a large transitional open concept carpeted, beige floor and wallpaper living room remodel in New York with beige walls and no fireplace
Inspiration for a large transitional open concept carpeted, beige floor and wallpaper living room remodel in New York with beige walls and no fireplace

Family room in our 5th St project.
Inspiration for a large transitional open concept light wood floor, brown floor, coffered ceiling and wallpaper living room remodel in Los Angeles with blue walls, a standard fireplace, a wood fireplace surround and a media wall
Inspiration for a large transitional open concept light wood floor, brown floor, coffered ceiling and wallpaper living room remodel in Los Angeles with blue walls, a standard fireplace, a wood fireplace surround and a media wall
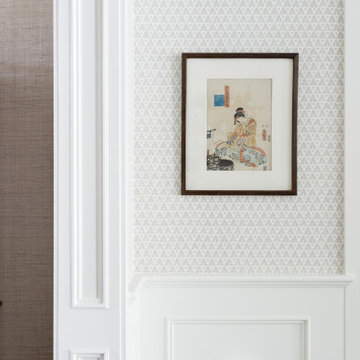
Inspiration for a large eclectic open concept wallpaper family room remodel in Los Angeles with beige walls

Living room with piano and floating console.
Large transitional open concept marble floor, white floor and wallpaper living room photo in Miami with gray walls, a music area and no fireplace
Large transitional open concept marble floor, white floor and wallpaper living room photo in Miami with gray walls, a music area and no fireplace
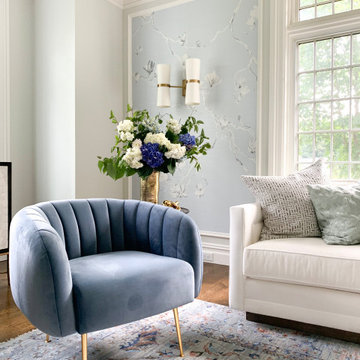
In order to create a symmetrical visual effect our designers used wall accents, like well-placed sconces and wallpaper set into custom picture frame molding, on both sides in order to make the space appear symmetrical and equal despite the size differences. This balancing effect, paired with the octagonal grey-and-white bone and resin inlay coffee table, capiz shell cabinet, and customized white velvet sofa, made the space feel fit for a movie star from the golden age of Hollywood!
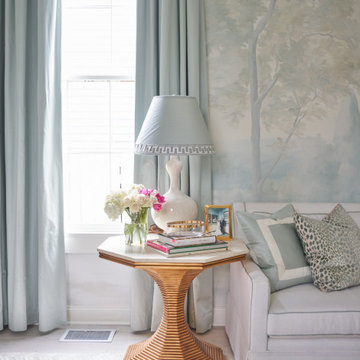
This Rivers Spencer living room was designed with the idea of livable luxury in mind. Using soft tones of blues, taupes, and whites the space is serene and comfortable for the home owner.
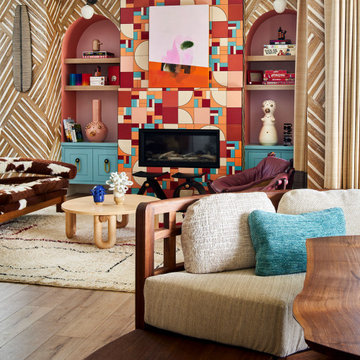
Photo by David Patterson
Example of a large eclectic open concept vinyl floor and wallpaper living room design in Denver with a bar, beige walls, a standard fireplace and a tile fireplace
Example of a large eclectic open concept vinyl floor and wallpaper living room design in Denver with a bar, beige walls, a standard fireplace and a tile fireplace
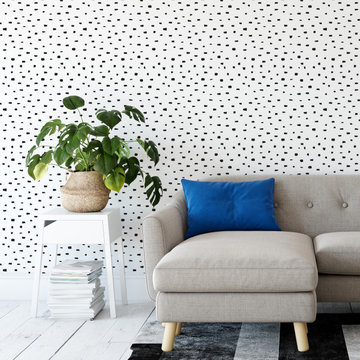
The hottest trend in interior design - dalmatian spot wallpaper! This monochrome wall covering is a more graphic take of the trend.
Inspiration for a large modern enclosed wallpaper living room remodel in San Francisco with white walls
Inspiration for a large modern enclosed wallpaper living room remodel in San Francisco with white walls

Living Proof Photograpy
Large trendy open concept dark wood floor, brown floor, exposed beam and wallpaper family room photo in Miami with beige walls, a standard fireplace, a stone fireplace and a wall-mounted tv
Large trendy open concept dark wood floor, brown floor, exposed beam and wallpaper family room photo in Miami with beige walls, a standard fireplace, a stone fireplace and a wall-mounted tv
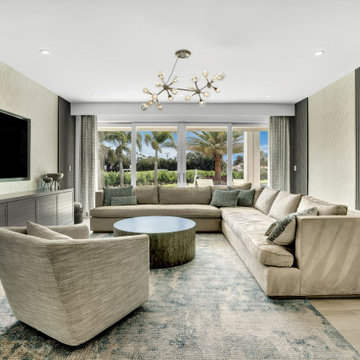
Beautiful open plan living space, ideal for family, entertaining and just lazing about. The colors evoke a sense of calm and the open space is warm and inviting.
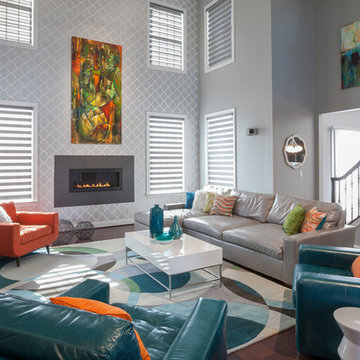
To accentuate the soaring heights of the fireplace wall, a local artist created a customized abstract piece of art that brings in pops of color. Leather furniture makes for a kid and pet friendly environment.
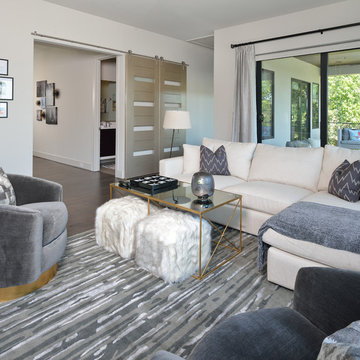
Modern Family/TV/Game Room
Inspiration for a large modern open concept gray floor and wallpaper living room remodel in Houston with gray walls and a wall-mounted tv
Inspiration for a large modern open concept gray floor and wallpaper living room remodel in Houston with gray walls and a wall-mounted tv

This new home was built on an old lot in Dallas, TX in the Preston Hollow neighborhood. The new home is a little over 5,600 sq.ft. and features an expansive great room and a professional chef’s kitchen. This 100% brick exterior home was built with full-foam encapsulation for maximum energy performance. There is an immaculate courtyard enclosed by a 9' brick wall keeping their spool (spa/pool) private. Electric infrared radiant patio heaters and patio fans and of course a fireplace keep the courtyard comfortable no matter what time of year. A custom king and a half bed was built with steps at the end of the bed, making it easy for their dog Roxy, to get up on the bed. There are electrical outlets in the back of the bathroom drawers and a TV mounted on the wall behind the tub for convenience. The bathroom also has a steam shower with a digital thermostatic valve. The kitchen has two of everything, as it should, being a commercial chef's kitchen! The stainless vent hood, flanked by floating wooden shelves, draws your eyes to the center of this immaculate kitchen full of Bluestar Commercial appliances. There is also a wall oven with a warming drawer, a brick pizza oven, and an indoor churrasco grill. There are two refrigerators, one on either end of the expansive kitchen wall, making everything convenient. There are two islands; one with casual dining bar stools, as well as a built-in dining table and another for prepping food. At the top of the stairs is a good size landing for storage and family photos. There are two bedrooms, each with its own bathroom, as well as a movie room. What makes this home so special is the Casita! It has its own entrance off the common breezeway to the main house and courtyard. There is a full kitchen, a living area, an ADA compliant full bath, and a comfortable king bedroom. It’s perfect for friends staying the weekend or in-laws staying for a month.
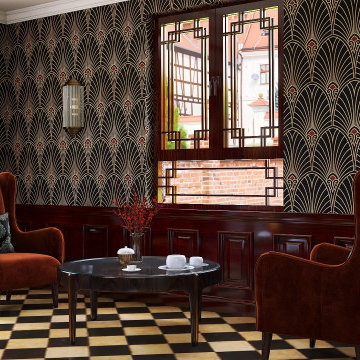
Inspiration for a large enclosed coffered ceiling and wallpaper living room remodel in Boston with a standard fireplace and no tv
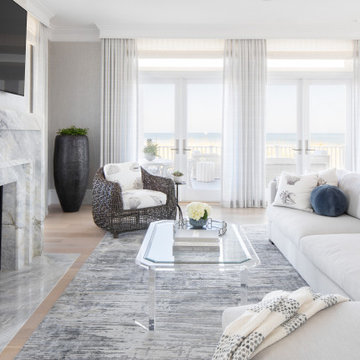
Photo of TV viewing section of Living Room. Showing sectional sofa upholstered in a light performance fabric with pops of blue in the pillows and other accessories. Shows the connection between the indoors/ outdoors in this room.
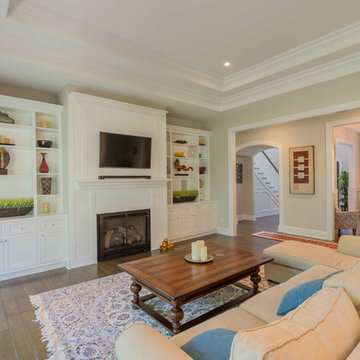
This 6,000sf luxurious custom new construction 5-bedroom, 4-bath home combines elements of open-concept design with traditional, formal spaces, as well. Tall windows, large openings to the back yard, and clear views from room to room are abundant throughout. The 2-story entry boasts a gently curving stair, and a full view through openings to the glass-clad family room. The back stair is continuous from the basement to the finished 3rd floor / attic recreation room.
The interior is finished with the finest materials and detailing, with crown molding, coffered, tray and barrel vault ceilings, chair rail, arched openings, rounded corners, built-in niches and coves, wide halls, and 12' first floor ceilings with 10' second floor ceilings.
It sits at the end of a cul-de-sac in a wooded neighborhood, surrounded by old growth trees. The homeowners, who hail from Texas, believe that bigger is better, and this house was built to match their dreams. The brick - with stone and cast concrete accent elements - runs the full 3-stories of the home, on all sides. A paver driveway and covered patio are included, along with paver retaining wall carved into the hill, creating a secluded back yard play space for their young children.
Project photography by Kmieick Imagery.
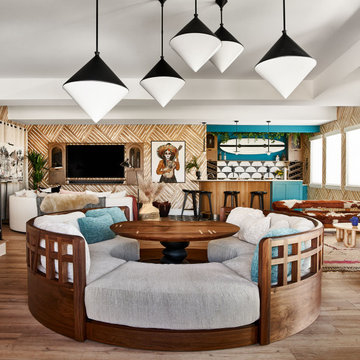
Photo by David Patterson
Large eclectic open concept vinyl floor and wallpaper living room photo in Denver with a bar, beige walls, a standard fireplace and a tile fireplace
Large eclectic open concept vinyl floor and wallpaper living room photo in Denver with a bar, beige walls, a standard fireplace and a tile fireplace
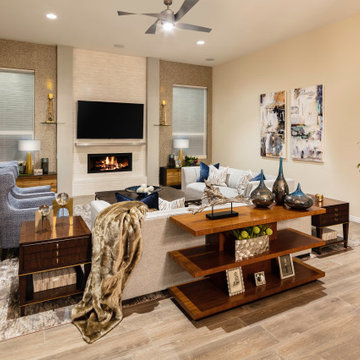
This luxurious living room is well equipped for a fantastic conversation or a great show on TV. Natural elements are paired with silver and gold to add visual value. The room is just layers of yummy textures! The oversized rug is made from broadloom carpet that we had cut and bound at exactly the size we wanted.
Large Living Space Ideas
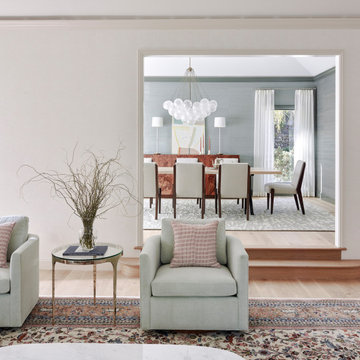
Inspiration for a large modern formal and enclosed light wood floor, tray ceiling and wallpaper living room remodel in San Francisco with beige walls
1









