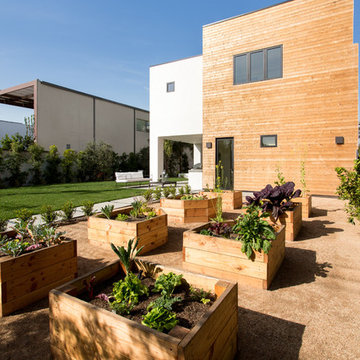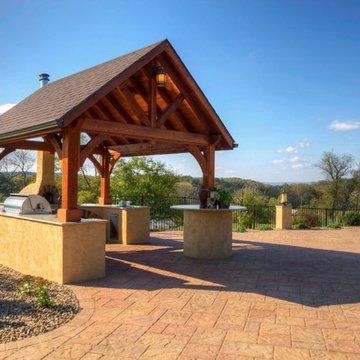Large Orange Home Design Ideas

Inspiration for a large timeless u-shaped dark wood floor and brown floor enclosed kitchen remodel in Minneapolis with a farmhouse sink, marble countertops, white cabinets, white backsplash, subway tile backsplash, stainless steel appliances, an island, white countertops and recessed-panel cabinets

Sliding pull-outs are a great way to stay organized in the kitchen and organize any oils, spices, etc you need!
Inspiration for a large transitional kitchen remodel in New York with an undermount sink, white cabinets, quartz countertops, white backsplash, mosaic tile backsplash, paneled appliances, white countertops and shaker cabinets
Inspiration for a large transitional kitchen remodel in New York with an undermount sink, white cabinets, quartz countertops, white backsplash, mosaic tile backsplash, paneled appliances, white countertops and shaker cabinets

Example of a large trendy open concept light wood floor living room design in Richmond with beige walls, a standard fireplace, a tile fireplace and a wall-mounted tv

Builder: Ellen Grasso and Sons LLC
Living room - large transitional formal and open concept dark wood floor and brown floor living room idea in Dallas with beige walls, a standard fireplace, a stone fireplace and a wall-mounted tv
Living room - large transitional formal and open concept dark wood floor and brown floor living room idea in Dallas with beige walls, a standard fireplace, a stone fireplace and a wall-mounted tv

Calm and serene master with steam shower and double shower head. Low sheen walnut cabinets add warmth and color
Inspiration for a large 1960s master gray tile and marble tile marble floor, gray floor and double-sink bathroom remodel in Chicago with medium tone wood cabinets, a one-piece toilet, gray walls, an undermount sink, quartz countertops, a hinged shower door, white countertops, a built-in vanity and shaker cabinets
Inspiration for a large 1960s master gray tile and marble tile marble floor, gray floor and double-sink bathroom remodel in Chicago with medium tone wood cabinets, a one-piece toilet, gray walls, an undermount sink, quartz countertops, a hinged shower door, white countertops, a built-in vanity and shaker cabinets

Contemporary styling and a large, welcoming island insure that this kitchen will be the place to be for many family gatherings and nights of entertaining.
Jeff Garland Photogrpahy

Clark Dugger Photography
Inspiration for a large contemporary full sun backyard gravel landscaping in Los Angeles.
Inspiration for a large contemporary full sun backyard gravel landscaping in Los Angeles.

This gourmet kitchen includes wood burning pizza oven, grill, side burner, egg smoker, sink, refrigerator, trash chute, serving station and more!
Photography: Daniel Driensky

Take a home that has seen many lives and give it yet another one! This entry foyer got opened up to the kitchen and now gives the home a flow it had never seen.

Photography: Alyssa Lee Photography
Large transitional light wood floor kitchen photo in Minneapolis with quartz countertops, an island, white countertops, marble backsplash, an integrated sink, glass-front cabinets, multicolored backsplash and gray cabinets
Large transitional light wood floor kitchen photo in Minneapolis with quartz countertops, an island, white countertops, marble backsplash, an integrated sink, glass-front cabinets, multicolored backsplash and gray cabinets

Inspiration for a large transitional l-shaped medium tone wood floor and brown floor kitchen remodel in DC Metro with a farmhouse sink, shaker cabinets, gray cabinets, quartz countertops, white backsplash, stone tile backsplash, black appliances, an island and white countertops

Greg Reigler
This is an example of a large traditional front porch design in Miami with a roof extension and decking.
This is an example of a large traditional front porch design in Miami with a roof extension and decking.

Example of a large country master white tile and marble tile marble floor and white floor bathroom design in Chicago with white cabinets, a one-piece toilet, gray walls, an undermount sink, marble countertops and recessed-panel cabinets

Kimberly Muto
Eat-in kitchen - large cottage slate floor and black floor eat-in kitchen idea in New York with an island, an undermount sink, recessed-panel cabinets, white cabinets, quartz countertops, gray backsplash, marble backsplash and stainless steel appliances
Eat-in kitchen - large cottage slate floor and black floor eat-in kitchen idea in New York with an island, an undermount sink, recessed-panel cabinets, white cabinets, quartz countertops, gray backsplash, marble backsplash and stainless steel appliances

The gold hardware and faucet stand out against the white and black backgrounds.
Kitchen - large transitional dark wood floor and brown floor kitchen idea in Other with an undermount sink, white cabinets, quartz countertops, white backsplash, stone slab backsplash, stainless steel appliances, an island, white countertops and recessed-panel cabinets
Kitchen - large transitional dark wood floor and brown floor kitchen idea in Other with an undermount sink, white cabinets, quartz countertops, white backsplash, stone slab backsplash, stainless steel appliances, an island, white countertops and recessed-panel cabinets

Established in 1895 as a warehouse for the spice trade, 481 Washington was built to last. With its 25-inch-thick base and enchanting Beaux Arts facade, this regal structure later housed a thriving Hudson Square printing company. After an impeccable renovation, the magnificent loft building’s original arched windows and exquisite cornice remain a testament to the grandeur of days past. Perfectly anchored between Soho and Tribeca, Spice Warehouse has been converted into 12 spacious full-floor lofts that seamlessly fuse Old World character with modern convenience. Steps from the Hudson River, Spice Warehouse is within walking distance of renowned restaurants, famed art galleries, specialty shops and boutiques. With its golden sunsets and outstanding facilities, this is the ideal destination for those seeking the tranquil pleasures of the Hudson River waterfront.
Expansive private floor residences were designed to be both versatile and functional, each with 3 to 4 bedrooms, 3 full baths, and a home office. Several residences enjoy dramatic Hudson River views.
This open space has been designed to accommodate a perfect Tribeca city lifestyle for entertaining, relaxing and working.
This living room design reflects a tailored “old world” look, respecting the original features of the Spice Warehouse. With its high ceilings, arched windows, original brick wall and iron columns, this space is a testament of ancient time and old world elegance.
The master bathroom was designed with tradition in mind and a taste for old elegance. it is fitted with a fabulous walk in glass shower and a deep soaking tub.
The pedestal soaking tub and Italian carrera marble metal legs, double custom sinks balance classic style and modern flair.
The chosen tiles are a combination of carrera marble subway tiles and hexagonal floor tiles to create a simple yet luxurious look.
Photography: Francis Augustine

Photos by Whitney Kamman
Example of a large mountain style galley beige floor and medium tone wood floor eat-in kitchen design in Other with light wood cabinets, an island, an undermount sink, shaker cabinets, stainless steel appliances and quartzite countertops
Example of a large mountain style galley beige floor and medium tone wood floor eat-in kitchen design in Other with light wood cabinets, an island, an undermount sink, shaker cabinets, stainless steel appliances and quartzite countertops

Photo Credit: Amy Barkow | Barkow Photo,
Lighting Design: LOOP Lighting,
Interior Design: Blankenship Design,
General Contractor: Constructomics LLC

Custom Pavilion over outdoor Kitchen and Pool Patio
Inspiration for a large transitional backyard stone patio kitchen remodel in Boston with a gazebo
Inspiration for a large transitional backyard stone patio kitchen remodel in Boston with a gazebo
Large Orange Home Design Ideas

Photography by Paul Linnebach
Inspiration for a large tropical master gray tile and ceramic tile gray floor and ceramic tile bathroom remodel in Minneapolis with flat-panel cabinets, dark wood cabinets, a one-piece toilet, white walls, a vessel sink and concrete countertops
Inspiration for a large tropical master gray tile and ceramic tile gray floor and ceramic tile bathroom remodel in Minneapolis with flat-panel cabinets, dark wood cabinets, a one-piece toilet, white walls, a vessel sink and concrete countertops
2
























