Large Patio Vertical Garden Ideas
Refine by:
Budget
Sort by:Popular Today
1 - 20 of 255 photos
Item 1 of 3

“I am so pleased with all that you did in terms of design and execution.” // Dr. Charles Dinarello
•
Our client, Charles, envisioned a festive space for everyday use as well as larger parties, and through our design and attention to detail, we brought his vision to life and exceeded his expectations. The Campiello is a continuation and reincarnation of last summer’s party pavilion which abarnai constructed to cover and compliment the custom built IL-1beta table, a personalized birthday gift and centerpiece for the big celebration. The fresh new design includes; cedar timbers, Roman shades and retractable vertical shades, a patio extension, exquisite lighting, and custom trellises.
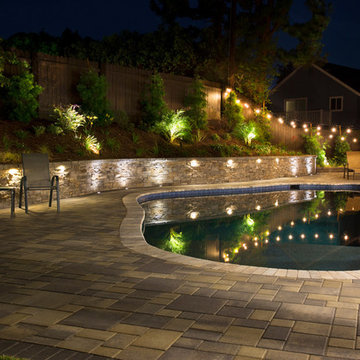
This project started as a simple driveway remodel. The homeowners had multiple tree roots breaking through the concrete, so we came in and installed pavers for superior durability and support. During the project the homeowner mentioned needing to upgrade the pergola, so we kindly offered to help. Once they decided on the pergola, the homeowners realized they would need to redo the patio if the pergola was going to get fixed. This led to a full-scale backyard remodel, including a new paver patio, pergola, custom paver planters and retaining wall, a built in fire pit and elegant landscape lighting.
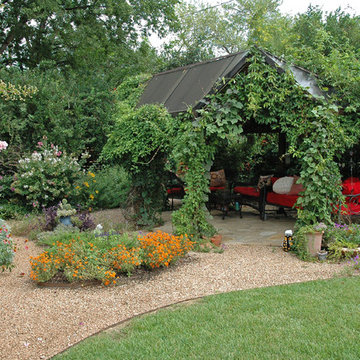
You don't need to keep saying "serenity now"
it automatically invades you.
Patio vertical garden - large contemporary backyard gravel patio vertical garden idea in Austin with a gazebo
Patio vertical garden - large contemporary backyard gravel patio vertical garden idea in Austin with a gazebo
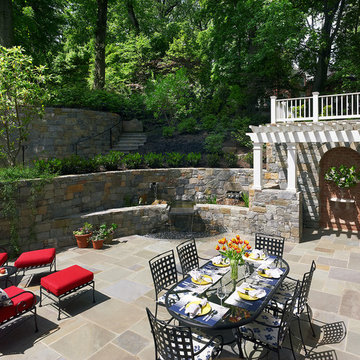
Our client was drawn to the property in Wesley Heights as it was in an established neighborhood of stately homes, on a quiet street with views of park. They wanted a traditional home for their young family with great entertaining spaces that took full advantage of the site.
The site was the challenge. The natural grade of the site was far from traditional. The natural grade at the rear of the property was about thirty feet above the street level. Large mature trees provided shade and needed to be preserved.
The solution was sectional. The first floor level was elevated from the street by 12 feet, with French doors facing the park. We created a courtyard at the first floor level that provide an outdoor entertaining space, with French doors that open the home to the courtyard.. By elevating the first floor level, we were able to allow on-grade parking and a private direct entrance to the lower level pub "Mulligans". An arched passage affords access to the courtyard from a shared driveway with the neighboring homes, while the stone fountain provides a focus.
A sweeping stone stair anchors one of the existing mature trees that was preserved and leads to the elevated rear garden. The second floor master suite opens to a sitting porch at the level of the upper garden, providing the third level of outdoor space that can be used for the children to play.
The home's traditional language is in context with its neighbors, while the design allows each of the three primary levels of the home to relate directly to the outside.
Builder: Peterson & Collins, Inc
Photos © Anice Hoachlander
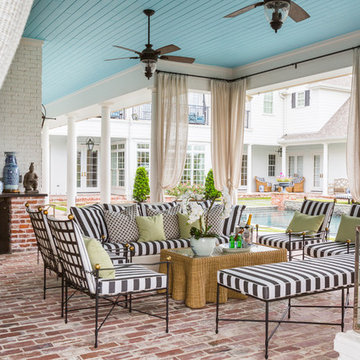
Julie Soefer
Patio vertical garden - large traditional backyard brick patio vertical garden idea in Denver with a roof extension
Patio vertical garden - large traditional backyard brick patio vertical garden idea in Denver with a roof extension
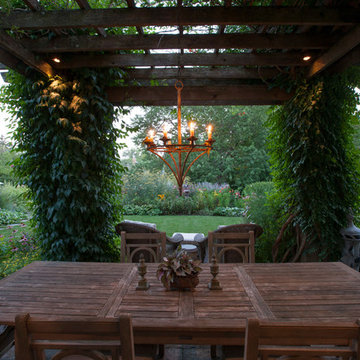
Photography: Scott Shigley
Example of a large classic backyard stone patio vertical garden design in Chicago with a pergola
Example of a large classic backyard stone patio vertical garden design in Chicago with a pergola
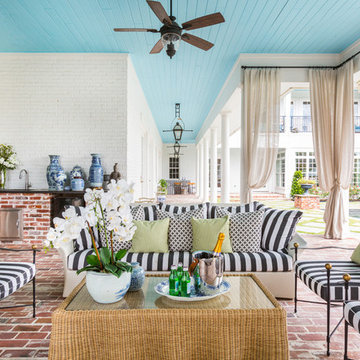
Julie Soefer
Patio vertical garden - large traditional backyard brick patio vertical garden idea in Denver with a roof extension
Patio vertical garden - large traditional backyard brick patio vertical garden idea in Denver with a roof extension
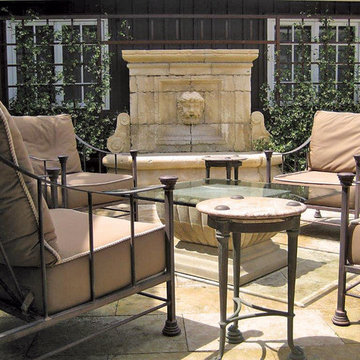
Jim Rascoe
Large elegant backyard stone patio vertical garden photo in San Francisco with no cover
Large elegant backyard stone patio vertical garden photo in San Francisco with no cover
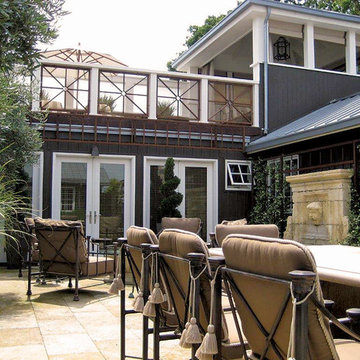
Jim Rascoe
Patio vertical garden - large traditional backyard stone patio vertical garden idea in San Francisco with no cover
Patio vertical garden - large traditional backyard stone patio vertical garden idea in San Francisco with no cover
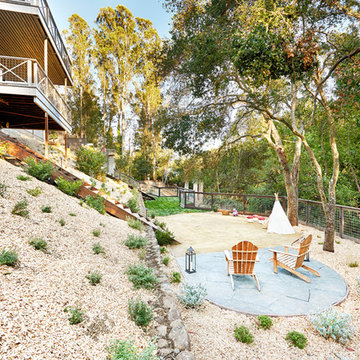
Today’s Vintage Farmhouse by KCS Estates is the perfect pairing of the elegance of simpler times with the sophistication of today’s design sensibility.
Nestled in Homestead Valley this home, located at 411 Montford Ave Mill Valley CA, is 3,383 square feet with 4 bedrooms and 3.5 bathrooms. And features a great room with vaulted, open truss ceilings, chef’s kitchen, private master suite, office, spacious family room, and lawn area. All designed with a timeless grace that instantly feels like home. A natural oak Dutch door leads to the warm and inviting great room featuring vaulted open truss ceilings flanked by a white-washed grey brick fireplace and chef’s kitchen with an over sized island.
The Farmhouse’s sliding doors lead out to the generously sized upper porch with a steel fire pit ideal for casual outdoor living. And it provides expansive views of the natural beauty surrounding the house. An elegant master suite and private home office complete the main living level.
411 Montford Ave Mill Valley CA
Presented by Melissa Crawford
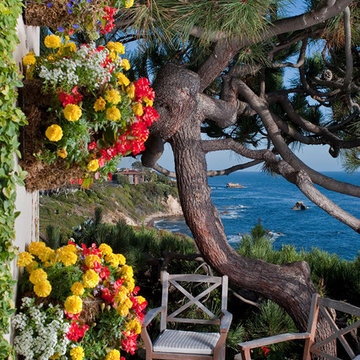
Example of a large beach style backyard stone patio vertical garden design in Houston with no cover
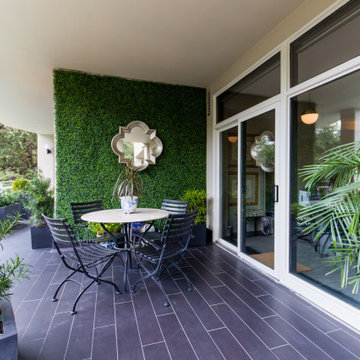
Large minimalist backyard tile patio vertical garden photo in Dallas with a roof extension
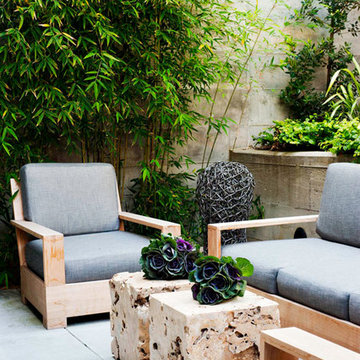
The ultimate bachelor pad in San Francisco started with an amazing architectural renovation by Zack De Vito Architecture. The inspiration was elegant industrial with a good mix of industrial, vintage and antique pieces. Photos by Drew Kelly
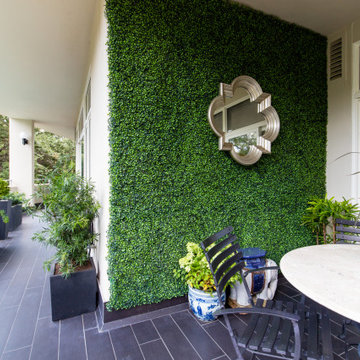
Patio vertical garden - large modern backyard tile patio vertical garden idea in Dallas with a roof extension
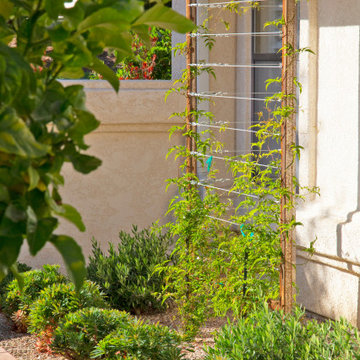
The landscape around this Mediterranean style home was transformed from barren and unusable to a warm and inviting outdoor space, cohesive with the existing architecture and aesthetic of the property. The front yard renovation included the construction of stucco landscape walls to create a front courtyard, with a dimensional cut flagstone patio with ground cover joints, a stucco fire pit, a "floating" composite bench, an urn converted into a recirculating water feature, landscape lighting, drought-tolerant planting, and Palomino gravel. Another stucco wall with a powder-coated steel gate was built at the entry to the backyard, connecting to a stucco column and steel fence along the property line. The backyard was developed into an outdoor living space with custom concrete flat work, dimensional cut flagstone pavers, a bocce ball court, horizontal board screening panels, and Mediterranean-style tile and stucco water feature, a second gas fire pit, capped seat walls, an outdoor shower screen, raised garden beds, a trash can enclosure, trellis, climate-appropriate plantings, low voltage lighting, mulch, and more!
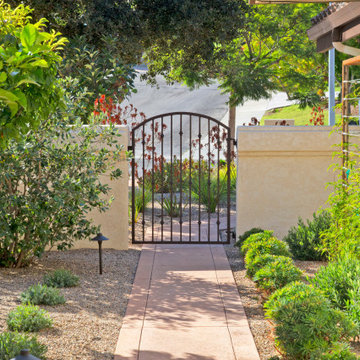
The landscape around this Mediterranean style home was transformed from barren and unusable to a warm and inviting outdoor space, cohesive with the existing architecture and aesthetic of the property. The front yard renovation included the construction of stucco landscape walls to create a front courtyard, with a dimensional cut flagstone patio with ground cover joints, a stucco fire pit, a "floating" composite bench, an urn converted into a recirculating water feature, landscape lighting, drought-tolerant planting, and Palomino gravel. Another stucco wall with a powder-coated steel gate was built at the entry to the backyard, connecting to a stucco column and steel fence along the property line. The backyard was developed into an outdoor living space with custom concrete flat work, dimensional cut flagstone pavers, a bocce ball court, horizontal board screening panels, and Mediterranean-style tile and stucco water feature, a second gas fire pit, capped seat walls, an outdoor shower screen, raised garden beds, a trash can enclosure, trellis, climate-appropriate plantings, low voltage lighting, mulch, and more!
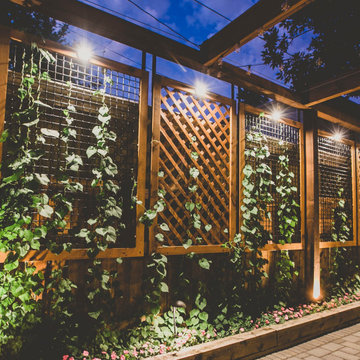
“I am so pleased with all that you did in terms of design and execution.” // Dr. Charles Dinarello
•
Our client, Charles, envisioned a festive space for everyday use as well as larger parties, and through our design and attention to detail, we brought his vision to life and exceeded his expectations. The Campiello is a continuation and reincarnation of last summer’s party pavilion which abarnai constructed to cover and compliment the custom built IL-1beta table, a personalized birthday gift and centerpiece for the big celebration. The fresh new design includes; cedar timbers, Roman shades and retractable vertical shades, a patio extension, exquisite lighting, and custom trellises.
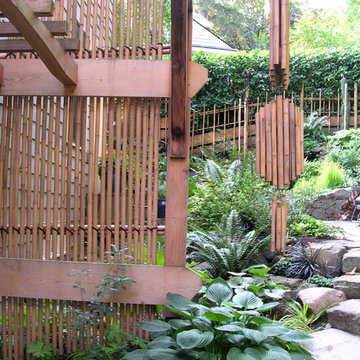
Landscape Design in a Day
Patio vertical garden - large craftsman backyard stone patio vertical garden idea in Portland with no cover
Patio vertical garden - large craftsman backyard stone patio vertical garden idea in Portland with no cover
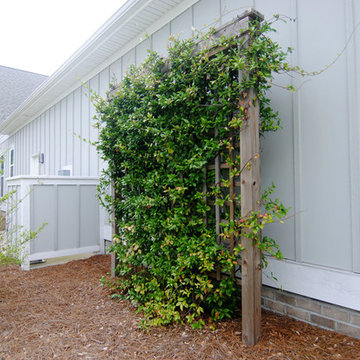
Outdoor Gardeners dream
Relax in your hammock under the tin roof, planting IPE counter top and deep sink and shelving, privacy screen, outside shower and hot tub with privacy screen.
Large Patio Vertical Garden Ideas
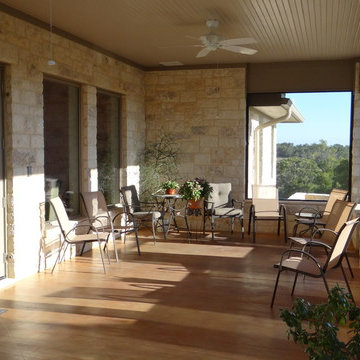
Laura Rice, Sierra Homes
Example of a large classic backyard concrete patio vertical garden design in Austin with a roof extension
Example of a large classic backyard concrete patio vertical garden design in Austin with a roof extension
1





