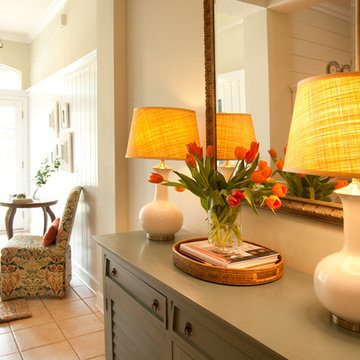Large Porcelain Tile Hallway Ideas
Refine by:
Budget
Sort by:Popular Today
1 - 20 of 877 photos
Item 1 of 3

Drew Kelly
Large transitional porcelain tile and gray floor hallway photo in San Francisco with white walls
Large transitional porcelain tile and gray floor hallway photo in San Francisco with white walls

The lower level hallway has fully paneled wainscoting, grass cloth walls, and built-in seating. The door to the storage room blends in beautifully. Photo by Mike Kaskel. Interior design by Meg Caswell.
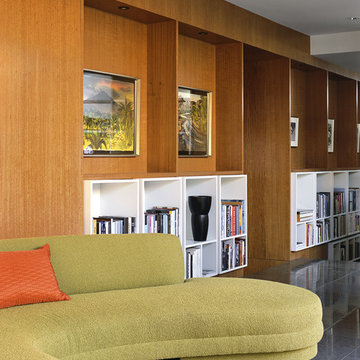
Bookcase and art display
Inspiration for a large mid-century modern gray floor and porcelain tile hallway remodel in Orange County
Inspiration for a large mid-century modern gray floor and porcelain tile hallway remodel in Orange County
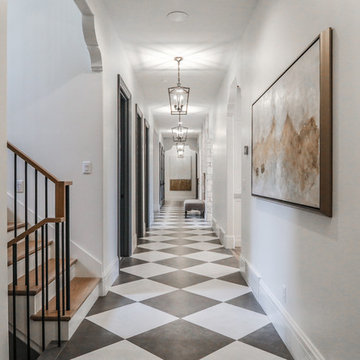
Brad Montgomery, tym.
Large tuscan porcelain tile and gray floor hallway photo in Salt Lake City with white walls
Large tuscan porcelain tile and gray floor hallway photo in Salt Lake City with white walls
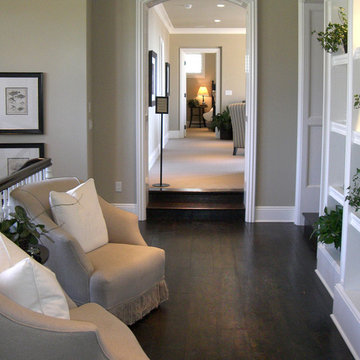
Enjoy this hallway with wood plank porcelain by Tile-Stones.com.
Hallway - large traditional porcelain tile hallway idea in Orange County with beige walls
Hallway - large traditional porcelain tile hallway idea in Orange County with beige walls
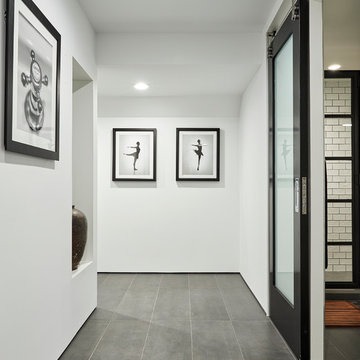
Hallway - large contemporary porcelain tile and gray floor hallway idea in New York with white walls
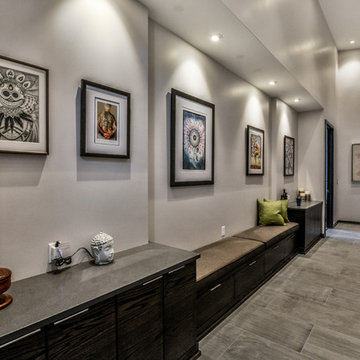
Hallway - large contemporary porcelain tile and gray floor hallway idea in Other with white walls
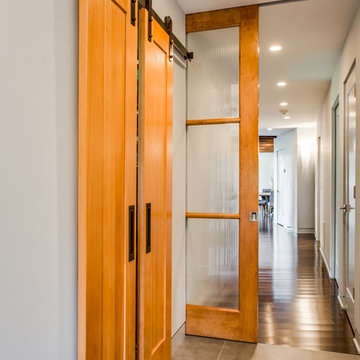
Hallway - large contemporary porcelain tile and gray floor hallway idea in Cleveland with white walls
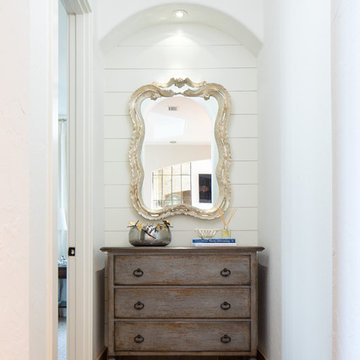
Hallway - large transitional porcelain tile and beige floor hallway idea in Birmingham with white walls
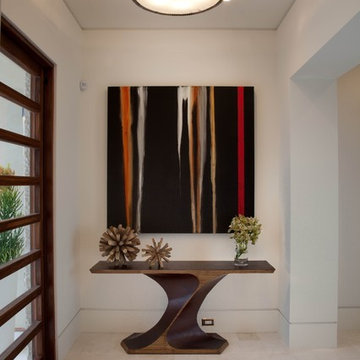
The estate was built by PBS Construction and expertly designed by acclaimed architect Claude Anthony Marengo to seamlessly blend indoor and outdoor living with each room allowing for breathtaking views all the way to Mexico.
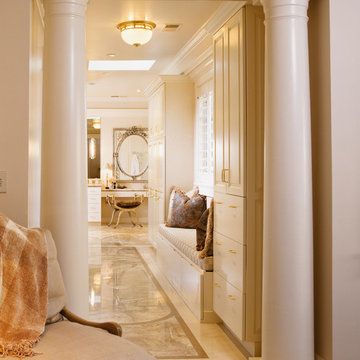
A master bath created from a warren of small rooms was reconcieved by Jane Antonacci Interior Design to form mirror images of his and her areas, classically finished in cararra marble, mosaics made into skid-resistant floor "mats" by the showers and private closets for both. Photography by: Douglas Salin
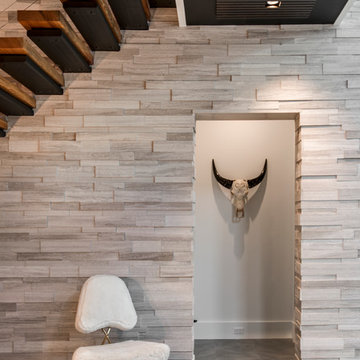
@Amber Frederiksen Photography
Inspiration for a large contemporary porcelain tile hallway remodel in Miami with white walls
Inspiration for a large contemporary porcelain tile hallway remodel in Miami with white walls
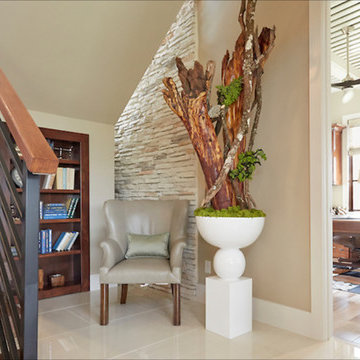
Alex Lepe
Example of a large transitional porcelain tile hallway design in Dallas with beige walls
Example of a large transitional porcelain tile hallway design in Dallas with beige walls
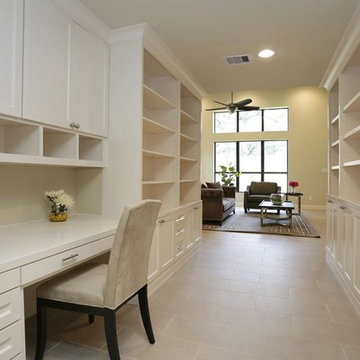
Jamie House Design partnered with P and G Homes to expand and renovate this original Garden Oaks home.
Jamie House works with builders to design cabinetry/molding, select all materials, select exterior colors/ moldings/ window styles and landscaping in the Houston area.
Staging is by The Luxe Designer.
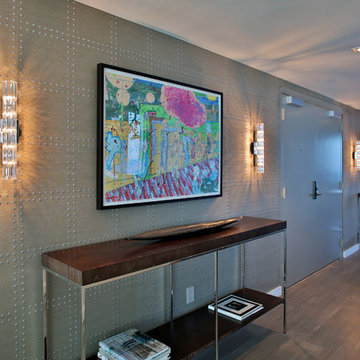
MIRIAM MOORE has a Bachelor of Fine Arts degree in Interior Design from Miami International University of Art and Design. She has been responsible for numerous residential and commercial projects and her work is featured in design publications with national circulation. Before turning her attention to interior design, Miriam worked for many years in the fashion industry, owning several high-end boutiques. Miriam is an active member of the American Society of Interior Designers (ASID).
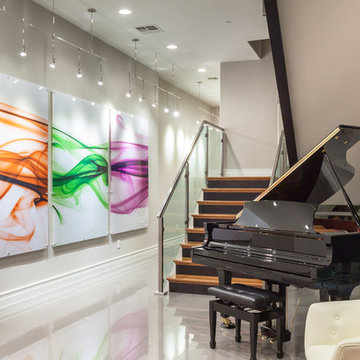
David Marquardt
Example of a large trendy porcelain tile hallway design in Las Vegas with beige walls
Example of a large trendy porcelain tile hallway design in Las Vegas with beige walls
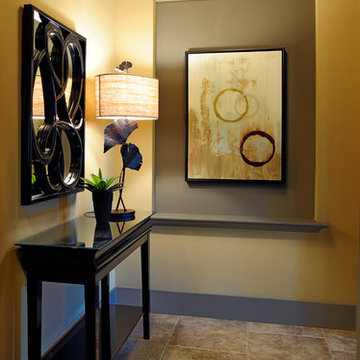
A few years back we had the opportunity to take on this custom traditional transitional ranch style project in Auburn. This home has so many exciting traits we are excited for you to see; a large open kitchen with TWO island and custom in house lighting design, solid surfaces in kitchen and bathrooms, a media/bar room, detailed and painted interior millwork, exercise room, children's wing for their bedrooms and own garage, and a large outdoor living space with a kitchen. The design process was extensive with several different materials mixed together.
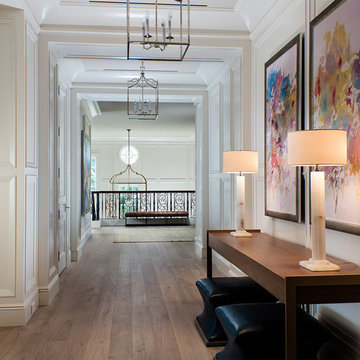
New 2-story residence with additional 9-car garage, exercise room, enoteca and wine cellar below grade. Detached 2-story guest house and 2 swimming pools.
Large Porcelain Tile Hallway Ideas
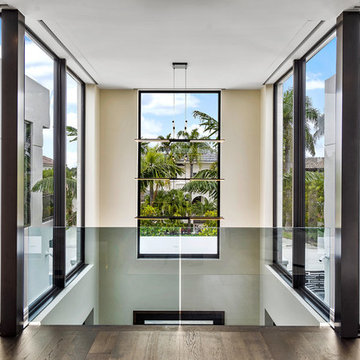
Fully integrated Signature Estate featuring Creston controls and Crestron panelized lighting, and Crestron motorized shades and draperies, whole-house audio and video, HVAC, voice and video communication atboth both the front door and gate. Modern, warm, and clean-line design, with total custom details and finishes. The front includes a serene and impressive atrium foyer with two-story floor to ceiling glass walls and multi-level fire/water fountains on either side of the grand bronze aluminum pivot entry door. Elegant extra-large 47'' imported white porcelain tile runs seamlessly to the rear exterior pool deck, and a dark stained oak wood is found on the stairway treads and second floor. The great room has an incredible Neolith onyx wall and see-through linear gas fireplace and is appointed perfectly for views of the zero edge pool and waterway. The center spine stainless steel staircase has a smoked glass railing and wood handrail. Master bath features freestanding tub and double steam shower.
1






