Large Powder Room with Black Cabinets Ideas
Refine by:
Budget
Sort by:Popular Today
101 - 120 of 176 photos
Item 1 of 3
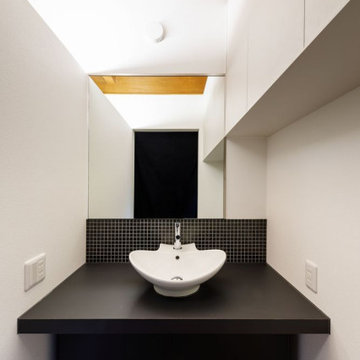
洗面化粧台はLDKの一角にあるので既製品では無くオリジナルに製作することとしボウルと水栓金具のみ既製品としました。カウンターは指紋の付きにくい特殊なメラミン材を採用していますのでメンテナンスが楽です。
Inspiration for a large contemporary black tile and stone tile plywood floor and brown floor powder room remodel in Osaka with flat-panel cabinets, black cabinets, white walls, a drop-in sink, solid surface countertops and black countertops
Inspiration for a large contemporary black tile and stone tile plywood floor and brown floor powder room remodel in Osaka with flat-panel cabinets, black cabinets, white walls, a drop-in sink, solid surface countertops and black countertops
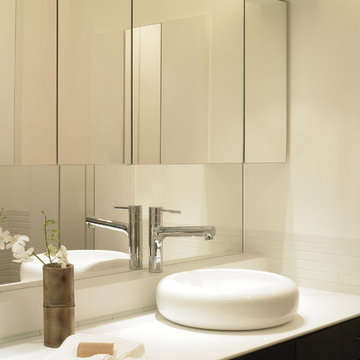
Large white tile and porcelain tile dark wood floor and black floor powder room photo in Other with black cabinets, white walls, a vessel sink, solid surface countertops, white countertops and a built-in vanity
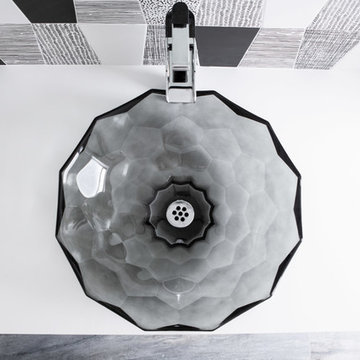
Example of a large trendy dark wood floor and gray floor powder room design in Vancouver with flat-panel cabinets, black cabinets, multicolored walls, a vessel sink, solid surface countertops and white countertops

Cloakroom design
Inspiration for a large modern gray floor and wallpaper powder room remodel in Other with shaker cabinets, black cabinets, a wall-mount toilet, a drop-in sink, quartzite countertops, beige countertops and a built-in vanity
Inspiration for a large modern gray floor and wallpaper powder room remodel in Other with shaker cabinets, black cabinets, a wall-mount toilet, a drop-in sink, quartzite countertops, beige countertops and a built-in vanity
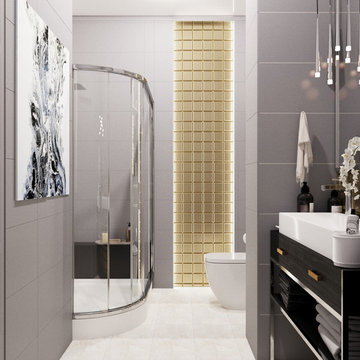
An example of a bathroom in grey, gold tiles and beige ceramic bathroom tiles with built-in towel racks.Large mirrors visually increase the space.
Example of a large classic gray tile and ceramic tile ceramic tile and beige floor powder room design in Other with flat-panel cabinets, black cabinets, a two-piece toilet, gray walls, a vessel sink, wood countertops and black countertops
Example of a large classic gray tile and ceramic tile ceramic tile and beige floor powder room design in Other with flat-panel cabinets, black cabinets, a two-piece toilet, gray walls, a vessel sink, wood countertops and black countertops
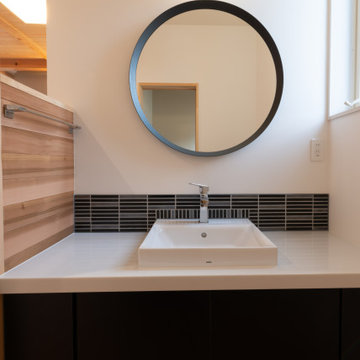
Inspiration for a large modern black tile and porcelain tile medium tone wood floor, brown floor, wood ceiling and wallpaper powder room remodel in Other with flat-panel cabinets, black cabinets, white walls, an undermount sink, solid surface countertops, white countertops and a built-in vanity
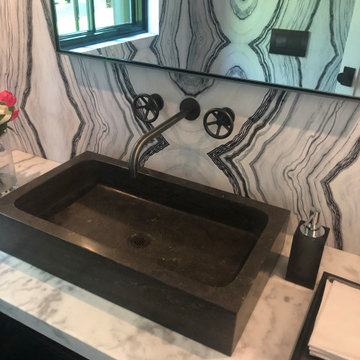
Gorgeous Stone Forest vessel sink with watermark Brooklyn wall mounted facuet in gun metal
Powder room - large industrial powder room idea with a vessel sink, marble countertops, open cabinets, black cabinets and white countertops
Powder room - large industrial powder room idea with a vessel sink, marble countertops, open cabinets, black cabinets and white countertops

Powder room - large vinyl floor, gray floor, shiplap ceiling and shiplap wall powder room idea in Toronto with shaker cabinets, black cabinets, a one-piece toilet, white walls, an undermount sink, quartz countertops, white countertops and a built-in vanity
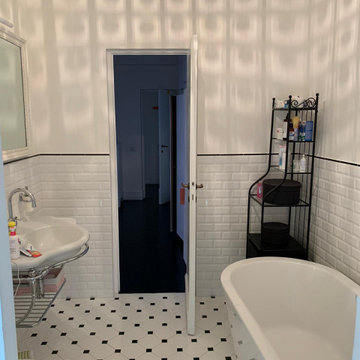
Example of a large classic black and white tile and porcelain tile porcelain tile powder room design in Rome with open cabinets, black cabinets, a two-piece toilet, white walls, a wall-mount sink and white countertops

Inspiration for a large modern beige tile and mosaic tile ceramic tile, gray floor, tray ceiling and wainscoting powder room remodel in Berlin with flat-panel cabinets, black cabinets, a two-piece toilet, gray walls, a wall-mount sink, solid surface countertops, white countertops and a floating vanity
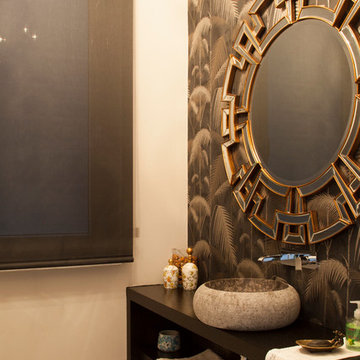
Powder room - large tropical powder room idea in Other with open cabinets, black cabinets, multicolored walls and a vessel sink
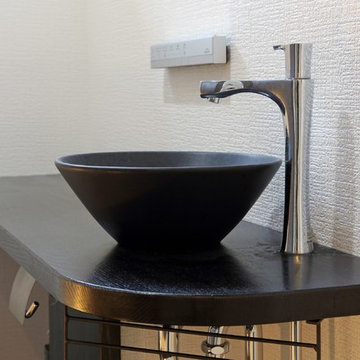
撮影 写真家 西村仁見
Powder room - large modern vinyl floor and black floor powder room idea in Other with furniture-like cabinets, black cabinets, a one-piece toilet, white walls, a drop-in sink, wood countertops and black countertops
Powder room - large modern vinyl floor and black floor powder room idea in Other with furniture-like cabinets, black cabinets, a one-piece toilet, white walls, a drop-in sink, wood countertops and black countertops
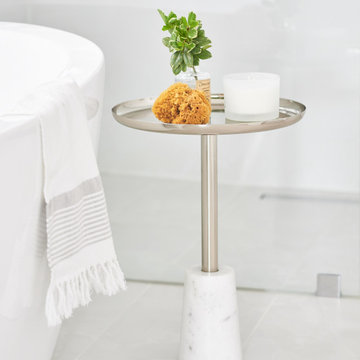
Example of a large trendy white tile and ceramic tile porcelain tile and white floor powder room design in Toronto with flat-panel cabinets, black cabinets, a one-piece toilet, white walls, an undermount sink, quartz countertops and white countertops
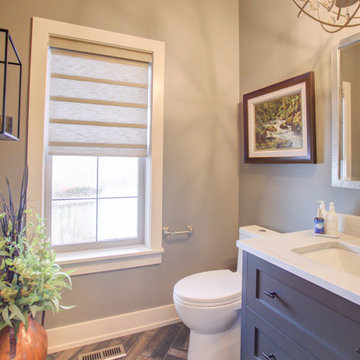
This home was a total renovation overhaul! I started working with this wonderful family a couple of years ago on the exterior and it grew from there! Exterior, full main floor, full upper floor and bonus room all renovated by the time we were done. The addition of wood beams, hardwood flooring and brick bring depth and warmth to the house. We added a lot of different lighting throughout the house. Lighting for art, accent and task lighting - there is no shortage now. Herringbone and diagonal tile bring character along with varied finishes throughout the house. We played with different light fixtures, metals and textures and we believe the result is truly amazing! Basement next?
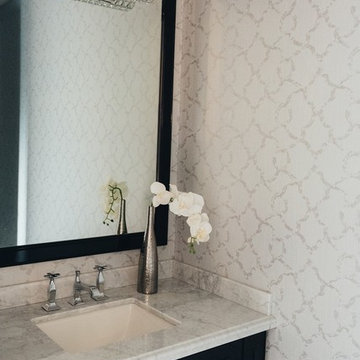
Powder room - large transitional white floor powder room idea in Toronto with recessed-panel cabinets, white walls, an undermount sink, marble countertops, black cabinets and white countertops

古民家ゆえ圧倒的にブラウン系の色調が多いので、トイレ空間だけはホワイトを基調としたモノトーン系のカラースキームとしました。安価なイメージにならないようにと、床・壁ともに外国産のセラミックタイルを貼り、間接照明で柔らかい光に包まれるような照明計画としました。
Large minimalist white tile and ceramic tile ceramic tile, gray floor and wallpaper ceiling powder room photo in Osaka with recessed-panel cabinets, black cabinets, a one-piece toilet, white walls, a vessel sink, black countertops and a built-in vanity
Large minimalist white tile and ceramic tile ceramic tile, gray floor and wallpaper ceiling powder room photo in Osaka with recessed-panel cabinets, black cabinets, a one-piece toilet, white walls, a vessel sink, black countertops and a built-in vanity
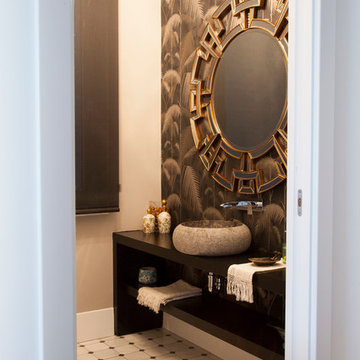
Powder room - large tropical powder room idea in Other with open cabinets, black cabinets and a vessel sink
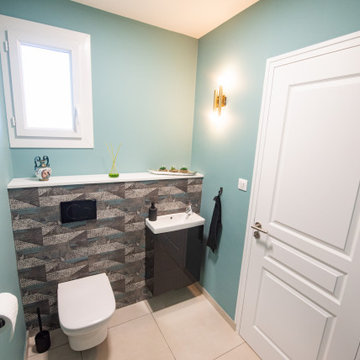
Large trendy blue tile and ceramic tile ceramic tile and beige floor powder room photo in Angers with black cabinets, a wall-mount toilet, blue walls, a wall-mount sink and a floating vanity
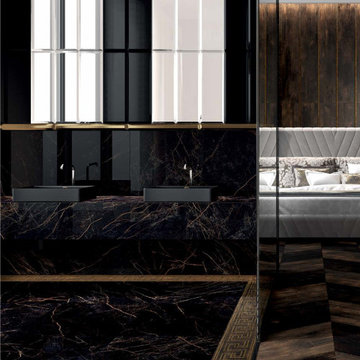
Un incontro di materia, tra le collezioni ceramiche Versace rendono questo progetto una emozione senza tempo
Example of a large trendy black tile and porcelain tile porcelain tile, black floor, tray ceiling and wallpaper powder room design in Milan with open cabinets, black cabinets, black walls, tile countertops, black countertops and a floating vanity
Example of a large trendy black tile and porcelain tile porcelain tile, black floor, tray ceiling and wallpaper powder room design in Milan with open cabinets, black cabinets, black walls, tile countertops, black countertops and a floating vanity
Large Powder Room with Black Cabinets Ideas
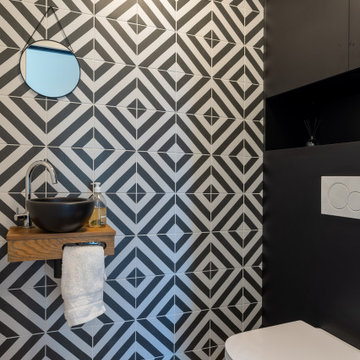
A la base de ce projet, des plans d'une maison contemporaine.
Nos clients désiraient une ambiance chaleureuse, colorée aux volumes familiaux.
Place à la visite ...
Une fois la porte d'entrée passée, nous entrons dans une belle entrée habillée d'un magnifique papier peint bleu aux motifs dorés représentant la feuille du gingko. Au sol, un parquet chêne naturel filant sur l'ensemble de la pièce de vie.
Allons découvrir cet espace de vie. Une grande pièce lumineuse nous ouvre les bras, elle est composée d'une partie salon, une partie salle à manger cuisine, séparée par un escalier architectural.
Nos clients désiraient une cuisine familiale, pratique mais pure car elle est ouverte sur le reste de la pièce de vie. Nous avons opté pour un modèle blanc mat, avec de nombreux rangements toute hauteur, des armoires dissimulant l'ensemble des appareils de cuisine. Un très grand îlot central et une crédence miroir pour être toujours au contact de ses convives.
Côté ambiance, nous avons créé une boîte colorée dans un ton terracotta rosé, en harmonie avec le carrelage de sol, très beau modèle esprit carreaux vieilli.
La salle à manger se trouve dans le prolongement de la cuisine, une table en céramique noire entourée de chaises design en bois. Au sol nous retrouvons le parquet de l'entrée.
L'escalier, pièce centrale de la pièce, mit en valeur par le papier peint gingko bleu intense. L'escalier a été réalisé sur mesure, mélange de métal et de bois naturel.
Dans la continuité, nous trouvons le salon, lumineux grâce à ces belles ouvertures donnant sur le jardin. Cet espace se devait d'être épuré et pratique pour cette famille de 4 personnes. Nous avons dessiné un meuble sur mesure toute hauteur permettant d'y placer la télévision, l'espace bar, et de nombreux rangements. Une finition laque mate dans un bleu profond reprenant les codes de l'entrée.
Restons au rez-de-chaussée, je vous emmène dans la suite parentale, baignée de lumière naturelle, le sol est le même que le reste des pièces. La chambre se voulait comme une suite d'hôtel, nous avons alors repris ces codes : un papier peint panoramique en tête de lit, de beaux luminaires, un espace bureau, deux fauteuils et un linge de lit neutre.
Entre la chambre et la salle de bains, nous avons aménagé un grand dressing sur mesure, rehaussé par une couleur chaude et dynamique appliquée sur l'ensemble des murs et du plafond.
La salle de bains, espace zen, doux. Composée d'une belle douche colorée, d'un meuble vasque digne d'un hôtel, et d'une magnifique baignoire îlot, permettant de bons moments de détente.
Dernière pièce du rez-de-chaussée, la chambre d'amis et sa salle d'eau. Nous avons créé une ambiance douce, fraiche et lumineuse. Un grand papier peint panoramique en tête de lit et le reste des murs peints dans un vert d'eau, le tout habillé par quelques touches de rotin. La salle d'eau se voulait en harmonie, un carrelage imitation parquet foncé, et des murs clairs pour cette pièce aveugle.
Suivez-moi à l'étage...
Une première chambre à l'ambiance colorée inspirée des blocs de construction Lego. Nous avons joué sur des formes géométriques pour créer des espaces et apporter du dynamisme. Ici aussi, un dressing sur mesure a été créé.
La deuxième chambre, est plus douce mais aussi traitée en Color zoning avec une tête de lit toute en rondeurs.
Les deux salles d'eau ont été traitées avec du grès cérame imitation terrazzo, un modèle bleu pour la première et orangé pour la deuxième.
6





