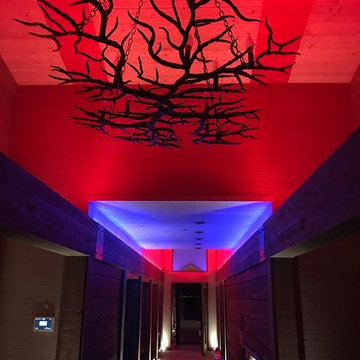Large Red Hallway Ideas
Refine by:
Budget
Sort by:Popular Today
1 - 20 of 134 photos
Item 1 of 3
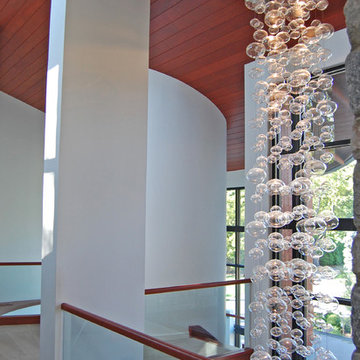
Designed for a family with four younger children, it was important that the house feel comfortable, open, and that family activities be encouraged. The study is directly accessible and visible to the family room in order that these would not be isolated from one another.
Primary living areas and decks are oriented to the south, opening the spacious interior to views of the yard and wooded flood plain beyond. Southern exposure provides ample internal light, shaded by trees and deep overhangs; electronically controlled shades block low afternoon sun. Clerestory glazing offers light above the second floor hall serving the bedrooms and upper foyer. Stone and various woods are utilized throughout the exterior and interior providing continuity and a unified natural setting.
A swimming pool, second garage and courtyard are located to the east and out of the primary view, but with convenient access to the screened porch and kitchen.
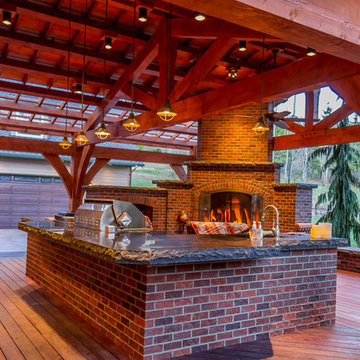
Arrow Timber Framing
9726 NE 302nd St, Battle Ground, WA 98604
(360) 687-1868
Web Site: https://www.arrowtimber.com
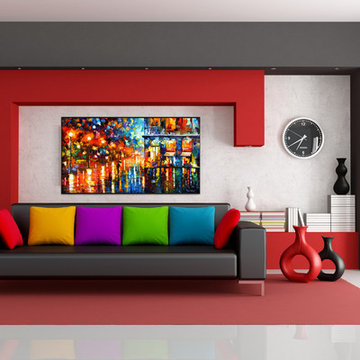
Just en example of my art in interior
Designer: n/a
Example of a large minimalist hallway design in Miami with red walls
Example of a large minimalist hallway design in Miami with red walls
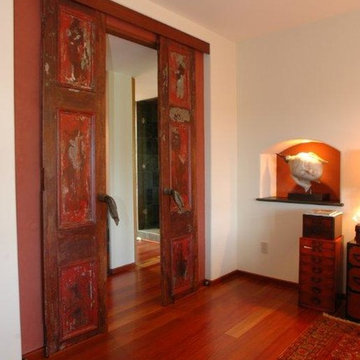
Large asian dark wood floor and brown floor hallway photo in San Diego with red walls
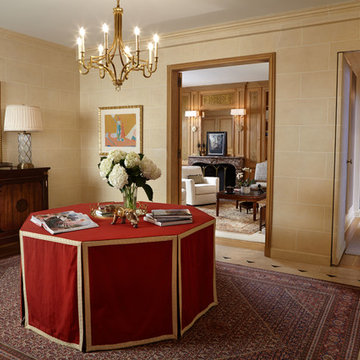
The Gallery with a view into the informal living space and a view down the hallway to the bedrooms.
Photo-Keith Scott Morton
Inspiration for a large transitional hallway remodel in New York
Inspiration for a large transitional hallway remodel in New York
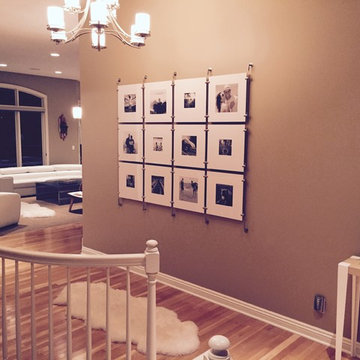
This photo was taken in a large front entry area. Each individual piece is 16" x 16".
Large minimalist medium tone wood floor hallway photo in Omaha with beige walls
Large minimalist medium tone wood floor hallway photo in Omaha with beige walls
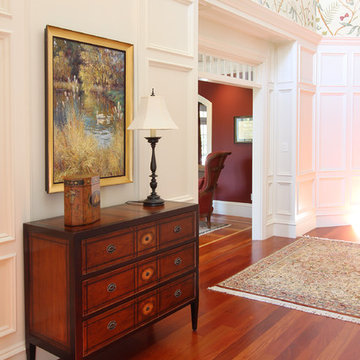
This grand entry hall with it's large scale multicolor English wallpaper came with the house. It provided the inspiration for the design of the rooms surrounding it. We added Oriental rugs, a great oil painting, and other furnishings to complete the picture.
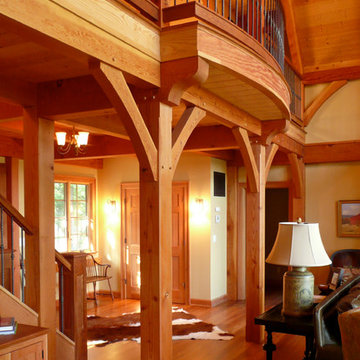
Sitting atop a mountain, this Timberpeg timber frame vacation retreat offers rustic elegance with shingle-sided splendor, warm rich colors and textures, and natural quality materials.
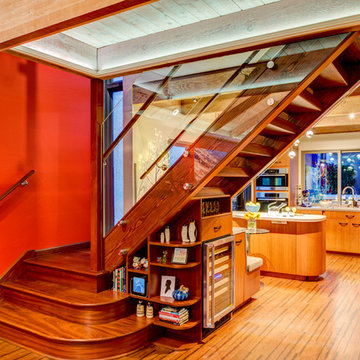
A Gilmans Kitchens and Baths - Design Build Project (REMMIES Award Winning Kitchen)
The original kitchen lacked counter space and seating for the homeowners and their family and friends. It was important for the homeowners to utilize every inch of usable space for storage, function and entertaining, so many organizational inserts were used in the kitchen design. Bamboo cabinets, cork flooring and neolith countertops were used in the design.
A large wooden staircase obstructed the view of the compact kitchen and made the space feel tight and restricted. The stairs were converted into a glass staircase and larger windows were installed to give the space a more spacious look and feel. It also allowed easier access in and out of the home into the backyard for entertaining.
Check out more kitchens by Gilmans Kitchens and Baths!
http://www.gkandb.com/
DESIGNER: JANIS MANACSA
PHOTOGRAPHER: TREVE JOHNSON
CABINETS: DEWILS CABINETRY
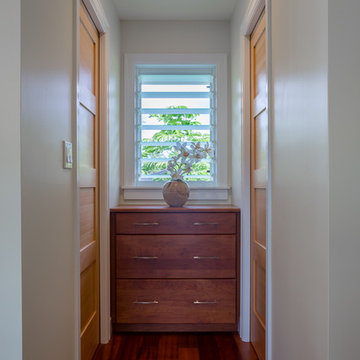
Rex Maximillian
Large island style medium tone wood floor and brown floor hallway photo in Hawaii with beige walls
Large island style medium tone wood floor and brown floor hallway photo in Hawaii with beige walls
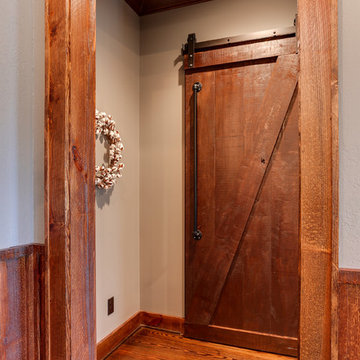
This hallway to the Master Bedroom features custom made barn doors with Pipes as handles.
Tad Davis Photography
Example of a large farmhouse hallway design in Raleigh with gray walls
Example of a large farmhouse hallway design in Raleigh with gray walls
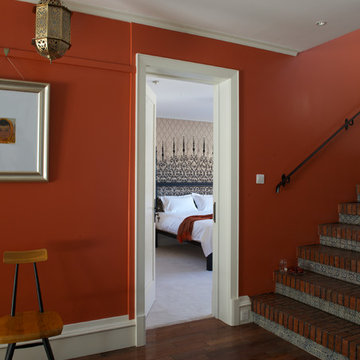
Upper floor bedroom hallway with brightly colored walls, picture rail, high base board, salvaged wood floors and wrought iron railing. Stairs are laid with brick treads with front tiling details. Interiors designed by Blake Civiello. Photos by Philippe Le Berre
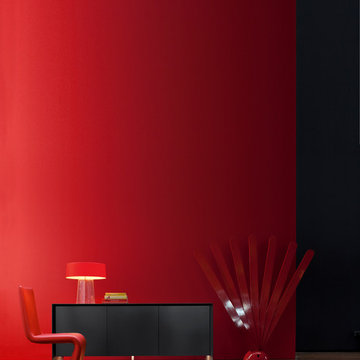
Sunrise Designer Buffet is a stunning storage solution that offers plenty of space while also serving as a modern centerpiece in any room. Manufactured in Italy by Bonaldo and designed by Gino Carollo, Sunrise Buffet features a clever opening in the bottom of its structure that bestows a sense of floating lightness on its character. With two sizes to choose from, Sunrise Sideboard is available in matte white, anthracite grey and quartz grey lacquer with optional LED light in the open section.
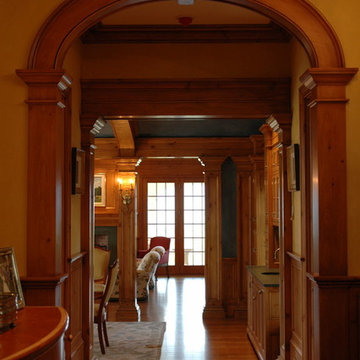
Photo: RGA
This wonderful home was designed to accommodate three generations for family gatherings, as well as provide a beautiful backdrop for entertaining. Featured on the cover of Better Homes and Gardens' Beautiful Homes Magazine in 2006, the design showcases the craftsmanship of remarkable area builders!
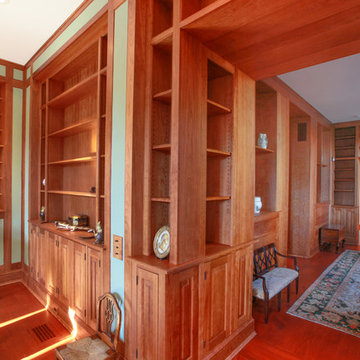
bookcase lined hallway
Large elegant medium tone wood floor hallway photo in Philadelphia with green walls
Large elegant medium tone wood floor hallway photo in Philadelphia with green walls
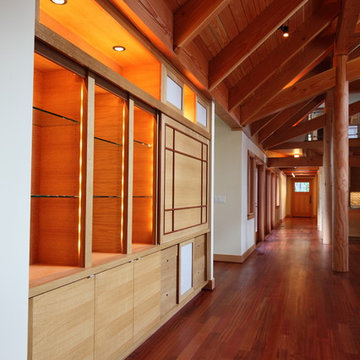
photographer: Jim Brown
Large trendy medium tone wood floor hallway photo in Portland with yellow walls
Large trendy medium tone wood floor hallway photo in Portland with yellow walls
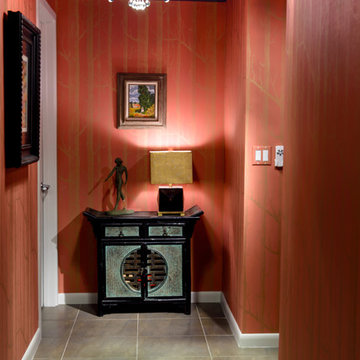
This whimsical foyer features a pink and gold forest wallpaper. A lacquered teal ceiling adds depth to this foyer.
Inspiration for a large eclectic ceramic tile hallway remodel in Miami with red walls
Inspiration for a large eclectic ceramic tile hallway remodel in Miami with red walls
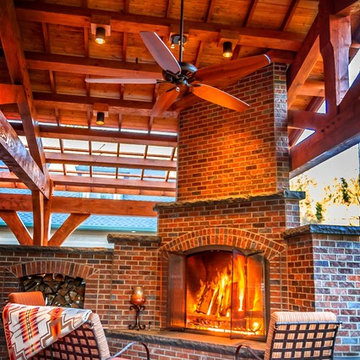
rrow Timber Framing
9726 NE 302nd St, Battle Ground, WA 98604
(360) 687-1868
Web Site: https://www.arrowtimber.com
Large Red Hallway Ideas
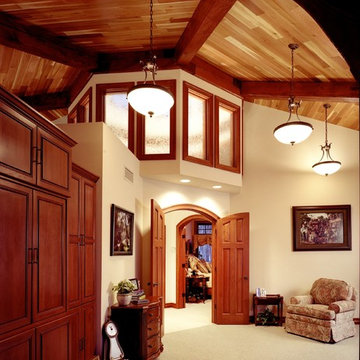
Hallway - large traditional carpeted hallway idea in Other with white walls
1






