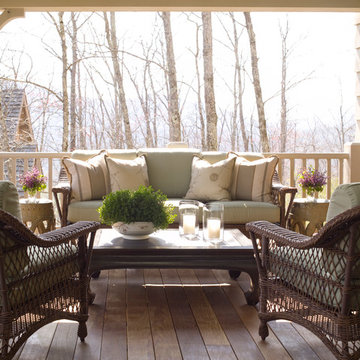Large Side Porch Ideas
Refine by:
Budget
Sort by:Popular Today
21 - 40 of 779 photos
Item 1 of 3
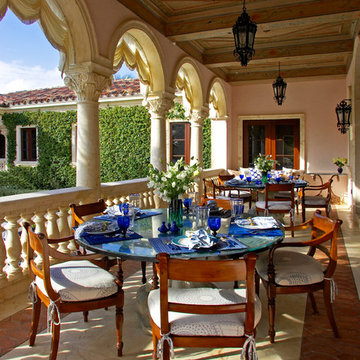
Frank de Biasi Interiors
Large tuscan side porch photo in New York with a roof extension
Large tuscan side porch photo in New York with a roof extension
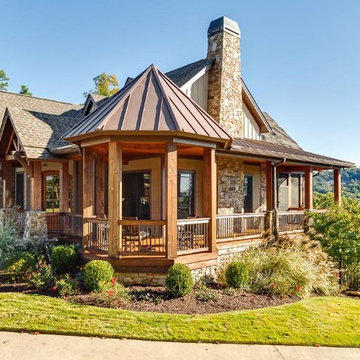
Stunning side porch and gazebo with a metal standing seam roof with cedar details and trim in the Cliffs at Mountain Park.
Inspiration for a large timeless side porch remodel in Other
Inspiration for a large timeless side porch remodel in Other
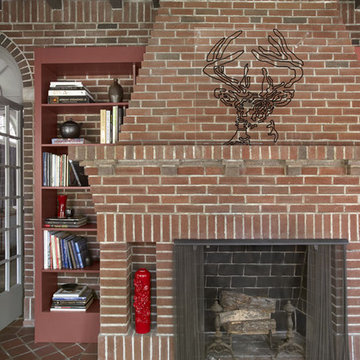
Tom Powel Imaging
This is an example of a large traditional tile side porch design in New York with a fire pit and a roof extension.
This is an example of a large traditional tile side porch design in New York with a fire pit and a roof extension.
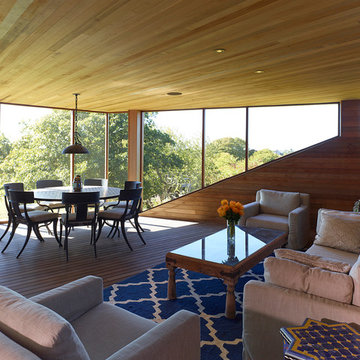
Photo Credit: John Linden
This is an example of a large contemporary screened-in side porch design in Boston with decking and a roof extension.
This is an example of a large contemporary screened-in side porch design in Boston with decking and a roof extension.
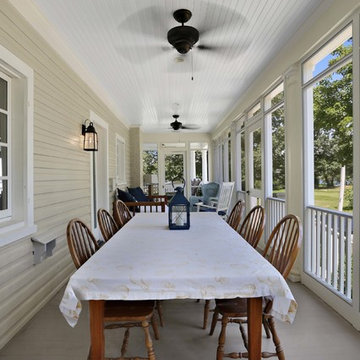
New screened porch extension to the existing porch.
© REAL-ARCH-MEDIA
Large farmhouse screened-in side porch idea in DC Metro with a roof extension
Large farmhouse screened-in side porch idea in DC Metro with a roof extension
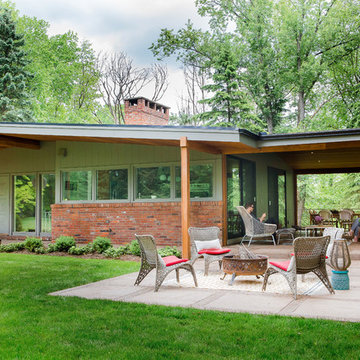
Built and designed by Shelton Design Build
Photo By: MissLPhotography
Large 1950s concrete paver side porch photo in Other with a fire pit and a roof extension
Large 1950s concrete paver side porch photo in Other with a fire pit and a roof extension
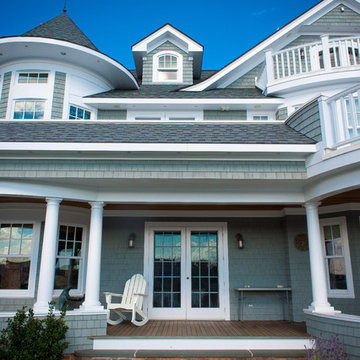
CMM Construction
This is an example of a large coastal side porch design in New York with a roof extension and decking.
This is an example of a large coastal side porch design in New York with a roof extension and decking.
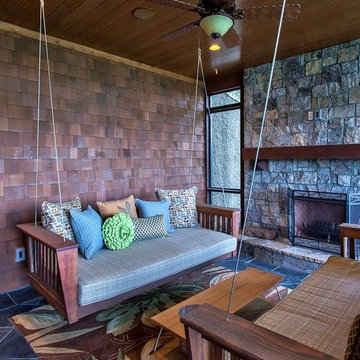
Kevin Meechan
This is an example of a large craftsman stone screened-in side porch design in Other with a roof extension.
This is an example of a large craftsman stone screened-in side porch design in Other with a roof extension.
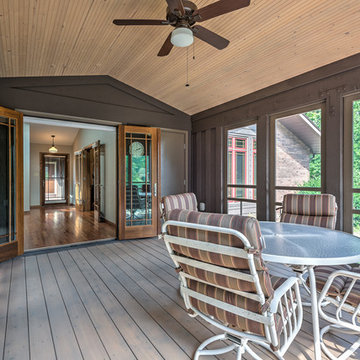
French doors open to cedar bead board ceilings that line a enclosed screened porch area. All natural materials, colors and textures are used to infuse nature and indoor living into one.
Buras Photography
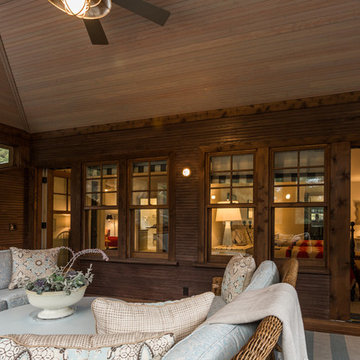
Lowell Custom Homes, Lake Geneva, WI., Sleeping Porch on the second story is accessible from the guest bedroom and features wood bead board paneled ceiling and walls in a medium natural stain, ceiling fan, and windows and doors opening to both guest suites.
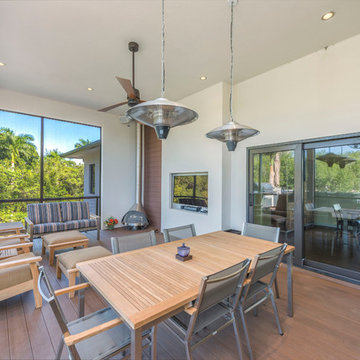
Inspiration for a large contemporary screened-in side porch remodel in Miami with decking and a roof extension
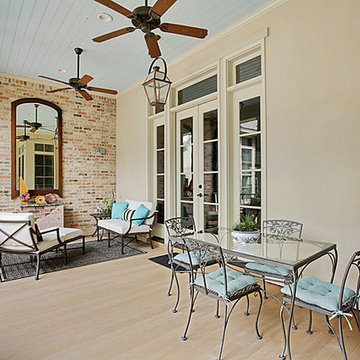
This is an example of a large craftsman brick side porch design in New Orleans with a roof extension.
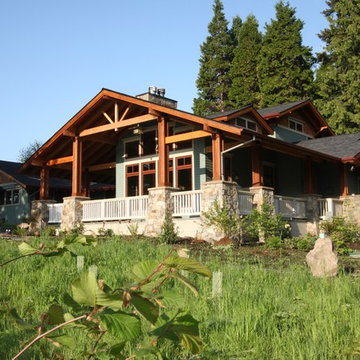
The main floor Master Suite is located at the rear wing of the house to complete the courtyard design .
This is an example of a large craftsman stone side porch design in Portland with a roof extension.
This is an example of a large craftsman stone side porch design in Portland with a roof extension.
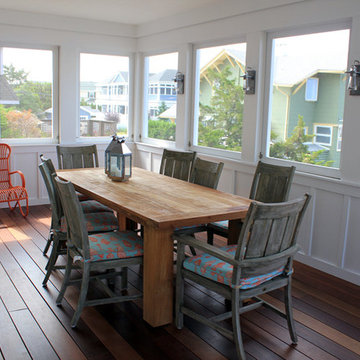
A porch with our sheet as siding.
Builders: Fisher Brothers Exteriors
Photo by: VERSATEX Trimboard
This is an example of a large traditional screened-in side porch design in Philadelphia with a roof extension.
This is an example of a large traditional screened-in side porch design in Philadelphia with a roof extension.
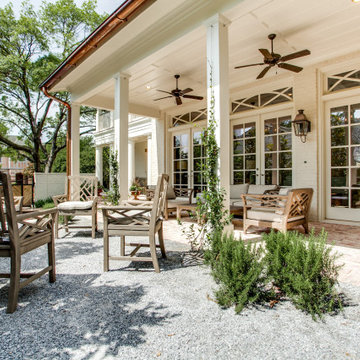
side porch
Large elegant brick side porch photo in Dallas with a roof extension
Large elegant brick side porch photo in Dallas with a roof extension
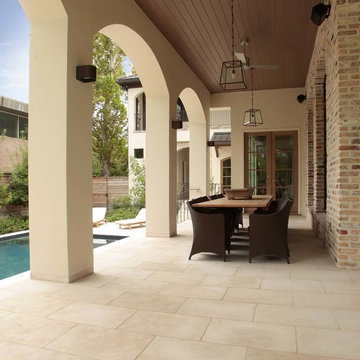
Mike Ortega
Large transitional stone porch photo in Houston with a roof extension
Large transitional stone porch photo in Houston with a roof extension
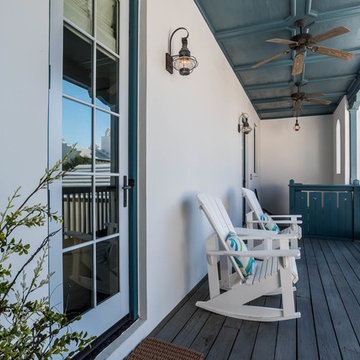
Alyc Beach Vacation Rental outdoor porch overlooking the courtyard.
Large beach style side porch idea in Miami with decking and a roof extension
Large beach style side porch idea in Miami with decking and a roof extension
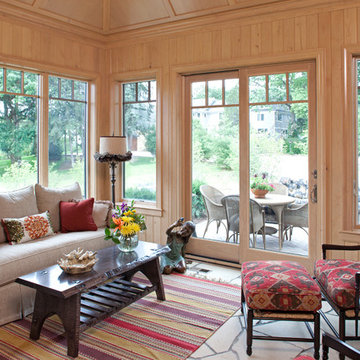
Design | Lynn Goodwin of Romens Interiors
Builder | Steiner and Koppelman
Landmark Photography
Large elegant stone screened-in side porch photo in Minneapolis with a roof extension
Large elegant stone screened-in side porch photo in Minneapolis with a roof extension
Large Side Porch Ideas
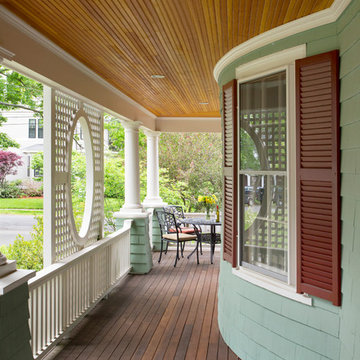
Situated in a neighborhood of grand Victorians, this shingled Foursquare home seemed like a bit of a wallflower with its plain façade. The homeowner came to Cummings Architects hoping for a design that would add some character and make the house feel more a part of the neighborhood.
The answer was an expansive porch that runs along the front façade and down the length of one side, providing a beautiful new entrance, lots of outdoor living space, and more than enough charm to transform the home’s entire personality. Designed to coordinate seamlessly with the streetscape, the porch includes many custom details including perfectly proportioned double columns positioned on handmade piers of tiered shingles, mahogany decking, and a fir beaded ceiling laid in a pattern designed specifically to complement the covered porch layout. Custom designed and built handrails bridge the gap between the supporting piers, adding a subtle sense of shape and movement to the wrap around style.
Other details like the crown molding integrate beautifully with the architectural style of the home, making the porch look like it’s always been there. No longer the wallflower, this house is now a lovely beauty that looks right at home among its majestic neighbors.
Photo by Eric Roth
2






