Laundry Room with a Drop-In Sink and Gray Walls Ideas
Refine by:
Budget
Sort by:Popular Today
121 - 140 of 1,310 photos
Item 1 of 3
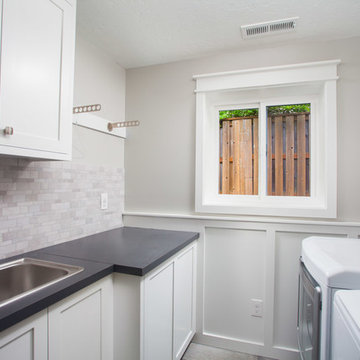
Example of a mid-sized transitional galley porcelain tile and gray floor utility room design in Other with shaker cabinets, white cabinets, gray walls, a side-by-side washer/dryer, a drop-in sink and solid surface countertops
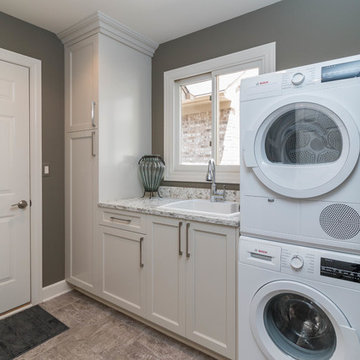
House hunting for the perfect home is never easy. Our recent clients decided to make the search a bit easier by enlisting the help of Sharer Design Group to help locate the best “canvas” for their new home. After narrowing down their list, our designers visited several prospective homes to determine each property’s potential for our clients’ design vision. Once the home was selected, the Sharer Design Group team began the task of turning the canvas into art.
The entire home was transformed from top to bottom into a modern, updated space that met the vision and needs of our clients. The kitchen was updated using custom Sharer Cabinetry with perimeter cabinets painted a custom grey-beige color. The enlarged center island, in a contrasting dark paint color, was designed to allow for additional seating. Gray Quartz countertops, a glass subway tile backsplash and a stainless steel hood and appliances finish the cool, transitional feel of the room.
The powder room features a unique custom Sharer Cabinetry floating vanity in a dark paint with a granite countertop and vessel sink. Sharer Cabinetry was also used in the laundry room to help maximize storage options, along with the addition of a large broom closet. New wood flooring and carpet was installed throughout the entire home to finish off the dramatic transformation. While finding the perfect home isn’t easy, our clients were able to create the dream home they envisioned, with a little help from Sharer Design Group.
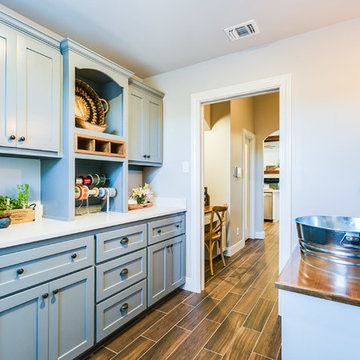
This laundry room combines fun and function. The gift wrapping and mail station is a nice added feature amongst all of the cabinet storage. The galvanized bucket sink sits on a stained top with a custom cut quartz backsplash and wall mounted faucet.
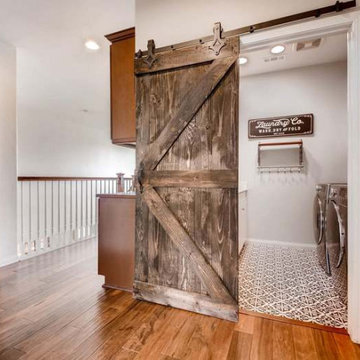
Modern Farmhouse Laundry Room with sliding barn door with gorgeous black and white Moroccan style tile.
Inspiration for a mid-sized country single-wall ceramic tile and black floor dedicated laundry room remodel in Dallas with a drop-in sink, white cabinets, gray walls, a side-by-side washer/dryer, recessed-panel cabinets, quartz countertops and white countertops
Inspiration for a mid-sized country single-wall ceramic tile and black floor dedicated laundry room remodel in Dallas with a drop-in sink, white cabinets, gray walls, a side-by-side washer/dryer, recessed-panel cabinets, quartz countertops and white countertops
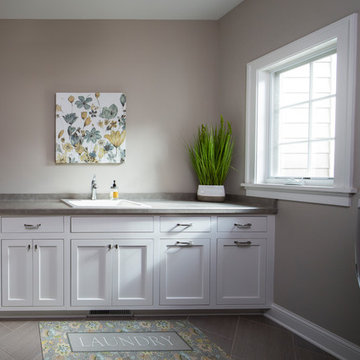
Laundry room with inset flat panel custom cabinetry. Laminate counter top in Cinder Gray with a Mustee utility drop in sink. Polished chrome fixtures. (Ryan Hainey)
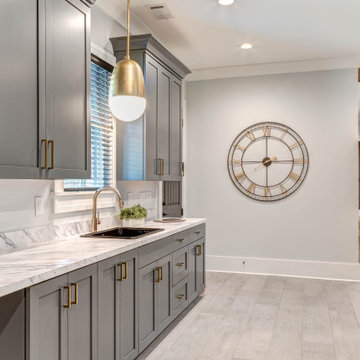
Inspiration for a huge craftsman galley porcelain tile and gray floor utility room remodel in Atlanta with a drop-in sink, shaker cabinets, gray cabinets, laminate countertops, gray walls, a side-by-side washer/dryer and white countertops
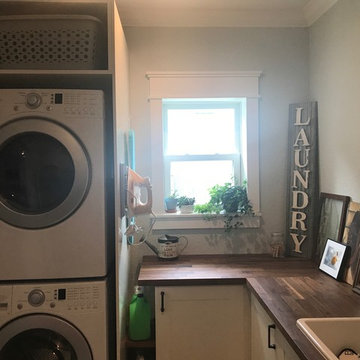
Utility room - small country l-shaped brick floor and beige floor utility room idea in Tampa with a drop-in sink, shaker cabinets, white cabinets, wood countertops, gray walls and a stacked washer/dryer
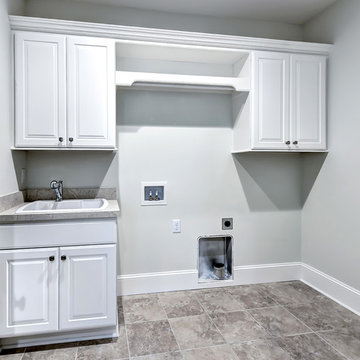
William Quarles Photography
Example of a mid-sized classic ceramic tile and gray floor dedicated laundry room design in Charleston with a drop-in sink, raised-panel cabinets, white cabinets and gray walls
Example of a mid-sized classic ceramic tile and gray floor dedicated laundry room design in Charleston with a drop-in sink, raised-panel cabinets, white cabinets and gray walls
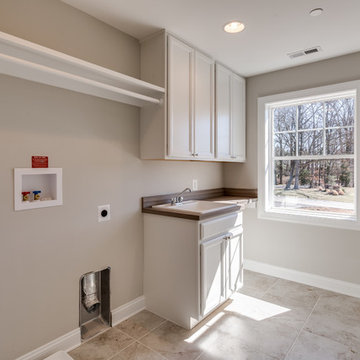
Mid-sized elegant single-wall porcelain tile and gray floor dedicated laundry room photo in Baltimore with a drop-in sink, recessed-panel cabinets, white cabinets, wood countertops, gray walls and a side-by-side washer/dryer
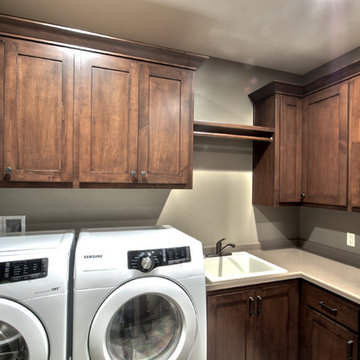
Photographer: Kat Brannaman
Inspiration for a mid-sized timeless galley ceramic tile dedicated laundry room remodel in Other with a drop-in sink, recessed-panel cabinets, dark wood cabinets, quartz countertops, a side-by-side washer/dryer and gray walls
Inspiration for a mid-sized timeless galley ceramic tile dedicated laundry room remodel in Other with a drop-in sink, recessed-panel cabinets, dark wood cabinets, quartz countertops, a side-by-side washer/dryer and gray walls
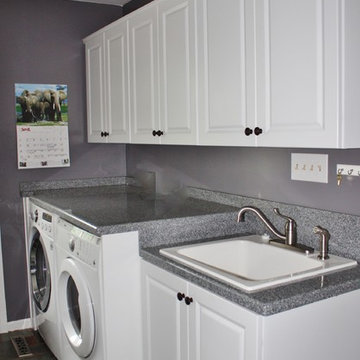
Christy DeMent
Mid-sized elegant single-wall dedicated laundry room photo in DC Metro with a drop-in sink, white cabinets, laminate countertops, gray walls, a side-by-side washer/dryer, raised-panel cabinets and gray countertops
Mid-sized elegant single-wall dedicated laundry room photo in DC Metro with a drop-in sink, white cabinets, laminate countertops, gray walls, a side-by-side washer/dryer, raised-panel cabinets and gray countertops
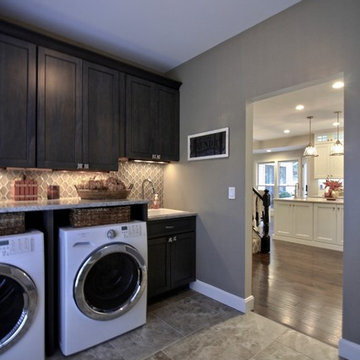
As you enter from the garage you're now greeted with this clean, functional mudroom. The cabinetry matches the bar, and new tile floor provides durability.
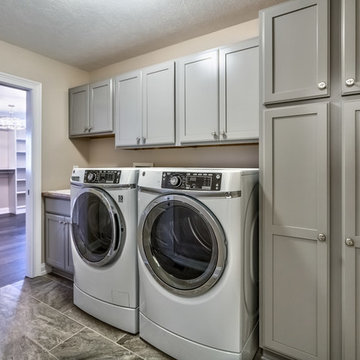
Laundry room
Mid-sized arts and crafts single-wall ceramic tile and gray floor dedicated laundry room photo in Other with a drop-in sink, shaker cabinets, gray cabinets, granite countertops, gray walls and a side-by-side washer/dryer
Mid-sized arts and crafts single-wall ceramic tile and gray floor dedicated laundry room photo in Other with a drop-in sink, shaker cabinets, gray cabinets, granite countertops, gray walls and a side-by-side washer/dryer
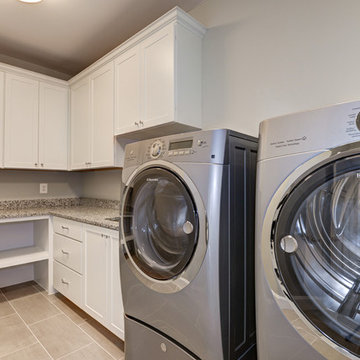
Utility room - mid-sized craftsman ceramic tile utility room idea in DC Metro with a drop-in sink, flat-panel cabinets, white cabinets, granite countertops, gray walls and a side-by-side washer/dryer
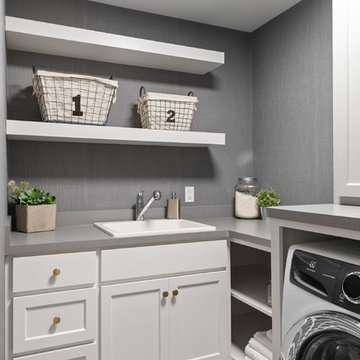
Laundry Room with Wallpaper and floating shelves
Inspiration for a mid-sized transitional l-shaped porcelain tile and multicolored floor dedicated laundry room remodel in Minneapolis with a drop-in sink, recessed-panel cabinets, white cabinets, laminate countertops, gray walls, a side-by-side washer/dryer and gray countertops
Inspiration for a mid-sized transitional l-shaped porcelain tile and multicolored floor dedicated laundry room remodel in Minneapolis with a drop-in sink, recessed-panel cabinets, white cabinets, laminate countertops, gray walls, a side-by-side washer/dryer and gray countertops
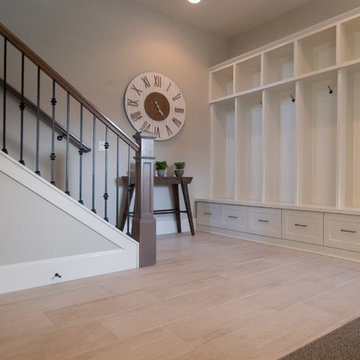
Paint Colors by Sherwin Williams
Interior Body Color : Agreeable Gray SW 7029
Interior Trim Color : Northwood Cabinets’ Eggshell
Flooring & Tile Supplied by Macadam Floor & Design
Floor Tile by Emser Tile
Floor Tile Product : Formwork in Bond
Backsplash Tile by Daltile
Backsplash Product : Daintree Exotics Carerra in Maniscalo
Slab Countertops by Wall to Wall Stone
Countertop Product : Caesarstone Blizzard
Faucets by Delta Faucet
Sinks by Decolav
Appliances by Maytag
Cabinets by Northwood Cabinets
Exposed Beams & Built-In Cabinetry Colors : Jute
Windows by Milgard Windows & Doors
Product : StyleLine Series Windows
Supplied by Troyco
Interior Design by Creative Interiors & Design
Lighting by Globe Lighting / Destination Lighting
Doors by Western Pacific Building Materials
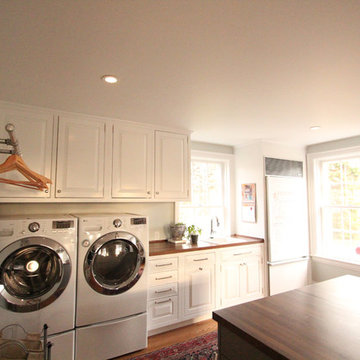
Side by side washer and dryer on pedestals under wall cabinets. A large island was placed in the middle of the mudroom and offers so many storage opportunities. Walnut countertops were used on the perimeter and island. Built in lockers on the perimeter offer each person in the family a place to store their everyday items. An overmount sink was used on the perimeter for a utility area. The subzero refrigeartor panels were painted with dry erase paint and house the family calendar.
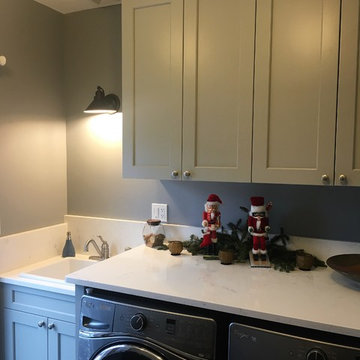
Designer Tim Moser--
Sollera Fine Cabinetry--
Acadia door style
Maple painted in Sea Haze
Example of a small transitional single-wall medium tone wood floor and brown floor dedicated laundry room design in Seattle with a drop-in sink, shaker cabinets, gray cabinets, quartz countertops, gray walls and a side-by-side washer/dryer
Example of a small transitional single-wall medium tone wood floor and brown floor dedicated laundry room design in Seattle with a drop-in sink, shaker cabinets, gray cabinets, quartz countertops, gray walls and a side-by-side washer/dryer
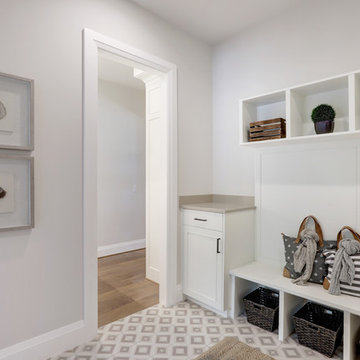
Laundry room - mid-sized contemporary galley multicolored floor laundry room idea in Seattle with a drop-in sink, recessed-panel cabinets, white cabinets, gray walls and gray countertops
Laundry Room with a Drop-In Sink and Gray Walls Ideas
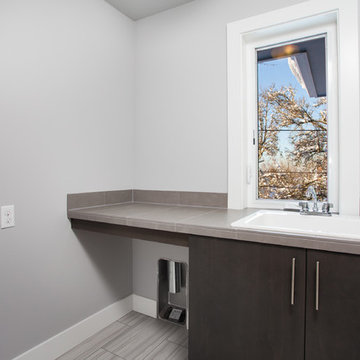
Mid-sized minimalist single-wall ceramic tile and gray floor utility room photo in Portland with a drop-in sink, flat-panel cabinets, dark wood cabinets, tile countertops, gray walls and a side-by-side washer/dryer
7





