Laundry Room with a Drop-In Sink and Gray Walls Ideas
Refine by:
Budget
Sort by:Popular Today
61 - 80 of 1,310 photos
Item 1 of 3
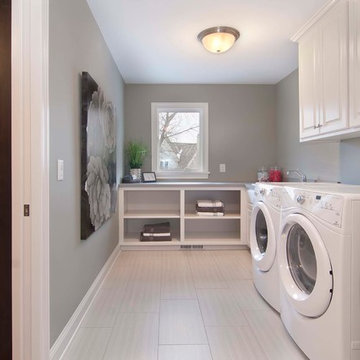
Upper level laundry room adjacent to the master bedroom closet. This new trend in room usage gives more room to sort, fold, and store! - Creek Hill Custom Homes MN
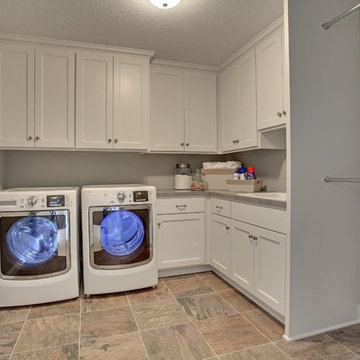
Large, dedicated laundry room with ample storage for off-season clothing. Twin closet bars for hanging clothes to dry.
Photography by Spacecrafting
Example of a large transitional l-shaped ceramic tile dedicated laundry room design in Minneapolis with a drop-in sink, recessed-panel cabinets, white cabinets, laminate countertops, gray walls and a side-by-side washer/dryer
Example of a large transitional l-shaped ceramic tile dedicated laundry room design in Minneapolis with a drop-in sink, recessed-panel cabinets, white cabinets, laminate countertops, gray walls and a side-by-side washer/dryer
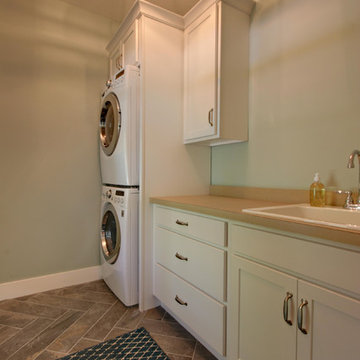
Brian Terrien
Example of an arts and crafts ceramic tile utility room design in Grand Rapids with a drop-in sink, flat-panel cabinets, white cabinets, laminate countertops, a stacked washer/dryer and gray walls
Example of an arts and crafts ceramic tile utility room design in Grand Rapids with a drop-in sink, flat-panel cabinets, white cabinets, laminate countertops, a stacked washer/dryer and gray walls
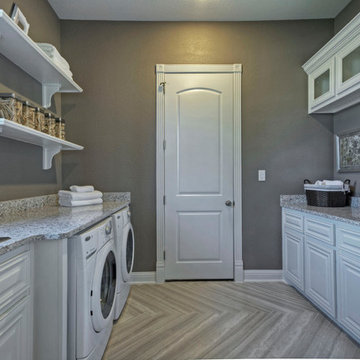
Toll Brothers Model Home in Plano, Tx. by Linfield Design
Example of a large trendy galley porcelain tile dedicated laundry room design in Dallas with raised-panel cabinets, white cabinets, granite countertops, gray walls, a side-by-side washer/dryer and a drop-in sink
Example of a large trendy galley porcelain tile dedicated laundry room design in Dallas with raised-panel cabinets, white cabinets, granite countertops, gray walls, a side-by-side washer/dryer and a drop-in sink
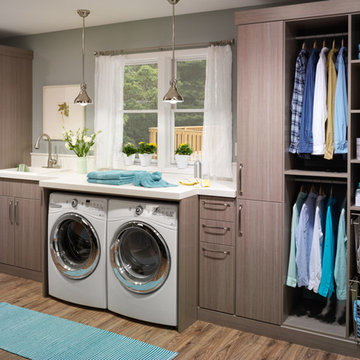
Example of a mid-sized trendy single-wall medium tone wood floor and brown floor utility room design in New Orleans with a drop-in sink, flat-panel cabinets, medium tone wood cabinets, quartz countertops, gray walls, a side-by-side washer/dryer and white countertops
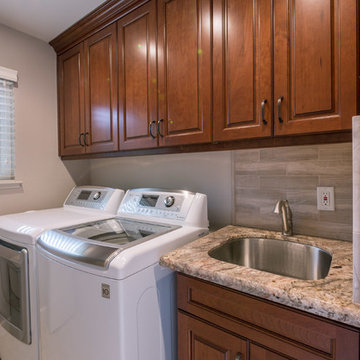
http://terryorourke.com/
Example of a small transitional galley dedicated laundry room design in Sacramento with a drop-in sink, flat-panel cabinets, medium tone wood cabinets, granite countertops, gray walls and a side-by-side washer/dryer
Example of a small transitional galley dedicated laundry room design in Sacramento with a drop-in sink, flat-panel cabinets, medium tone wood cabinets, granite countertops, gray walls and a side-by-side washer/dryer
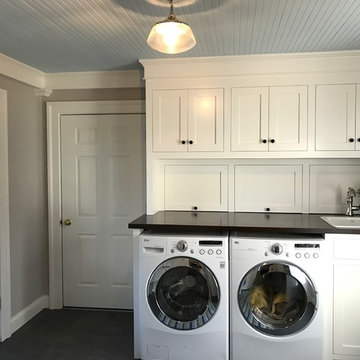
Example of a mid-sized classic u-shaped porcelain tile utility room design in New York with a drop-in sink, beaded inset cabinets, white cabinets, wood countertops, gray walls and a side-by-side washer/dryer
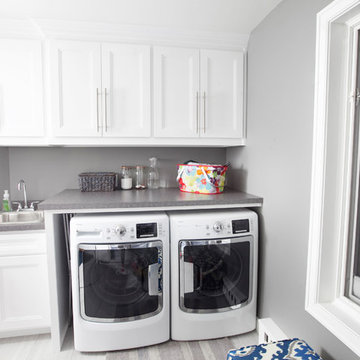
Utility room - modern utility room idea in Other with recessed-panel cabinets, white cabinets, laminate countertops, gray walls, a drop-in sink and a side-by-side washer/dryer
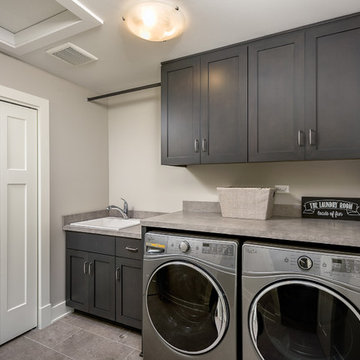
Our 4553 sq. ft. model currently has the latest smart home technology including a Control 4 centralized home automation system that can control lights, doors, temperature and more. This second story bathroom has everything you need including the ability to hold a full size washer and dryer, a hanging rack and laundry sink. In addition a vellux ceiling light to help bring natural light throughout the day.
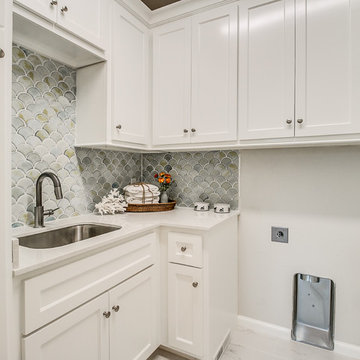
Example of a mid-sized transitional l-shaped ceramic tile and white floor dedicated laundry room design in Oklahoma City with a drop-in sink, shaker cabinets, white cabinets, quartz countertops, gray walls and a side-by-side washer/dryer
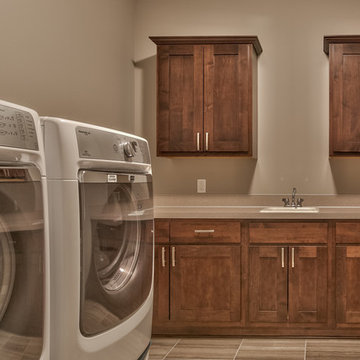
Example of a large tuscan ceramic tile dedicated laundry room design in Omaha with recessed-panel cabinets, medium tone wood cabinets, solid surface countertops, gray walls, a side-by-side washer/dryer and a drop-in sink
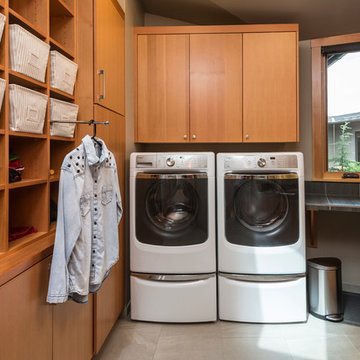
Chandler Photography
Inspiration for a mid-sized contemporary u-shaped porcelain tile utility room remodel in Portland with flat-panel cabinets, medium tone wood cabinets, a drop-in sink, quartz countertops, gray walls and a side-by-side washer/dryer
Inspiration for a mid-sized contemporary u-shaped porcelain tile utility room remodel in Portland with flat-panel cabinets, medium tone wood cabinets, a drop-in sink, quartz countertops, gray walls and a side-by-side washer/dryer
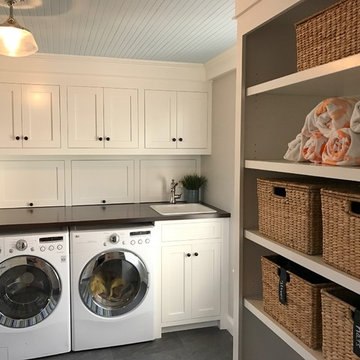
Example of a mid-sized classic u-shaped porcelain tile utility room design in New York with a drop-in sink, beaded inset cabinets, white cabinets, wood countertops, gray walls and a side-by-side washer/dryer
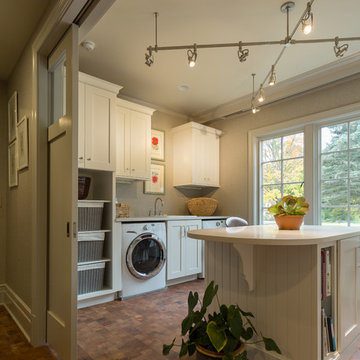
Lowell Custom Homes, Lake Geneva, WI., This home has an open combination space for laundry, creative studio and mudroom. A sliding recessed door in the craftsman style and white painted cabinetry provide organization and storage for this highly functional workspace.
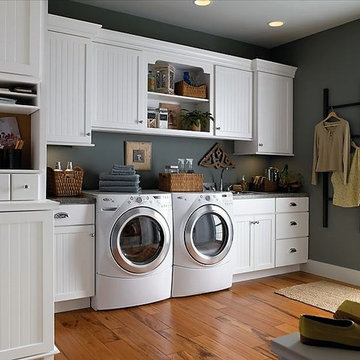
Dedicated laundry room - large transitional single-wall medium tone wood floor dedicated laundry room idea in Other with a drop-in sink, shaker cabinets, white cabinets, granite countertops, gray walls and a side-by-side washer/dryer
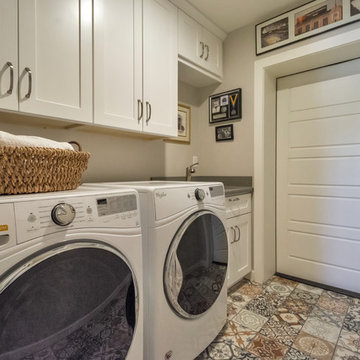
We added new white shaker cabinets, sink, New door to the garage. The best part of this Laundry room is the floor! Our Design Associate hand picked each tile from the "Marrakesh Matte" color and Grey tiles and mixed them to create this pattern.
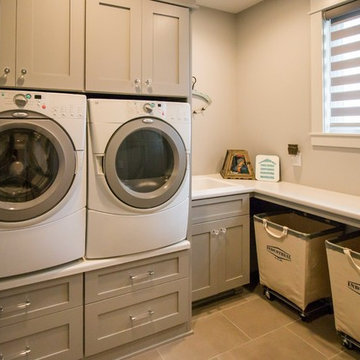
Dedicated laundry room - mid-sized farmhouse l-shaped porcelain tile and beige floor dedicated laundry room idea in Other with a drop-in sink, recessed-panel cabinets, gray cabinets, quartz countertops, gray walls, a side-by-side washer/dryer and white countertops
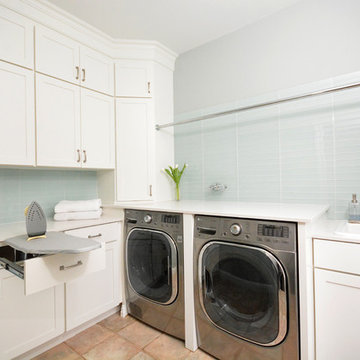
Example of a mid-sized transitional l-shaped terra-cotta tile dedicated laundry room design in New York with a drop-in sink, recessed-panel cabinets, white cabinets, quartz countertops, a side-by-side washer/dryer and gray walls
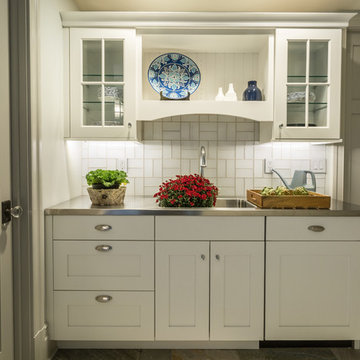
Geneva Cabinet Company, Lake Geneva, WI., A clever combination space that serves as the lady’s studio, laundry, and gardening workshop. The area features a work island, open shelving and cabinet storage with sink. A stainless steel counter and sink combination from Elkay serves as a butlers pantry and potting area for gardening.
Laundry Room with a Drop-In Sink and Gray Walls Ideas
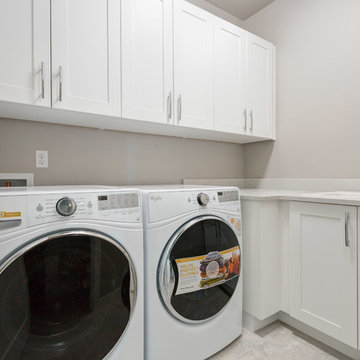
Small transitional l-shaped travertine floor and beige floor dedicated laundry room photo in Seattle with a drop-in sink, shaker cabinets, white cabinets, limestone countertops, a side-by-side washer/dryer and gray walls
4





