Laundry Room with a Drop-In Sink and Gray Walls Ideas
Refine by:
Budget
Sort by:Popular Today
101 - 120 of 1,310 photos
Item 1 of 3
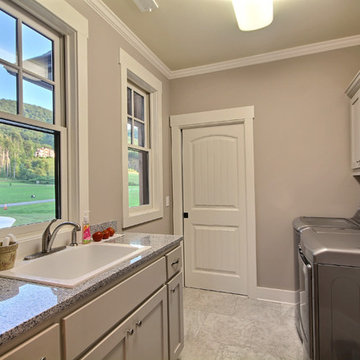
Kurtis Miller - KM Pics
Example of an arts and crafts dedicated laundry room design in Atlanta with a drop-in sink, recessed-panel cabinets, gray walls and a side-by-side washer/dryer
Example of an arts and crafts dedicated laundry room design in Atlanta with a drop-in sink, recessed-panel cabinets, gray walls and a side-by-side washer/dryer
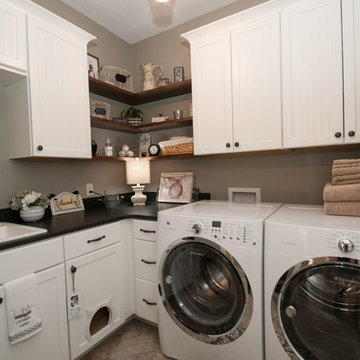
Laundry room - small traditional l-shaped porcelain tile and beige floor laundry room idea in Detroit with a drop-in sink, shaker cabinets, white cabinets, granite countertops, gray walls and a side-by-side washer/dryer
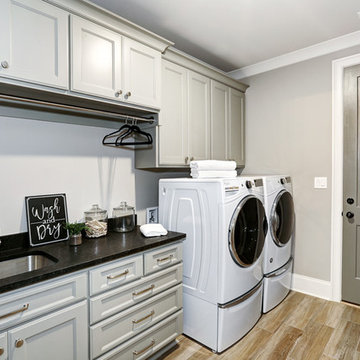
Large arts and crafts single-wall ceramic tile and brown floor utility room photo in Other with a drop-in sink, recessed-panel cabinets, gray cabinets, granite countertops, gray walls and a side-by-side washer/dryer
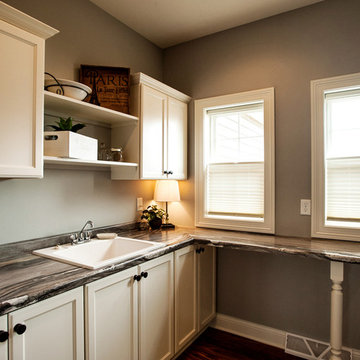
Dedicated laundry room - large transitional l-shaped dark wood floor dedicated laundry room idea in Milwaukee with recessed-panel cabinets, white cabinets, granite countertops, a drop-in sink, gray walls and gray countertops
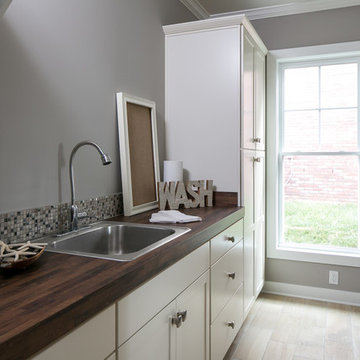
Jagoe Homes, Inc. Project: Lake Forest, Custom Home. Location: Owensboro, Kentucky. Parade of Homes, Owensboro.
Mid-sized arts and crafts porcelain tile and beige floor laundry room photo in Other with a drop-in sink, shaker cabinets, white cabinets, wood countertops and gray walls
Mid-sized arts and crafts porcelain tile and beige floor laundry room photo in Other with a drop-in sink, shaker cabinets, white cabinets, wood countertops and gray walls
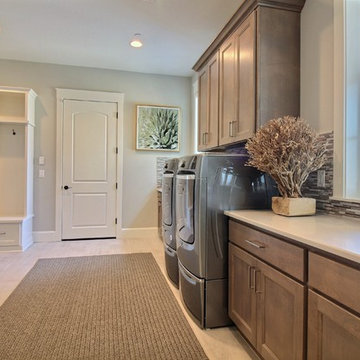
Paint Colors by Sherwin Williams
Interior Body Color : Agreeable Gray SW 7029
Interior Trim Color : Northwood Cabinets’ Eggshell
Flooring & Tile Supplied by Macadam Floor & Design
Floor Tile by Emser Tile
Floor Tile Product : Formwork in Bond
Backsplash Tile by Daltile
Backsplash Product : Daintree Exotics Carerra in Maniscalo
Slab Countertops by Wall to Wall Stone
Countertop Product : Caesarstone Blizzard
Faucets by Delta Faucet
Sinks by Decolav
Appliances by Maytag
Cabinets by Northwood Cabinets
Exposed Beams & Built-In Cabinetry Colors : Jute
Windows by Milgard Windows & Doors
Product : StyleLine Series Windows
Supplied by Troyco
Interior Design by Creative Interiors & Design
Lighting by Globe Lighting / Destination Lighting
Doors by Western Pacific Building Materials
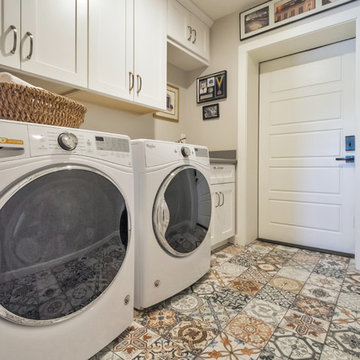
We added new white shaker cabinets, sink, New door to the garage. The best part of this Laundry room is the floor! Our Design Associate hand picked each tile from the "Marrakesh Matte" color and Grey tiles and mixed them to create this pattern.

Inspiration for a large transitional l-shaped porcelain tile and beige floor utility room remodel in Salt Lake City with a drop-in sink, recessed-panel cabinets, blue cabinets, quartzite countertops, beige backsplash, porcelain backsplash, gray walls, a side-by-side washer/dryer and white countertops
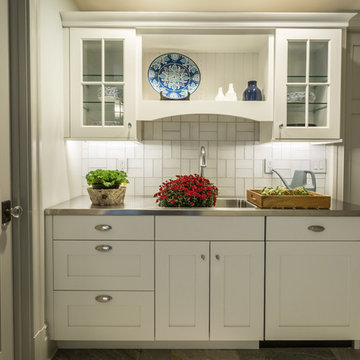
Lowell Custom Homes, Lake Geneva, WI., This home has an open combination space for laundry, creative studio and mudroom with a workstation ideal for gardening with a stainless steel counter and sink for potting and other craft projects A sliding recessed door in the craftsman style and white painted cabinetry provide organization and storage with gray painted woodworking for contrast.
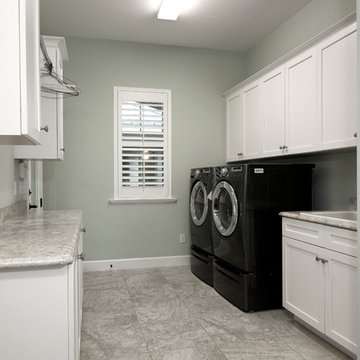
Aaron W. Bailey
Inspiration for a mid-sized coastal galley porcelain tile and gray floor dedicated laundry room remodel in Miami with a drop-in sink, shaker cabinets, white cabinets, laminate countertops, a side-by-side washer/dryer and gray walls
Inspiration for a mid-sized coastal galley porcelain tile and gray floor dedicated laundry room remodel in Miami with a drop-in sink, shaker cabinets, white cabinets, laminate countertops, a side-by-side washer/dryer and gray walls
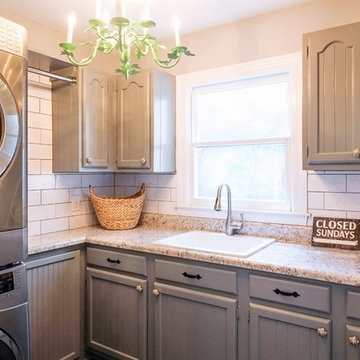
The laundry was given a face lift during the remodel. The washer/dryer units originally blocked the sink and the sink cabinet making the space almost unusable. The original cabinets were painted and the washer and dryer were stacked to provide additional space. The flooring was updated to Cavalier porcelain in Nero.
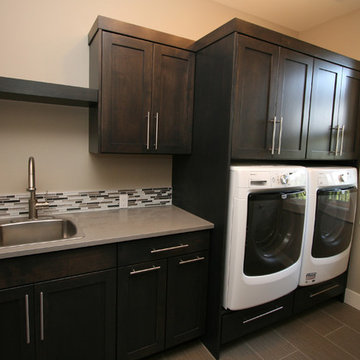
This fun laundry room features charcoal stained cabinets with a Pebble Caesarstone counter. The washer & dryer were built-in to the custom cabinetry to provide a sleek and practical work area. The glass/stone/stainless backsplash tile is a great addition. The 2 lower cabinets to the right of the sink provide bins for laundry sorting.
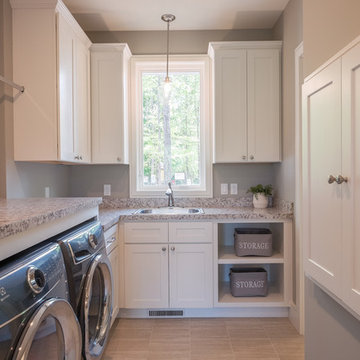
Large arts and crafts l-shaped light wood floor and beige floor dedicated laundry room photo in Grand Rapids with a drop-in sink, shaker cabinets, white cabinets, granite countertops, gray walls, a side-by-side washer/dryer and gray countertops
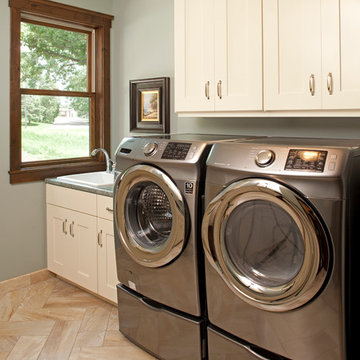
Landmark Photography
Inspiration for a mid-sized timeless single-wall travertine floor and beige floor dedicated laundry room remodel in Minneapolis with a drop-in sink, shaker cabinets, white cabinets, granite countertops, a side-by-side washer/dryer and gray walls
Inspiration for a mid-sized timeless single-wall travertine floor and beige floor dedicated laundry room remodel in Minneapolis with a drop-in sink, shaker cabinets, white cabinets, granite countertops, a side-by-side washer/dryer and gray walls
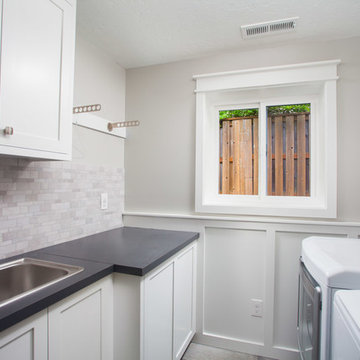
Example of a mid-sized transitional galley porcelain tile and gray floor utility room design in Other with shaker cabinets, white cabinets, gray walls, a side-by-side washer/dryer, a drop-in sink and solid surface countertops
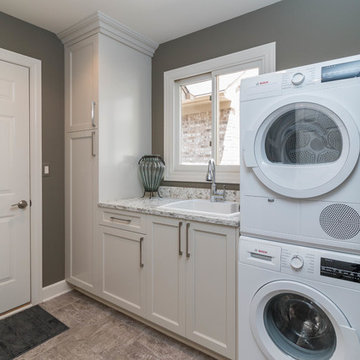
House hunting for the perfect home is never easy. Our recent clients decided to make the search a bit easier by enlisting the help of Sharer Design Group to help locate the best “canvas” for their new home. After narrowing down their list, our designers visited several prospective homes to determine each property’s potential for our clients’ design vision. Once the home was selected, the Sharer Design Group team began the task of turning the canvas into art.
The entire home was transformed from top to bottom into a modern, updated space that met the vision and needs of our clients. The kitchen was updated using custom Sharer Cabinetry with perimeter cabinets painted a custom grey-beige color. The enlarged center island, in a contrasting dark paint color, was designed to allow for additional seating. Gray Quartz countertops, a glass subway tile backsplash and a stainless steel hood and appliances finish the cool, transitional feel of the room.
The powder room features a unique custom Sharer Cabinetry floating vanity in a dark paint with a granite countertop and vessel sink. Sharer Cabinetry was also used in the laundry room to help maximize storage options, along with the addition of a large broom closet. New wood flooring and carpet was installed throughout the entire home to finish off the dramatic transformation. While finding the perfect home isn’t easy, our clients were able to create the dream home they envisioned, with a little help from Sharer Design Group.
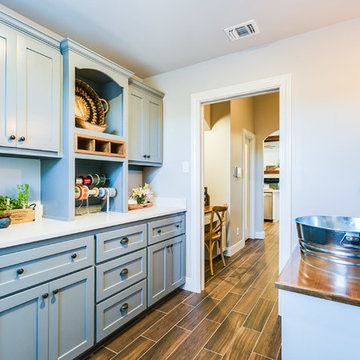
This laundry room combines fun and function. The gift wrapping and mail station is a nice added feature amongst all of the cabinet storage. The galvanized bucket sink sits on a stained top with a custom cut quartz backsplash and wall mounted faucet.
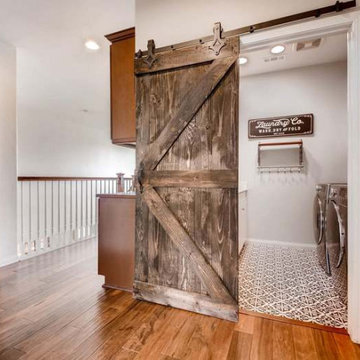
Modern Farmhouse Laundry Room with sliding barn door with gorgeous black and white Moroccan style tile.
Inspiration for a mid-sized country single-wall ceramic tile and black floor dedicated laundry room remodel in Dallas with a drop-in sink, white cabinets, gray walls, a side-by-side washer/dryer, recessed-panel cabinets, quartz countertops and white countertops
Inspiration for a mid-sized country single-wall ceramic tile and black floor dedicated laundry room remodel in Dallas with a drop-in sink, white cabinets, gray walls, a side-by-side washer/dryer, recessed-panel cabinets, quartz countertops and white countertops
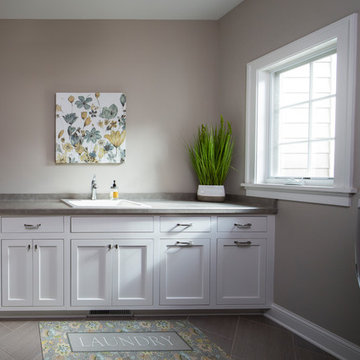
Laundry room with inset flat panel custom cabinetry. Laminate counter top in Cinder Gray with a Mustee utility drop in sink. Polished chrome fixtures. (Ryan Hainey)
Laundry Room with a Drop-In Sink and Gray Walls Ideas
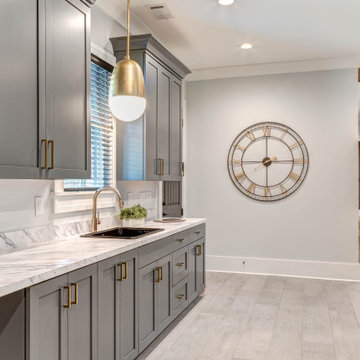
Inspiration for a huge craftsman galley porcelain tile and gray floor utility room remodel in Atlanta with a drop-in sink, shaker cabinets, gray cabinets, laminate countertops, gray walls, a side-by-side washer/dryer and white countertops
6





