Laundry Room with an Undermount Sink and Flat-Panel Cabinets Ideas
Refine by:
Budget
Sort by:Popular Today
21 - 40 of 2,774 photos
Item 1 of 3
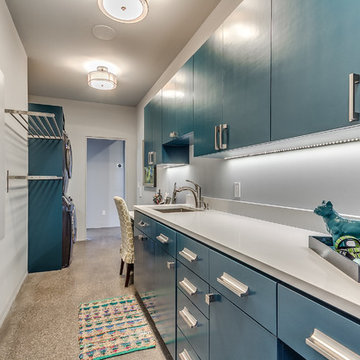
Dedicated laundry room - mid-sized 1960s galley linoleum floor dedicated laundry room idea in Austin with an undermount sink, flat-panel cabinets, blue cabinets, solid surface countertops, white walls and a stacked washer/dryer
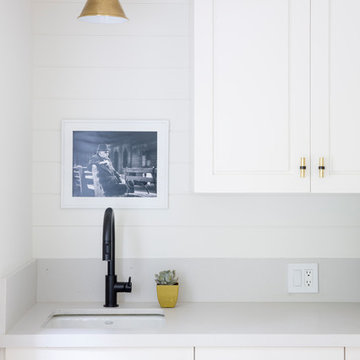
Vivian Johnson
Example of a country l-shaped light wood floor dedicated laundry room design in San Francisco with an undermount sink, flat-panel cabinets, white cabinets, quartz countertops, white walls, a side-by-side washer/dryer and gray countertops
Example of a country l-shaped light wood floor dedicated laundry room design in San Francisco with an undermount sink, flat-panel cabinets, white cabinets, quartz countertops, white walls, a side-by-side washer/dryer and gray countertops
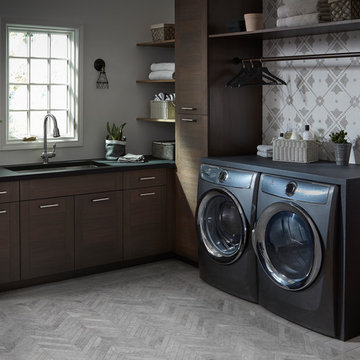
This modern laundry room features our Martin Textured Melamine door style in the Kodiak finish.
Design by studiobstyle
Photographs by Tim Nehotte Photography
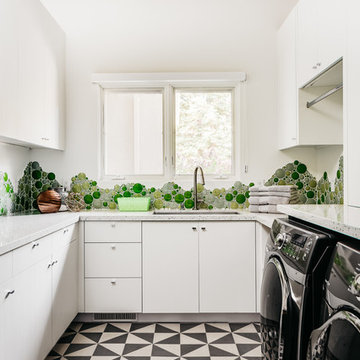
Dedicated laundry room - mid-sized transitional u-shaped multicolored floor dedicated laundry room idea in San Francisco with an undermount sink, flat-panel cabinets, white cabinets, white walls and a side-by-side washer/dryer
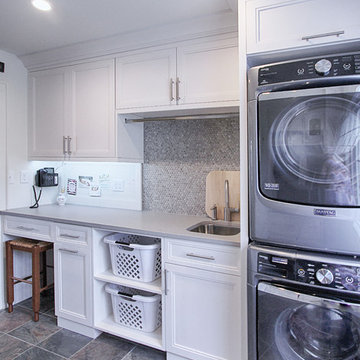
In a nice mix of white and oak, this kitchen is bright, yet casual. This home, located in Shelby, was a large renovation project which included the kitchen, living area, laundry room, drop zone, and master bathroom. The style was simple transitional with the cerused oak bringing warmth to the white kitchen. Space design and organization was the top priority for this busy family of five.
WW Photography

Douglas Johnson Photography
Example of a large minimalist single-wall dark wood floor dedicated laundry room design in San Francisco with an undermount sink, flat-panel cabinets, distressed cabinets, quartz countertops, gray walls, a stacked washer/dryer and white countertops
Example of a large minimalist single-wall dark wood floor dedicated laundry room design in San Francisco with an undermount sink, flat-panel cabinets, distressed cabinets, quartz countertops, gray walls, a stacked washer/dryer and white countertops
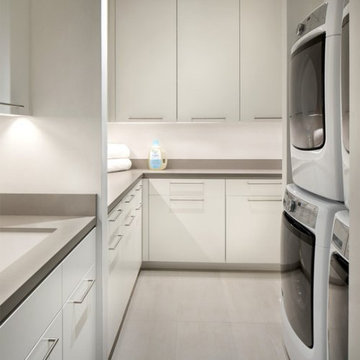
Aptly titled Artist Haven, our Boulder studio designed this private home in Aspen's West End for an artist-client who expresses the concept of "less is more." In this extensive remodel, we created a serene, organic foyer to welcome our clients home. We went with soft neutral palettes and cozy furnishings. A wool felt area rug and textural pillows make the bright open space feel warm and cozy. The floor tile turned out beautifully and is low maintenance as well. We used the high ceilings to add statement lighting to create visual interest. Colorful accent furniture and beautiful decor elements make this truly an artist's retreat.
---
Joe McGuire Design is an Aspen and Boulder interior design firm bringing a uniquely holistic approach to home interiors since 2005.
For more about Joe McGuire Design, see here: https://www.joemcguiredesign.com/
To learn more about this project, see here:
https://www.joemcguiredesign.com/artists-haven
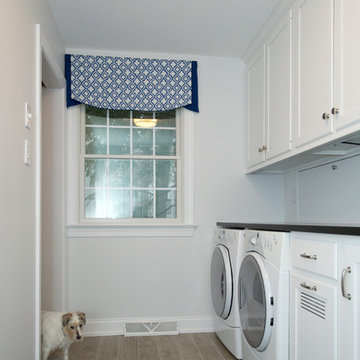
Jordan Bush Photography
Example of a mid-sized transitional single-wall ceramic tile utility room design in Philadelphia with an undermount sink, flat-panel cabinets, white cabinets, granite countertops, white walls and a side-by-side washer/dryer
Example of a mid-sized transitional single-wall ceramic tile utility room design in Philadelphia with an undermount sink, flat-panel cabinets, white cabinets, granite countertops, white walls and a side-by-side washer/dryer

Photography by Stephen Brousseau.
Utility room - mid-sized contemporary galley porcelain tile and gray floor utility room idea in Seattle with an undermount sink, flat-panel cabinets, brown cabinets, solid surface countertops, white walls, a side-by-side washer/dryer and gray countertops
Utility room - mid-sized contemporary galley porcelain tile and gray floor utility room idea in Seattle with an undermount sink, flat-panel cabinets, brown cabinets, solid surface countertops, white walls, a side-by-side washer/dryer and gray countertops
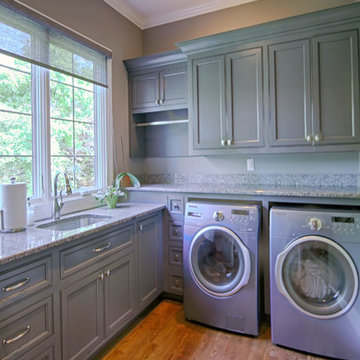
Walker Woodworking Custom Cabinets
WW photography
Utility room - mid-sized transitional medium tone wood floor utility room idea in Charlotte with an undermount sink, flat-panel cabinets, gray cabinets, granite countertops and a side-by-side washer/dryer
Utility room - mid-sized transitional medium tone wood floor utility room idea in Charlotte with an undermount sink, flat-panel cabinets, gray cabinets, granite countertops and a side-by-side washer/dryer
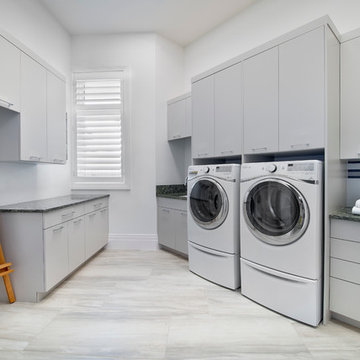
Cabinetry designed by Clay Cox, Kitchens by Clay, Naples, FL. Photography: Giovanni Photography, Naples, FL.
Dedicated laundry room - large contemporary u-shaped dedicated laundry room idea in Miami with an undermount sink, flat-panel cabinets, gray cabinets, gray walls and a side-by-side washer/dryer
Dedicated laundry room - large contemporary u-shaped dedicated laundry room idea in Miami with an undermount sink, flat-panel cabinets, gray cabinets, gray walls and a side-by-side washer/dryer

Craft room , sewing, wrapping room and laundry folding multi purpose counter. Stained concrete floors.
Mid-sized mountain style u-shaped concrete floor and gray floor utility room photo in Seattle with an undermount sink, flat-panel cabinets, medium tone wood cabinets, quartzite countertops, beige walls, a stacked washer/dryer and gray countertops
Mid-sized mountain style u-shaped concrete floor and gray floor utility room photo in Seattle with an undermount sink, flat-panel cabinets, medium tone wood cabinets, quartzite countertops, beige walls, a stacked washer/dryer and gray countertops
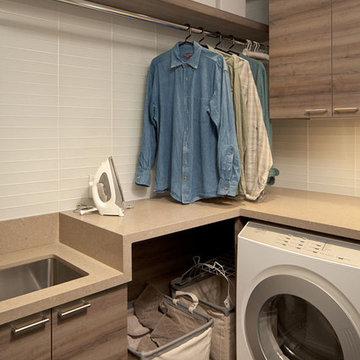
Photo by Mark Luthringer
Trendy l-shaped porcelain tile utility room photo in San Francisco with an undermount sink, flat-panel cabinets, gray cabinets, quartz countertops, white walls and a side-by-side washer/dryer
Trendy l-shaped porcelain tile utility room photo in San Francisco with an undermount sink, flat-panel cabinets, gray cabinets, quartz countertops, white walls and a side-by-side washer/dryer
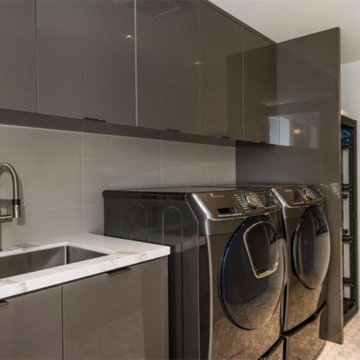
Example of a mid-sized trendy single-wall ceramic tile dedicated laundry room design in Boston with an undermount sink, flat-panel cabinets, gray cabinets, marble countertops, white walls and a side-by-side washer/dryer

Utility room - mid-sized transitional galley medium tone wood floor utility room idea in Chicago with an undermount sink, flat-panel cabinets, white cabinets, quartz countertops, beige backsplash, glass tile backsplash and gray walls
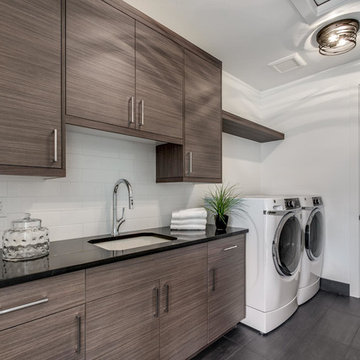
Example of a mid-sized trendy single-wall porcelain tile and gray floor dedicated laundry room design in Denver with an undermount sink, flat-panel cabinets, granite countertops, white walls, a side-by-side washer/dryer and black countertops
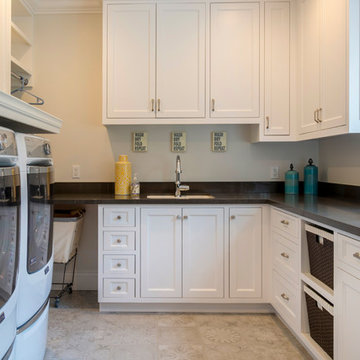
Laundry rooms are becoming more and more popular, so when renovating this client's home we wanted to provide the ultimate space with plenty of room, light, storage, and personal touches!
We started by installing lots of cabinets and counter space. The cabinets have both pull-out drawers, closed cabinets, and open shelving - this was to give clients various options on how to organize their supplies.
We added a few personal touches through the decor, window treatments, and storage baskets.
Project designed by Courtney Thomas Design in La Cañada. Serving Pasadena, Glendale, Monrovia, San Marino, Sierra Madre, South Pasadena, and Altadena.
For more about Courtney Thomas Design, click here: https://www.courtneythomasdesign.com/
To learn more about this project, click here: https://www.courtneythomasdesign.com/portfolio/berkshire-house/
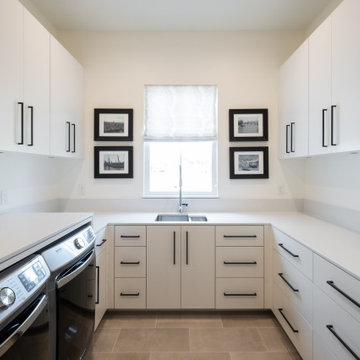
Mid-sized trendy u-shaped ceramic tile and beige floor utility room photo in Austin with an undermount sink, flat-panel cabinets, white cabinets, quartzite countertops, white backsplash, white walls, a side-by-side washer/dryer and white countertops
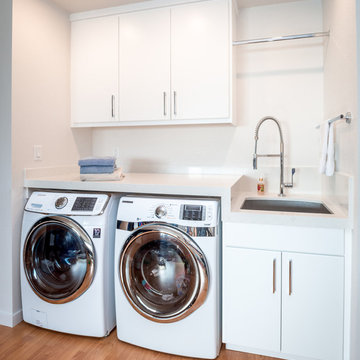
Spencer Kent
Laundry room - contemporary light wood floor laundry room idea in San Francisco with an undermount sink, flat-panel cabinets, white cabinets, quartz countertops, white walls and a side-by-side washer/dryer
Laundry room - contemporary light wood floor laundry room idea in San Francisco with an undermount sink, flat-panel cabinets, white cabinets, quartz countertops, white walls and a side-by-side washer/dryer
Laundry Room with an Undermount Sink and Flat-Panel Cabinets Ideas
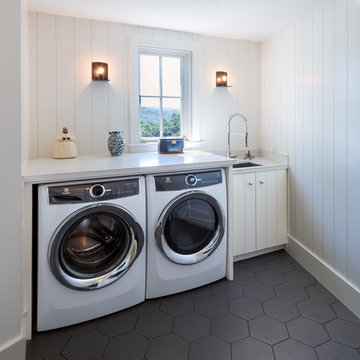
Example of a farmhouse porcelain tile and gray floor utility room design in San Francisco with an undermount sink, flat-panel cabinets, white cabinets, quartz countertops, white walls and a side-by-side washer/dryer
2





