All Backsplash Materials Laundry Room with Beige Cabinets Ideas
Refine by:
Budget
Sort by:Popular Today
1 - 20 of 208 photos
Item 1 of 3

Small transitional single-wall porcelain tile and pink floor dedicated laundry room photo in Nashville with beaded inset cabinets, beige cabinets, quartz countertops, white backsplash, subway tile backsplash, white walls, a side-by-side washer/dryer and white countertops

Dedicated laundry room - mid-sized coastal l-shaped concrete floor and multicolored floor dedicated laundry room idea in San Diego with an undermount sink, flat-panel cabinets, beige cabinets, quartz countertops, white backsplash, ceramic backsplash, white walls, a stacked washer/dryer and white countertops
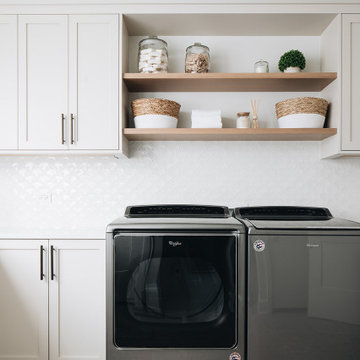
Inspiration for a large transitional u-shaped porcelain tile and beige floor dedicated laundry room remodel in Chicago with an undermount sink, shaker cabinets, beige cabinets, quartz countertops, white backsplash, ceramic backsplash, white walls, a side-by-side washer/dryer and white countertops
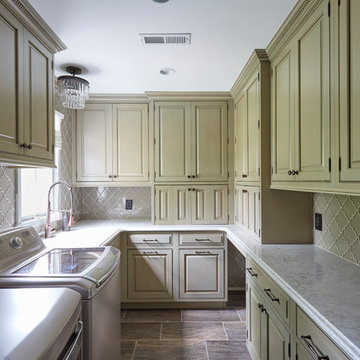
Inspiration for a large timeless u-shaped porcelain tile and brown floor laundry room remodel in Other with quartz countertops, a farmhouse sink, raised-panel cabinets, beige cabinets, gray backsplash, porcelain backsplash and white countertops

Large elegant u-shaped porcelain tile and multicolored floor utility room photo in New York with a farmhouse sink, shaker cabinets, beige cabinets, quartzite countertops, black backsplash, quartz backsplash, beige walls, a side-by-side washer/dryer and black countertops

Photo Credit: N. Leonard
Utility room - large farmhouse single-wall medium tone wood floor, brown floor and shiplap wall utility room idea in New York with an undermount sink, raised-panel cabinets, beige cabinets, granite countertops, gray walls, a side-by-side washer/dryer, gray backsplash, shiplap backsplash and multicolored countertops
Utility room - large farmhouse single-wall medium tone wood floor, brown floor and shiplap wall utility room idea in New York with an undermount sink, raised-panel cabinets, beige cabinets, granite countertops, gray walls, a side-by-side washer/dryer, gray backsplash, shiplap backsplash and multicolored countertops

Due to the cramped nature of the original space, the powder room and adjacent laundry room were relocated to the home’s new addition and the kitchen layout was reformatted to improve workflow.
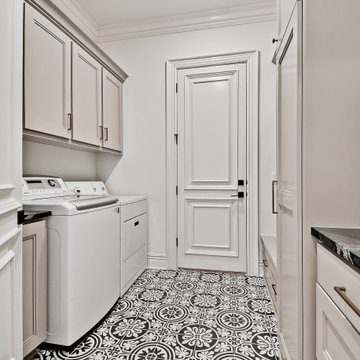
Example of a mid-sized transitional galley porcelain tile and black floor dedicated laundry room design in Other with an undermount sink, recessed-panel cabinets, beige cabinets, granite countertops, ceramic backsplash, white walls, a side-by-side washer/dryer and black countertops

Laundry Room with reclaimed wood accent wall.
Photo Credit: N. Leonard
Utility room - large farmhouse single-wall medium tone wood floor, brown floor and shiplap wall utility room idea in New York with an undermount sink, raised-panel cabinets, beige cabinets, granite countertops, gray walls, a side-by-side washer/dryer, gray backsplash, shiplap backsplash and multicolored countertops
Utility room - large farmhouse single-wall medium tone wood floor, brown floor and shiplap wall utility room idea in New York with an undermount sink, raised-panel cabinets, beige cabinets, granite countertops, gray walls, a side-by-side washer/dryer, gray backsplash, shiplap backsplash and multicolored countertops

The laundry and mud rooms, located off the kitchen, are a seamless reflection of the kitchen’s timeless design and also feature unique storage elements and the same classic shaker doors in the Willow stain.

Laundry room with farmhouse accents
Photo Credit: N. Leonard
Large farmhouse single-wall medium tone wood floor, brown floor and shiplap wall utility room photo in New York with an undermount sink, raised-panel cabinets, beige cabinets, granite countertops, gray walls, a side-by-side washer/dryer, gray backsplash and wood backsplash
Large farmhouse single-wall medium tone wood floor, brown floor and shiplap wall utility room photo in New York with an undermount sink, raised-panel cabinets, beige cabinets, granite countertops, gray walls, a side-by-side washer/dryer, gray backsplash and wood backsplash
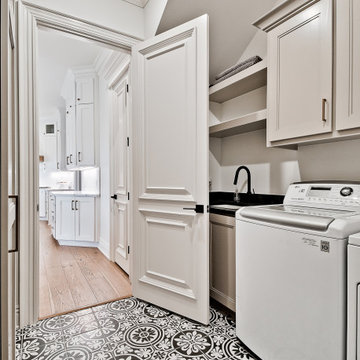
Inspiration for a mid-sized transitional galley porcelain tile and black floor dedicated laundry room remodel in Other with an undermount sink, recessed-panel cabinets, beige cabinets, granite countertops, ceramic backsplash, white walls, a side-by-side washer/dryer and black countertops
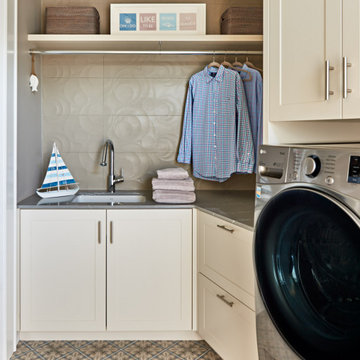
Inspiration for a mid-sized coastal l-shaped ceramic tile and multicolored floor dedicated laundry room remodel in Wilmington with an undermount sink, shaker cabinets, beige cabinets, marble countertops, beige backsplash, porcelain backsplash, gray walls, a side-by-side washer/dryer and gray countertops
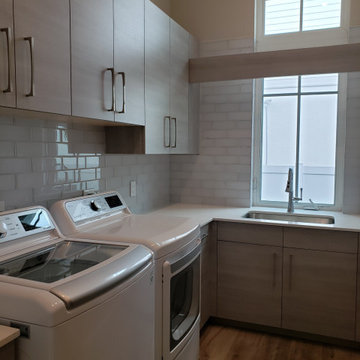
Dedicated laundry room - mid-sized coastal u-shaped ceramic tile and beige floor dedicated laundry room idea in Other with beige cabinets, white backsplash, ceramic backsplash and yellow countertops
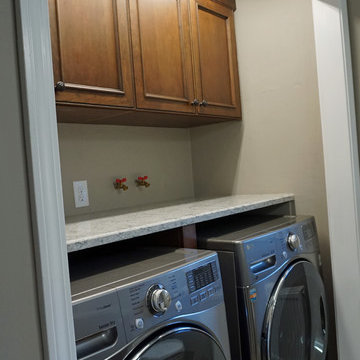
Alban Gega Photography
Inspiration for a small timeless l-shaped porcelain tile laundry room remodel in Boston with a farmhouse sink, raised-panel cabinets, beige cabinets, quartz countertops, gray backsplash and glass tile backsplash
Inspiration for a small timeless l-shaped porcelain tile laundry room remodel in Boston with a farmhouse sink, raised-panel cabinets, beige cabinets, quartz countertops, gray backsplash and glass tile backsplash
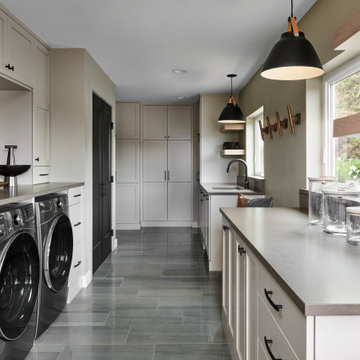
Utility room - large transitional l-shaped porcelain tile and green floor utility room idea in Denver with an undermount sink, recessed-panel cabinets, beige cabinets, quartz countertops, gray backsplash, quartz backsplash, beige walls, a side-by-side washer/dryer and gray countertops

Utility room - mid-sized u-shaped ceramic tile and gray floor utility room idea in Minneapolis with an undermount sink, flat-panel cabinets, beige cabinets, solid surface countertops, white backsplash, ceramic backsplash, beige walls and beige countertops
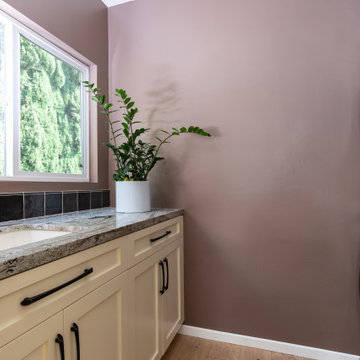
A complete remodel of kitchen and laundry room with new custom made, shaker style cabinets, new quartz countertops, dark hand made like tile backsplash, new stainless steel appliances.
Layout and design by Overland Remodeling and Builders

This multi-use room gets a lot of action...off of the garage, this space has laundry, mudroom storage and dog wash all in one!
Utility room - mid-sized coastal single-wall medium tone wood floor and brown floor utility room idea in Minneapolis with an undermount sink, recessed-panel cabinets, beige cabinets, white backsplash, ceramic backsplash, white walls and a side-by-side washer/dryer
Utility room - mid-sized coastal single-wall medium tone wood floor and brown floor utility room idea in Minneapolis with an undermount sink, recessed-panel cabinets, beige cabinets, white backsplash, ceramic backsplash, white walls and a side-by-side washer/dryer
All Backsplash Materials Laundry Room with Beige Cabinets Ideas
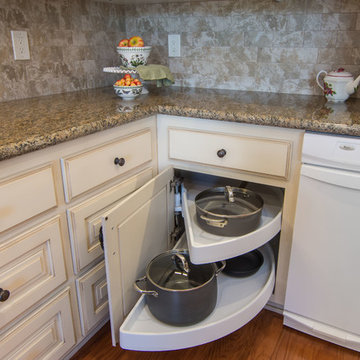
Brian Covington
Large farmhouse l-shaped medium tone wood floor and brown floor laundry room photo in Los Angeles with a drop-in sink, raised-panel cabinets, beige cabinets, granite countertops, beige backsplash and stone tile backsplash
Large farmhouse l-shaped medium tone wood floor and brown floor laundry room photo in Los Angeles with a drop-in sink, raised-panel cabinets, beige cabinets, granite countertops, beige backsplash and stone tile backsplash
1





