Laundry Room with Beige Countertops and Pink Countertops Ideas
Refine by:
Budget
Sort by:Popular Today
81 - 100 of 1,377 photos
Item 1 of 3

Next to the side by side washer and dryer a utility sink was undermounted in cambria quartz. A sprayer was installed next to the faucet. A bench was built in between the utility sink and the garage door.
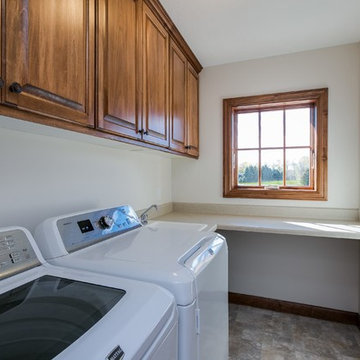
Dedicated laundry room - mid-sized traditional single-wall travertine floor dedicated laundry room idea in Minneapolis with raised-panel cabinets, medium tone wood cabinets, laminate countertops, white walls, a side-by-side washer/dryer and beige countertops

Inspiration for a small timeless galley porcelain tile and beige floor utility room remodel in Other with a single-bowl sink, shaker cabinets, medium tone wood cabinets, laminate countertops, green walls, a side-by-side washer/dryer and beige countertops

Example of a large classic u-shaped concrete floor and brown floor dedicated laundry room design in Sacramento with an undermount sink, raised-panel cabinets, gray cabinets, granite countertops, beige walls, a side-by-side washer/dryer and beige countertops
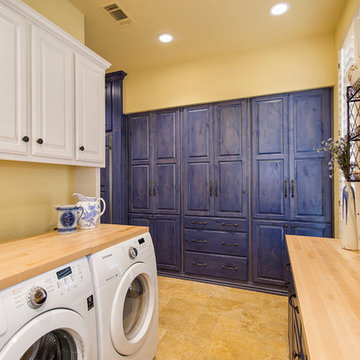
Inspiration for a large country u-shaped porcelain tile and brown floor dedicated laundry room remodel in Dallas with raised-panel cabinets, white cabinets, wood countertops, a side-by-side washer/dryer, a drop-in sink, yellow walls and beige countertops

This laundry room design in Gainesville is a bright space with everything you need for an efficient laundry and utility room. It includes a side-by-side washer and dryer, utility sink, bar for hanging clothes to dry, and plenty of storage and work space. Custom cabinetry and countertop space along with ample lighting will make it easier than ever to keep on top of your laundry!
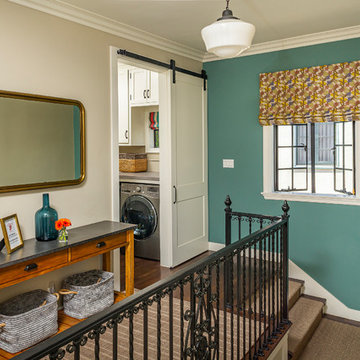
Laundry room tucked into former closet space
Rick Ueda, photographer
Example of a small classic single-wall dark wood floor and brown floor dedicated laundry room design in Los Angeles with shaker cabinets, white cabinets, quartz countertops, beige walls, a side-by-side washer/dryer and beige countertops
Example of a small classic single-wall dark wood floor and brown floor dedicated laundry room design in Los Angeles with shaker cabinets, white cabinets, quartz countertops, beige walls, a side-by-side washer/dryer and beige countertops

Dedicated laundry room - mid-sized country u-shaped dedicated laundry room idea in Austin with an undermount sink, shaker cabinets, beige cabinets, quartz countertops, beige walls, a side-by-side washer/dryer and beige countertops
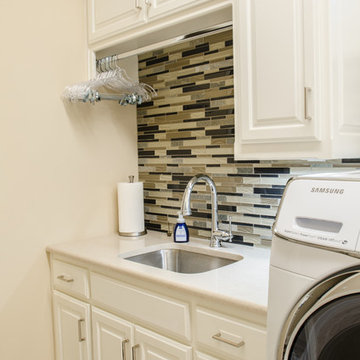
Dedicated laundry room - large mediterranean l-shaped marble floor and beige floor dedicated laundry room idea in Austin with an undermount sink, raised-panel cabinets, white cabinets, solid surface countertops, beige walls, a side-by-side washer/dryer and beige countertops
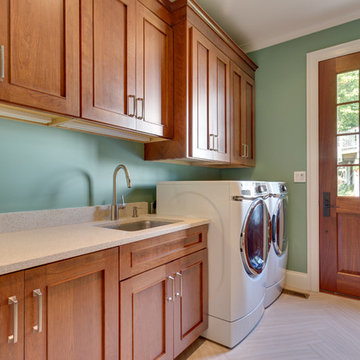
Inspiration for a mid-sized transitional single-wall porcelain tile and beige floor dedicated laundry room remodel in DC Metro with an undermount sink, beaded inset cabinets, medium tone wood cabinets, quartz countertops, beige walls, a side-by-side washer/dryer and beige countertops
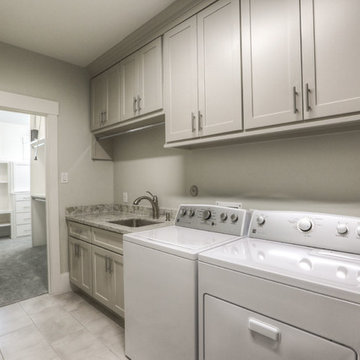
Example of a mid-sized transitional l-shaped travertine floor and beige floor dedicated laundry room design in Houston with an undermount sink, shaker cabinets, white cabinets, granite countertops, beige walls, a side-by-side washer/dryer and beige countertops
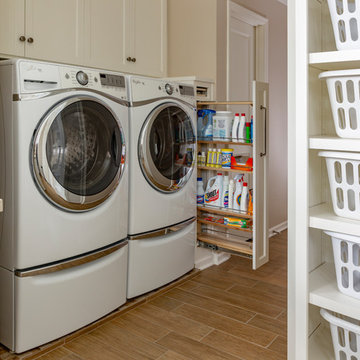
Design Connection, Inc. provided space planning, AutoCAD drawings, selections for tile, countertops, cabinets, plumbing and lighting fixtures, paint colors, project management between the client and the contractors to keep the integrity of Design Connection, Inc.’s high standards and designs.

Monogram Builders LLC
Dedicated laundry room - mid-sized farmhouse l-shaped porcelain tile and blue floor dedicated laundry room idea in Portland with an undermount sink, recessed-panel cabinets, white cabinets, quartz countertops, blue walls, a side-by-side washer/dryer and beige countertops
Dedicated laundry room - mid-sized farmhouse l-shaped porcelain tile and blue floor dedicated laundry room idea in Portland with an undermount sink, recessed-panel cabinets, white cabinets, quartz countertops, blue walls, a side-by-side washer/dryer and beige countertops
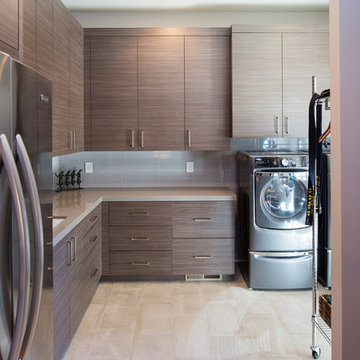
Utility room - mid-sized transitional l-shaped ceramic tile and beige floor utility room idea in Sacramento with an undermount sink, flat-panel cabinets, medium tone wood cabinets, quartz countertops, white walls, a side-by-side washer/dryer and beige countertops
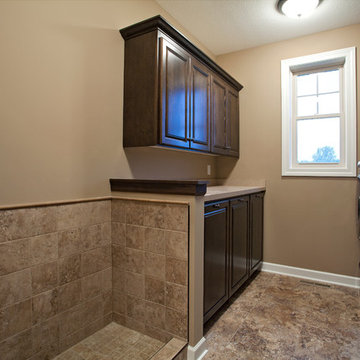
Builder: Homes By Tradition LLC
Mid-sized elegant galley porcelain tile and brown floor utility room photo in Minneapolis with raised-panel cabinets, medium tone wood cabinets, laminate countertops, beige walls, a side-by-side washer/dryer and beige countertops
Mid-sized elegant galley porcelain tile and brown floor utility room photo in Minneapolis with raised-panel cabinets, medium tone wood cabinets, laminate countertops, beige walls, a side-by-side washer/dryer and beige countertops

Example of a small transitional single-wall ceramic tile and brown floor laundry closet design in Chicago with a farmhouse sink, recessed-panel cabinets, white cabinets, wood countertops, gray walls, a side-by-side washer/dryer and beige countertops
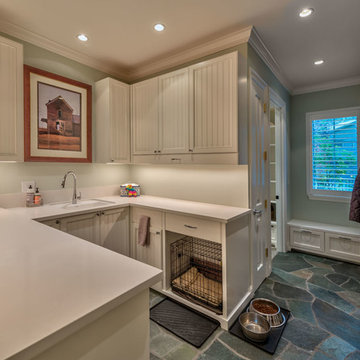
Photo: Vance Fox
To the right of the entry is the mud, gear, and laundry room all mixed into one functional space. Personal touches were add to meet the family’s needs from the dog food tucked away in drawers under the window seat to a pull out drying rack over the area that was specifically designed to house the dog crate.
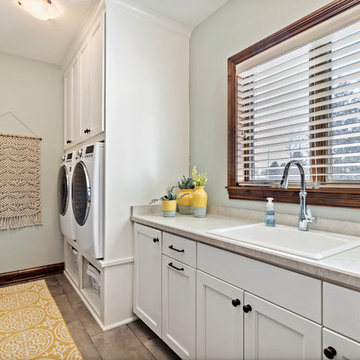
Designing new builds is like working with a blank canvas... the single best part about my job is transforming your dream house into your dream home! This modern farmhouse inspired design will create the most beautiful backdrop for all of the memories to be had in this midwestern home. I had so much fun "filling in the blanks" & personalizing this space for my client. Cheers to new beginnings!

Small transitional single-wall dark wood floor and brown floor laundry closet photo in Seattle with an undermount sink, shaker cabinets, white cabinets, quartz countertops, beige walls, a side-by-side washer/dryer and beige countertops
Laundry Room with Beige Countertops and Pink Countertops Ideas
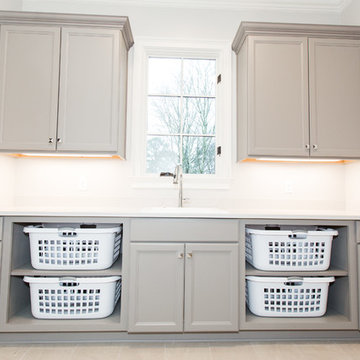
Mid-sized trendy galley beige floor dedicated laundry room photo in Birmingham with a drop-in sink, recessed-panel cabinets, gray cabinets, solid surface countertops, white walls and beige countertops
5





