Laundry Room with Beige Walls and Beige Countertops Ideas
Refine by:
Budget
Sort by:Popular Today
1 - 20 of 473 photos
Item 1 of 3

This mudroom is finished in grey melamine with shaker raised panel door fronts and butcher block counter tops. Bead board backing was used on the wall where coats hang to protect the wall and providing a more built-in look.
Bench seating is flanked with large storage drawers and both open and closed upper cabinetry. Above the washer and dryer there is ample space for sorting and folding clothes along with a hanging rod above the sink for drying out hanging items.
Designed by Jamie Wilson for Closet Organizing Systems

Farmhouse inspired laundry room, made complete with a gorgeous, pattern cement floor tile!
Mid-sized trendy l-shaped ceramic tile and multicolored floor dedicated laundry room photo in San Diego with an undermount sink, recessed-panel cabinets, blue cabinets, beige walls, a side-by-side washer/dryer, beige countertops and quartz countertops
Mid-sized trendy l-shaped ceramic tile and multicolored floor dedicated laundry room photo in San Diego with an undermount sink, recessed-panel cabinets, blue cabinets, beige walls, a side-by-side washer/dryer, beige countertops and quartz countertops
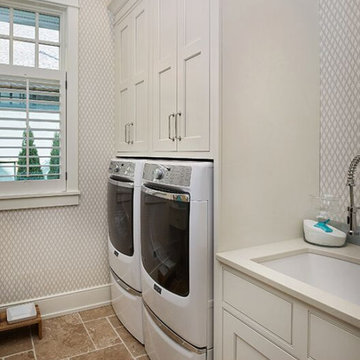
Inspiration for a large timeless single-wall ceramic tile and brown floor dedicated laundry room remodel in Grand Rapids with an undermount sink, shaker cabinets, beige cabinets, quartz countertops, beige walls, a side-by-side washer/dryer and beige countertops
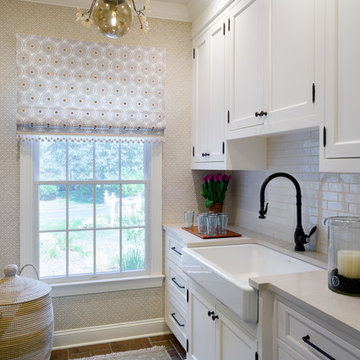
A redesign of a laundry room that allowed for a new butler's pantry space and a laundry space. Spatial design and decoration by AJ Margulis Interiors. Photos by Paul Bartholomew. Construction by Martin Builders.

Blue Gray Laundry Room with Farmhouse Sink
Example of a mid-sized classic galley medium tone wood floor and brown floor dedicated laundry room design in San Francisco with a farmhouse sink, shaker cabinets, blue cabinets, quartz countertops, beige walls, a stacked washer/dryer and beige countertops
Example of a mid-sized classic galley medium tone wood floor and brown floor dedicated laundry room design in San Francisco with a farmhouse sink, shaker cabinets, blue cabinets, quartz countertops, beige walls, a stacked washer/dryer and beige countertops
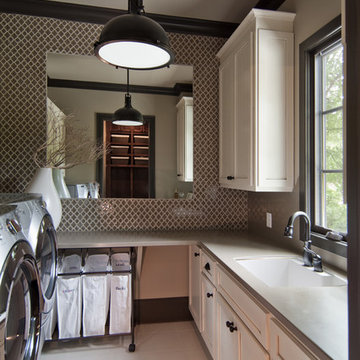
Laudry room with tile and storage space under cabinets
Example of a mid-sized classic galley porcelain tile and beige floor dedicated laundry room design in Charlotte with an undermount sink, shaker cabinets, white cabinets, quartz countertops, beige walls, a side-by-side washer/dryer and beige countertops
Example of a mid-sized classic galley porcelain tile and beige floor dedicated laundry room design in Charlotte with an undermount sink, shaker cabinets, white cabinets, quartz countertops, beige walls, a side-by-side washer/dryer and beige countertops
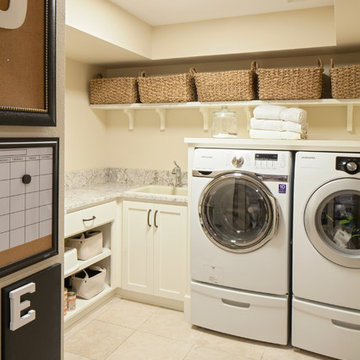
Sally Painter
Laundry room - traditional l-shaped beige floor laundry room idea in Portland with a drop-in sink, shaker cabinets, white cabinets, beige walls, a side-by-side washer/dryer and beige countertops
Laundry room - traditional l-shaped beige floor laundry room idea in Portland with a drop-in sink, shaker cabinets, white cabinets, beige walls, a side-by-side washer/dryer and beige countertops
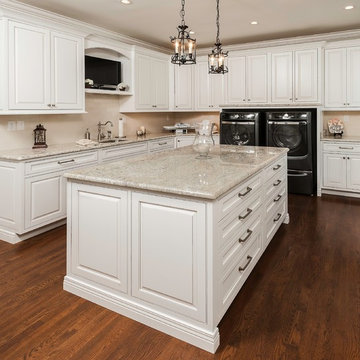
Example of a classic l-shaped dark wood floor utility room design in Other with an undermount sink, raised-panel cabinets, white cabinets, beige walls, a side-by-side washer/dryer and beige countertops

This custom granite slab gives the homeowner a nice view into the backyard and the children's play area.
Inspiration for a mid-sized timeless galley ceramic tile and beige floor utility room remodel in Other with white cabinets, granite countertops, beige walls, a side-by-side washer/dryer, beige countertops and shaker cabinets
Inspiration for a mid-sized timeless galley ceramic tile and beige floor utility room remodel in Other with white cabinets, granite countertops, beige walls, a side-by-side washer/dryer, beige countertops and shaker cabinets
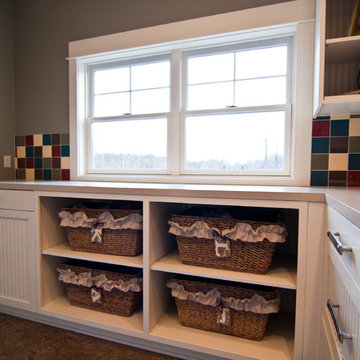
This laundry room by Woodways is a mix of classic and white farmhouse style cabinetry with beaded white doors. Included are built in cubbies for clean storage solutions and an open corner cabinet that allows for full access and removes dead corner space.
Photo credit: http://travisjfahlen.com/
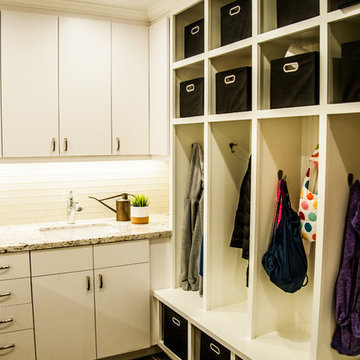
Jenny Padgett Photography
Dedicated laundry room - small traditional u-shaped porcelain tile and beige floor dedicated laundry room idea in San Francisco with a drop-in sink, flat-panel cabinets, white cabinets, granite countertops, beige walls, a side-by-side washer/dryer and beige countertops
Dedicated laundry room - small traditional u-shaped porcelain tile and beige floor dedicated laundry room idea in San Francisco with a drop-in sink, flat-panel cabinets, white cabinets, granite countertops, beige walls, a side-by-side washer/dryer and beige countertops
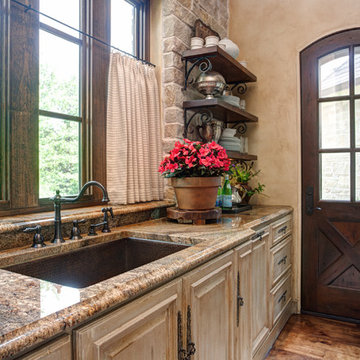
Custom home designed and built by Parkinson Building Group in Little Rock, AR.
Inspiration for a large timeless u-shaped dark wood floor and brown floor utility room remodel in Little Rock with an undermount sink, raised-panel cabinets, beige cabinets, granite countertops, beige walls and beige countertops
Inspiration for a large timeless u-shaped dark wood floor and brown floor utility room remodel in Little Rock with an undermount sink, raised-panel cabinets, beige cabinets, granite countertops, beige walls and beige countertops
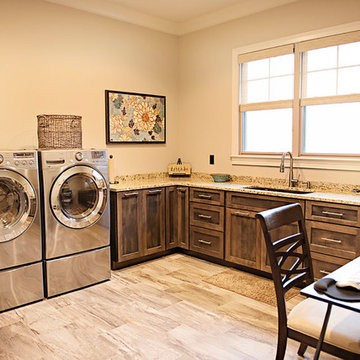
Meghan Downs Photography
Large transitional l-shaped porcelain tile and beige floor dedicated laundry room photo in Nashville with an undermount sink, recessed-panel cabinets, dark wood cabinets, granite countertops, beige walls, a side-by-side washer/dryer and beige countertops
Large transitional l-shaped porcelain tile and beige floor dedicated laundry room photo in Nashville with an undermount sink, recessed-panel cabinets, dark wood cabinets, granite countertops, beige walls, a side-by-side washer/dryer and beige countertops
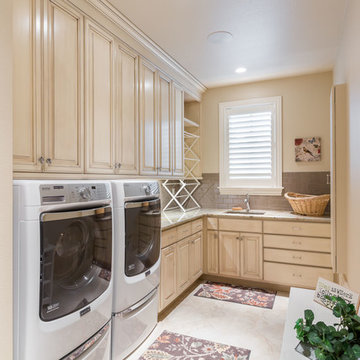
Inspiration for a large rustic l-shaped porcelain tile and beige floor dedicated laundry room remodel in Denver with an undermount sink, raised-panel cabinets, white cabinets, granite countertops, beige walls, a side-by-side washer/dryer and beige countertops

Example of a large trendy u-shaped porcelain tile, white floor and vaulted ceiling dedicated laundry room design in Phoenix with a farmhouse sink, shaker cabinets, blue cabinets, quartzite countertops, beige walls, a side-by-side washer/dryer and beige countertops
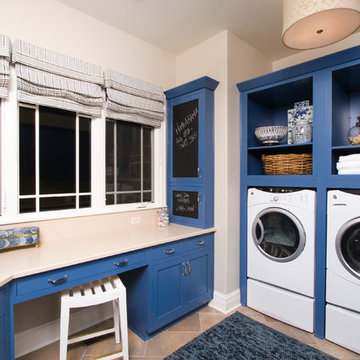
Kittles Design Studio, Tom Myers
Utility room - mid-sized transitional l-shaped ceramic tile and beige floor utility room idea in Indianapolis with raised-panel cabinets, blue cabinets, quartzite countertops, beige walls, a side-by-side washer/dryer and beige countertops
Utility room - mid-sized transitional l-shaped ceramic tile and beige floor utility room idea in Indianapolis with raised-panel cabinets, blue cabinets, quartzite countertops, beige walls, a side-by-side washer/dryer and beige countertops
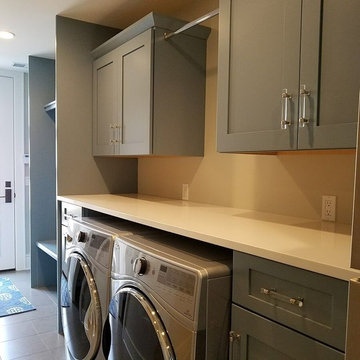
Example of a large transitional single-wall porcelain tile and beige floor utility room design in Chicago with shaker cabinets, gray cabinets, solid surface countertops, beige walls, a side-by-side washer/dryer and beige countertops
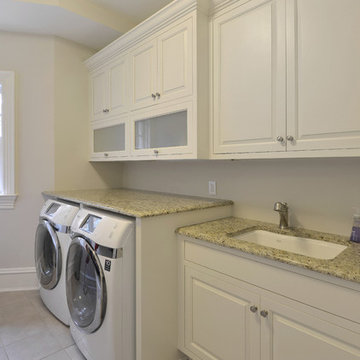
Dedicated laundry room - mid-sized traditional single-wall porcelain tile and beige floor dedicated laundry room idea in New York with an undermount sink, raised-panel cabinets, white cabinets, granite countertops, beige walls, a side-by-side washer/dryer and beige countertops
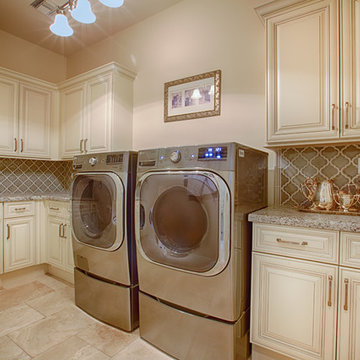
Designed and installed by Aspen Hills Cabinetry
Photographer: Shane Baker
Dedicated laundry room - large traditional l-shaped ceramic tile dedicated laundry room idea in Phoenix with an undermount sink, raised-panel cabinets, white cabinets, granite countertops, beige walls, a side-by-side washer/dryer and beige countertops
Dedicated laundry room - large traditional l-shaped ceramic tile dedicated laundry room idea in Phoenix with an undermount sink, raised-panel cabinets, white cabinets, granite countertops, beige walls, a side-by-side washer/dryer and beige countertops
Laundry Room with Beige Walls and Beige Countertops Ideas
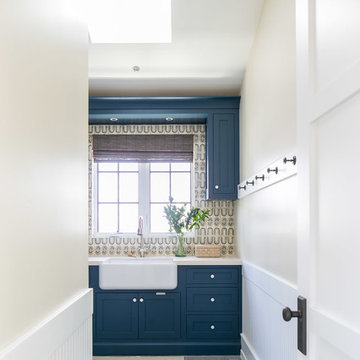
Interior Design: Blackband Design
Build: Patterson Custom Homes
Architecture: Andrade Architects
Photography: Ryan Garvin
Example of a large island style l-shaped gray floor dedicated laundry room design in Orange County with a farmhouse sink, shaker cabinets, blue cabinets, a side-by-side washer/dryer, beige countertops and beige walls
Example of a large island style l-shaped gray floor dedicated laundry room design in Orange County with a farmhouse sink, shaker cabinets, blue cabinets, a side-by-side washer/dryer, beige countertops and beige walls
1





