Laundry Room with Beige Walls and Beige Countertops Ideas
Refine by:
Budget
Sort by:Popular Today
81 - 100 of 473 photos
Item 1 of 3
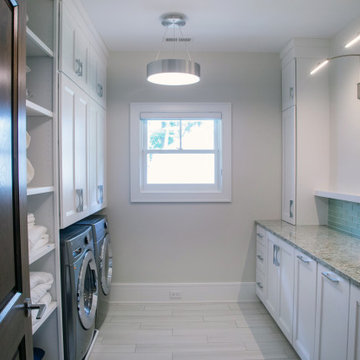
The second floor laundry room features generous storage and display area with lighting for future art.
Inspiration for a mid-sized coastal galley porcelain tile and beige floor dedicated laundry room remodel in Milwaukee with recessed-panel cabinets, white cabinets, granite countertops, blue backsplash, porcelain backsplash, beige walls, a side-by-side washer/dryer and beige countertops
Inspiration for a mid-sized coastal galley porcelain tile and beige floor dedicated laundry room remodel in Milwaukee with recessed-panel cabinets, white cabinets, granite countertops, blue backsplash, porcelain backsplash, beige walls, a side-by-side washer/dryer and beige countertops
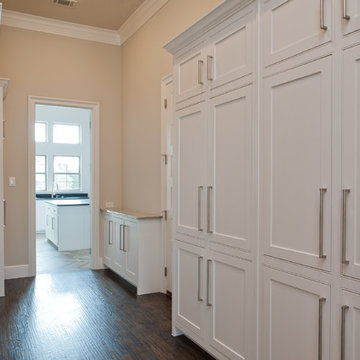
MLA photography - Erin Matlock
Utility room - large transitional u-shaped dark wood floor and brown floor utility room idea in Dallas with an undermount sink, recessed-panel cabinets, white cabinets, granite countertops, beige walls and beige countertops
Utility room - large transitional u-shaped dark wood floor and brown floor utility room idea in Dallas with an undermount sink, recessed-panel cabinets, white cabinets, granite countertops, beige walls and beige countertops
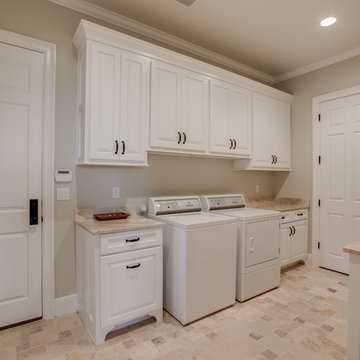
Inspiration for a mid-sized timeless galley travertine floor and beige floor dedicated laundry room remodel in Austin with a drop-in sink, raised-panel cabinets, white cabinets, marble countertops, beige walls, a side-by-side washer/dryer and beige countertops
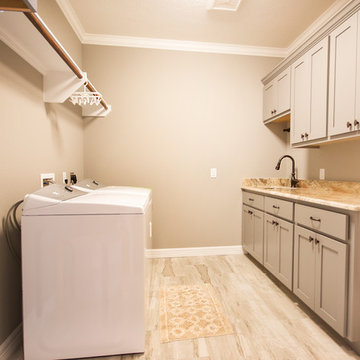
Photos by Michelle Coronis of Posie Photography
Transitional l-shaped light wood floor dedicated laundry room photo in Austin with an undermount sink, shaker cabinets, beige cabinets, granite countertops, beige walls, a side-by-side washer/dryer and beige countertops
Transitional l-shaped light wood floor dedicated laundry room photo in Austin with an undermount sink, shaker cabinets, beige cabinets, granite countertops, beige walls, a side-by-side washer/dryer and beige countertops
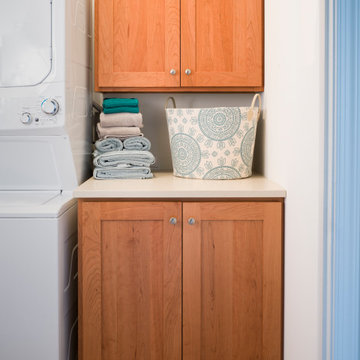
This laundry nook became highly functional once we added cabinets custom-made to fit the space. We added a neutral quartz countertop to finish the room, making it a nice addition to a previously overlooked space.
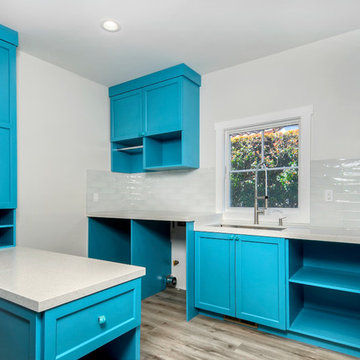
Inspiration for a mid-sized modern u-shaped brown floor laundry room remodel in San Francisco with an undermount sink, recessed-panel cabinets, blue cabinets, solid surface countertops, beige walls, a side-by-side washer/dryer and beige countertops
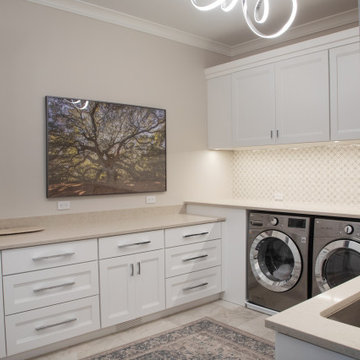
The main laundry room is on the first floor
Example of a large beach style u-shaped porcelain tile and beige floor dedicated laundry room design in Milwaukee with an undermount sink, recessed-panel cabinets, white cabinets, quartz countertops, beige backsplash, porcelain backsplash, beige walls, a side-by-side washer/dryer and beige countertops
Example of a large beach style u-shaped porcelain tile and beige floor dedicated laundry room design in Milwaukee with an undermount sink, recessed-panel cabinets, white cabinets, quartz countertops, beige backsplash, porcelain backsplash, beige walls, a side-by-side washer/dryer and beige countertops
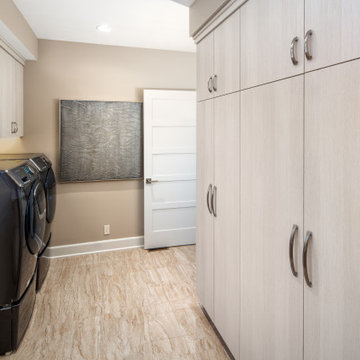
Dedicated laundry room - mid-sized transitional l-shaped porcelain tile and beige floor dedicated laundry room idea in Omaha with an undermount sink, flat-panel cabinets, light wood cabinets, quartz countertops, beige walls, a side-by-side washer/dryer and beige countertops

The laundry room is the hub of this renovation, with traffic converging from the kitchen, family room, exterior door, the two bedroom guest suite, and guest bath. We allowed a spacious area to accommodate this, plus laundry tasks, a pantry, and future wheelchair maneuverability.
The client keeps her large collection of vintage china, crystal, and serving pieces for entertaining in the convenient white IKEA cabinetry drawers. We tucked the stacked washer and dryer into an alcove so it is not viewed from the family room or kitchen. The leather finish granite countertop looks like marble and provides folding and display space. The Versailles pattern travertine floor was matched to the existing from the adjacent kitchen.
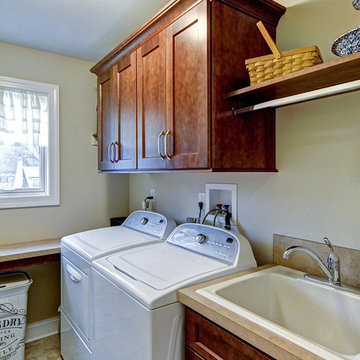
Transitional single-wall laundry room photo in Philadelphia with a drop-in sink, shaker cabinets, medium tone wood cabinets, laminate countertops, beige walls, a side-by-side washer/dryer and beige countertops
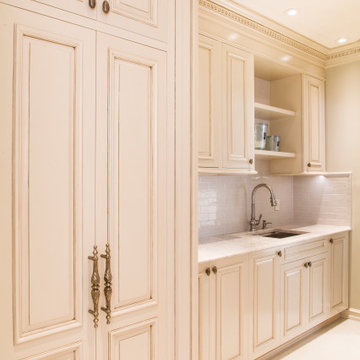
Custom made elegant Laundry Room, cream color, classic hand carved details.
Inspiration for a mid-sized timeless single-wall ceramic tile and white floor dedicated laundry room remodel in New York with shaker cabinets, beige cabinets, quartz countertops, white backsplash, beige walls, an integrated washer/dryer and beige countertops
Inspiration for a mid-sized timeless single-wall ceramic tile and white floor dedicated laundry room remodel in New York with shaker cabinets, beige cabinets, quartz countertops, white backsplash, beige walls, an integrated washer/dryer and beige countertops
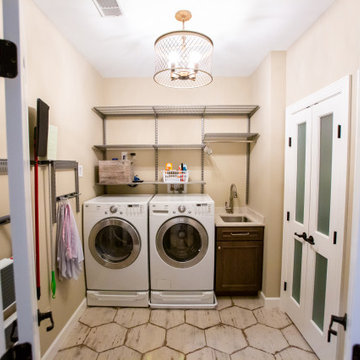
Design and built a laundry room on the upper level. Installed linen closet with glass doors.
Dedicated laundry room - large transitional single-wall porcelain tile and white floor dedicated laundry room idea in DC Metro with an undermount sink, raised-panel cabinets, dark wood cabinets, quartz countertops, beige walls, a side-by-side washer/dryer and beige countertops
Dedicated laundry room - large transitional single-wall porcelain tile and white floor dedicated laundry room idea in DC Metro with an undermount sink, raised-panel cabinets, dark wood cabinets, quartz countertops, beige walls, a side-by-side washer/dryer and beige countertops
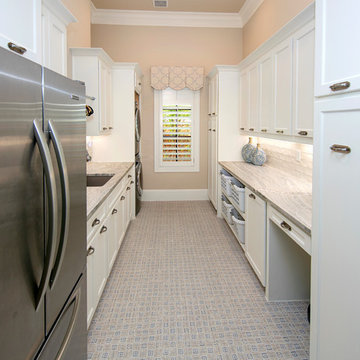
Dedicated laundry room - large traditional galley porcelain tile dedicated laundry room idea in Dallas with an utility sink, raised-panel cabinets, blue cabinets, quartz countertops, beige walls, a stacked washer/dryer and beige countertops
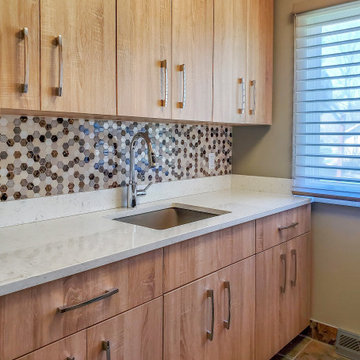
Contemporary remodel to provide more storage and a better functioning laundry eoom.
Inspiration for a mid-sized contemporary galley slate floor and multicolored floor dedicated laundry room remodel in Cleveland with a single-bowl sink, flat-panel cabinets, medium tone wood cabinets, quartz countertops, multicolored backsplash, mosaic tile backsplash, beige walls, a side-by-side washer/dryer and beige countertops
Inspiration for a mid-sized contemporary galley slate floor and multicolored floor dedicated laundry room remodel in Cleveland with a single-bowl sink, flat-panel cabinets, medium tone wood cabinets, quartz countertops, multicolored backsplash, mosaic tile backsplash, beige walls, a side-by-side washer/dryer and beige countertops
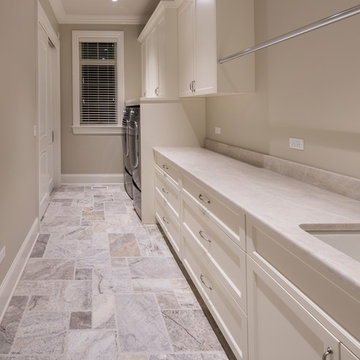
Example of a single-wall porcelain tile and multicolored floor dedicated laundry room design in Chicago with an undermount sink, shaker cabinets, white cabinets, beige walls, a side-by-side washer/dryer and beige countertops
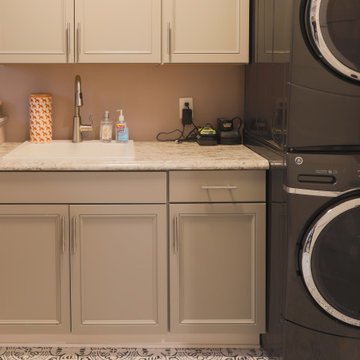
Example of a trendy single-wall ceramic tile and multicolored floor dedicated laundry room design in Cleveland with a drop-in sink, recessed-panel cabinets, gray cabinets, granite countertops, beige walls, a stacked washer/dryer and beige countertops
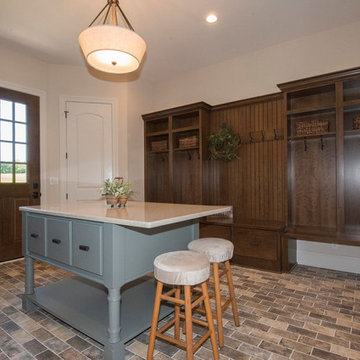
The family command center, housing laundry, a work area, lockers and boot bench, extra storage space, and access to the home's exterior
Inspiration for a large transitional brick floor and beige floor utility room remodel in Milwaukee with a farmhouse sink, raised-panel cabinets, medium tone wood cabinets, quartz countertops, beige walls, a side-by-side washer/dryer and beige countertops
Inspiration for a large transitional brick floor and beige floor utility room remodel in Milwaukee with a farmhouse sink, raised-panel cabinets, medium tone wood cabinets, quartz countertops, beige walls, a side-by-side washer/dryer and beige countertops
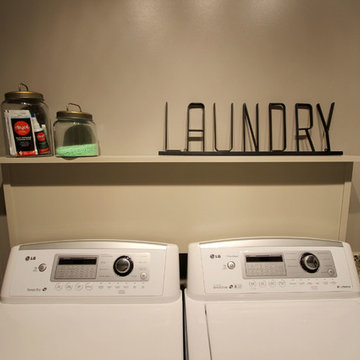
In the laundry room, Medallion Gold series Park Place door style with flat center panel finished in Chai Latte classic paint accented with Westerly 3 ¾” pulls in Satin Nickel. Giallo Traversella Granite was installed on the countertop. A Moen Arbor single handle faucet with pull down spray in Spot Resist Stainless. The sink is a Blanco Liven laundry sink finished in truffle. The flooring is Kraus Enstyle Culbres vinyl tile 12” x 24” in the color Blancos.
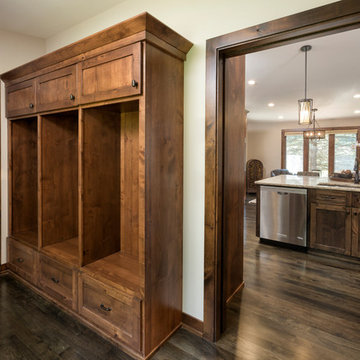
Photography: Landmark Photography | Interior Design: Studio M Interiors | Architecture: RDS Architects
Inspiration for a mid-sized timeless single-wall dark wood floor and brown floor utility room remodel in Minneapolis with recessed-panel cabinets, medium tone wood cabinets, granite countertops, beige walls, a side-by-side washer/dryer, a drop-in sink and beige countertops
Inspiration for a mid-sized timeless single-wall dark wood floor and brown floor utility room remodel in Minneapolis with recessed-panel cabinets, medium tone wood cabinets, granite countertops, beige walls, a side-by-side washer/dryer, a drop-in sink and beige countertops
Laundry Room with Beige Walls and Beige Countertops Ideas
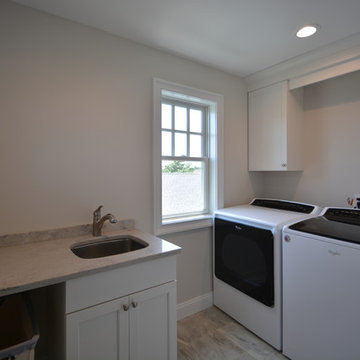
Example of a small beach style l-shaped porcelain tile and brown floor dedicated laundry room design in New York with an undermount sink, recessed-panel cabinets, white cabinets, granite countertops, beige walls, a side-by-side washer/dryer and beige countertops
5





