Laundry Room with Beige Walls and Gray Countertops Ideas
Refine by:
Budget
Sort by:Popular Today
1 - 20 of 311 photos
Item 1 of 3

Example of a large beach style galley vinyl floor and gray floor dedicated laundry room design in Grand Rapids with a drop-in sink, blue cabinets, laminate countertops, a side-by-side washer/dryer, gray countertops, shaker cabinets and beige walls

In this garage addition we created a 5th bedroom, bathroom, laundry room and kids sitting room, for a young family. The architecture of the spaces offers great ceiling angles but were a challenge in creating usable space especially in the bathroom and laundry room. In the end were able to achieve all their needs. This young family wanted a clean transitional look that will last for years and match the existing home. In the laundry room we added a porcelain tile floor that looks like cement tile for ease of care. The brass fixtures add a touch of sophistication for all the laundry the kids create. The bathroom we kept simple but stylish. Beveled white subway tile in the shower with white cabinets, a porcelain tile with a marble like vein, for the flooring, and a simple quartz countertop work perfectly with the chrome plumbing fixtures. Perfect for a kid’s bath. In the sitting room we added a desk for a homework space and built-in bookshelves for toy storage. The bedroom, currently a nursery, has great natural light and fantastic roof lines. We created two closets in the eves and organizers inside to help maximize storage of the unusual space. Our clients love their newly created space over their garage.

Utility room - traditional single-wall multicolored floor utility room idea in Other with an undermount sink, shaker cabinets, gray cabinets, beige walls, a side-by-side washer/dryer and gray countertops

Picture Perfect House
Mid-sized transitional single-wall beige floor utility room photo in Chicago with recessed-panel cabinets, gray cabinets, quartzite countertops, gray backsplash, stone slab backsplash, gray countertops, an undermount sink, beige walls and a stacked washer/dryer
Mid-sized transitional single-wall beige floor utility room photo in Chicago with recessed-panel cabinets, gray cabinets, quartzite countertops, gray backsplash, stone slab backsplash, gray countertops, an undermount sink, beige walls and a stacked washer/dryer

Laundry/craft room.
Transitional ceramic tile and gray floor utility room photo in Other with an undermount sink, shaker cabinets, white cabinets, marble countertops, beige walls, a side-by-side washer/dryer and gray countertops
Transitional ceramic tile and gray floor utility room photo in Other with an undermount sink, shaker cabinets, white cabinets, marble countertops, beige walls, a side-by-side washer/dryer and gray countertops

Inspiration for a timeless single-wall gray floor laundry room remodel in Minneapolis with a farmhouse sink, shaker cabinets, white cabinets, beige walls, a side-by-side washer/dryer and gray countertops

Inspiration for a large transitional l-shaped multicolored floor dedicated laundry room remodel in Salt Lake City with a farmhouse sink, louvered cabinets, white cabinets, marble countertops, beige walls, a stacked washer/dryer and gray countertops

Craft room , sewing, wrapping room and laundry folding multi purpose counter. Stained concrete floors.
Mid-sized mountain style u-shaped concrete floor and gray floor utility room photo in Seattle with an undermount sink, flat-panel cabinets, medium tone wood cabinets, quartzite countertops, beige walls, a stacked washer/dryer and gray countertops
Mid-sized mountain style u-shaped concrete floor and gray floor utility room photo in Seattle with an undermount sink, flat-panel cabinets, medium tone wood cabinets, quartzite countertops, beige walls, a stacked washer/dryer and gray countertops
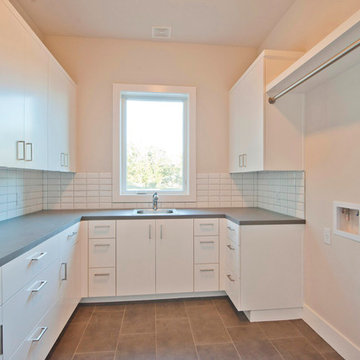
Blue Horse Building + Design // Photographer - Brendan Maloney
Inspiration for a mid-sized contemporary u-shaped ceramic tile and brown floor utility room remodel in Austin with a single-bowl sink, flat-panel cabinets, white cabinets, beige walls, a side-by-side washer/dryer, quartzite countertops and gray countertops
Inspiration for a mid-sized contemporary u-shaped ceramic tile and brown floor utility room remodel in Austin with a single-bowl sink, flat-panel cabinets, white cabinets, beige walls, a side-by-side washer/dryer, quartzite countertops and gray countertops
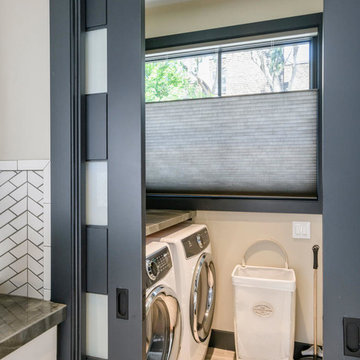
Photographer: Dennis Mayer
Inspiration for a small contemporary single-wall laminate floor and multicolored floor dedicated laundry room remodel in San Francisco with beige walls, a side-by-side washer/dryer and gray countertops
Inspiration for a small contemporary single-wall laminate floor and multicolored floor dedicated laundry room remodel in San Francisco with beige walls, a side-by-side washer/dryer and gray countertops
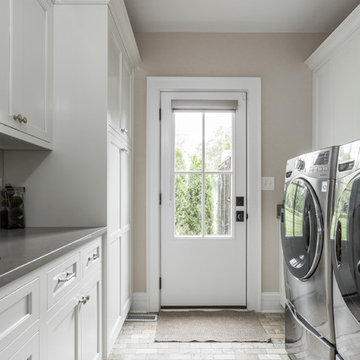
Example of a mid-sized classic galley brick floor and multicolored floor utility room design in Indianapolis with an undermount sink, shaker cabinets, white cabinets, beige walls, a side-by-side washer/dryer and gray countertops
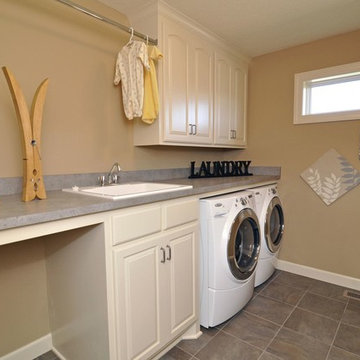
This Craftsman home gives you 5,292 square feet of heated living space spread across its three levels as follows:
1,964 sq. ft. Main Floor
1,824 sq. ft. Upper Floor
1,504 sq. ft. Lower Level
Higlights include the 2 story great room on the main floor.
Laundry on upper floor.
An indoor sports court so you can practice your 3-point shot.
The plans are available in print, PDF and CAD. And we can modify them to suit your needs.
Where do YOU want to build?
Plan Link: http://www.architecturaldesigns.com/house-plan-73333HS.asp
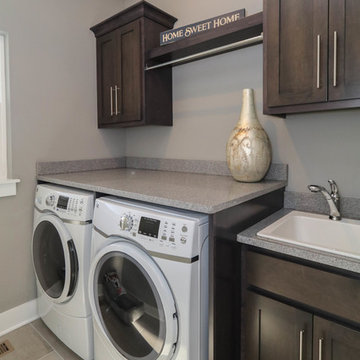
DJK Custom Homes
Inspiration for a mid-sized farmhouse galley ceramic tile and gray floor dedicated laundry room remodel in Chicago with a drop-in sink, shaker cabinets, dark wood cabinets, quartz countertops, beige walls, a side-by-side washer/dryer and gray countertops
Inspiration for a mid-sized farmhouse galley ceramic tile and gray floor dedicated laundry room remodel in Chicago with a drop-in sink, shaker cabinets, dark wood cabinets, quartz countertops, beige walls, a side-by-side washer/dryer and gray countertops

This is a hidden cat feeding and liter box area in the cabinetry of the laundry room. This is an excellent way to contain the smell and mess of a cat.
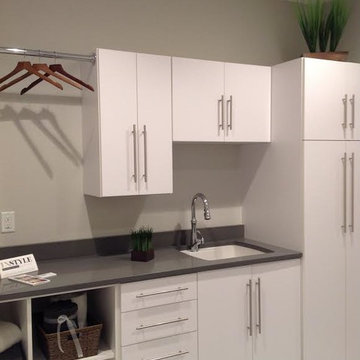
Mid-sized elegant single-wall porcelain tile and beige floor utility room photo in Other with an undermount sink, flat-panel cabinets, white cabinets, quartz countertops, beige walls and gray countertops

Large tuscan u-shaped ceramic tile and multicolored floor utility room photo in Austin with an undermount sink, shaker cabinets, blue cabinets, soapstone countertops, beige walls, a side-by-side washer/dryer and gray countertops

Upstairs laundry room with custom cabinetry, floating shelves, and decorative hexagon tile.
Inspiration for a mid-sized contemporary single-wall porcelain tile and black floor dedicated laundry room remodel in Orange County with a side-by-side washer/dryer, a drop-in sink, flat-panel cabinets, gray cabinets, quartz countertops, beige walls and gray countertops
Inspiration for a mid-sized contemporary single-wall porcelain tile and black floor dedicated laundry room remodel in Orange County with a side-by-side washer/dryer, a drop-in sink, flat-panel cabinets, gray cabinets, quartz countertops, beige walls and gray countertops
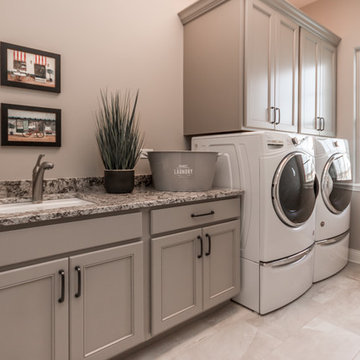
Dedicated laundry room - mid-sized traditional single-wall porcelain tile and beige floor dedicated laundry room idea in Chicago with an undermount sink, flat-panel cabinets, beige cabinets, granite countertops, beige walls, a side-by-side washer/dryer and gray countertops
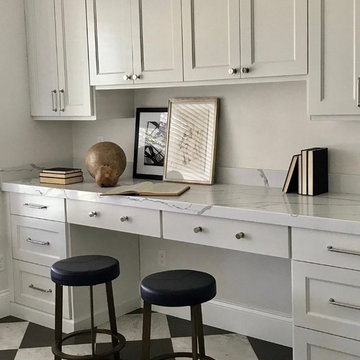
This space was converted from a dining room into the most versatile laundry room/kids workstation adjacent to the kitchen.
Example of a large transitional u-shaped marble floor and multicolored floor utility room design in Salt Lake City with a drop-in sink, shaker cabinets, gray cabinets, quartz countertops, beige walls, a side-by-side washer/dryer and gray countertops
Example of a large transitional u-shaped marble floor and multicolored floor utility room design in Salt Lake City with a drop-in sink, shaker cabinets, gray cabinets, quartz countertops, beige walls, a side-by-side washer/dryer and gray countertops
Laundry Room with Beige Walls and Gray Countertops Ideas
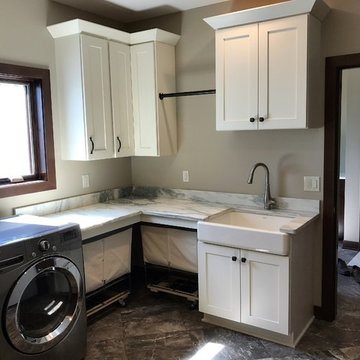
Example of a mid-sized classic l-shaped dark wood floor and brown floor dedicated laundry room design in Milwaukee with a farmhouse sink, shaker cabinets, white cabinets, marble countertops, beige walls, a side-by-side washer/dryer and gray countertops
1





