All Wall Treatments Laundry Room with Beige Walls Ideas
Refine by:
Budget
Sort by:Popular Today
1 - 20 of 133 photos
Item 1 of 3

Mid-sized farmhouse galley ceramic tile, white floor and wallpaper dedicated laundry room photo in Chicago with shaker cabinets, yellow cabinets, quartz countertops, beige backsplash, shiplap backsplash, beige walls, a side-by-side washer/dryer and black countertops

This 1990s brick home had decent square footage and a massive front yard, but no way to enjoy it. Each room needed an update, so the entire house was renovated and remodeled, and an addition was put on over the existing garage to create a symmetrical front. The old brown brick was painted a distressed white.
The 500sf 2nd floor addition includes 2 new bedrooms for their teen children, and the 12'x30' front porch lanai with standing seam metal roof is a nod to the homeowners' love for the Islands. Each room is beautifully appointed with large windows, wood floors, white walls, white bead board ceilings, glass doors and knobs, and interior wood details reminiscent of Hawaiian plantation architecture.
The kitchen was remodeled to increase width and flow, and a new laundry / mudroom was added in the back of the existing garage. The master bath was completely remodeled. Every room is filled with books, and shelves, many made by the homeowner.
Project photography by Kmiecik Imagery.

Large elegant u-shaped terra-cotta tile, orange floor, shiplap ceiling and shiplap wall dedicated laundry room photo in Atlanta with a farmhouse sink, raised-panel cabinets, gray cabinets, solid surface countertops, shiplap backsplash, beige walls, a side-by-side washer/dryer and black countertops
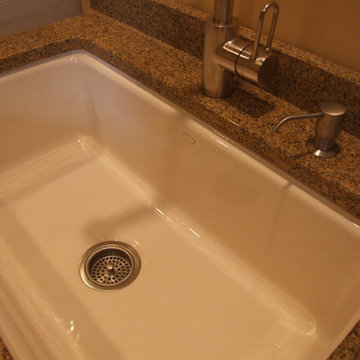
This sink has so many uses. Giving the baby a bath - wonderful, and washing your delicates, perfect.
Photo Credit: N. Leonard
Utility room - large cottage galley medium tone wood floor, brown floor and shiplap wall utility room idea in New York with an utility sink, raised-panel cabinets, beige cabinets, beige walls, a side-by-side washer/dryer, granite countertops, gray backsplash, shiplap backsplash and multicolored countertops
Utility room - large cottage galley medium tone wood floor, brown floor and shiplap wall utility room idea in New York with an utility sink, raised-panel cabinets, beige cabinets, beige walls, a side-by-side washer/dryer, granite countertops, gray backsplash, shiplap backsplash and multicolored countertops

Inspiration for a small craftsman galley vinyl floor, beige floor and wallpaper utility room remodel in Minneapolis with an undermount sink, raised-panel cabinets, white cabinets, granite countertops, white backsplash, ceramic backsplash, beige walls, a stacked washer/dryer and white countertops

Utility room - large transitional single-wall beige floor and wallpaper utility room idea in Miami with an undermount sink, recessed-panel cabinets, blue cabinets, beige walls, a stacked washer/dryer and white countertops

Example of a mid-sized mountain style galley concrete floor, black floor, wood ceiling and wood wall dedicated laundry room design in Austin with an undermount sink, raised-panel cabinets, white cabinets, granite countertops, beige backsplash, granite backsplash, beige walls, a side-by-side washer/dryer and beige countertops
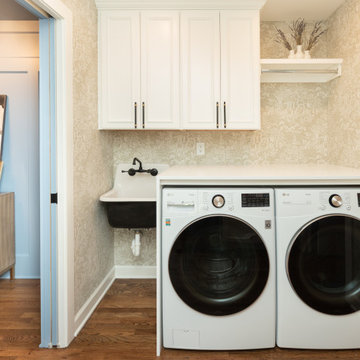
Dedicated laundry room - large medium tone wood floor, brown floor and wallpaper dedicated laundry room idea in Milwaukee with beige walls
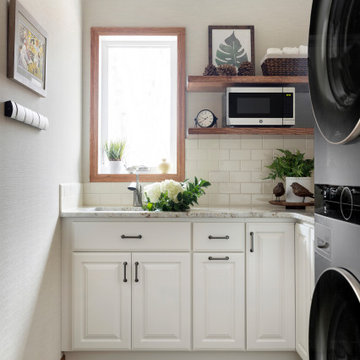
Inspiration for a small craftsman galley vinyl floor, beige floor and wallpaper utility room remodel in Minneapolis with an undermount sink, raised-panel cabinets, white cabinets, granite countertops, white backsplash, ceramic backsplash, beige walls, a stacked washer/dryer and white countertops
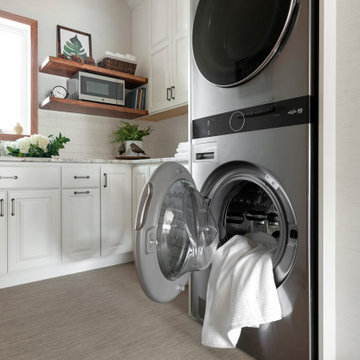
Small arts and crafts galley vinyl floor, beige floor and wallpaper utility room photo in Minneapolis with an undermount sink, raised-panel cabinets, white cabinets, granite countertops, white backsplash, ceramic backsplash, beige walls, a stacked washer/dryer and white countertops
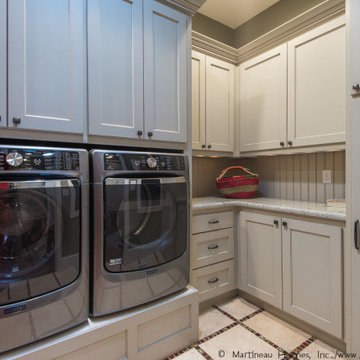
Inspiration for a large timeless shiplap wall laundry room remodel in Salt Lake City with beige cabinets, beige backsplash, shiplap backsplash, beige walls, a side-by-side washer/dryer and beige countertops
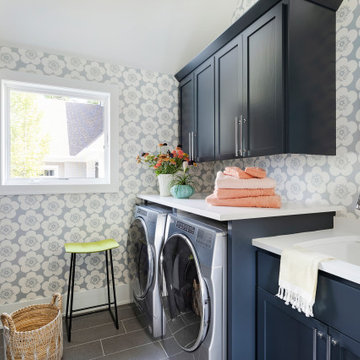
Bright blue and white laundry room with graphic wallpaper.
Example of a transitional galley ceramic tile, gray floor and wallpaper laundry room design in Minneapolis with an undermount sink, flat-panel cabinets, blue cabinets, quartz countertops, beige walls, a side-by-side washer/dryer and white countertops
Example of a transitional galley ceramic tile, gray floor and wallpaper laundry room design in Minneapolis with an undermount sink, flat-panel cabinets, blue cabinets, quartz countertops, beige walls, a side-by-side washer/dryer and white countertops
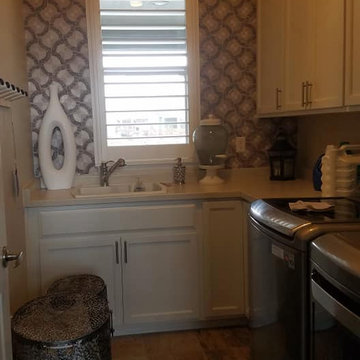
Worked with a client to update their laundry room, family room, bathroom and lighting
Example of a large eclectic galley medium tone wood floor and wallpaper utility room design in Denver with a drop-in sink, white backsplash, mosaic tile backsplash, beige walls and a side-by-side washer/dryer
Example of a large eclectic galley medium tone wood floor and wallpaper utility room design in Denver with a drop-in sink, white backsplash, mosaic tile backsplash, beige walls and a side-by-side washer/dryer

Utility room - large french country u-shaped porcelain tile, multicolored floor and wainscoting utility room idea in New York with a farmhouse sink, shaker cabinets, quartzite countertops, black backsplash, quartz backsplash, beige walls, a side-by-side washer/dryer, black countertops and light wood cabinets

Utility room - mid-sized traditional galley medium tone wood floor, brown floor, vaulted ceiling and wainscoting utility room idea in Chicago with recessed-panel cabinets, beige cabinets, wood countertops, brown backsplash, subway tile backsplash, beige walls, a side-by-side washer/dryer and brown countertops

Example of a mid-sized farmhouse galley ceramic tile, white floor and wallpaper dedicated laundry room design in Chicago with shaker cabinets, yellow cabinets, quartz countertops, beige backsplash, shiplap backsplash, beige walls, a side-by-side washer/dryer and black countertops

This 1990s brick home had decent square footage and a massive front yard, but no way to enjoy it. Each room needed an update, so the entire house was renovated and remodeled, and an addition was put on over the existing garage to create a symmetrical front. The old brown brick was painted a distressed white.
The 500sf 2nd floor addition includes 2 new bedrooms for their teen children, and the 12'x30' front porch lanai with standing seam metal roof is a nod to the homeowners' love for the Islands. Each room is beautifully appointed with large windows, wood floors, white walls, white bead board ceilings, glass doors and knobs, and interior wood details reminiscent of Hawaiian plantation architecture.
The kitchen was remodeled to increase width and flow, and a new laundry / mudroom was added in the back of the existing garage. The master bath was completely remodeled. Every room is filled with books, and shelves, many made by the homeowner.
Project photography by Kmiecik Imagery.

Example of a large trendy terra-cotta tile, shiplap ceiling and shiplap wall dedicated laundry room design in Atlanta with a farmhouse sink, flat-panel cabinets, gray cabinets, granite countertops, beige backsplash, shiplap backsplash, beige walls, a side-by-side washer/dryer and black countertops

© Lassiter Photography | ReVisionCharlotte.com
Mid-sized farmhouse galley porcelain tile, gray floor and wallpaper utility room photo in Charlotte with a single-bowl sink, shaker cabinets, white cabinets, quartzite countertops, gray backsplash, stone slab backsplash, beige walls, a side-by-side washer/dryer and gray countertops
Mid-sized farmhouse galley porcelain tile, gray floor and wallpaper utility room photo in Charlotte with a single-bowl sink, shaker cabinets, white cabinets, quartzite countertops, gray backsplash, stone slab backsplash, beige walls, a side-by-side washer/dryer and gray countertops
All Wall Treatments Laundry Room with Beige Walls Ideas
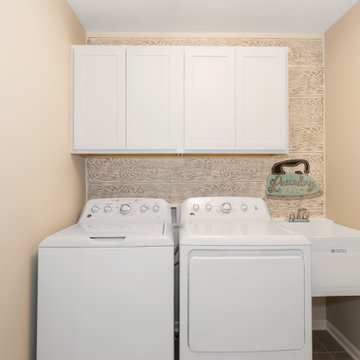
Inspiration for a small ceramic tile, brown floor and wallpaper dedicated laundry room remodel in Chicago with recessed-panel cabinets, white cabinets, beige walls and a side-by-side washer/dryer
1





