All Wall Treatments Laundry Room with Ceramic Backsplash Ideas
Refine by:
Budget
Sort by:Popular Today
21 - 40 of 109 photos
Item 1 of 3

ATIID collaborated with these homeowners to curate new furnishings throughout the home while their down-to-the studs, raise-the-roof renovation, designed by Chambers Design, was underway. Pattern and color were everything to the owners, and classic “Americana” colors with a modern twist appear in the formal dining room, great room with gorgeous new screen porch, and the primary bedroom. Custom bedding that marries not-so-traditional checks and florals invites guests into each sumptuously layered bed. Vintage and contemporary area rugs in wool and jute provide color and warmth, grounding each space. Bold wallpapers were introduced in the powder and guest bathrooms, and custom draperies layered with natural fiber roman shades ala Cindy’s Window Fashions inspire the palettes and draw the eye out to the natural beauty beyond. Luxury abounds in each bathroom with gleaming chrome fixtures and classic finishes. A magnetic shade of blue paint envelops the gourmet kitchen and a buttery yellow creates a happy basement laundry room. No detail was overlooked in this stately home - down to the mudroom’s delightful dutch door and hard-wearing brick floor.
Photography by Meagan Larsen Photography

Dedicated laundry room - small contemporary galley concrete floor and wall paneling dedicated laundry room idea in Chicago with a farmhouse sink, shaker cabinets, black cabinets, quartz countertops, white backsplash, ceramic backsplash, white walls, a stacked washer/dryer and gray countertops

Dedicated laundry room - large transitional l-shaped limestone floor and black floor dedicated laundry room idea in Phoenix with an undermount sink, raised-panel cabinets, white cabinets, quartz countertops, white backsplash, ceramic backsplash, white walls, a side-by-side washer/dryer and white countertops
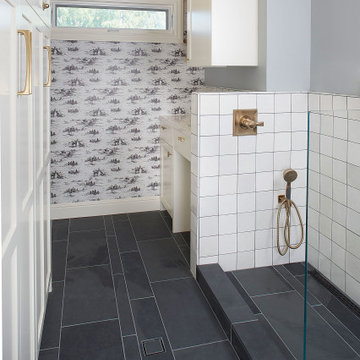
Photography Copyright Peter Medilek Photography
Example of a small transitional marble floor, white floor and wallpaper utility room design in San Francisco with an undermount sink, shaker cabinets, white cabinets, quartz countertops, white backsplash, ceramic backsplash, gray walls, a stacked washer/dryer and white countertops
Example of a small transitional marble floor, white floor and wallpaper utility room design in San Francisco with an undermount sink, shaker cabinets, white cabinets, quartz countertops, white backsplash, ceramic backsplash, gray walls, a stacked washer/dryer and white countertops

The cabinets are a custom paint color by Benjamin Moore called "Fan Coral". It is a near perfect match to the fish in the wallpaper.
Utility room - small eclectic galley brick floor, multicolored floor, wood ceiling and wainscoting utility room idea in San Francisco with an undermount sink, recessed-panel cabinets, orange cabinets, quartzite countertops, beige backsplash, ceramic backsplash, multicolored walls, a side-by-side washer/dryer and green countertops
Utility room - small eclectic galley brick floor, multicolored floor, wood ceiling and wainscoting utility room idea in San Francisco with an undermount sink, recessed-panel cabinets, orange cabinets, quartzite countertops, beige backsplash, ceramic backsplash, multicolored walls, a side-by-side washer/dryer and green countertops

Example of a mid-sized transitional galley ceramic tile, gray floor and wainscoting utility room design in Austin with a farmhouse sink, flat-panel cabinets, gray cabinets, marble countertops, gray backsplash, ceramic backsplash, white walls, a side-by-side washer/dryer and gray countertops
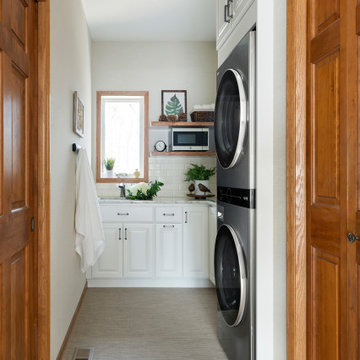
Example of a small arts and crafts galley vinyl floor, beige floor and wallpaper utility room design in Minneapolis with an undermount sink, raised-panel cabinets, white cabinets, granite countertops, white backsplash, ceramic backsplash, beige walls, a stacked washer/dryer and white countertops
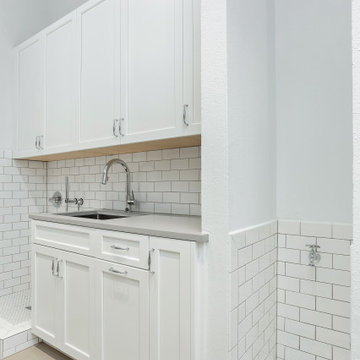
This laundry room "plus" sits just off the kitchen and triples as a pet washing/grooming station and secondary kitchen storage space. A true utility closet that used to be a standard laundry/mud room when entering from the garage.
Cabinets are from Ultracraft - Rockford door in Arctic White on Maple. Hardware is from Alno - Charlie 4" pull in polished chrome. Countertops are Raw Concrete 3cm quartz from Ceasarstone and wall tile is Interceramic 3x6 White tile from their Wall Tile Collection. Also from Interceramic is the pet shower floor - a 1" hex mosaic in White from the Restoration collection. The floors are Crossville Ready to Wear 12x24 in their Perfect Fit color.
Faucet, handshower, trim and valve are from Delta - Trinsic and Compel series, all in Chrome. The laundry sink is the Quartus R15 stainless steel from Blanco and Elkay provided the hose bib - also in Chrome. Drains for both the pet shower and water filling station are chrome from Ebbe.

Photography Copyright Peter Medilek Photography
Inspiration for a small transitional marble floor, white floor and wallpaper utility room remodel in San Francisco with shaker cabinets, white cabinets, gray walls, an undermount sink, quartz countertops, a stacked washer/dryer, white countertops, white backsplash and ceramic backsplash
Inspiration for a small transitional marble floor, white floor and wallpaper utility room remodel in San Francisco with shaker cabinets, white cabinets, gray walls, an undermount sink, quartz countertops, a stacked washer/dryer, white countertops, white backsplash and ceramic backsplash

This custom home, sitting above the City within the hills of Corvallis, was carefully crafted with attention to the smallest detail. The homeowners came to us with a vision of their dream home, and it was all hands on deck between the G. Christianson team and our Subcontractors to create this masterpiece! Each room has a theme that is unique and complementary to the essence of the home, highlighted in the Swamp Bathroom and the Dogwood Bathroom. The home features a thoughtful mix of materials, using stained glass, tile, art, wood, and color to create an ambiance that welcomes both the owners and visitors with warmth. This home is perfect for these homeowners, and fits right in with the nature surrounding the home!

This laundry room "plus" sits just off the kitchen and triples as a pet washing/grooming station and secondary kitchen storage space. A true utility closet that used to be a standard laundry/mud room when entering from the garage.
Cabinets are from Ultracraft - Rockford door in Arctic White on Maple. Hardware is from Alno - Charlie 4" pull in polished chrome. Countertops are Raw Concrete 3cm quartz from Ceasarstone and wall tile is Interceramic 3x6 White tile from their Wall Tile Collection. Also from Interceramic is the pet shower floor - a 1" hex mosaic in White from the Restoration collection. The floors are Crossville Ready to Wear 12x24 in their Perfect Fit color.
Faucet, handshower, trim and valve are from Delta - Trinsic and Compel series, all in Chrome. The laundry sink is the Quartus R15 stainless steel from Blanco and Elkay provided the hose bib - also in Chrome. Drains for both the pet shower and water filling station are chrome from Ebbe.

Mid-sized transitional single-wall porcelain tile, blue floor and shiplap wall utility room photo in San Francisco with recessed-panel cabinets, blue cabinets, quartzite countertops, white backsplash, ceramic backsplash, gray walls, a side-by-side washer/dryer and white countertops
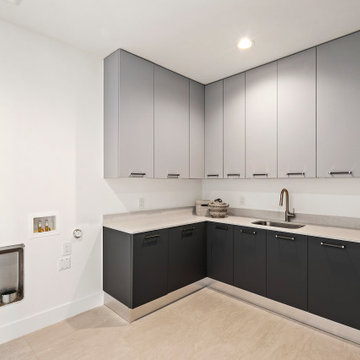
Mudroom designed By Darash with White Matte Opaque Fenix cabinets anti-scratch material, with handles, white countertop drop-in sink, high arc faucet, black and white modern style.
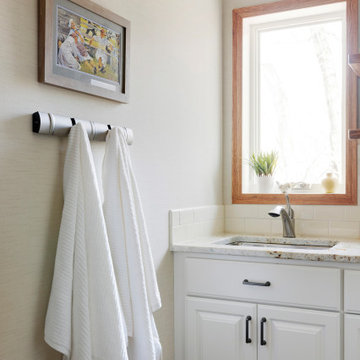
Utility room - small craftsman galley vinyl floor, beige floor and wallpaper utility room idea in Minneapolis with an undermount sink, raised-panel cabinets, white cabinets, granite countertops, white backsplash, ceramic backsplash, beige walls, a stacked washer/dryer and white countertops

Beautiful re-do of a once dingy laundry/mud room. Custom bench, cabinets were installed to be best fit for the family. Beautiful porcelain floor installed and ceramic hexagon white tile with gray grout adds creative intrigue. Stacked laundry at the right of the plant, by a window allowing light to spread through out the galley-style laundry space.
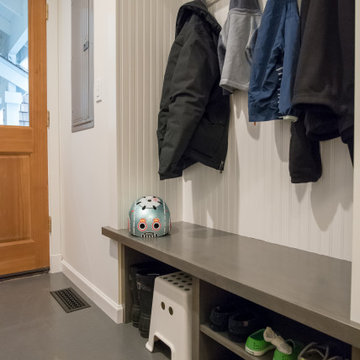
This compact dual purpose laundry mudroom is the point of entry for a busy family of four.
One side provides laundry facilities including a deep laundry sink, dry rack, a folding surface and storage. The other side of the room has the home's electrical panel and a boot bench complete with shoe cubbies, hooks and a bench. Note: the boot bench was niched back into the adjoining breakfast nook.
The flooring is rubber.

Example of a mid-sized transitional galley ceramic tile, black floor and wallpaper utility room design in Other with an undermount sink, shaker cabinets, white cabinets, quartz countertops, white backsplash, ceramic backsplash, white walls, a stacked washer/dryer and white countertops
Example of a mid-sized arts and crafts galley vinyl floor, white floor, exposed beam and wall paneling utility room design in San Francisco with a drop-in sink, shaker cabinets, white cabinets, wood countertops, gray backsplash, ceramic backsplash, gray walls, a side-by-side washer/dryer and brown countertops

Scalloped handmade tiles act as the backsplash at the laundry sink. The countertop is a remnant of Brazilian Exotic Gaya Green quartzite.
Inspiration for a small eclectic galley brick floor, multicolored floor, wood ceiling and wallpaper utility room remodel in San Francisco with an undermount sink, recessed-panel cabinets, orange cabinets, quartzite countertops, beige backsplash, ceramic backsplash, multicolored walls, a side-by-side washer/dryer and green countertops
Inspiration for a small eclectic galley brick floor, multicolored floor, wood ceiling and wallpaper utility room remodel in San Francisco with an undermount sink, recessed-panel cabinets, orange cabinets, quartzite countertops, beige backsplash, ceramic backsplash, multicolored walls, a side-by-side washer/dryer and green countertops
All Wall Treatments Laundry Room with Ceramic Backsplash Ideas

Inspiration for a mid-sized timeless galley light wood floor, brown floor, wallpaper ceiling and wallpaper utility room remodel in Chicago with a drop-in sink, flat-panel cabinets, white cabinets, marble countertops, white backsplash, ceramic backsplash, yellow walls, a side-by-side washer/dryer and white countertops
2





