Laundry Room with Flat-Panel Cabinets and Granite Countertops Ideas
Refine by:
Budget
Sort by:Popular Today
41 - 60 of 650 photos
Item 1 of 3
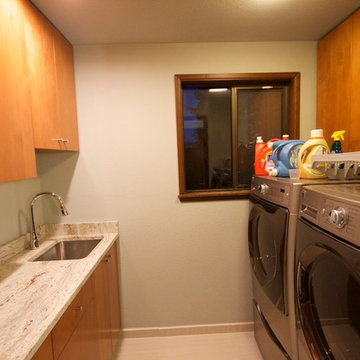
This space was updated with granite countertops, slab honey alder cabinetry along with ceramic grey modern floor tile. Clean, modern, simple and beautiful!
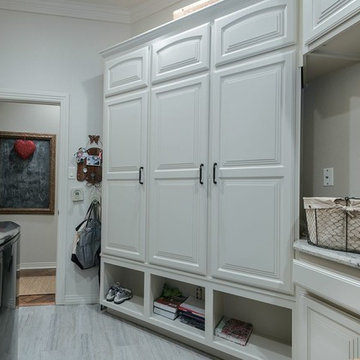
Ric J Photography
Inspiration for a large transitional ceramic tile utility room remodel in Austin with flat-panel cabinets, white cabinets, granite countertops, beige walls and a side-by-side washer/dryer
Inspiration for a large transitional ceramic tile utility room remodel in Austin with flat-panel cabinets, white cabinets, granite countertops, beige walls and a side-by-side washer/dryer
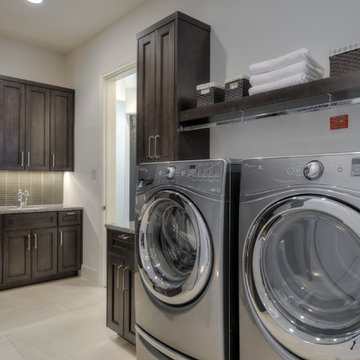
Mid-sized transitional l-shaped ceramic tile dedicated laundry room photo in Austin with an undermount sink, flat-panel cabinets, dark wood cabinets, granite countertops, white walls and a side-by-side washer/dryer
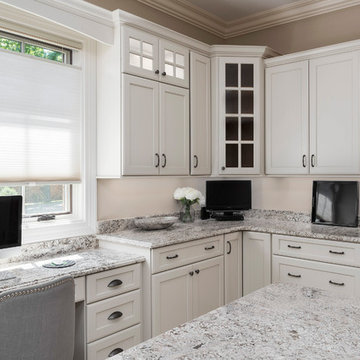
Inspiration for a large timeless u-shaped beige floor utility room remodel in St Louis with flat-panel cabinets, white cabinets, granite countertops and a side-by-side washer/dryer
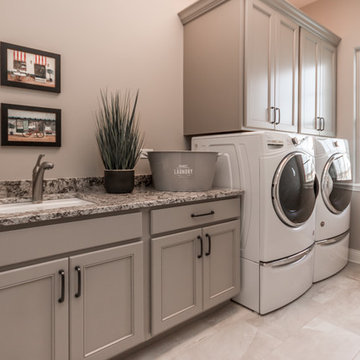
Dedicated laundry room - mid-sized traditional single-wall porcelain tile and beige floor dedicated laundry room idea in Chicago with an undermount sink, flat-panel cabinets, beige cabinets, granite countertops, beige walls, a side-by-side washer/dryer and gray countertops
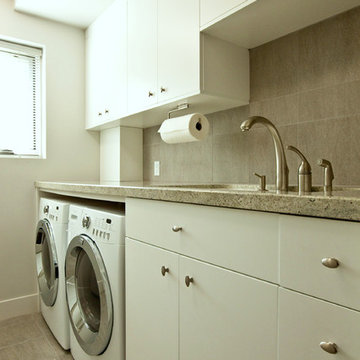
Modern laundry room with under counter washer and dryer. Granite counter and large scale porcelain tiles for walls and floors.
Example of a large minimalist galley porcelain tile and gray floor dedicated laundry room design in Los Angeles with an undermount sink, flat-panel cabinets, white cabinets, granite countertops, gray walls and a side-by-side washer/dryer
Example of a large minimalist galley porcelain tile and gray floor dedicated laundry room design in Los Angeles with an undermount sink, flat-panel cabinets, white cabinets, granite countertops, gray walls and a side-by-side washer/dryer
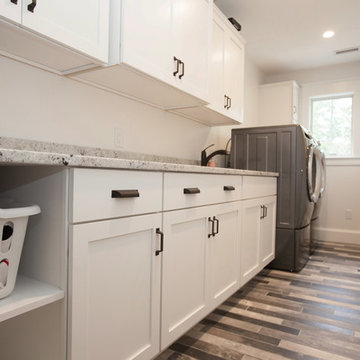
A side-by-side washer and dryer combine with ample storage and work space to make this a bright and functional laundry room. Base cabinets and wall cabinets from Masterbrand Diamond Vibe offer storage for all your laundry and cleaning supplies, and are accented by Top Knobs hardware. Open shelving is ideal for laundry baskets to sort out loads of laundry.
Photos by Susan Hagstrom
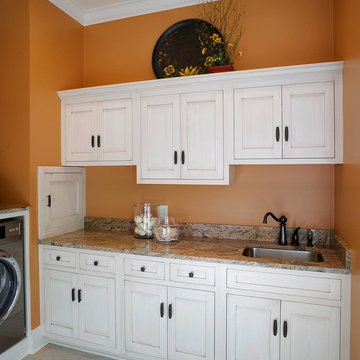
Dedicated laundry room - mid-sized traditional l-shaped ceramic tile dedicated laundry room idea in Minneapolis with a single-bowl sink, flat-panel cabinets, white cabinets, granite countertops, orange walls and a side-by-side washer/dryer
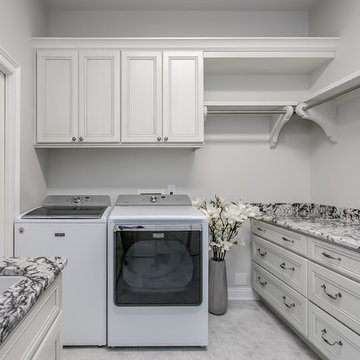
Laundry room: Crestwood full overlay cabinets, Glendale door style, Bellini color.
Example of a classic laundry room design in Nashville with flat-panel cabinets, white cabinets, granite countertops, a side-by-side washer/dryer and multicolored countertops
Example of a classic laundry room design in Nashville with flat-panel cabinets, white cabinets, granite countertops, a side-by-side washer/dryer and multicolored countertops
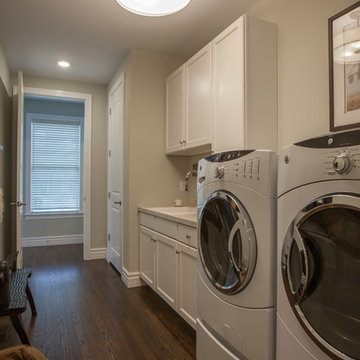
The Laundry Room of the Arlington is placed perfectly to get everything put away quickly.
Mid-sized trendy galley medium tone wood floor dedicated laundry room photo in St Louis with flat-panel cabinets, granite countertops, beige walls, a side-by-side washer/dryer, white cabinets and a drop-in sink
Mid-sized trendy galley medium tone wood floor dedicated laundry room photo in St Louis with flat-panel cabinets, granite countertops, beige walls, a side-by-side washer/dryer, white cabinets and a drop-in sink
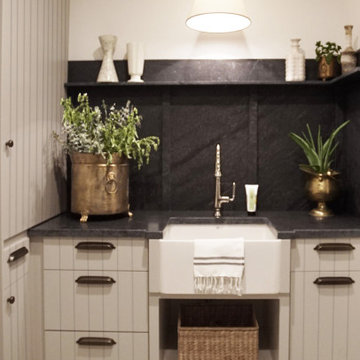
Heather Ryan, Interior Designer H.Ryan Studio - Scottsdale, AZ www.hryanstudio.com
Inspiration for a mid-sized u-shaped dedicated laundry room remodel with a farmhouse sink, flat-panel cabinets, gray cabinets, granite countertops, black backsplash, granite backsplash, white walls, a side-by-side washer/dryer and black countertops
Inspiration for a mid-sized u-shaped dedicated laundry room remodel with a farmhouse sink, flat-panel cabinets, gray cabinets, granite countertops, black backsplash, granite backsplash, white walls, a side-by-side washer/dryer and black countertops
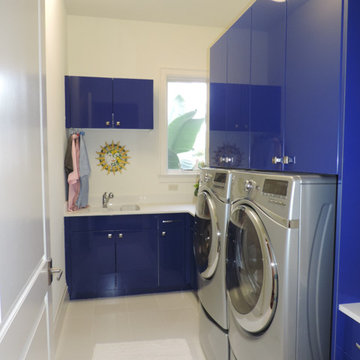
Henry G
Inspiration for a mediterranean l-shaped ceramic tile laundry room remodel in Miami with an undermount sink, flat-panel cabinets, blue cabinets, granite countertops, beige walls and a side-by-side washer/dryer
Inspiration for a mediterranean l-shaped ceramic tile laundry room remodel in Miami with an undermount sink, flat-panel cabinets, blue cabinets, granite countertops, beige walls and a side-by-side washer/dryer
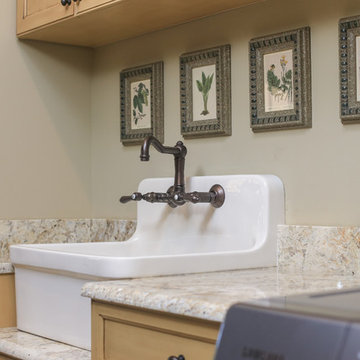
Designed by Melodie Durham of Durham Designs & Consulting, LLC.
Photo by Livengood Photographs [www.livengoodphotographs.com/design].
Example of a mid-sized mountain style u-shaped ceramic tile dedicated laundry room design in Charlotte with a farmhouse sink, flat-panel cabinets, distressed cabinets, granite countertops, a side-by-side washer/dryer and gray walls
Example of a mid-sized mountain style u-shaped ceramic tile dedicated laundry room design in Charlotte with a farmhouse sink, flat-panel cabinets, distressed cabinets, granite countertops, a side-by-side washer/dryer and gray walls
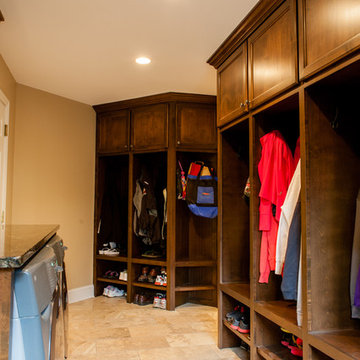
TLC Remodeling
Inspiration for a mid-sized timeless galley ceramic tile utility room remodel in Minneapolis with an undermount sink, flat-panel cabinets, granite countertops, beige walls, a side-by-side washer/dryer and dark wood cabinets
Inspiration for a mid-sized timeless galley ceramic tile utility room remodel in Minneapolis with an undermount sink, flat-panel cabinets, granite countertops, beige walls, a side-by-side washer/dryer and dark wood cabinets

This stunning home is a combination of the best of traditional styling with clean and modern design, creating a look that will be as fresh tomorrow as it is today. Traditional white painted cabinetry in the kitchen, combined with the slab backsplash, a simpler door style and crown moldings with straight lines add a sleek, non-fussy style. An architectural hood with polished brass accents and stainless steel appliances dress up this painted kitchen for upscale, contemporary appeal. The kitchen islands offers a notable color contrast with their rich, dark, gray finish.
The stunning bar area is the entertaining hub of the home. The second bar allows the homeowners an area for their guests to hang out and keeps them out of the main work zone.
The family room used to be shut off from the kitchen. Opening up the wall between the two rooms allows for the function of modern living. The room was full of built ins that were removed to give the clean esthetic the homeowners wanted. It was a joy to redesign the fireplace to give it the contemporary feel they longed for.
Their used to be a large angled wall in the kitchen (the wall the double oven and refrigerator are on) by straightening that out, the homeowners gained better function in the kitchen as well as allowing for the first floor laundry to now double as a much needed mudroom room as well.
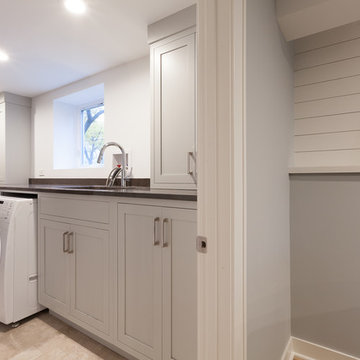
Example of a mid-sized transitional single-wall ceramic tile and beige floor utility room design in Chicago with an undermount sink, flat-panel cabinets, gray cabinets, granite countertops, gray walls, a side-by-side washer/dryer and black countertops
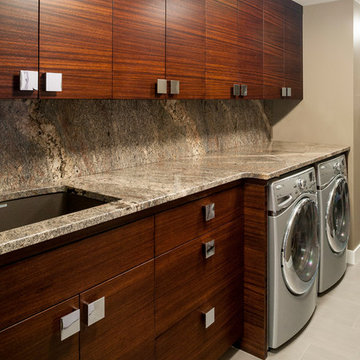
Laundry in Zebrawood with single height counters over washer and dryer - a customer idea that works and looks great.
Photos by Wes Bottoclatte.
Example of a mid-sized arts and crafts single-wall laminate floor and gray floor dedicated laundry room design in Cincinnati with an undermount sink, flat-panel cabinets, dark wood cabinets, granite countertops, gray walls and a side-by-side washer/dryer
Example of a mid-sized arts and crafts single-wall laminate floor and gray floor dedicated laundry room design in Cincinnati with an undermount sink, flat-panel cabinets, dark wood cabinets, granite countertops, gray walls and a side-by-side washer/dryer
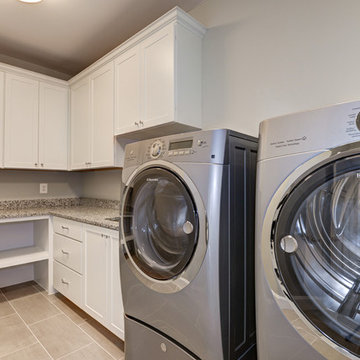
Utility room - mid-sized craftsman ceramic tile utility room idea in DC Metro with a drop-in sink, flat-panel cabinets, white cabinets, granite countertops, gray walls and a side-by-side washer/dryer
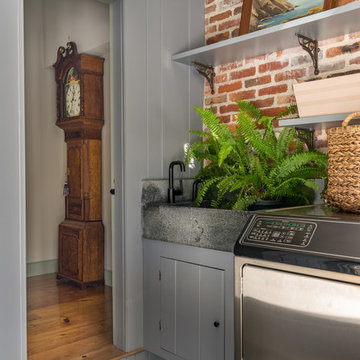
Like many older homes, this 18th century Amherst, NH property had seen several additions and renovations through the years. Working within the existing structure, Cummings Architects reconfigured the floor plan and created an elegant master suite and a bright and functional laundry room as the first phase of the project. The newly renovated spaces complement the farmhouse style of the oldest portions of the house, while giving the homeowners the modern conveniences of today.
Eric Roth Photography
Laundry Room with Flat-Panel Cabinets and Granite Countertops Ideas
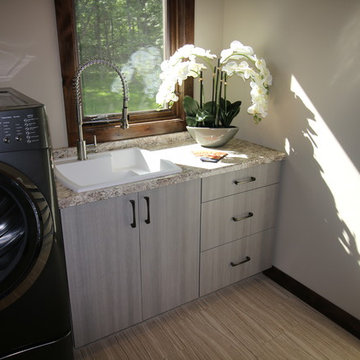
Inspiration for a mid-sized modern single-wall porcelain tile laundry room remodel in Other with a drop-in sink, white walls, flat-panel cabinets, gray cabinets, granite countertops and a side-by-side washer/dryer
3





