Laundry Room with Flat-Panel Cabinets and Light Wood Cabinets Ideas
Refine by:
Budget
Sort by:Popular Today
61 - 80 of 628 photos
Item 1 of 3
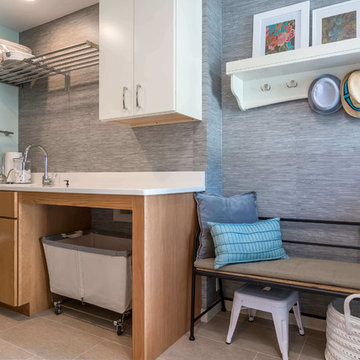
Example of a mid-sized transitional galley ceramic tile and beige floor dedicated laundry room design in Other with a single-bowl sink, flat-panel cabinets, light wood cabinets, granite countertops, blue walls and a stacked washer/dryer

Transitional galley ceramic tile and beige floor dedicated laundry room photo in DC Metro with flat-panel cabinets, light wood cabinets, wood countertops, white walls, a side-by-side washer/dryer and brown countertops
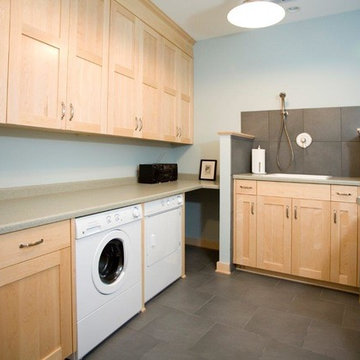
Natural maple laundry and pet care area
Elegant l-shaped porcelain tile utility room photo in Minneapolis with a drop-in sink, flat-panel cabinets, light wood cabinets, laminate countertops, gray walls and a side-by-side washer/dryer
Elegant l-shaped porcelain tile utility room photo in Minneapolis with a drop-in sink, flat-panel cabinets, light wood cabinets, laminate countertops, gray walls and a side-by-side washer/dryer

Utility room - mid-sized craftsman single-wall slate floor utility room idea in Orange County with an undermount sink, flat-panel cabinets, light wood cabinets, solid surface countertops, gray walls, a side-by-side washer/dryer and white countertops
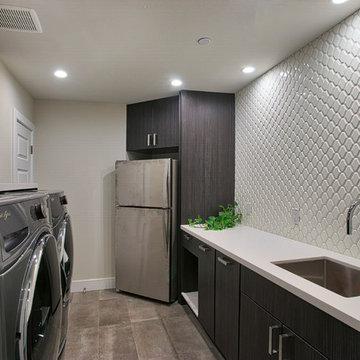
Example of a large trendy galley brown floor dedicated laundry room design in Phoenix with flat-panel cabinets, light wood cabinets, a side-by-side washer/dryer, an undermount sink, solid surface countertops, beige walls and white countertops
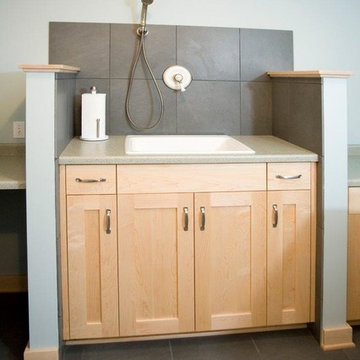
Maple pet care center
Inspiration for a timeless l-shaped porcelain tile utility room remodel in Minneapolis with a drop-in sink, flat-panel cabinets, light wood cabinets, laminate countertops, gray walls and a side-by-side washer/dryer
Inspiration for a timeless l-shaped porcelain tile utility room remodel in Minneapolis with a drop-in sink, flat-panel cabinets, light wood cabinets, laminate countertops, gray walls and a side-by-side washer/dryer
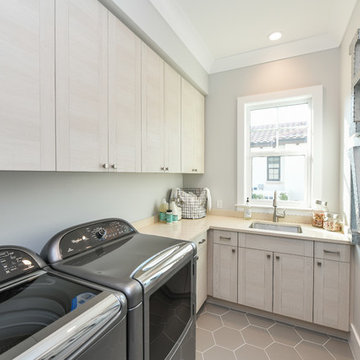
Dedicated laundry room - mid-sized transitional l-shaped porcelain tile and brown floor dedicated laundry room idea in Tampa with an undermount sink, flat-panel cabinets, light wood cabinets, quartz countertops, gray walls and a side-by-side washer/dryer
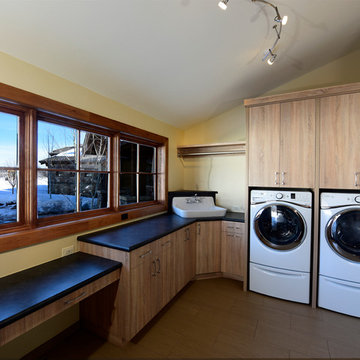
Photo Credit: Rod Hanna
Dedicated laundry room - rustic l-shaped porcelain tile dedicated laundry room idea in Denver with a drop-in sink, flat-panel cabinets, light wood cabinets, laminate countertops, white walls and a side-by-side washer/dryer
Dedicated laundry room - rustic l-shaped porcelain tile dedicated laundry room idea in Denver with a drop-in sink, flat-panel cabinets, light wood cabinets, laminate countertops, white walls and a side-by-side washer/dryer
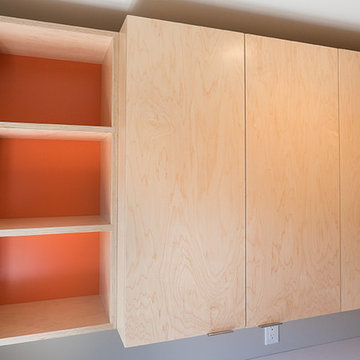
Keeping the layers of the plywood exposed gives it modern character, and using Blum soft-close hinges gives them the refined touch that people expect with high-end cabinets. Whether you have an Eichler or a new modern home, this style would also be perfect for your kitchen.
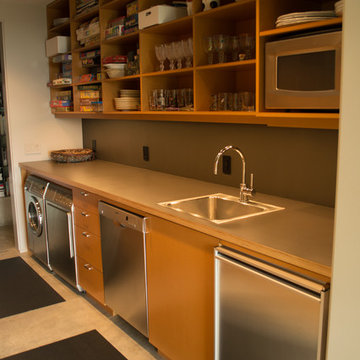
Josiah Zukowski
Utility room - mid-sized modern galley concrete floor utility room idea in Portland with a drop-in sink, flat-panel cabinets, light wood cabinets, laminate countertops, gray walls and a side-by-side washer/dryer
Utility room - mid-sized modern galley concrete floor utility room idea in Portland with a drop-in sink, flat-panel cabinets, light wood cabinets, laminate countertops, gray walls and a side-by-side washer/dryer
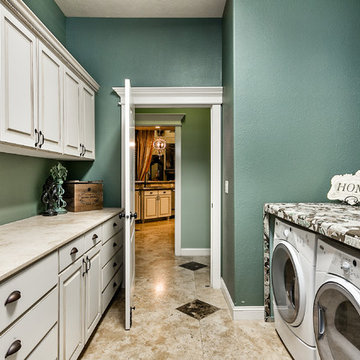
Inspiration for a large timeless galley travertine floor and multicolored floor utility room remodel in Boise with flat-panel cabinets, light wood cabinets, solid surface countertops, blue walls and a side-by-side washer/dryer
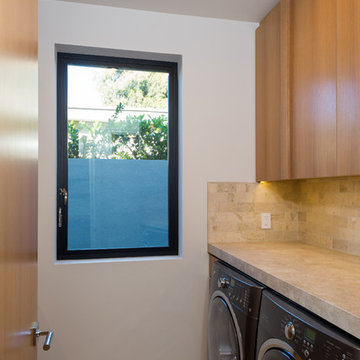
Inspiration for a large contemporary l-shaped porcelain tile laundry closet remodel in Los Angeles with flat-panel cabinets, light wood cabinets, marble countertops, white walls and a side-by-side washer/dryer
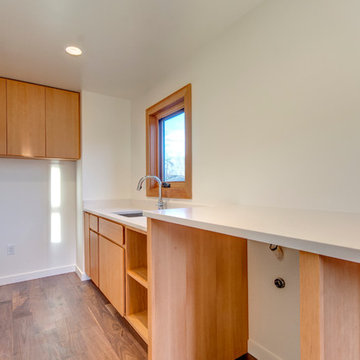
A Beautiful Dominion
Utility room - mid-sized modern medium tone wood floor utility room idea in Portland with an undermount sink, flat-panel cabinets, light wood cabinets, quartzite countertops, white walls and a side-by-side washer/dryer
Utility room - mid-sized modern medium tone wood floor utility room idea in Portland with an undermount sink, flat-panel cabinets, light wood cabinets, quartzite countertops, white walls and a side-by-side washer/dryer

Slop Sink
Inspiration for a large contemporary u-shaped porcelain tile utility room remodel in St Louis with a drop-in sink, flat-panel cabinets, light wood cabinets, solid surface countertops and white walls
Inspiration for a large contemporary u-shaped porcelain tile utility room remodel in St Louis with a drop-in sink, flat-panel cabinets, light wood cabinets, solid surface countertops and white walls

This bright, sunny and open laundry room is clean and modern with wood planking backsplash, solid surface clean white countertops, maple cabinets with contrasting handles and coastal accent baskets and rugs.
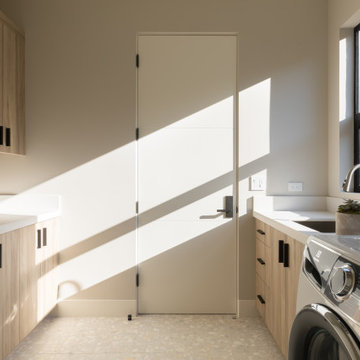
Light and airy laundry room with vertical wood grain cabinetry, Caesarstone quartz countertops and Ann Sacks Terrazzo tile floors.
Example of a large trendy galley white floor and porcelain tile dedicated laundry room design in San Francisco with an undermount sink, flat-panel cabinets, light wood cabinets, quartz countertops, white backsplash, quartz backsplash, white walls, a side-by-side washer/dryer and white countertops
Example of a large trendy galley white floor and porcelain tile dedicated laundry room design in San Francisco with an undermount sink, flat-panel cabinets, light wood cabinets, quartz countertops, white backsplash, quartz backsplash, white walls, a side-by-side washer/dryer and white countertops
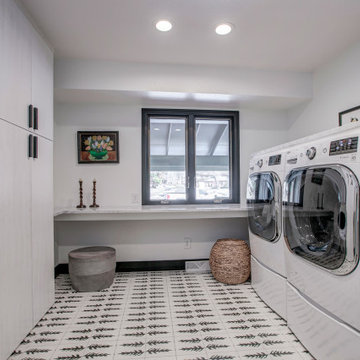
The laundry room features straight-grade oak with a Cottage White finish by Design Craft Cabinetry.
Design by Caitrin McIlvain, BKC Kitchen and Bath.
Rangefinder Photography.
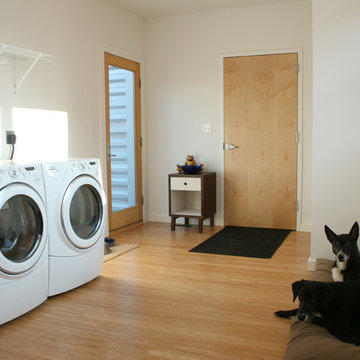
Mid-sized single-wall bamboo floor utility room photo in St Louis with an undermount sink, flat-panel cabinets, light wood cabinets, beige walls and a side-by-side washer/dryer
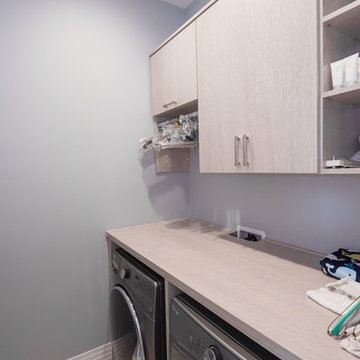
upstairs laundry room with custom cabinetry
Dedicated laundry room - mid-sized contemporary galley porcelain tile and gray floor dedicated laundry room idea in Tampa with flat-panel cabinets, light wood cabinets, wood countertops, gray walls and a side-by-side washer/dryer
Dedicated laundry room - mid-sized contemporary galley porcelain tile and gray floor dedicated laundry room idea in Tampa with flat-panel cabinets, light wood cabinets, wood countertops, gray walls and a side-by-side washer/dryer
Laundry Room with Flat-Panel Cabinets and Light Wood Cabinets Ideas
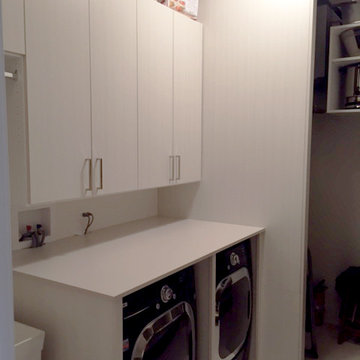
Chicagoland Home Products transformed this space into a custom storage dream. The Diva colored material, with a snappy grain, adds dimension to dull space. Since no one would choose a furnace to accessorize anything, it is taken out of the picture by partially enclosing it.
Everyone knows that little gap, between the washer and dryer, is where things wiggle their way to disappear. Again, everyone, also, knows that a laundry room is only as marvelous as its folding area. CHP created a countertop area above the washer and dryer which provides space for folding and eliminates the space between the appliances.
4





