Laundry Room with Flat-Panel Cabinets and Light Wood Cabinets Ideas
Refine by:
Budget
Sort by:Popular Today
21 - 40 of 628 photos
Item 1 of 3
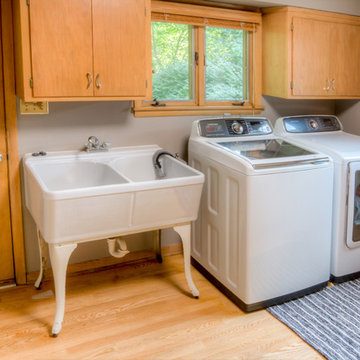
Example of a mid-sized classic single-wall light wood floor and beige floor dedicated laundry room design in St Louis with an utility sink, flat-panel cabinets, light wood cabinets, gray walls and a side-by-side washer/dryer
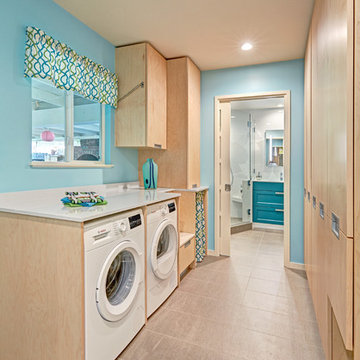
A mix of materials and finishes make this laundry room a fun and cheerful space. Tons of floor to ceiling storage provide not only a place for laundry and pet supplies, but also overflow from the adjacent kitchen. The family's best friend has his own dedicated space as well.
Photography by Fred Donham of PhotographerLink
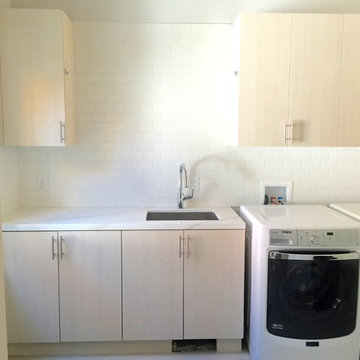
Inspiration for a mid-sized contemporary single-wall dedicated laundry room remodel in Salt Lake City with an undermount sink, flat-panel cabinets, light wood cabinets, quartz countertops, white walls and a side-by-side washer/dryer
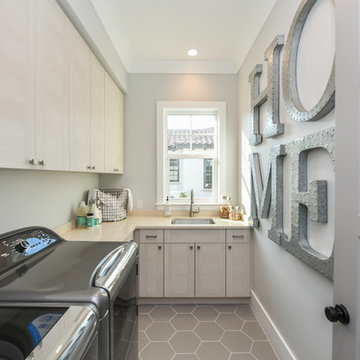
Dedicated laundry room - mid-sized transitional l-shaped porcelain tile and brown floor dedicated laundry room idea in Tampa with an undermount sink, flat-panel cabinets, light wood cabinets, quartz countertops, gray walls and a side-by-side washer/dryer

Inspiration for a small transitional single-wall medium tone wood floor and brown floor dedicated laundry room remodel in Burlington with flat-panel cabinets, light wood cabinets and a stacked washer/dryer

Situated in the wooded hills of Orinda lies an old home with great potential. Ridgecrest Designs turned an outdated kitchen into a jaw-dropping space fit for a contemporary art gallery. To give an artistic urban feel we commissioned a local artist to paint a textured "warehouse wall" on the tallest wall of the kitchen. Four skylights allow natural light to shine down and highlight the warehouse wall. Bright white glossy cabinets with hints of white oak and black accents pop on a light landscape. Real Turkish limestone covers the floor in a random pattern for an old-world look in an otherwise ultra-modern space.
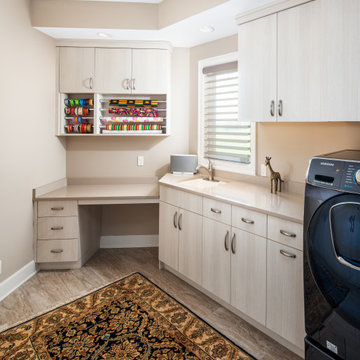
Mid-sized transitional l-shaped porcelain tile and beige floor dedicated laundry room photo in Omaha with an undermount sink, flat-panel cabinets, light wood cabinets, quartz countertops, beige walls, a side-by-side washer/dryer and beige countertops
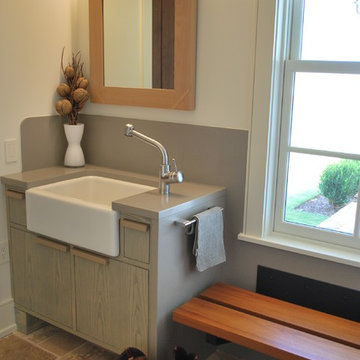
Design Team:
Karen Everhart Design Studio
jason todd bailey llc.
Molten Lamar Architects
Charles Thompson Lighting Design
Contractor:
Howell Builders Inc.
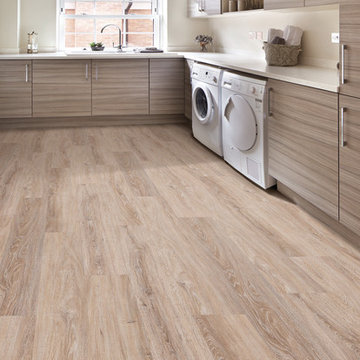
Example of a mid-sized trendy l-shaped light wood floor and beige floor dedicated laundry room design in Tampa with a drop-in sink, flat-panel cabinets, light wood cabinets, quartz countertops, beige walls, a side-by-side washer/dryer and beige countertops
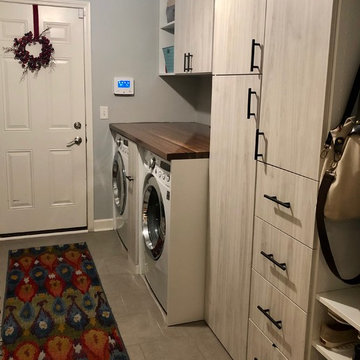
Christie Share
Example of a mid-sized transitional galley porcelain tile and gray floor utility room design in Chicago with an utility sink, flat-panel cabinets, light wood cabinets, gray walls, a side-by-side washer/dryer and brown countertops
Example of a mid-sized transitional galley porcelain tile and gray floor utility room design in Chicago with an utility sink, flat-panel cabinets, light wood cabinets, gray walls, a side-by-side washer/dryer and brown countertops
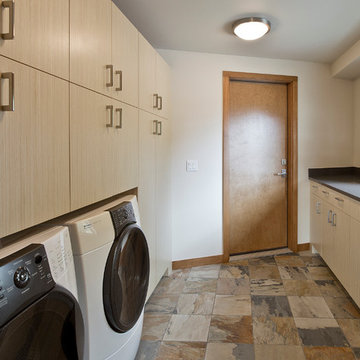
Architect: Grouparchitect
Contractor: Lochwood Lozier Custom Construction
Photography: Michael Walmsley
Utility room - mid-sized contemporary galley slate floor utility room idea in Seattle with an undermount sink, flat-panel cabinets, light wood cabinets, quartz countertops, white walls and a side-by-side washer/dryer
Utility room - mid-sized contemporary galley slate floor utility room idea in Seattle with an undermount sink, flat-panel cabinets, light wood cabinets, quartz countertops, white walls and a side-by-side washer/dryer
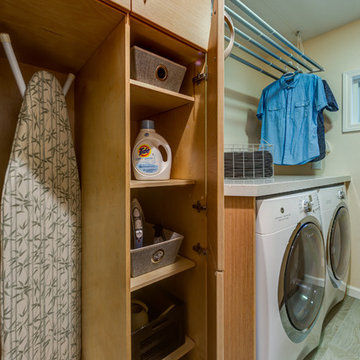
Treve Johnson Photography
Inspiration for a mid-sized contemporary galley laminate floor dedicated laundry room remodel in San Francisco with flat-panel cabinets, quartz countertops and light wood cabinets
Inspiration for a mid-sized contemporary galley laminate floor dedicated laundry room remodel in San Francisco with flat-panel cabinets, quartz countertops and light wood cabinets

Example of a mid-sized minimalist l-shaped medium tone wood floor and brown floor laundry room design in St Louis with an undermount sink, flat-panel cabinets, light wood cabinets, quartzite countertops, beige backsplash, ceramic backsplash and gray countertops
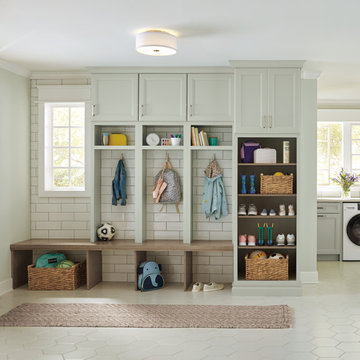
Beach style porcelain tile and white floor laundry room photo in Other with flat-panel cabinets, light wood cabinets, quartz countertops, white backsplash, subway tile backsplash, a side-by-side washer/dryer and white countertops
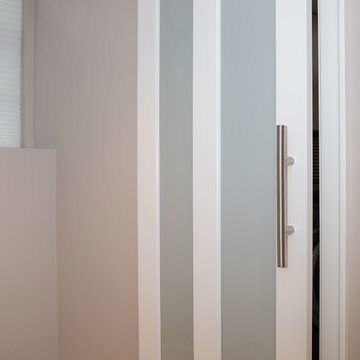
Diane Brophy Photography
Inspiration for a small transitional single-wall porcelain tile and beige floor dedicated laundry room remodel in Boston with gray walls, an undermount sink, flat-panel cabinets, light wood cabinets, quartz countertops, a side-by-side washer/dryer and gray countertops
Inspiration for a small transitional single-wall porcelain tile and beige floor dedicated laundry room remodel in Boston with gray walls, an undermount sink, flat-panel cabinets, light wood cabinets, quartz countertops, a side-by-side washer/dryer and gray countertops
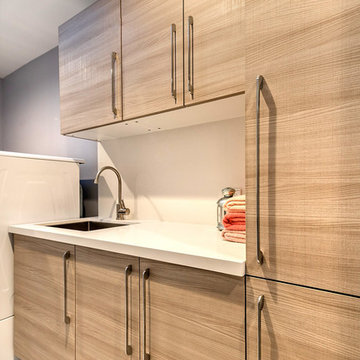
Laundry room cabinets from Aran Cucine's Mia collection in Tafira Elm Tranche.
We profiled this home and it's owner on our blog: http://europeancabinets.com/efficient-modern-home-design-traditional-comforts/

Diane Brophy Photography
Inspiration for a small transitional single-wall porcelain tile and beige floor dedicated laundry room remodel in Boston with an undermount sink, flat-panel cabinets, light wood cabinets, quartz countertops, gray walls, a side-by-side washer/dryer and gray countertops
Inspiration for a small transitional single-wall porcelain tile and beige floor dedicated laundry room remodel in Boston with an undermount sink, flat-panel cabinets, light wood cabinets, quartz countertops, gray walls, a side-by-side washer/dryer and gray countertops
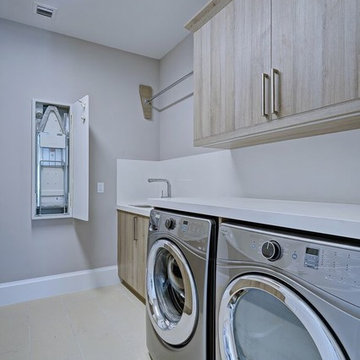
Large transitional single-wall ceramic tile and beige floor dedicated laundry room photo in Orange County with beige walls, an undermount sink, flat-panel cabinets, light wood cabinets, quartzite countertops and a side-by-side washer/dryer

Example of a mid-sized trendy galley medium tone wood floor and brown floor utility room design in Miami with flat-panel cabinets, light wood cabinets, quartzite countertops, beige walls, a side-by-side washer/dryer and a single-bowl sink
Laundry Room with Flat-Panel Cabinets and Light Wood Cabinets Ideas
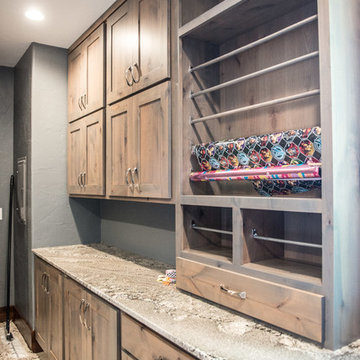
Great storage for numerous rolls of ribbon & gift wrap with a drawer for scissors & tape below.
Mandi B Photography
Utility room - huge rustic u-shaped gray floor utility room idea in Other with an undermount sink, flat-panel cabinets, light wood cabinets, granite countertops, blue walls, a side-by-side washer/dryer and multicolored countertops
Utility room - huge rustic u-shaped gray floor utility room idea in Other with an undermount sink, flat-panel cabinets, light wood cabinets, granite countertops, blue walls, a side-by-side washer/dryer and multicolored countertops
2





