Laundry Room with Flat-Panel Cabinets and Light Wood Cabinets Ideas
Refine by:
Budget
Sort by:Popular Today
81 - 100 of 628 photos
Item 1 of 3
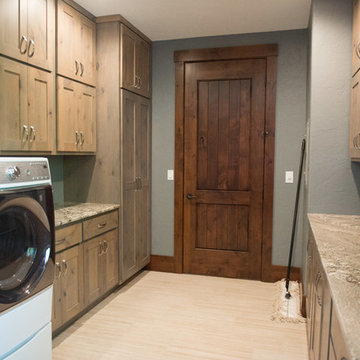
Ample cabinetry surrounds the front loading washer & dryer units.
Mandi B Photography
Huge mountain style u-shaped gray floor utility room photo in Other with an undermount sink, flat-panel cabinets, light wood cabinets, granite countertops, blue walls, a side-by-side washer/dryer and multicolored countertops
Huge mountain style u-shaped gray floor utility room photo in Other with an undermount sink, flat-panel cabinets, light wood cabinets, granite countertops, blue walls, a side-by-side washer/dryer and multicolored countertops
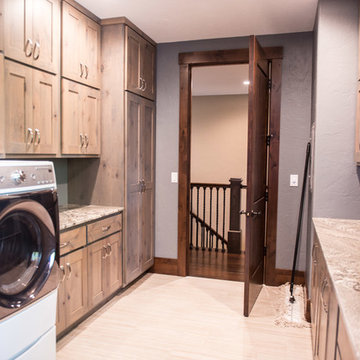
Ample cabinetry surrounds the front loading washer & dryer units.
Mandi B Photography
Huge mountain style u-shaped gray floor utility room photo in Other with an undermount sink, flat-panel cabinets, light wood cabinets, granite countertops, blue walls, a side-by-side washer/dryer and multicolored countertops
Huge mountain style u-shaped gray floor utility room photo in Other with an undermount sink, flat-panel cabinets, light wood cabinets, granite countertops, blue walls, a side-by-side washer/dryer and multicolored countertops
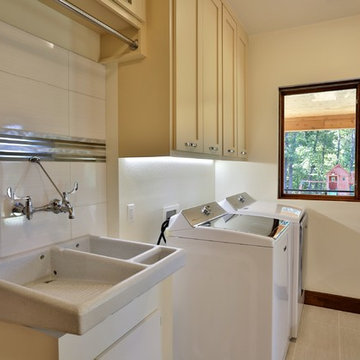
Mid-sized transitional porcelain tile and gray floor utility room photo in Other with an utility sink, flat-panel cabinets, light wood cabinets, a side-by-side washer/dryer and white walls
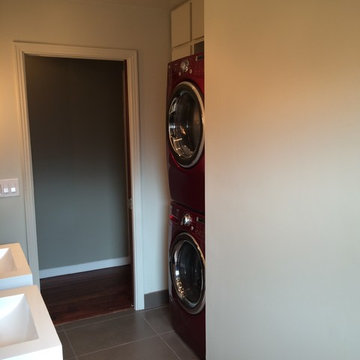
This family bath was completely gutted to allow for more usability for the evolving needs of this family. Dual vanities, a new privacy window and new fixtures were installed in a "wet-room" style bathroom that allowed for easy cleaning. Room was created by incorporating a little used hall closet as a more centralized laundry room in the bathroom.
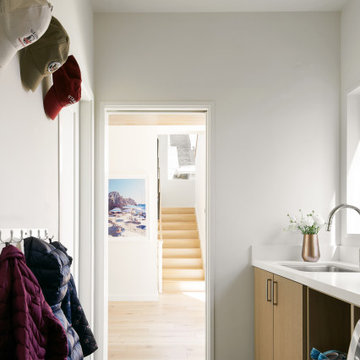
Small country single-wall porcelain tile and gray floor utility room photo in San Francisco with a drop-in sink, flat-panel cabinets, light wood cabinets, quartz countertops, white walls, a side-by-side washer/dryer and white countertops
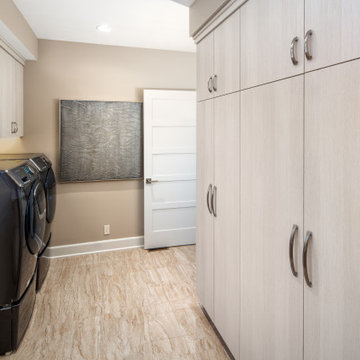
Dedicated laundry room - mid-sized transitional l-shaped porcelain tile and beige floor dedicated laundry room idea in Omaha with an undermount sink, flat-panel cabinets, light wood cabinets, quartz countertops, beige walls, a side-by-side washer/dryer and beige countertops
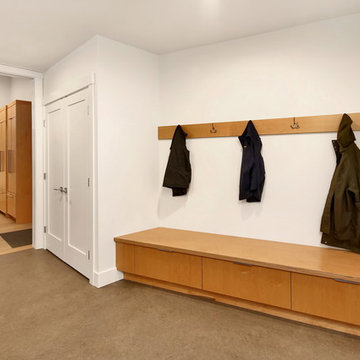
Design by Haven Design Workshop
Photography by Radley Muller Photography
Large trendy linoleum floor and brown floor utility room photo in Seattle with flat-panel cabinets, light wood cabinets, white walls and a side-by-side washer/dryer
Large trendy linoleum floor and brown floor utility room photo in Seattle with flat-panel cabinets, light wood cabinets, white walls and a side-by-side washer/dryer
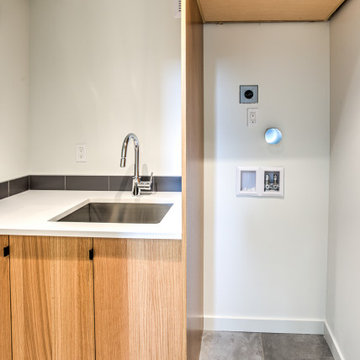
Full modern laundry room with space for standing washer/dryer with rift white oak cabinetry.
Mid-sized minimalist single-wall ceramic tile and gray floor dedicated laundry room photo in Seattle with an undermount sink, flat-panel cabinets, light wood cabinets, quartz countertops, white walls, a stacked washer/dryer and white countertops
Mid-sized minimalist single-wall ceramic tile and gray floor dedicated laundry room photo in Seattle with an undermount sink, flat-panel cabinets, light wood cabinets, quartz countertops, white walls, a stacked washer/dryer and white countertops
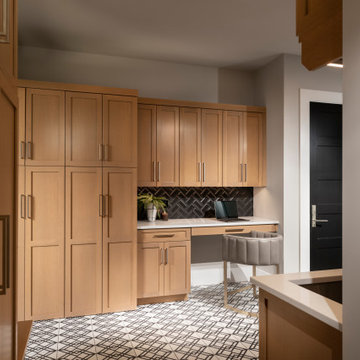
Inspiration for a mid-sized transitional utility room remodel in Other with an undermount sink, flat-panel cabinets, light wood cabinets and a side-by-side washer/dryer
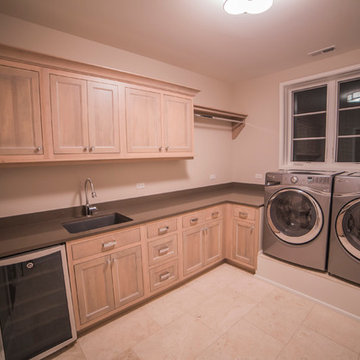
Laundry
Example of a large transitional l-shaped travertine floor dedicated laundry room design in Chicago with an undermount sink, flat-panel cabinets, light wood cabinets, quartzite countertops, beige walls and a side-by-side washer/dryer
Example of a large transitional l-shaped travertine floor dedicated laundry room design in Chicago with an undermount sink, flat-panel cabinets, light wood cabinets, quartzite countertops, beige walls and a side-by-side washer/dryer
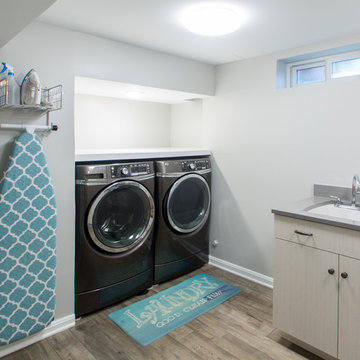
Mid-sized arts and crafts u-shaped porcelain tile and beige floor dedicated laundry room photo in Louisville with an undermount sink, flat-panel cabinets, light wood cabinets, concrete countertops, gray walls, a side-by-side washer/dryer and gray countertops
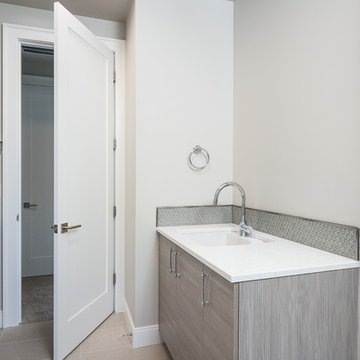
TERRA | Linea | Fenceline
Transitional laundry room photo in Seattle with flat-panel cabinets and light wood cabinets
Transitional laundry room photo in Seattle with flat-panel cabinets and light wood cabinets
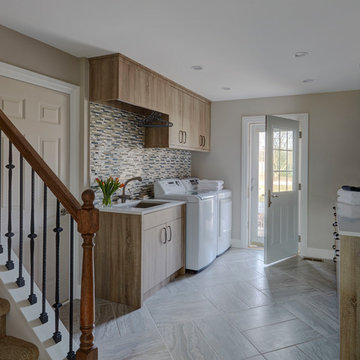
Photography by Mike Kaskel
Dedicated laundry room - large cottage porcelain tile and gray floor dedicated laundry room idea in Chicago with an undermount sink, flat-panel cabinets, light wood cabinets, quartzite countertops, beige walls and a side-by-side washer/dryer
Dedicated laundry room - large cottage porcelain tile and gray floor dedicated laundry room idea in Chicago with an undermount sink, flat-panel cabinets, light wood cabinets, quartzite countertops, beige walls and a side-by-side washer/dryer
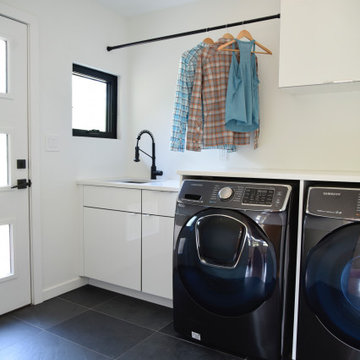
New floor, exterior door, cabinetry and all finishes. The washer and dryer were existing.
Laundry room - large contemporary light wood floor and beige floor laundry room idea in Denver with an undermount sink, flat-panel cabinets, light wood cabinets, quartz countertops, white backsplash, glass tile backsplash and white countertops
Laundry room - large contemporary light wood floor and beige floor laundry room idea in Denver with an undermount sink, flat-panel cabinets, light wood cabinets, quartz countertops, white backsplash, glass tile backsplash and white countertops
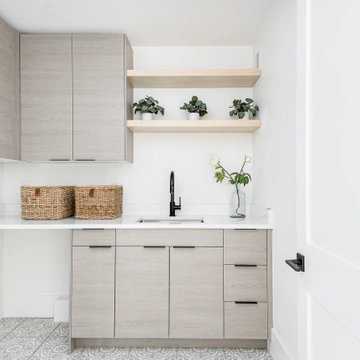
Bellmont Cabinetry
Door Style: Horizon
Inspiration for a mid-sized contemporary light wood floor laundry room remodel in Denver with an undermount sink, flat-panel cabinets, quartz countertops, white countertops and light wood cabinets
Inspiration for a mid-sized contemporary light wood floor laundry room remodel in Denver with an undermount sink, flat-panel cabinets, quartz countertops, white countertops and light wood cabinets
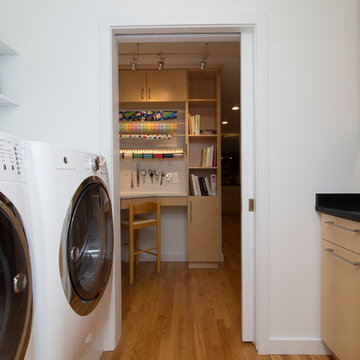
Marilyn Peryer Style House Photography
Example of a small trendy galley medium tone wood floor and orange floor dedicated laundry room design in Raleigh with an undermount sink, flat-panel cabinets, light wood cabinets, soapstone countertops, white walls, a side-by-side washer/dryer and black countertops
Example of a small trendy galley medium tone wood floor and orange floor dedicated laundry room design in Raleigh with an undermount sink, flat-panel cabinets, light wood cabinets, soapstone countertops, white walls, a side-by-side washer/dryer and black countertops
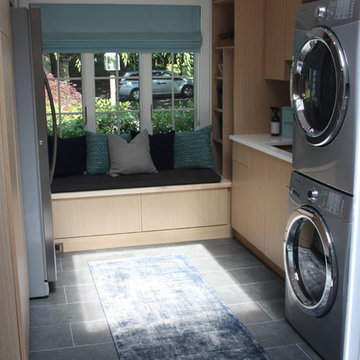
PRIME
Utility room - small modern u-shaped slate floor utility room idea in New York with an undermount sink, flat-panel cabinets, light wood cabinets, quartz countertops, beige walls and a stacked washer/dryer
Utility room - small modern u-shaped slate floor utility room idea in New York with an undermount sink, flat-panel cabinets, light wood cabinets, quartz countertops, beige walls and a stacked washer/dryer
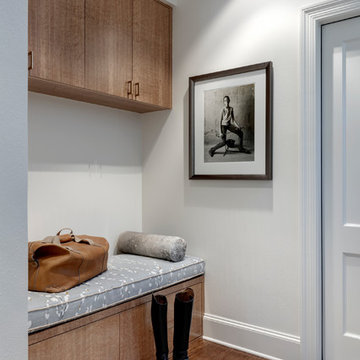
Laundry room - small transitional single-wall medium tone wood floor and brown floor laundry room idea in Dallas with flat-panel cabinets, light wood cabinets, wood countertops, white walls and brown countertops
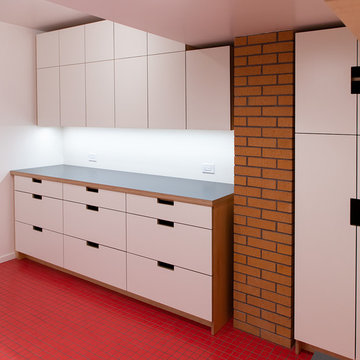
Example of a mid-sized 1960s ceramic tile and red floor laundry room design in San Francisco with an utility sink, flat-panel cabinets, light wood cabinets, laminate countertops, white walls, a side-by-side washer/dryer and gray countertops
Laundry Room with Flat-Panel Cabinets and Light Wood Cabinets Ideas
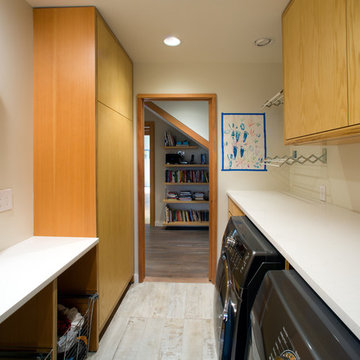
Sally McCay Photography, UK Architects PC, Valley Floors
Example of a large trendy galley ceramic tile dedicated laundry room design in Burlington with flat-panel cabinets, light wood cabinets, quartz countertops, beige walls and a side-by-side washer/dryer
Example of a large trendy galley ceramic tile dedicated laundry room design in Burlington with flat-panel cabinets, light wood cabinets, quartz countertops, beige walls and a side-by-side washer/dryer
5





