Laundry Room with Granite Countertops and Concrete Countertops Ideas
Refine by:
Budget
Sort by:Popular Today
121 - 140 of 5,467 photos
Item 1 of 3
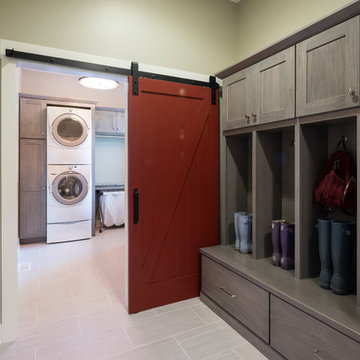
A bold, contrasting, sliding barn door allows extra room between the two spaces. A traditional hinged door needs room to swing open, and a smaller frame to case it. A sliding door is the perfect solution for this clean, feel good transitional space.
Photo Credit: Chris Whonsetler
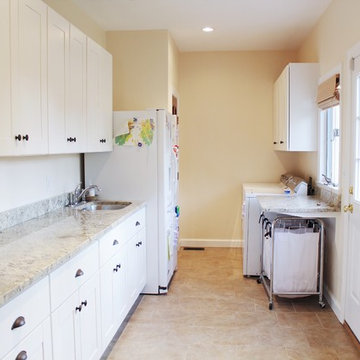
This Virginia Beach laundry and mud room renovation was part of a larger kitchen remodel, and involved integrating a hallway, pantry, and laundry room into one large space to create more efficient storage and a handy place for the family to transition when leaving and returning home.
The new, custom cabinets and granite countertops carry on from the kitchen and provide plentiful space for storage, cleaning, and working.
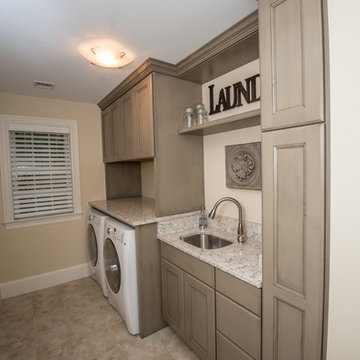
Decora Cabinetry, Maple Roslyn Door Style in the Angora finish. The countertops are Viatera “Aria” with eased edge.
Designer: Dave Mauricio
Photo Credit: Nicola Richard
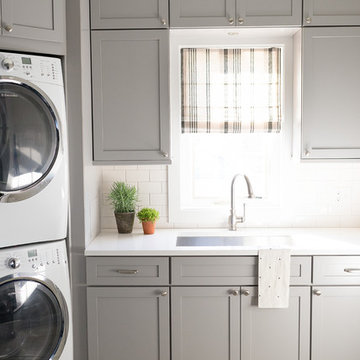
https://www.tiffanybrooksinteriors.com
Inquire About Our Design Services
Timeless transitional mudroom/laundry room, designed by Laura Kulas of Tiffany Brooks Interiors. Photographed by Kiley Humbert Photography
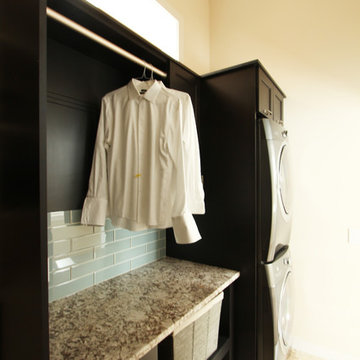
Utility room - small transitional single-wall travertine floor and beige floor utility room idea in Other with recessed-panel cabinets, dark wood cabinets, granite countertops, beige walls, a side-by-side washer/dryer and beige countertops
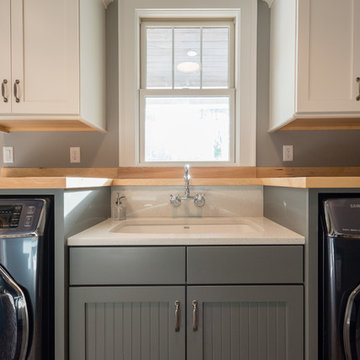
Inspiration for a mid-sized country single-wall dedicated laundry room remodel in Atlanta with an undermount sink, shaker cabinets, white cabinets, granite countertops, gray walls and a concealed washer/dryer
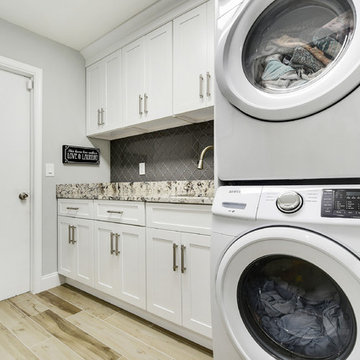
Clean, crisp spacious laundry room. Who wouldn't feel good doing chores in here?
Mid-sized trendy galley ceramic tile and gray floor dedicated laundry room photo in Miami with an undermount sink, shaker cabinets, white cabinets, granite countertops, gray walls, a stacked washer/dryer and multicolored countertops
Mid-sized trendy galley ceramic tile and gray floor dedicated laundry room photo in Miami with an undermount sink, shaker cabinets, white cabinets, granite countertops, gray walls, a stacked washer/dryer and multicolored countertops
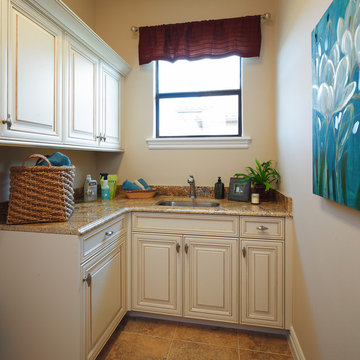
Our Fabulous Features Include:
Beautiful Lake Front Home-site
Private guest wing
Open Great Room Design
Gourmet Kitchen to die for
Burton's Original All Glass Dining Room
Infinity Edge Pool/Spa
Outdoor Living with FP
All Glass View-Wall at Master BR

Mid-sized elegant galley limestone floor and gray floor utility room photo in Cincinnati with shaker cabinets, white cabinets, granite countertops and gray walls
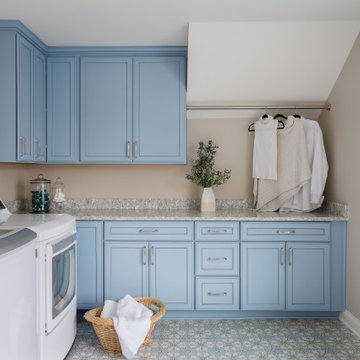
Our studio reconfigured our client’s space to enhance its functionality. We moved a small laundry room upstairs, using part of a large loft area, creating a spacious new room with soft blue cabinets and patterned tiles. We also added a stylish guest bathroom with blue cabinets and antique gold fittings, still allowing for a large lounging area. Downstairs, we used the space from the relocated laundry room to open up the mudroom and add a cheerful dog wash area, conveniently close to the back door.
---
Project completed by Wendy Langston's Everything Home interior design firm, which serves Carmel, Zionsville, Fishers, Westfield, Noblesville, and Indianapolis.
For more about Everything Home, click here: https://everythinghomedesigns.com/
To learn more about this project, click here:
https://everythinghomedesigns.com/portfolio/luxury-function-noblesville/
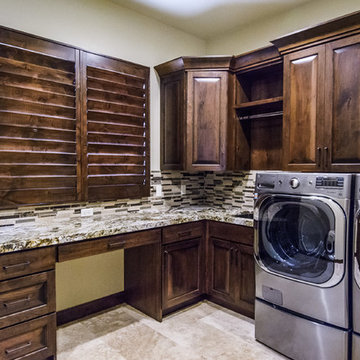
Example of a mid-sized southwest u-shaped ceramic tile dedicated laundry room design in Salt Lake City with an undermount sink, raised-panel cabinets, dark wood cabinets, granite countertops, white walls and a side-by-side washer/dryer
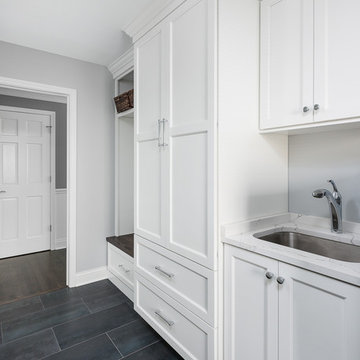
Picture Perfect House
Large transitional galley utility room photo in Chicago with an undermount sink, white cabinets, granite countertops, gray walls, a side-by-side washer/dryer and white countertops
Large transitional galley utility room photo in Chicago with an undermount sink, white cabinets, granite countertops, gray walls, a side-by-side washer/dryer and white countertops
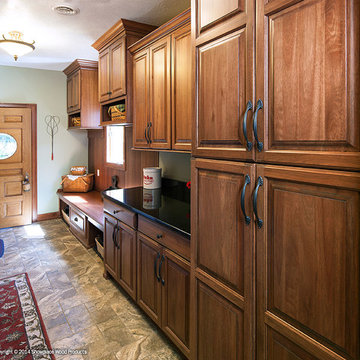
Door style: Covington | Species: Eucalyptus | Finish: Truffle with Ebony glaze
Just off the kitchen, this laundry room makes good use of Showplace cabinetry to create a setting that is as hard-working as it is lovely. Note the thoughtful variety of spaces, including closed and open storage, flat workspaces, and places for hanging clothing.
Learn more about Showplace eucalyptus: http://www.showplacewood.com/WoodsFin2/woodsL.0.html
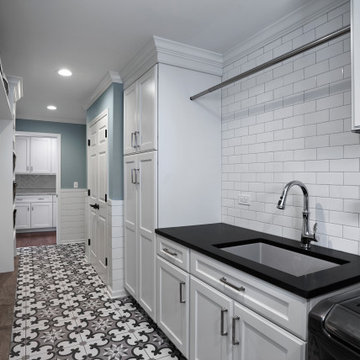
This laundry room is perfect storage for a large family.
Dedicated laundry room - mid-sized transitional galley ceramic tile and multicolored floor dedicated laundry room idea in Chicago with an undermount sink, recessed-panel cabinets, white cabinets, granite countertops, blue walls, a side-by-side washer/dryer and black countertops
Dedicated laundry room - mid-sized transitional galley ceramic tile and multicolored floor dedicated laundry room idea in Chicago with an undermount sink, recessed-panel cabinets, white cabinets, granite countertops, blue walls, a side-by-side washer/dryer and black countertops
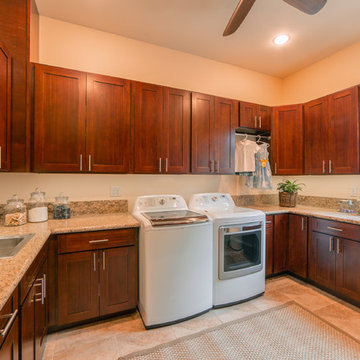
Kurt Stevens
Large trendy u-shaped ceramic tile utility room photo in Hawaii with a single-bowl sink, recessed-panel cabinets, granite countertops, beige walls, a side-by-side washer/dryer and dark wood cabinets
Large trendy u-shaped ceramic tile utility room photo in Hawaii with a single-bowl sink, recessed-panel cabinets, granite countertops, beige walls, a side-by-side washer/dryer and dark wood cabinets
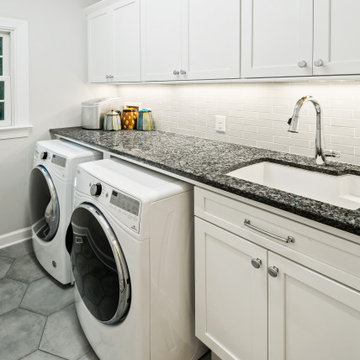
The original laundry was cramped, dark, and unorganized. This renovation yielded a room full of storage for out of sight organization, plenty of countertop for folding clothse, and large sink with subway tile backsplash.
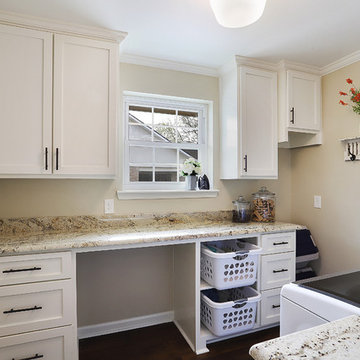
Inspiration for a mid-sized farmhouse galley porcelain tile and brown floor dedicated laundry room remodel in New Orleans with shaker cabinets, white cabinets, granite countertops, beige walls, a side-by-side washer/dryer and beige countertops
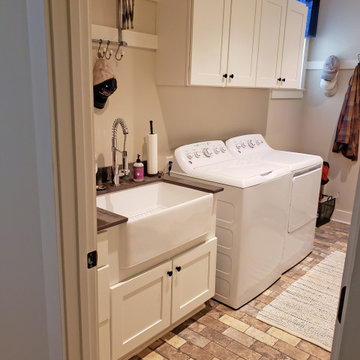
This Joelton, TN farmhouse style laundry room design creates a beautiful and efficient space that will make laundry day a breeze! JSI Cabinetry Dover style white shaker cabinets provide ample storage in this multi-purpose utility room. A white farmhouse sink is a stylish and functional additional to the room along with a pull down spray faucet.
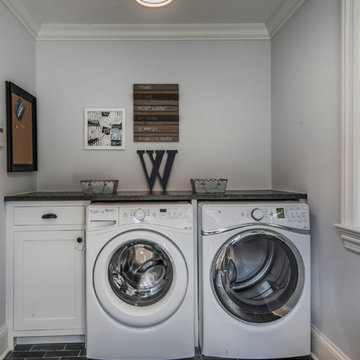
Small laundry room photo in Columbus with white cabinets, granite countertops, gray walls and a side-by-side washer/dryer
Laundry Room with Granite Countertops and Concrete Countertops Ideas
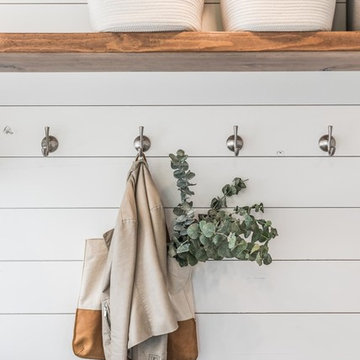
Darby Kate Photography
Inspiration for a large farmhouse galley ceramic tile and gray floor dedicated laundry room remodel in Dallas with a farmhouse sink, shaker cabinets, white cabinets, granite countertops, white walls, a side-by-side washer/dryer and black countertops
Inspiration for a large farmhouse galley ceramic tile and gray floor dedicated laundry room remodel in Dallas with a farmhouse sink, shaker cabinets, white cabinets, granite countertops, white walls, a side-by-side washer/dryer and black countertops
7





