Laundry Room with Gray Cabinets and Laminate Countertops Ideas
Refine by:
Budget
Sort by:Popular Today
1 - 20 of 414 photos
Item 1 of 3

Huge arts and crafts galley porcelain tile and gray floor utility room photo in Atlanta with a drop-in sink, shaker cabinets, gray cabinets, laminate countertops, gray walls, a side-by-side washer/dryer and white countertops

Laundry room designed in small room with high ceiling. This wall unit has enough storage cabinets, foldable ironing board, laminate countertop, hanging rod for clothes, and vacuum cleaning storage.
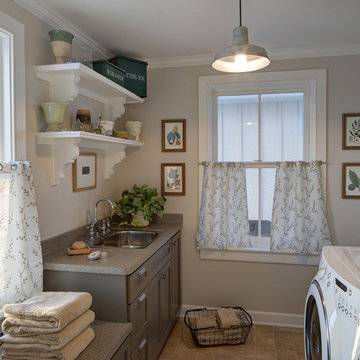
©Tricia Shay
Mid-sized farmhouse galley laminate floor utility room photo in Milwaukee with a drop-in sink, gray cabinets, laminate countertops, beige walls and a side-by-side washer/dryer
Mid-sized farmhouse galley laminate floor utility room photo in Milwaukee with a drop-in sink, gray cabinets, laminate countertops, beige walls and a side-by-side washer/dryer
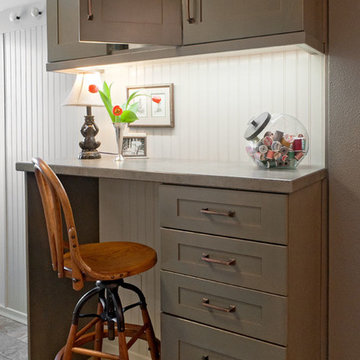
Design and Remodel by Trisa & Co. Interior Design and Pantry and Latch.
Eric Neurath Photography, Styled by Trisa Katsikapes,
Inspiration for a small craftsman galley vinyl floor utility room remodel in Seattle with a farmhouse sink, shaker cabinets, gray cabinets, laminate countertops, gray walls and a stacked washer/dryer
Inspiration for a small craftsman galley vinyl floor utility room remodel in Seattle with a farmhouse sink, shaker cabinets, gray cabinets, laminate countertops, gray walls and a stacked washer/dryer
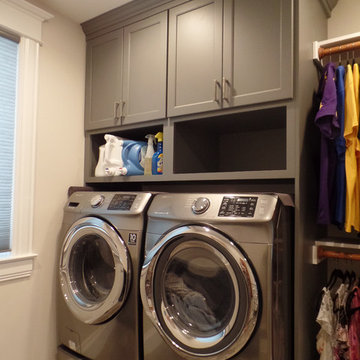
Mid-sized transitional porcelain tile laundry room photo in Cedar Rapids with gray cabinets, laminate countertops, a side-by-side washer/dryer, shaker cabinets and beige walls
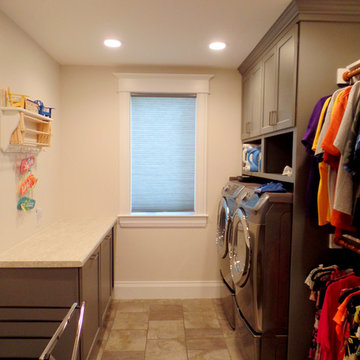
Inspiration for a mid-sized transitional galley porcelain tile laundry room remodel in Cedar Rapids with flat-panel cabinets, gray cabinets, laminate countertops, a side-by-side washer/dryer and beige walls

Utility room - 1960s single-wall porcelain tile utility room idea in Seattle with a single-bowl sink, flat-panel cabinets, laminate countertops, beige walls, a side-by-side washer/dryer and gray cabinets

This laundry room was created by removing the existing bathroom and bedroom closet. Medallion Designer Series maple full overlay cabinet’s in the Potters Mill door style with Harbor Mist painted finish was installed. Formica Laminate Concrete Stone with a bull edge and single bowl Kurran undermount stainless steel sink with a chrome Moen faucet. Boulder Terra Linear Blend tile was used for the backsplash and washer outlet box cover. On the floor 12x24 Mediterranean Essence tile in Bronze finish was installed. A Bosch washer & dryer were also installed.
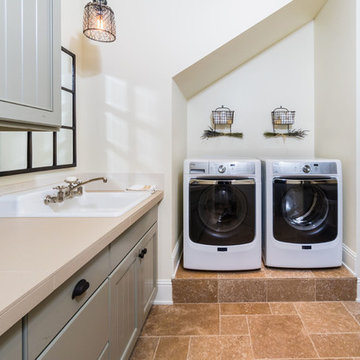
Laundry room - mid-sized mediterranean galley limestone floor and brown floor laundry room idea in Other with a drop-in sink, gray cabinets, laminate countertops, beige walls, a side-by-side washer/dryer and recessed-panel cabinets
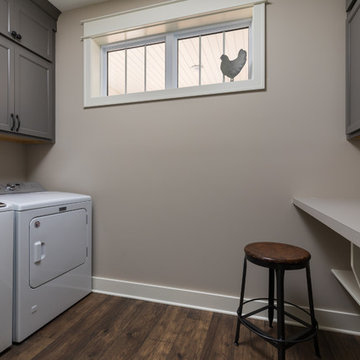
Example of a mid-sized classic galley laminate floor and brown floor dedicated laundry room design in Grand Rapids with recessed-panel cabinets, gray cabinets and laminate countertops
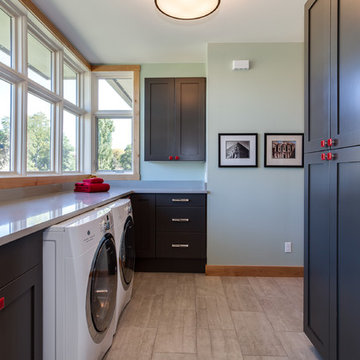
Laundry Room with tons of extra storage and state of the art appliances. Designed by Mike & Jacque at JM Kitchen & Bath Denver / Castle Rock Colorado
Example of a large trendy ceramic tile utility room design in Denver with shaker cabinets, gray cabinets, laminate countertops, green walls, a side-by-side washer/dryer, gray countertops and an undermount sink
Example of a large trendy ceramic tile utility room design in Denver with shaker cabinets, gray cabinets, laminate countertops, green walls, a side-by-side washer/dryer, gray countertops and an undermount sink
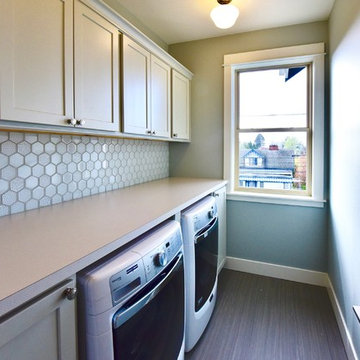
uncommonmusephoto@mac.com,
Example of a small trendy galley dedicated laundry room design in Portland with shaker cabinets, gray cabinets, laminate countertops, a side-by-side washer/dryer and gray walls
Example of a small trendy galley dedicated laundry room design in Portland with shaker cabinets, gray cabinets, laminate countertops, a side-by-side washer/dryer and gray walls
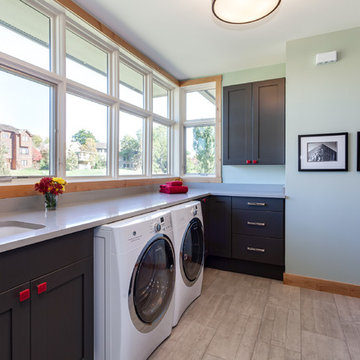
Laundry Room with tons of extra storage and state of the art appliances. Designed by Mike & Jacque at JM Kitchen & Bath Denver / Castle Rock Colorado
Example of a large trendy ceramic tile utility room design in Denver with shaker cabinets, gray cabinets, laminate countertops, green walls, a side-by-side washer/dryer, gray countertops and an undermount sink
Example of a large trendy ceramic tile utility room design in Denver with shaker cabinets, gray cabinets, laminate countertops, green walls, a side-by-side washer/dryer, gray countertops and an undermount sink
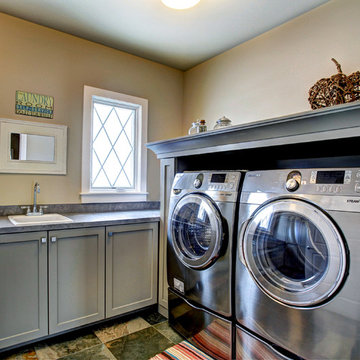
Photos by Kaity
Dedicated laundry room - mid-sized traditional u-shaped ceramic tile dedicated laundry room idea in Grand Rapids with a drop-in sink, shaker cabinets, gray cabinets, laminate countertops, a side-by-side washer/dryer and beige walls
Dedicated laundry room - mid-sized traditional u-shaped ceramic tile dedicated laundry room idea in Grand Rapids with a drop-in sink, shaker cabinets, gray cabinets, laminate countertops, a side-by-side washer/dryer and beige walls
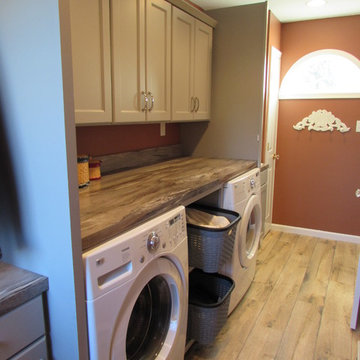
Small transitional single-wall dedicated laundry room photo in Other with recessed-panel cabinets, gray cabinets, laminate countertops and a side-by-side washer/dryer
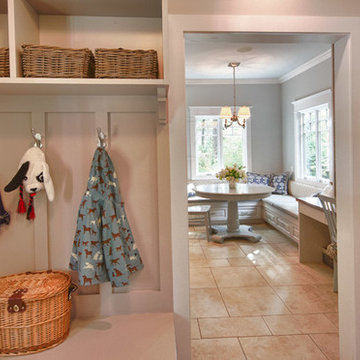
Photo by David Hiser
Mid-sized beach style linoleum floor dedicated laundry room photo in Portland with shaker cabinets, gray cabinets, laminate countertops, gray walls and a side-by-side washer/dryer
Mid-sized beach style linoleum floor dedicated laundry room photo in Portland with shaker cabinets, gray cabinets, laminate countertops, gray walls and a side-by-side washer/dryer
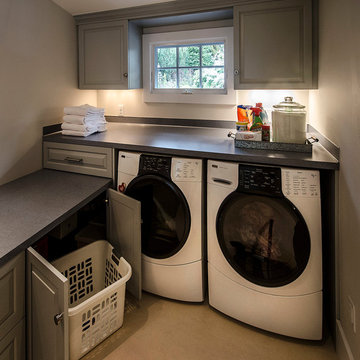
Photo by David Hiser
Mid-sized linoleum floor dedicated laundry room photo in Portland with shaker cabinets, laminate countertops, gray walls, a side-by-side washer/dryer and gray cabinets
Mid-sized linoleum floor dedicated laundry room photo in Portland with shaker cabinets, laminate countertops, gray walls, a side-by-side washer/dryer and gray cabinets
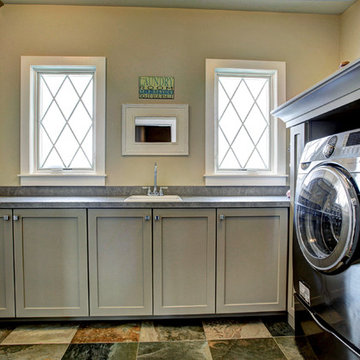
Photos by Kaity
Dedicated laundry room - mid-sized traditional u-shaped ceramic tile dedicated laundry room idea in Grand Rapids with a drop-in sink, shaker cabinets, gray cabinets, laminate countertops, a side-by-side washer/dryer and beige walls
Dedicated laundry room - mid-sized traditional u-shaped ceramic tile dedicated laundry room idea in Grand Rapids with a drop-in sink, shaker cabinets, gray cabinets, laminate countertops, a side-by-side washer/dryer and beige walls
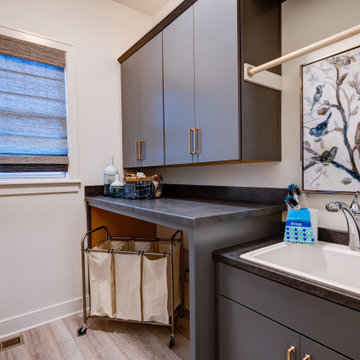
Mid-sized trendy single-wall vinyl floor and multicolored floor dedicated laundry room photo in Indianapolis with a drop-in sink, shaker cabinets, gray cabinets, laminate countertops, beige walls, a side-by-side washer/dryer and gray countertops
Laundry Room with Gray Cabinets and Laminate Countertops Ideas
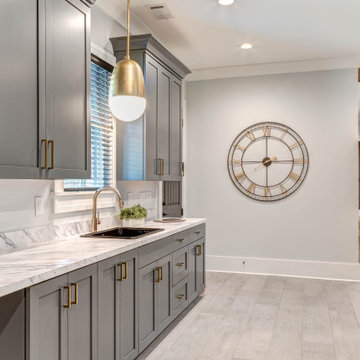
Inspiration for a huge craftsman galley porcelain tile and gray floor utility room remodel in Atlanta with a drop-in sink, shaker cabinets, gray cabinets, laminate countertops, gray walls, a side-by-side washer/dryer and white countertops
1





