Laundry Room with Gray Walls and Orange Walls Ideas
Refine by:
Budget
Sort by:Popular Today
141 - 160 of 8,278 photos
Item 1 of 3
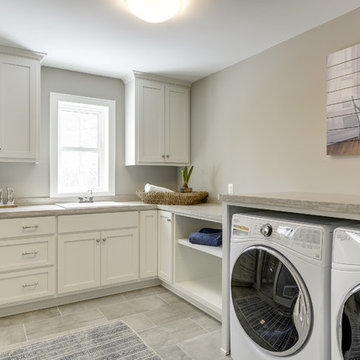
Spacious laundry room with plenty of storage. Featuring front load washer & dryer.
Dedicated laundry room - large transitional l-shaped porcelain tile and gray floor dedicated laundry room idea in Minneapolis with a drop-in sink, shaker cabinets, white cabinets, laminate countertops, gray walls, a side-by-side washer/dryer and gray countertops
Dedicated laundry room - large transitional l-shaped porcelain tile and gray floor dedicated laundry room idea in Minneapolis with a drop-in sink, shaker cabinets, white cabinets, laminate countertops, gray walls, a side-by-side washer/dryer and gray countertops
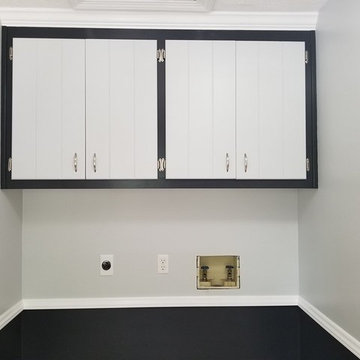
Finished cabinets.
Inspiration for a modern laminate floor and beige floor laundry room remodel in Richmond with gray walls and a side-by-side washer/dryer
Inspiration for a modern laminate floor and beige floor laundry room remodel in Richmond with gray walls and a side-by-side washer/dryer
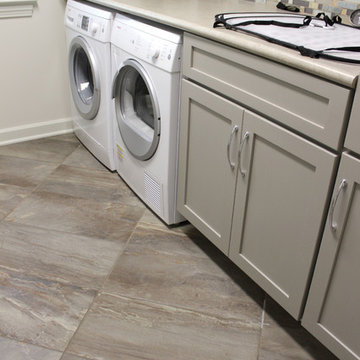
This laundry room was created by removing the existing bathroom and bedroom closet. Medallion Designer Series maple full overlay cabinet’s in the Potters Mill door style with Harbor Mist painted finish was installed. Formica Laminate Concrete Stone with a bull edge and single bowl Kurran undermount stainless steel sink with a chrome Moen faucet. Boulder Terra Linear Blend tile was used for the backsplash and washer outlet box cover. On the floor 12x24 Mediterranean Essence tile in Bronze finish was installed. A Bosch washer & dryer were also installed.
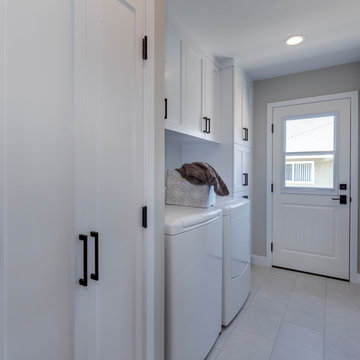
This Transitional Whole Home Remodel required that the interior of the home be gutted in order to create the open concept kitchen / great room. The floors, walls and roofs were all reinsulated. The exterior was also updated with new stucco, paint and roof. Note the craftsman style front door in black! We also updated the plumbing, electrical and mechanical. The location and size of the new windows were all optimized for lighting. Adding to the homes new look are Louvered Shutters on all of the windows. The homeowners couldn’t be happier with their NEW home!
The kitchen features white shaker cabinet doors and Torquay Cambria countertops. White subway tile is warmed by the Dark Oak Wood floor. The home office space was customized for the homeowners. It features white shaker style cabinets and a custom built-in desk to optimize space and functionality. The master bathroom features DeWils cabinetry in walnut with a shadow gray stain. The new vanity cabinet was specially designed to offer more storage. The stylistic niche design in the shower runs the entire width of the shower for a modernized and clean look. The same Cambria countertop is used in the bathrooms as was used in the kitchen. "Natural looking" materials, subtle with various surface textures in shades of white and gray, contrast the vanity color. The shower floor is Stone Cobbles while the bathroom flooring is a white concrete looking tile, both from DalTile. The Wood Looking Shower Tiles are from Arizona Tile. The hall or guest bathroom features the same materials as the master bath but also offers the homeowners a bathtub. The laundry room has white shaker style custom built in tall and upper cabinets. The flooring in the laundry room matches the bathroom flooring.
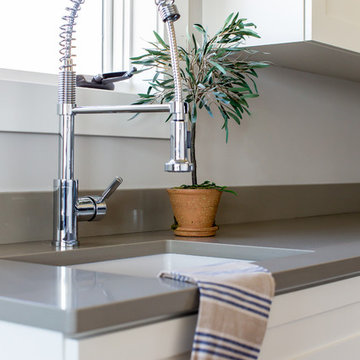
Large country l-shaped porcelain tile dedicated laundry room photo in Salt Lake City with an undermount sink, recessed-panel cabinets, beige cabinets, quartz countertops, gray walls and a side-by-side washer/dryer
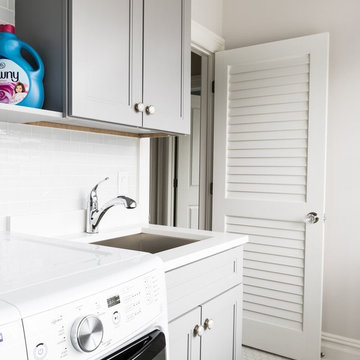
Small elegant single-wall porcelain tile and white floor dedicated laundry room photo in New York with an undermount sink, recessed-panel cabinets, gray cabinets, solid surface countertops, gray walls, a side-by-side washer/dryer and white countertops
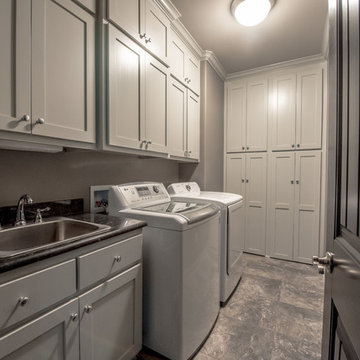
Dedicated laundry room - mid-sized transitional porcelain tile and gray floor dedicated laundry room idea in Little Rock with a drop-in sink, shaker cabinets, beige cabinets, gray walls and a side-by-side washer/dryer

Example of a transitional l-shaped gray floor dedicated laundry room design in Atlanta with a farmhouse sink, recessed-panel cabinets, white cabinets, gray walls and black countertops
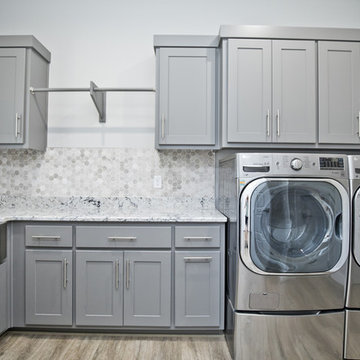
Dedicated laundry room - mid-sized contemporary single-wall medium tone wood floor and brown floor dedicated laundry room idea in Other with a farmhouse sink, recessed-panel cabinets, gray cabinets, granite countertops, gray walls, a side-by-side washer/dryer and multicolored countertops

Dennis Mayer Photography
Large transitional galley dark wood floor utility room photo in San Francisco with shaker cabinets, white cabinets, gray walls and a stacked washer/dryer
Large transitional galley dark wood floor utility room photo in San Francisco with shaker cabinets, white cabinets, gray walls and a stacked washer/dryer
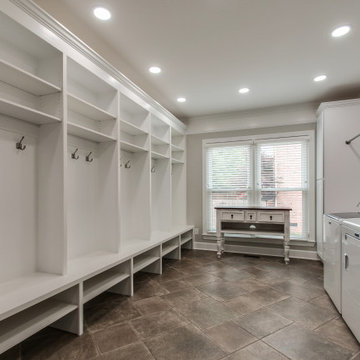
This client needed a larger more functional laundry/mud room. USI removed between the original breezeway laundry room and the adjacent small office space to create this large space.
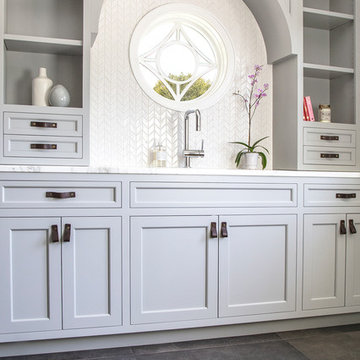
The key to a good mudroom design is to be able to get everything controlled at that point but incorporate high design that compliments the look of the whole house, according to Philip M Rossillo, RA Principal of PRDG architecture + design. The mudroom of this custom designed home is connected to the kitchen, the yard and the garage to help filter some of the messiness of an active young family.
Standing at the kitchen sink, you can look down the corridor and see that gorgeous arched window and beautiful backsplash. They wanted the backsplash to be pleasing to look at but not take away from the space using NEMO’s Handwritten ceramic tile in a diamond mosaic pattern in the color ‘unscripted.’

Inspiration for a small contemporary single-wall porcelain tile and gray floor dedicated laundry room remodel in Denver with a drop-in sink, shaker cabinets, white cabinets, wood countertops, white backsplash, subway tile backsplash, gray walls, a side-by-side washer/dryer and brown countertops

Inspiration for a large country ceramic tile and gray floor laundry room remodel in Portland with brown cabinets, wood countertops, brown backsplash, wood backsplash, gray walls and brown countertops

The classics never go out of style, as is the case with this custom new build that was interior designed from the blueprint stages with enduring longevity in mind. An eye for scale is key with these expansive spaces calling for proper proportions, intentional details, liveable luxe materials and a melding of functional design with timeless aesthetics. The result is cozy, welcoming and balanced grandeur. | Photography Joshua Caldwell
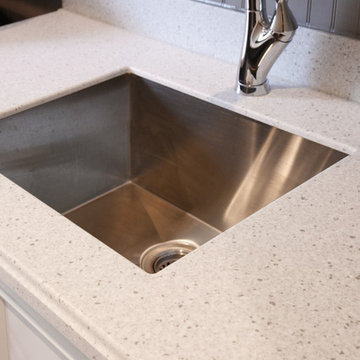
Silver Birch Corian laundry countertop provided by Atlanta Kitchen
Example of a mid-sized transitional galley porcelain tile dedicated laundry room design in Atlanta with an undermount sink, recessed-panel cabinets, white cabinets, solid surface countertops, gray walls and a side-by-side washer/dryer
Example of a mid-sized transitional galley porcelain tile dedicated laundry room design in Atlanta with an undermount sink, recessed-panel cabinets, white cabinets, solid surface countertops, gray walls and a side-by-side washer/dryer
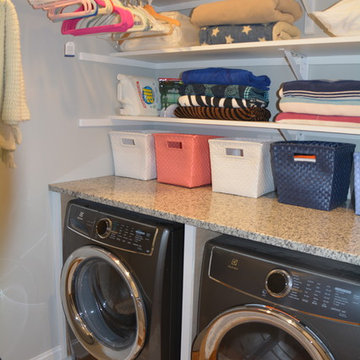
Dedicated laundry room - mid-sized transitional medium tone wood floor and brown floor dedicated laundry room idea in Philadelphia with granite countertops, gray walls and a side-by-side washer/dryer
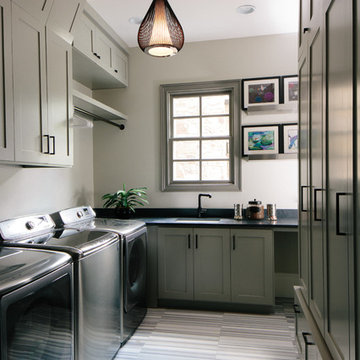
Example of a minimalist u-shaped porcelain tile laundry room design in Atlanta with an undermount sink, gray cabinets, gray walls and shaker cabinets
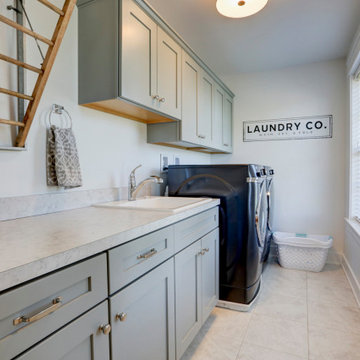
Photo Credits: Vivid Home Photography
Inspiration for a cottage single-wall laundry room remodel with gray cabinets, gray walls, a side-by-side washer/dryer and gray countertops
Inspiration for a cottage single-wall laundry room remodel with gray cabinets, gray walls, a side-by-side washer/dryer and gray countertops
Laundry Room with Gray Walls and Orange Walls Ideas
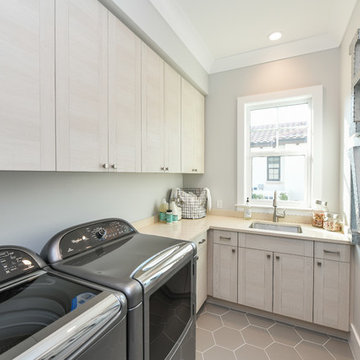
Dedicated laundry room - mid-sized transitional l-shaped porcelain tile and brown floor dedicated laundry room idea in Tampa with an undermount sink, flat-panel cabinets, light wood cabinets, quartz countertops, gray walls and a side-by-side washer/dryer
8





