Laundry Room with Gray Walls and Orange Walls Ideas
Refine by:
Budget
Sort by:Popular Today
161 - 180 of 8,278 photos
Item 1 of 3

Inspiration for a large cottage u-shaped porcelain tile, gray floor and wallpaper ceiling utility room remodel in Nashville with an undermount sink, shaker cabinets, blue cabinets, quartz countertops, white backsplash, subway tile backsplash, gray walls, a side-by-side washer/dryer and gray countertops
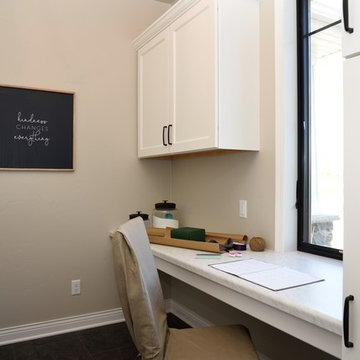
Farmhouse galley medium tone wood floor and brown floor utility room photo in Milwaukee with recessed-panel cabinets, white cabinets, laminate countertops, gray walls and turquoise countertops
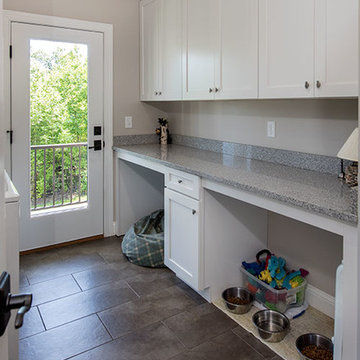
This home was designed and built by A2E Builders, LLC. Located in the Summit at Dacusville.
Mid-sized transitional galley ceramic tile utility room photo in Other with shaker cabinets, white cabinets, granite countertops, gray walls and a side-by-side washer/dryer
Mid-sized transitional galley ceramic tile utility room photo in Other with shaker cabinets, white cabinets, granite countertops, gray walls and a side-by-side washer/dryer
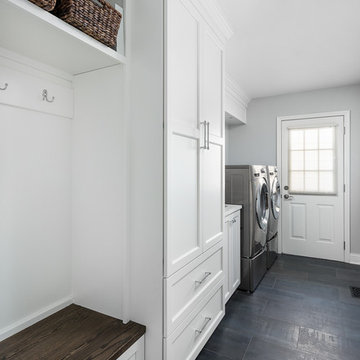
Picture Perfect House
Inspiration for a transitional l-shaped laundry room remodel in Chicago with an undermount sink, white cabinets, granite countertops, gray walls, a side-by-side washer/dryer and white countertops
Inspiration for a transitional l-shaped laundry room remodel in Chicago with an undermount sink, white cabinets, granite countertops, gray walls, a side-by-side washer/dryer and white countertops
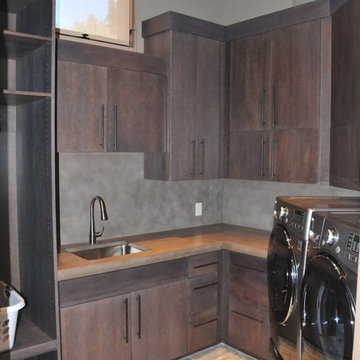
Dedicated laundry room - mid-sized transitional l-shaped slate floor and multicolored floor dedicated laundry room idea in Phoenix with concrete countertops, an undermount sink, flat-panel cabinets, dark wood cabinets, gray walls, a side-by-side washer/dryer and gray countertops
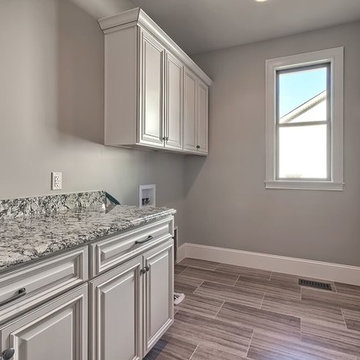
Example of a large transitional single-wall dark wood floor dedicated laundry room design in Other with white cabinets, granite countertops, gray walls and a side-by-side washer/dryer
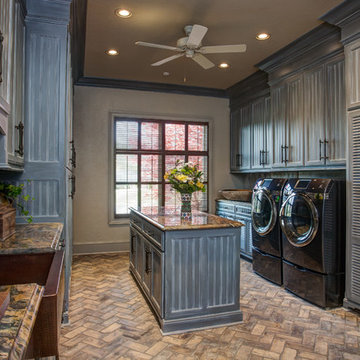
Large elegant galley brick floor and beige floor dedicated laundry room photo in Little Rock with a farmhouse sink, gray cabinets, granite countertops, gray walls, a side-by-side washer/dryer and recessed-panel cabinets

Extensive storage and counter space help make laundry chores easier in this multi-purpose laundry room. Front-loading, side-by-side washer and dryer are state-of-the-art. For a personal touch, I framed my client's treasured collection of Norman Rockwell plates and displayed them around the window. The red-edged tile picks up the red accents throughout the room.
Photo by Holger Obenaus Photography

This laundry room has so much character! The patterned tile gives it the wow factor it needs. Cabinets are painted in Sherwin Williams Grizzle Gray as well as all the trim, window seat, and crown molding. The farmhouse apron front sink and white milk glass hardware bring in a bit of vintage to the space.
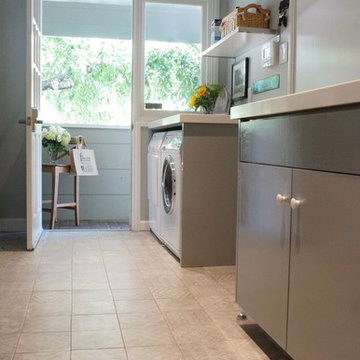
Example of a mid-sized classic galley ceramic tile and gray floor utility room design in San Francisco with an undermount sink, flat-panel cabinets, gray cabinets, quartz countertops, gray walls, a side-by-side washer/dryer and white countertops
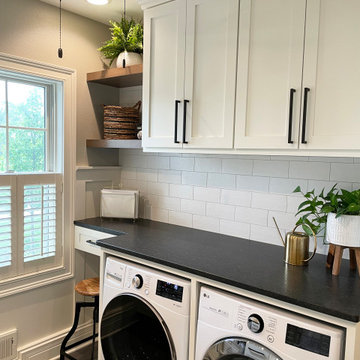
We opened up this unique space to expand the Laundry Room and Mud Room to incorporate a large expansion for the Pantry Area that included a Coffee Bar and Refrigerator. This remodeled space allowed more functionality and brought in lots of sunlight into the spaces.

Jeff McNamara
Mid-sized elegant galley ceramic tile and gray floor dedicated laundry room photo in New York with white cabinets, a farmhouse sink, solid surface countertops, a side-by-side washer/dryer, white countertops, beaded inset cabinets and gray walls
Mid-sized elegant galley ceramic tile and gray floor dedicated laundry room photo in New York with white cabinets, a farmhouse sink, solid surface countertops, a side-by-side washer/dryer, white countertops, beaded inset cabinets and gray walls

Dedicated laundry room - mid-sized transitional l-shaped brick floor and gray floor dedicated laundry room idea in Minneapolis with shaker cabinets, gray cabinets, wood countertops, gray walls, a side-by-side washer/dryer and beige countertops
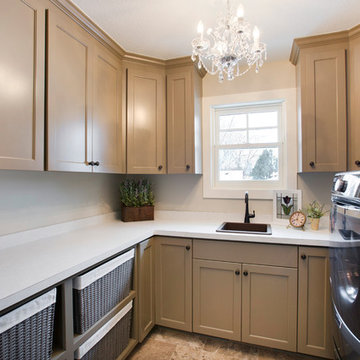
Spacecrafting
Elegant u-shaped vinyl floor dedicated laundry room photo in Minneapolis with a drop-in sink, flat-panel cabinets, gray cabinets, laminate countertops, gray walls and a side-by-side washer/dryer
Elegant u-shaped vinyl floor dedicated laundry room photo in Minneapolis with a drop-in sink, flat-panel cabinets, gray cabinets, laminate countertops, gray walls and a side-by-side washer/dryer

James Meyer Photography
Inspiration for a transitional l-shaped ceramic tile and white floor laundry room remodel in New York with a drop-in sink, shaker cabinets, green cabinets, granite countertops, gray walls, a side-by-side washer/dryer and white countertops
Inspiration for a transitional l-shaped ceramic tile and white floor laundry room remodel in New York with a drop-in sink, shaker cabinets, green cabinets, granite countertops, gray walls, a side-by-side washer/dryer and white countertops
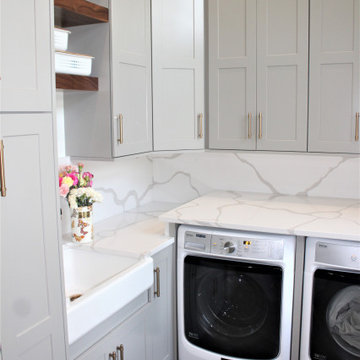
Cabinetry: Showplace EVO
Style: Pendleton w/ Five Piece Drawers
Finish: Paint Grade – Dorian Gray/Walnut - Natural
Countertop: (Customer’s Own) White w/ Gray Vein Quartz
Plumbing: (Customer’s Own)
Hardware: Richelieu – Champagne Bronze Bar Pulls
Backsplash: (Customer’s Own) Full-height Quartz
Floor: (Customer’s Own)
Designer: Devon Moore
Contractor: Carson’s Installations – Paul Carson
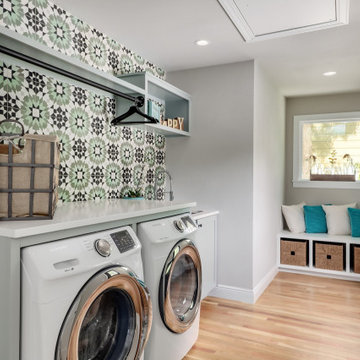
Inspiration for a transitional single-wall medium tone wood floor and brown floor laundry room remodel in Austin with an undermount sink, shaker cabinets, gray cabinets, gray walls, a side-by-side washer/dryer and white countertops
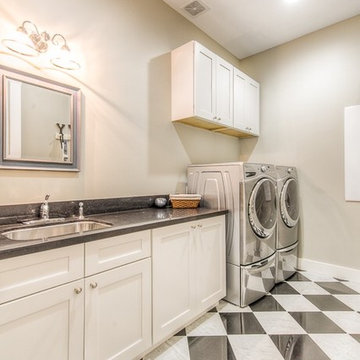
Example of a mid-sized arts and crafts single-wall marble floor dedicated laundry room design in Phoenix with a drop-in sink, shaker cabinets, white cabinets, quartzite countertops, gray walls and a side-by-side washer/dryer
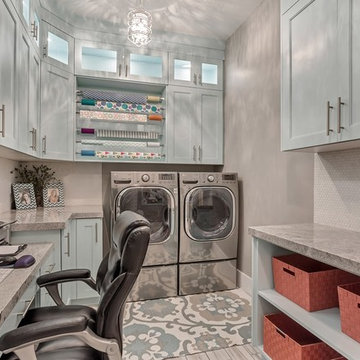
Zach Molino
Inspiration for a large transitional l-shaped porcelain tile and white floor utility room remodel in Salt Lake City with granite countertops, gray walls, a side-by-side washer/dryer, blue cabinets and recessed-panel cabinets
Inspiration for a large transitional l-shaped porcelain tile and white floor utility room remodel in Salt Lake City with granite countertops, gray walls, a side-by-side washer/dryer, blue cabinets and recessed-panel cabinets
Laundry Room with Gray Walls and Orange Walls Ideas

CMI Construction completed a full remodel on this Beaver Lake ranch style home. The home was built in the 1980's and the owners wanted a total update. An open floor plan created more space for entertaining and maximized the beautiful views of the lake. New windows, flooring, fixtures, and led lighting enhanced the homes modern feel and appearance.
9





