Laundry Room with Gray Walls and Yellow Walls Ideas
Refine by:
Budget
Sort by:Popular Today
201 - 220 of 8,777 photos
Item 1 of 3
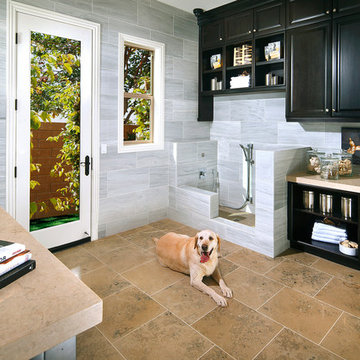
Pet Suites
Photo by Arthur Gomez
Utility room - huge ceramic tile utility room idea in Orange County with gray walls, a stacked washer/dryer and black cabinets
Utility room - huge ceramic tile utility room idea in Orange County with gray walls, a stacked washer/dryer and black cabinets
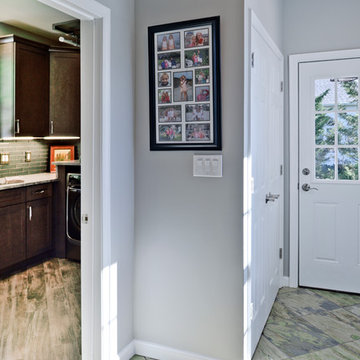
Side Addition to Oak Hill Home
After living in their Oak Hill home for several years, they decided that they needed a larger, multi-functional laundry room, a side entrance and mudroom that suited their busy lifestyles.
A small powder room was a closet placed in the middle of the kitchen, while a tight laundry closet space overflowed into the kitchen.
After meeting with Michael Nash Custom Kitchens, plans were drawn for a side addition to the right elevation of the home. This modification filled in an open space at end of driveway which helped boost the front elevation of this home.
Covering it with matching brick facade made it appear as a seamless addition.
The side entrance allows kids easy access to mudroom, for hang clothes in new lockers and storing used clothes in new large laundry room. This new state of the art, 10 feet by 12 feet laundry room is wrapped up with upscale cabinetry and a quartzite counter top.
The garage entrance door was relocated into the new mudroom, with a large side closet allowing the old doorway to become a pantry for the kitchen, while the old powder room was converted into a walk-in pantry.
A new adjacent powder room covered in plank looking porcelain tile was furnished with embedded black toilet tanks. A wall mounted custom vanity covered with stunning one-piece concrete and sink top and inlay mirror in stone covered black wall with gorgeous surround lighting. Smart use of intense and bold color tones, help improve this amazing side addition.
Dark grey built-in lockers complementing slate finished in place stone floors created a continuous floor place with the adjacent kitchen flooring.
Now this family are getting to enjoy every bit of the added space which makes life easier for all.

Inspiration for a large transitional single-wall medium tone wood floor and brown floor utility room remodel in Grand Rapids with flat-panel cabinets, gray walls, a side-by-side washer/dryer, gray cabinets and a drop-in sink

This well-appointed laundry room features an undermount sink and full-sized washer and dryer as well as loads of storage.
Large arts and crafts porcelain tile and brown floor dedicated laundry room photo in San Francisco with an undermount sink, raised-panel cabinets, white cabinets, quartz countertops, multicolored backsplash, stone tile backsplash, gray walls, a side-by-side washer/dryer and gray countertops
Large arts and crafts porcelain tile and brown floor dedicated laundry room photo in San Francisco with an undermount sink, raised-panel cabinets, white cabinets, quartz countertops, multicolored backsplash, stone tile backsplash, gray walls, a side-by-side washer/dryer and gray countertops

Large elegant u-shaped brick floor and red floor utility room photo in Houston with gray walls, an undermount sink, raised-panel cabinets, gray cabinets, white backsplash, subway tile backsplash, a side-by-side washer/dryer and white countertops
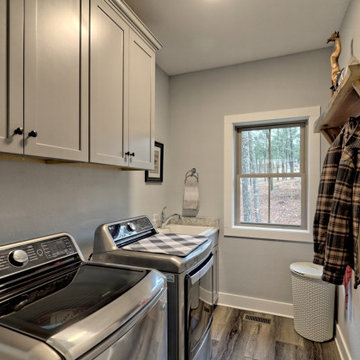
This welcoming Craftsman style home features an angled garage, statement fireplace, open floor plan, and a partly finished basement.
Example of a mid-sized arts and crafts single-wall vinyl floor and gray floor dedicated laundry room design in Atlanta with a drop-in sink, shaker cabinets, gray cabinets, granite countertops, gray walls, a side-by-side washer/dryer and white countertops
Example of a mid-sized arts and crafts single-wall vinyl floor and gray floor dedicated laundry room design in Atlanta with a drop-in sink, shaker cabinets, gray cabinets, granite countertops, gray walls, a side-by-side washer/dryer and white countertops

This laundry room is part of our Country Club Kitchen Remodel project in North Reading MA. The cabinets are Tedd Wood Cabinetry in Monument Gray with brushed satin nickel hardware. The compact Bosch washer and dryer are installed on a raised platform to allow space for drawers below that hold their laundry baskets. The tall cabinets provide additional storage for cleaning supplies. The porcelain tile floor is Norgestone Novebell Slate.
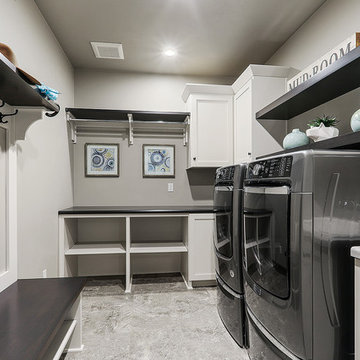
Utility room - large transitional l-shaped vinyl floor and gray floor utility room idea in Other with white cabinets, gray walls, a side-by-side washer/dryer and shaker cabinets

New laundry room with removable ceiling to access plumbing for future kitchen remodel. Soffit on upper left accomodates heating ducts from new furnace room (accecssed by door to the left of the sink). Painted cabinets, painted concrete floor and built in hanging rod make for functional laundry space.
Photo by David Hiser

Mid-sized transitional single-wall ceramic tile and gray floor dedicated laundry room photo in Minneapolis with a drop-in sink, blue cabinets, quartz countertops, a side-by-side washer/dryer, recessed-panel cabinets, white countertops and gray walls
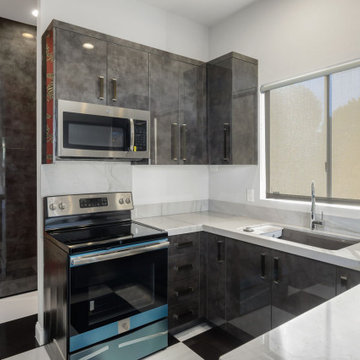
My client and I selected a red Scalamandre wallcovering to add a pop of color in the laundry room - the same material that was used for the kitchen was used on the laundry room cabinetry.
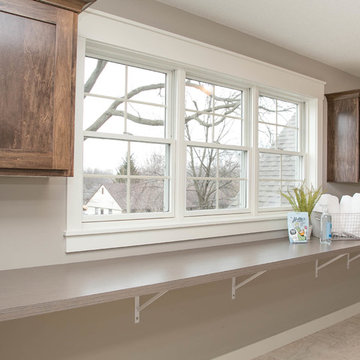
The amount of counter space in this custom LDK laundry room is perfect for separating and organizing clothes, towels, and so much more! We can customize your laundry room however you like!
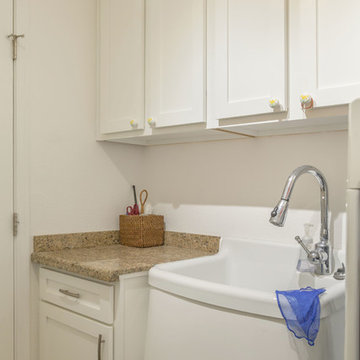
Inspiration for a mid-sized transitional galley carpeted and brown floor utility room remodel in Phoenix with an utility sink, recessed-panel cabinets, white cabinets, granite countertops, yellow walls and a side-by-side washer/dryer
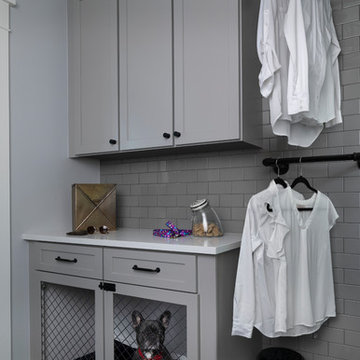
This rustic laundry room has space for the family pet iwith this built-in dog cage. Photography by Beth Singer.
Inspiration for a large transitional gray floor utility room remodel in Other with gray cabinets, solid surface countertops, gray walls and white countertops
Inspiration for a large transitional gray floor utility room remodel in Other with gray cabinets, solid surface countertops, gray walls and white countertops
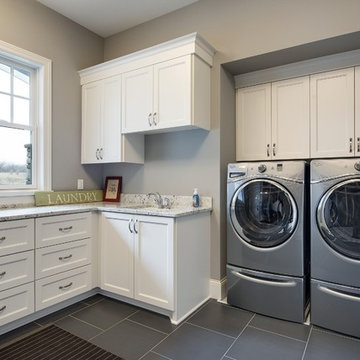
Spacecrafting
Laundry room - transitional l-shaped laundry room idea in Minneapolis with an undermount sink, recessed-panel cabinets, white cabinets, gray walls, a side-by-side washer/dryer and white countertops
Laundry room - transitional l-shaped laundry room idea in Minneapolis with an undermount sink, recessed-panel cabinets, white cabinets, gray walls, a side-by-side washer/dryer and white countertops
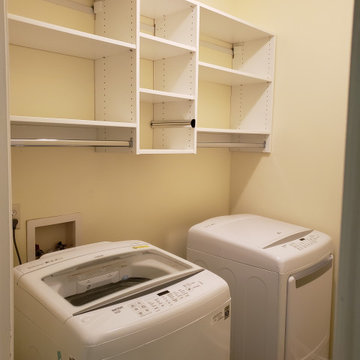
Inspiration for a mid-sized contemporary dedicated laundry room remodel in Birmingham with flat-panel cabinets, white cabinets, yellow walls and a side-by-side washer/dryer
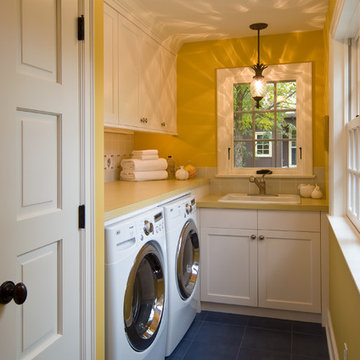
Small elegant l-shaped ceramic tile dedicated laundry room photo in Minneapolis with a drop-in sink, white cabinets, laminate countertops, yellow walls, a side-by-side washer/dryer and shaker cabinets

Inspiration for a mid-sized craftsman galley brick floor and brown floor dedicated laundry room remodel in Other with a farmhouse sink, shaker cabinets, blue cabinets, granite countertops, white backsplash, shiplap backsplash, gray walls, a side-by-side washer/dryer and beige countertops
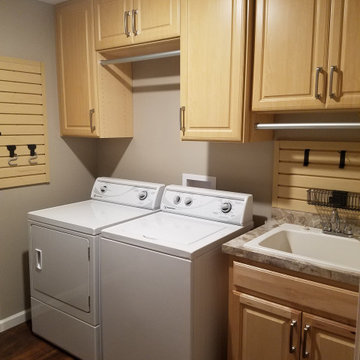
Example of a small single-wall dark wood floor and multicolored floor dedicated laundry room design in Cleveland with an undermount sink, raised-panel cabinets, light wood cabinets, gray walls, a side-by-side washer/dryer and brown countertops
Laundry Room with Gray Walls and Yellow Walls Ideas
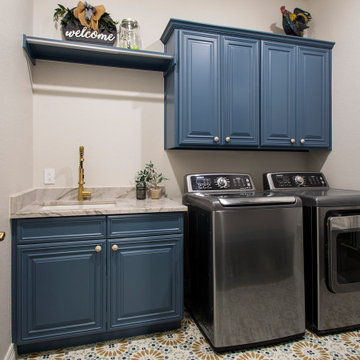
This home built in 2000 was dark and the kitchen was partially closed off. They wanted to open it up to the outside and update the kitchen and entertaining spaces. We removed a wall between the living room and kitchen and added sliders to the backyard. The beautiful Openseas painted cabinets definitely add a stylish element to this previously dark brown kitchen. Removing the big, bulky, dark built-ins in the living room also brightens up the overall space.
11





