Laundry Room with Recessed-Panel Cabinets and Green Cabinets Ideas
Refine by:
Budget
Sort by:Popular Today
1 - 20 of 172 photos
Item 1 of 3

A built in desk was designed for this corner. File drawers, a skinny pencil drawer, and lots of writing surface makes the tiny desk very functional. Sea grass cabinets with phantom green suede granite countertops pair together nicely and feel appropriate in this old farmhouse.
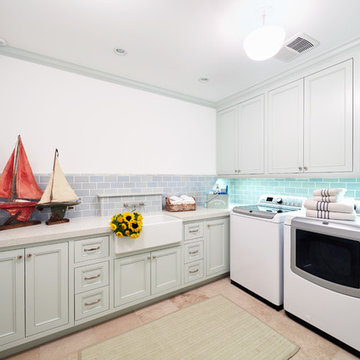
Inspiration for a coastal utility room remodel in Los Angeles with a farmhouse sink, recessed-panel cabinets, green cabinets, white walls and a side-by-side washer/dryer
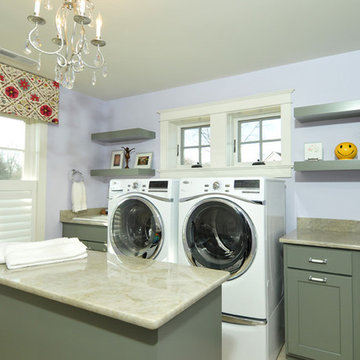
Finally, a laundry room that makes laundry a breeze! Large side-by-side, front loading washer and dryer appliances are on pedestals with drawers. Sage cabinetry is offset by soft blue walls. Quartzite countertops and backsplash provide generous work space and floating shelves provide extra storage. The island is on castors so it can be rolled out of the way when not needed. The castors lock to keep the piece stable when in use. Shelving in the island offers additional storage.
Carlos Vergara Photography
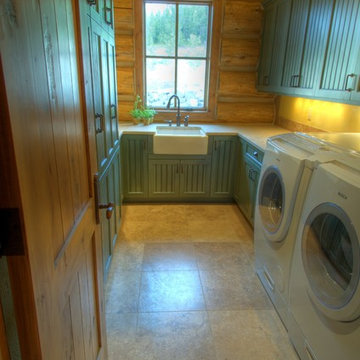
Laura Mettler
Example of a mountain style u-shaped ceramic tile and beige floor laundry room design in Other with a farmhouse sink, quartzite countertops, a side-by-side washer/dryer, recessed-panel cabinets, green cabinets and yellow walls
Example of a mountain style u-shaped ceramic tile and beige floor laundry room design in Other with a farmhouse sink, quartzite countertops, a side-by-side washer/dryer, recessed-panel cabinets, green cabinets and yellow walls

Shutter Avenue Photography
Inspiration for a huge rustic u-shaped ceramic tile dedicated laundry room remodel in Denver with recessed-panel cabinets, green cabinets, quartzite countertops, a side-by-side washer/dryer and orange walls
Inspiration for a huge rustic u-shaped ceramic tile dedicated laundry room remodel in Denver with recessed-panel cabinets, green cabinets, quartzite countertops, a side-by-side washer/dryer and orange walls
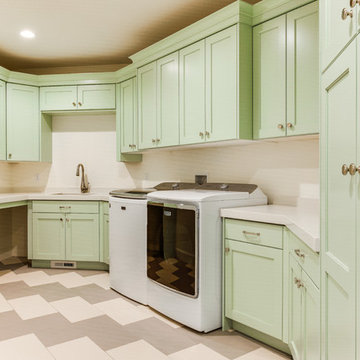
Utility room - mid-sized traditional ceramic tile and multicolored floor utility room idea in Salt Lake City with an undermount sink, recessed-panel cabinets, green cabinets, granite countertops, white walls and a side-by-side washer/dryer
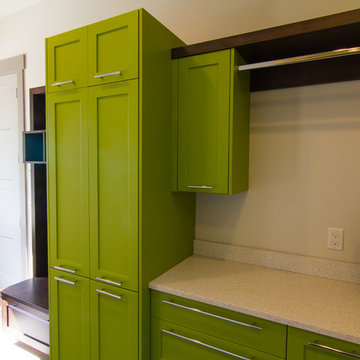
Laundry room - modern laundry room idea in Other with recessed-panel cabinets, green cabinets, quartz countertops and a side-by-side washer/dryer

A soft seafoam green is used in this Woodways laundry room. This helps to connect the cabinetry to the flooring as well as add a simple element of color into the more neutral space. A built in unit for the washer and dryer allows for basket storage below for easy transfer of laundry. A small counter at the end of the wall serves as an area for folding and hanging clothes when needed.
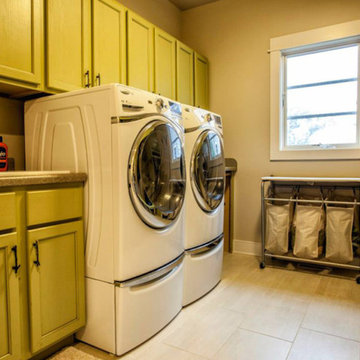
Transitional galley light wood floor utility room photo in Chicago with recessed-panel cabinets, green cabinets, beige walls and a side-by-side washer/dryer

The laundry room is crafted with beauty and function in mind. Its custom cabinets, drying racks, and little sitting desk are dressed in a gorgeous sage green and accented with hints of brass.
Pretty mosaic backsplash from Stone Impressions give the room and antiqued, casual feel.
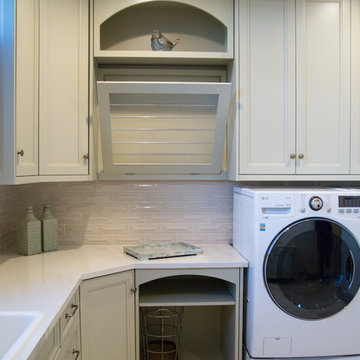
Kathy M Photography
Example of a large classic l-shaped porcelain tile and white floor dedicated laundry room design in Salt Lake City with a drop-in sink, recessed-panel cabinets, green cabinets, solid surface countertops and a side-by-side washer/dryer
Example of a large classic l-shaped porcelain tile and white floor dedicated laundry room design in Salt Lake City with a drop-in sink, recessed-panel cabinets, green cabinets, solid surface countertops and a side-by-side washer/dryer
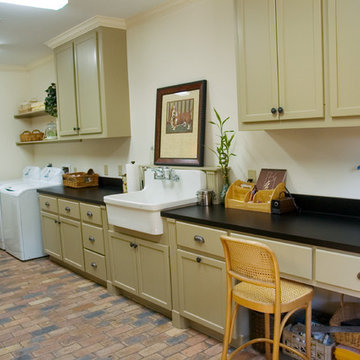
Example of a large classic galley brick floor utility room design in Houston with a farmhouse sink, recessed-panel cabinets, green cabinets, solid surface countertops, white walls and a side-by-side washer/dryer
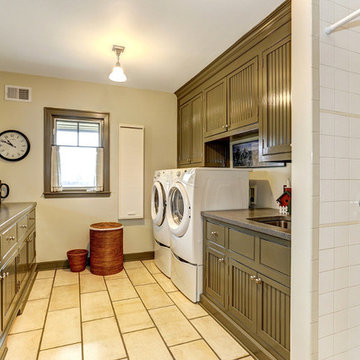
Inspiration for a mid-sized craftsman galley dedicated laundry room remodel in New York with an undermount sink, recessed-panel cabinets, green cabinets and a side-by-side washer/dryer
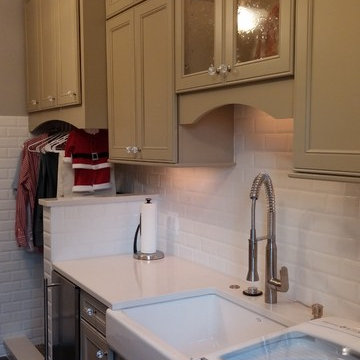
Cabinets: Mid Continent, Portico, maple, Celedon paint
Counter: Solid Surfaces Unlimited, Carrara Quartz
Flooring: Porcelain tile
Backsplash/Dog Shower: Glazed ceramic subway, beveled edge, gloss white
Hardware: Top Knobs
Sink: Kohler, Whitehaven Apron front
Faucet: Grohe, SuperSteel
Appliances: GE Monogram, LG
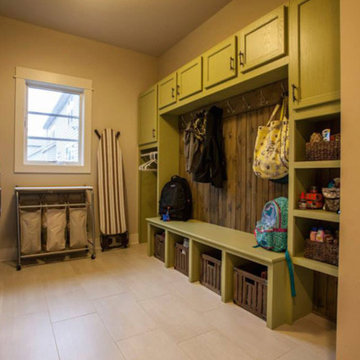
Inspiration for a contemporary galley light wood floor utility room remodel in Chicago with recessed-panel cabinets, green cabinets, a side-by-side washer/dryer and beige walls

The unique utility sink adds interest and color to the new laundry/craft room.
Utility room - large traditional u-shaped porcelain tile and multicolored floor utility room idea in Indianapolis with an utility sink, recessed-panel cabinets, green cabinets, quartzite countertops, beige walls, a stacked washer/dryer and white countertops
Utility room - large traditional u-shaped porcelain tile and multicolored floor utility room idea in Indianapolis with an utility sink, recessed-panel cabinets, green cabinets, quartzite countertops, beige walls, a stacked washer/dryer and white countertops
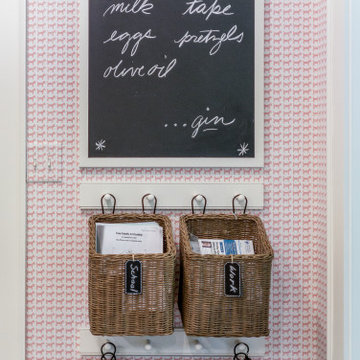
This 1790 farmhouse had received an addition to the historic ell in the 1970s, with a more recent renovation encompassing the kitchen and adding a small mudroom & laundry room in the ’90s. Unfortunately, as happens all too often, it had been done in a way that was architecturally inappropriate style of the home.
We worked within the available footprint to create “layers of implied time,” reinstating stylistic integrity and un-muddling the mistakes of more recent renovations.
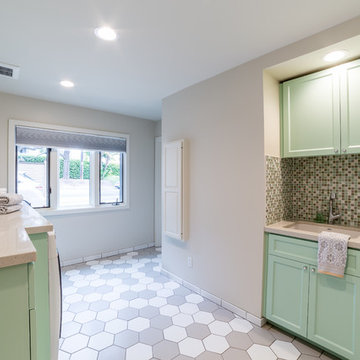
This Point Loma home got a major upgrade! The laundry room has an upgraded look with a retro feel. The cabinetry has a mint shade reminiscent of the popular 60s color trends. Not only does this laundry room have new geometric flooring, but there is also even a pet station. Laundry will never be a boring task in this room!
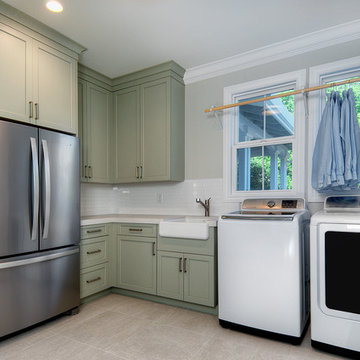
Fresh Take on Laundry
Example of a large transitional l-shaped porcelain tile and beige floor dedicated laundry room design in San Francisco with a farmhouse sink, recessed-panel cabinets, green cabinets, quartz countertops, gray walls, a side-by-side washer/dryer and white countertops
Example of a large transitional l-shaped porcelain tile and beige floor dedicated laundry room design in San Francisco with a farmhouse sink, recessed-panel cabinets, green cabinets, quartz countertops, gray walls, a side-by-side washer/dryer and white countertops
Laundry Room with Recessed-Panel Cabinets and Green Cabinets Ideas
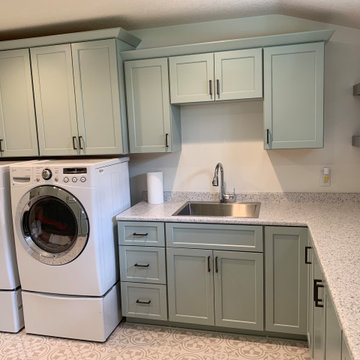
Large elegant u-shaped vinyl floor and white floor utility room photo in Other with a drop-in sink, recessed-panel cabinets, green cabinets, laminate countertops, white walls, a side-by-side washer/dryer and white countertops
1





