Laundry Room with Open Cabinets and White Cabinets Ideas
Refine by:
Budget
Sort by:Popular Today
241 - 260 of 548 photos
Item 1 of 3
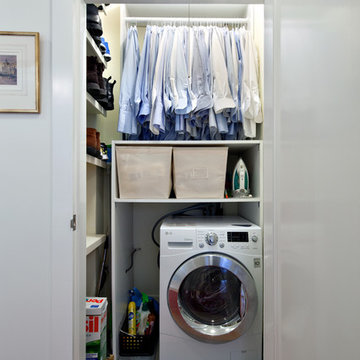
Small utility closet with washer/dryer shoes rack, Renovation of 2-bedroom apt. app. 1000SF. Complete
remodel of bathroom. Painting and floor sanding/stain
throughout. Prime and paint with Benjamin Moore one color walls, one
color ceilings, semi gloss doors and moldings, Replace all windows, Install new porcelain floor tile straight pattern 115SF over
existing subfloor, Install 2 matching stone saddles, Template and install silestone or granite C-top, Install ceramic or porcelain backsplash tile in straight pattern
on sink and stove wall
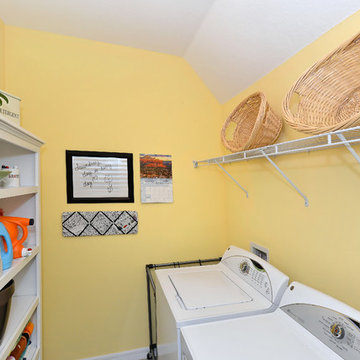
Dedicated laundry room - small traditional galley dedicated laundry room idea in Tampa with open cabinets, white cabinets, yellow walls and a side-by-side washer/dryer
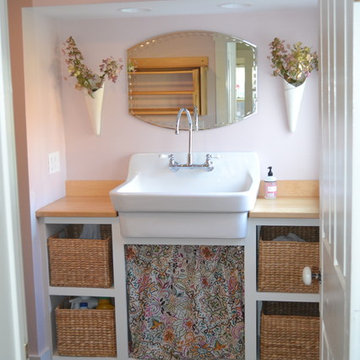
Mid-sized country vinyl floor and brown floor utility room photo in Burlington with a farmhouse sink, open cabinets, white cabinets, wood countertops, pink walls and a stacked washer/dryer
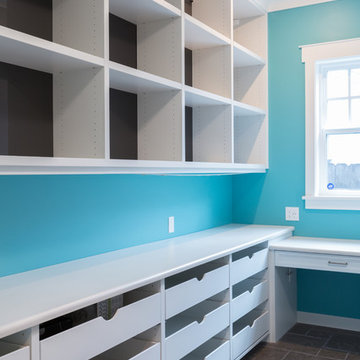
Utility room - mid-sized contemporary galley ceramic tile and beige floor utility room idea in San Francisco with open cabinets, white cabinets, laminate countertops, blue walls and a side-by-side washer/dryer
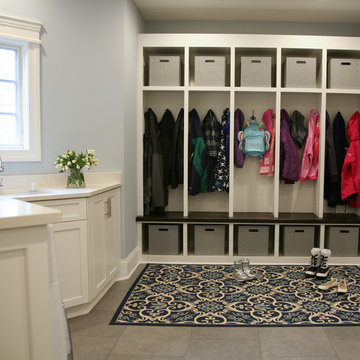
This is what everyone thinks a mudroom should look like~ until the kids all come home with their friends and drop everything in the middle of the room!! Perfectly perfect, and ideally planned, this is the drop zone.
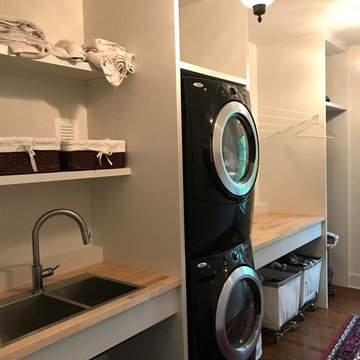
Laundry room - mid-sized transitional galley medium tone wood floor and brown floor laundry room idea in New York with a drop-in sink, open cabinets, white cabinets, wood countertops and a stacked washer/dryer
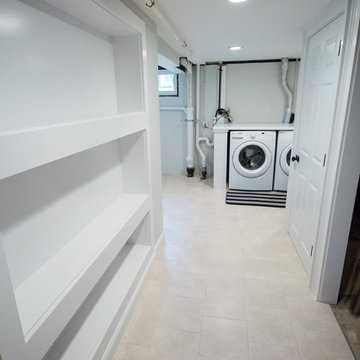
Mid-sized elegant single-wall ceramic tile utility room photo in Boston with open cabinets, white cabinets, solid surface countertops, white walls and a side-by-side washer/dryer
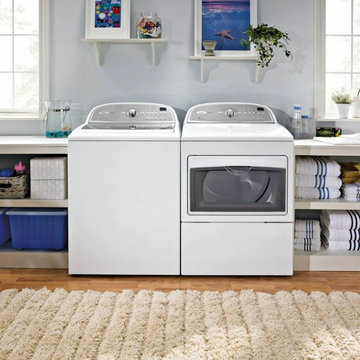
Our front load washers help you best care for your family. Browse today to find the right appliance for you. Every day, care.
Mid-sized trendy single-wall light wood floor and brown floor utility room photo in Boston with open cabinets, white cabinets, solid surface countertops, gray walls and a side-by-side washer/dryer
Mid-sized trendy single-wall light wood floor and brown floor utility room photo in Boston with open cabinets, white cabinets, solid surface countertops, gray walls and a side-by-side washer/dryer
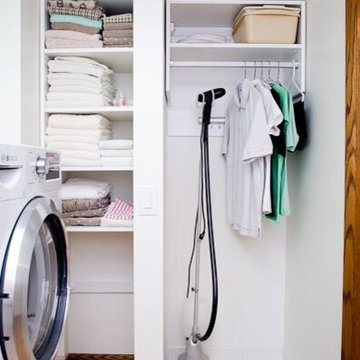
Example of a small trendy l-shaped light wood floor dedicated laundry room design in Cincinnati with white walls, open cabinets, white cabinets and a side-by-side washer/dryer
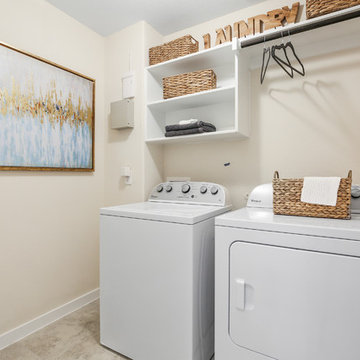
Mid-sized trendy single-wall ceramic tile and beige floor dedicated laundry room photo in Dallas with open cabinets, white cabinets, beige walls and a side-by-side washer/dryer
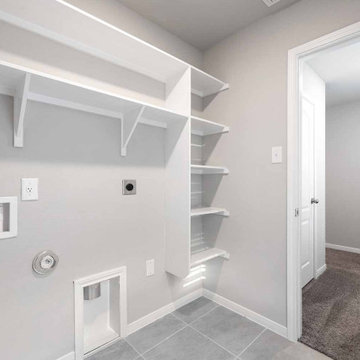
Example of a mid-sized arts and crafts single-wall ceramic tile and gray floor dedicated laundry room design in Austin with open cabinets, white cabinets, gray walls and a side-by-side washer/dryer
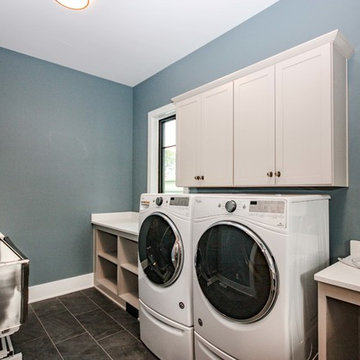
There is a lot of storage space throughout the room. The white large washer and dryer even lends a modern taste to the room.
Photos By: Thomas Graham

Inspiration for a large transitional single-wall medium tone wood floor and brown floor laundry closet remodel in St Louis with open cabinets, white cabinets, solid surface countertops, green walls and a side-by-side washer/dryer
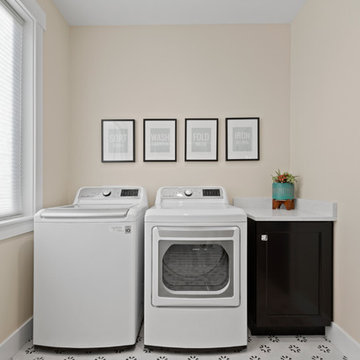
Caroline Merrill
Inspiration for a contemporary galley ceramic tile and multicolored floor dedicated laundry room remodel in Salt Lake City with open cabinets, white cabinets, beige walls and a side-by-side washer/dryer
Inspiration for a contemporary galley ceramic tile and multicolored floor dedicated laundry room remodel in Salt Lake City with open cabinets, white cabinets, beige walls and a side-by-side washer/dryer
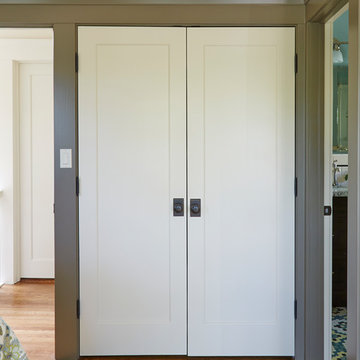
Mike Kaskel
Mid-sized elegant single-wall medium tone wood floor laundry closet photo in San Francisco with open cabinets, white cabinets, white walls and a side-by-side washer/dryer
Mid-sized elegant single-wall medium tone wood floor laundry closet photo in San Francisco with open cabinets, white cabinets, white walls and a side-by-side washer/dryer
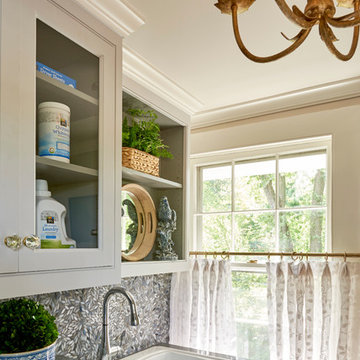
Example of a large transitional l-shaped travertine floor dedicated laundry room design in New York with an utility sink, open cabinets, white cabinets, solid surface countertops, beige walls and a side-by-side washer/dryer
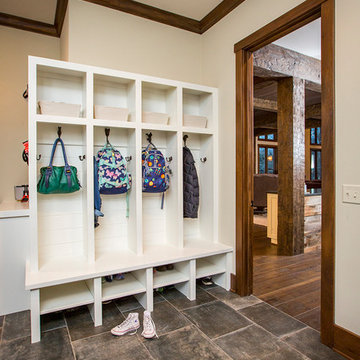
Cubbies and mudroom storage are included in this large laundry room
Example of a large mountain style u-shaped ceramic tile and gray floor utility room design in Cincinnati with open cabinets, white cabinets and beige walls
Example of a large mountain style u-shaped ceramic tile and gray floor utility room design in Cincinnati with open cabinets, white cabinets and beige walls
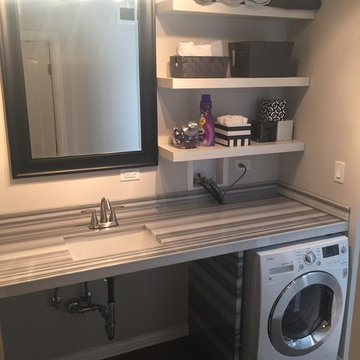
Equador Marble
Mitered edge profile
Small trendy single-wall porcelain tile and gray floor laundry room photo in Chicago with an undermount sink, open cabinets, white cabinets, marble countertops, gray walls and gray countertops
Small trendy single-wall porcelain tile and gray floor laundry room photo in Chicago with an undermount sink, open cabinets, white cabinets, marble countertops, gray walls and gray countertops
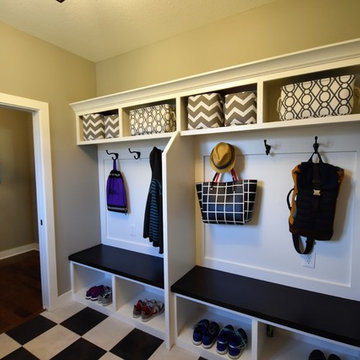
Carrie Babbitt
Mid-sized arts and crafts single-wall dedicated laundry room photo in Kansas City with open cabinets, white cabinets, wood countertops, gray walls and a side-by-side washer/dryer
Mid-sized arts and crafts single-wall dedicated laundry room photo in Kansas City with open cabinets, white cabinets, wood countertops, gray walls and a side-by-side washer/dryer
Laundry Room with Open Cabinets and White Cabinets Ideas
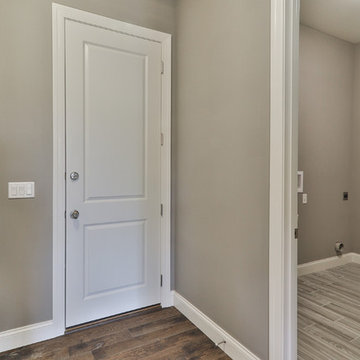
Inspiration for a mid-sized transitional u-shaped dark wood floor and brown floor utility room remodel in St Louis with an undermount sink, open cabinets, white cabinets, granite countertops, gray walls and a side-by-side washer/dryer
13





