Laundry Room with Distressed Cabinets and Quartz Countertops Ideas
Refine by:
Budget
Sort by:Popular Today
1 - 20 of 42 photos
Item 1 of 3

This photo was taken at DJK Custom Homes new Parker IV Eco-Smart model home in Stewart Ridge of Plainfield, Illinois.
Dedicated laundry room - mid-sized industrial ceramic tile, gray floor and brick wall dedicated laundry room idea in Chicago with a farmhouse sink, shaker cabinets, distressed cabinets, quartz countertops, beige backsplash, brick backsplash, white walls, a stacked washer/dryer and white countertops
Dedicated laundry room - mid-sized industrial ceramic tile, gray floor and brick wall dedicated laundry room idea in Chicago with a farmhouse sink, shaker cabinets, distressed cabinets, quartz countertops, beige backsplash, brick backsplash, white walls, a stacked washer/dryer and white countertops

Douglas Johnson Photography
Example of a large minimalist single-wall dark wood floor dedicated laundry room design in San Francisco with an undermount sink, flat-panel cabinets, distressed cabinets, quartz countertops, gray walls, a stacked washer/dryer and white countertops
Example of a large minimalist single-wall dark wood floor dedicated laundry room design in San Francisco with an undermount sink, flat-panel cabinets, distressed cabinets, quartz countertops, gray walls, a stacked washer/dryer and white countertops
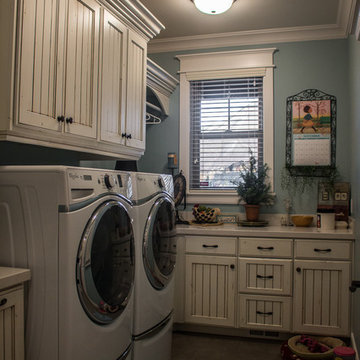
Inspiration for a mid-sized timeless u-shaped ceramic tile dedicated laundry room remodel in Salt Lake City with an undermount sink, recessed-panel cabinets, distressed cabinets, quartz countertops, blue walls and a side-by-side washer/dryer
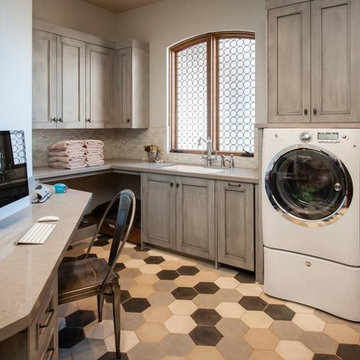
Inspiration for a large transitional l-shaped porcelain tile and multicolored floor utility room remodel in New York with distressed cabinets, an undermount sink, quartz countertops, white walls, a side-by-side washer/dryer and recessed-panel cabinets
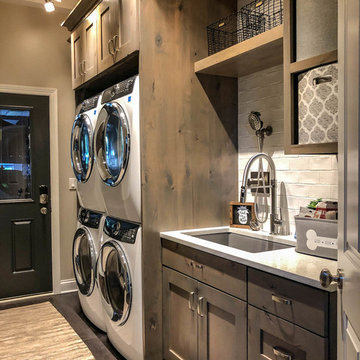
Large minimalist galley dark wood floor and gray floor utility room photo in Chicago with a drop-in sink, distressed cabinets, quartz countertops, beige walls, a stacked washer/dryer and white countertops
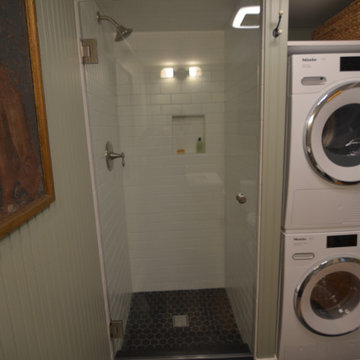
This compact bathroom and laundry has all the amenities of a much larger space in a 5'-3" x 8'-6" footprint. We removed the 1980's bath and laundry, rebuilt the sagging structure, and reworked ventilation, electric and plumbing. The shower couldn't be smaller than 30" wide, and the 24" Miele washer and dryer required 28". The wall dividing shower and machines is solid plywood with tile and wall paneling.
Schluter system electric radiant heat and black octogon tile completed the floor. We worked closely with the homeowner, refining selections and coming up with several contingencies due to lead times and space constraints.
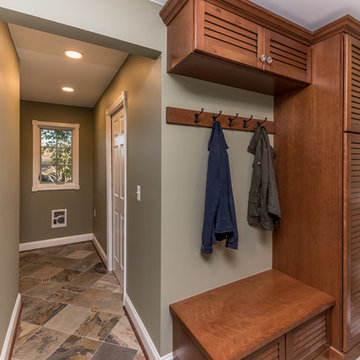
This Craftsman Style laundry room is complete with Shaw farmhouse sink, oil rubbed bronze finishes, open storage for Longaberger basket collection, natural slate, and Pewabic tile backsplash and floor inserts.
Architect: Zimmerman Designs
General Contractor: Stella Contracting
Photo Credit: The Front Door Real Estate Photography
Cabinetry: Pinnacle Cabinet Co.
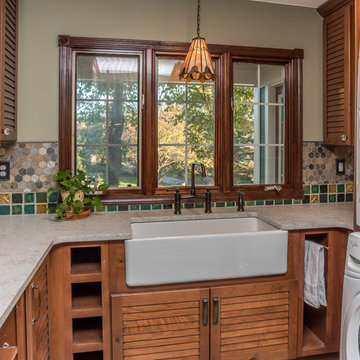
This Craftsman Style laundry room is complete with Shaw farmhouse sink, oil rubbed bronze finishes, open storage for Longaberger basket collection, natural slate, and Pewabic tile backsplash and floor inserts.
Cabinetry: Pinnacle Cabinet Co.
Architect: Zimmerman Designs
General Contractor: Stella Contracting
Photo Credit: The Front Door Real Estate Photography

Mountain style porcelain tile and brown floor laundry room photo in Houston with shaker cabinets, distressed cabinets, quartz countertops, beige backsplash, subway tile backsplash, beige walls, a side-by-side washer/dryer and beige countertops
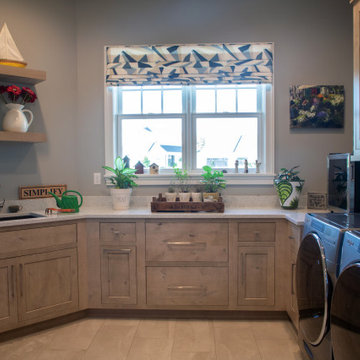
Multipurpose laundry room for potting, crafts and laundry.
Inspiration for a mid-sized country u-shaped porcelain tile and beige floor utility room remodel in Milwaukee with an undermount sink, recessed-panel cabinets, distressed cabinets, quartz countertops, gray walls, a side-by-side washer/dryer and beige countertops
Inspiration for a mid-sized country u-shaped porcelain tile and beige floor utility room remodel in Milwaukee with an undermount sink, recessed-panel cabinets, distressed cabinets, quartz countertops, gray walls, a side-by-side washer/dryer and beige countertops
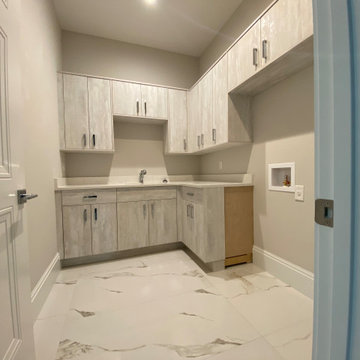
Laundry Cabinets
Mid-sized transitional l-shaped porcelain tile and white floor dedicated laundry room photo in Miami with an undermount sink, beaded inset cabinets, distressed cabinets, quartz countertops, beige walls, a side-by-side washer/dryer and white countertops
Mid-sized transitional l-shaped porcelain tile and white floor dedicated laundry room photo in Miami with an undermount sink, beaded inset cabinets, distressed cabinets, quartz countertops, beige walls, a side-by-side washer/dryer and white countertops

Laundry that can function as a butlers pantry when needed
Dedicated laundry room - mid-sized traditional l-shaped limestone floor, beige floor and exposed beam dedicated laundry room idea in Milwaukee with beaded inset cabinets, distressed cabinets, quartz countertops, white backsplash, quartz backsplash, beige walls, a stacked washer/dryer and white countertops
Dedicated laundry room - mid-sized traditional l-shaped limestone floor, beige floor and exposed beam dedicated laundry room idea in Milwaukee with beaded inset cabinets, distressed cabinets, quartz countertops, white backsplash, quartz backsplash, beige walls, a stacked washer/dryer and white countertops
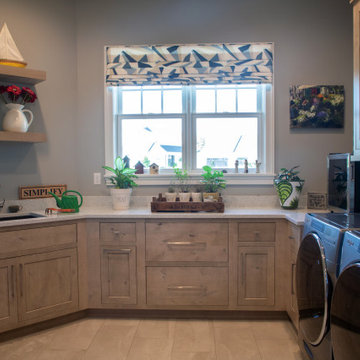
https://genevacabinet.com - Lake Geneva, WI - kitchen and bath design with gatherings in mind. Large center island is highly functional with drawer microwave, dishwasher and farmhouse sink.
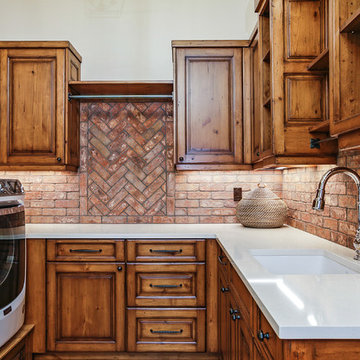
The home's combination laundry and mudroom.
Utility room - mid-sized rustic medium tone wood floor and brown floor utility room idea in Other with an undermount sink, distressed cabinets, quartz countertops, beige walls, a side-by-side washer/dryer and beige countertops
Utility room - mid-sized rustic medium tone wood floor and brown floor utility room idea in Other with an undermount sink, distressed cabinets, quartz countertops, beige walls, a side-by-side washer/dryer and beige countertops
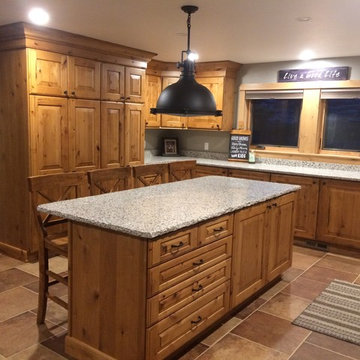
This mudroom and laundry room is a dream for an active family. The tall storage includes Dura Supreme's foldout food pantry.
Example of a cottage ceramic tile laundry room design in Boise with an undermount sink, raised-panel cabinets, distressed cabinets, quartz countertops and gray walls
Example of a cottage ceramic tile laundry room design in Boise with an undermount sink, raised-panel cabinets, distressed cabinets, quartz countertops and gray walls

This compact bathroom and laundry has all the amenities of a much larger space in a 5'-3" x 8'-6" footprint. We removed the 1980's bath and laundry, rebuilt the sagging structure, and reworked ventilation, electric and plumbing. The shower couldn't be smaller than 30" wide, and the 24" Miele washer and dryer required 28". The wall dividing shower and machines is solid plywood with tile and wall paneling.
Schluter system electric radiant heat and black octogon tile completed the floor. We worked closely with the homeowner, refining selections and coming up with several contingencies due to lead times and space constraints.
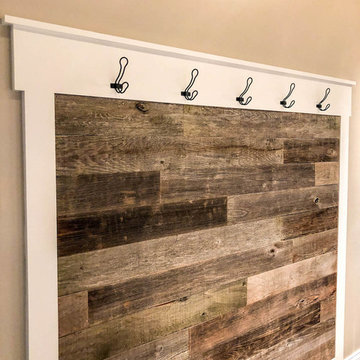
Utility room - large modern galley dark wood floor and gray floor utility room idea in Chicago with a drop-in sink, distressed cabinets, quartz countertops, beige walls, a stacked washer/dryer and white countertops
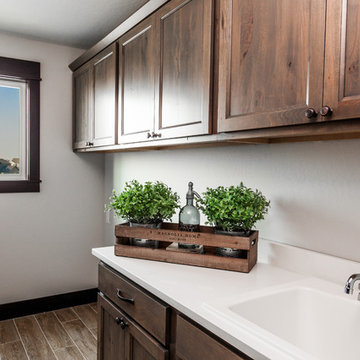
Saul Creative
Mid-sized country single-wall porcelain tile and multicolored floor dedicated laundry room photo in Other with a drop-in sink, shaker cabinets, distressed cabinets, quartz countertops, white walls, a side-by-side washer/dryer and white countertops
Mid-sized country single-wall porcelain tile and multicolored floor dedicated laundry room photo in Other with a drop-in sink, shaker cabinets, distressed cabinets, quartz countertops, white walls, a side-by-side washer/dryer and white countertops
Laundry Room with Distressed Cabinets and Quartz Countertops Ideas
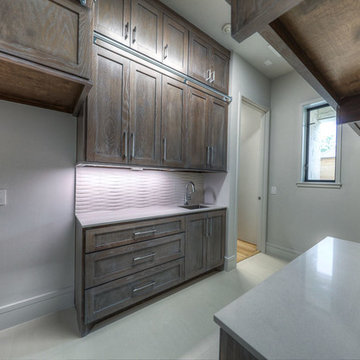
the laundry room has a door to the her master closet. the appliances are not in yet, but there is an extra refrigerator space. ladder rails for access to storage.
1






