Laundry Room with Shaker Cabinets and Wood Countertops Ideas
Refine by:
Budget
Sort by:Popular Today
21 - 40 of 925 photos
Item 1 of 4
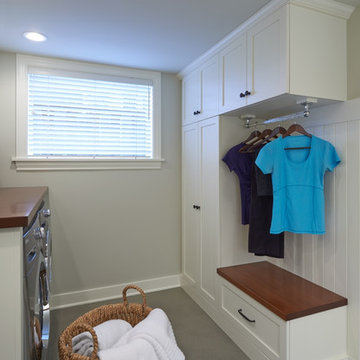
Photographer: NW Architectural Photography / Remodeler: Homeworks by Kelly
Example of a classic galley concrete floor laundry room design in Seattle with shaker cabinets, white cabinets, white walls, a side-by-side washer/dryer and wood countertops
Example of a classic galley concrete floor laundry room design in Seattle with shaker cabinets, white cabinets, white walls, a side-by-side washer/dryer and wood countertops
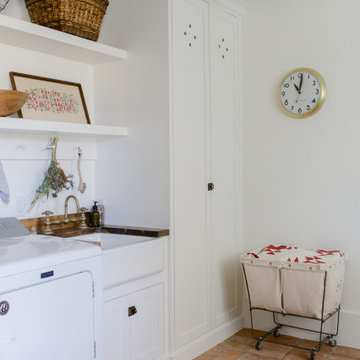
Inspiration for a large cottage single-wall terra-cotta tile and multicolored floor dedicated laundry room remodel in Dallas with a farmhouse sink, shaker cabinets, white cabinets, wood countertops, white walls, a side-by-side washer/dryer and brown countertops
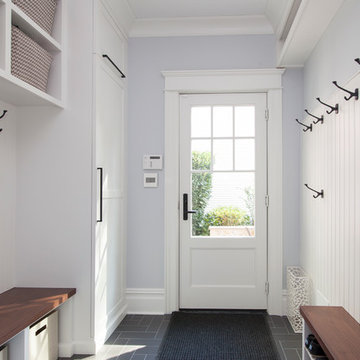
Photo Credit: Brian Madden Photography
Mid-sized transitional galley porcelain tile utility room photo in New York with shaker cabinets, white cabinets, wood countertops and gray walls
Mid-sized transitional galley porcelain tile utility room photo in New York with shaker cabinets, white cabinets, wood countertops and gray walls
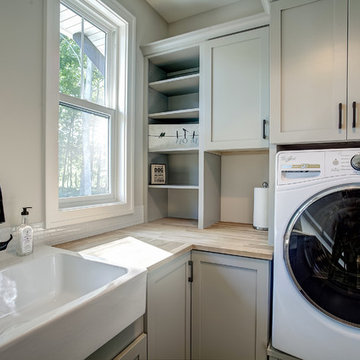
Mid-sized minimalist l-shaped ceramic tile and brown floor dedicated laundry room photo in Grand Rapids with a farmhouse sink, shaker cabinets, gray cabinets, wood countertops and gray walls
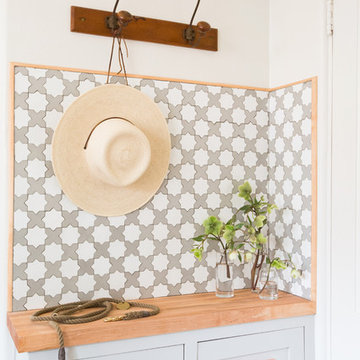
Tessa Neustadt
Mid-sized danish dark wood floor utility room photo in Los Angeles with shaker cabinets, gray cabinets, wood countertops, white walls and a stacked washer/dryer
Mid-sized danish dark wood floor utility room photo in Los Angeles with shaker cabinets, gray cabinets, wood countertops, white walls and a stacked washer/dryer
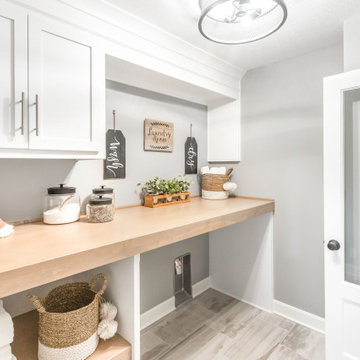
Inspiration for a large coastal single-wall porcelain tile and gray floor dedicated laundry room remodel in Kansas City with shaker cabinets, white cabinets, wood countertops, gray walls, a side-by-side washer/dryer and brown countertops
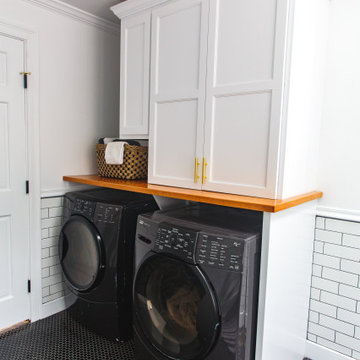
This crisp built-in cabinetry was designed to house necessary detergents and supplies for this household. The former Laundry used to be in a closet at an alternate location in the home. The clients desired to expose it for ease of use.
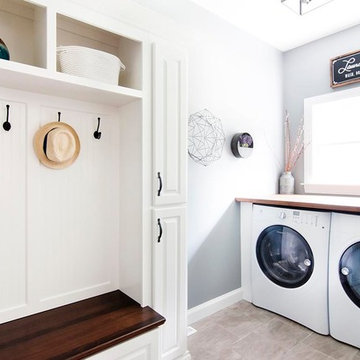
Mid-sized transitional single-wall medium tone wood floor and brown floor utility room photo in Boston with shaker cabinets, white cabinets, wood countertops, blue walls and a side-by-side washer/dryer

Dedicated laundry room - mid-sized transitional l-shaped ceramic tile and multicolored floor dedicated laundry room idea in Atlanta with a drop-in sink, shaker cabinets, black cabinets, wood countertops, white walls and a side-by-side washer/dryer

Dedicated laundry room - large country single-wall terra-cotta tile and multicolored floor dedicated laundry room idea in Dallas with a farmhouse sink, shaker cabinets, white cabinets, wood countertops, white walls, a side-by-side washer/dryer and brown countertops
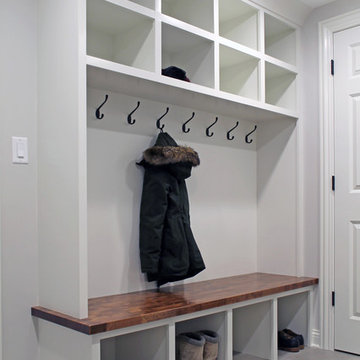
Laundry room - country galley ceramic tile and gray floor laundry room idea in Chicago with shaker cabinets, white cabinets, wood countertops, gray walls and brown countertops

Example of a small trendy single-wall porcelain tile and gray floor dedicated laundry room design in Denver with a drop-in sink, shaker cabinets, white cabinets, wood countertops, white backsplash, subway tile backsplash, gray walls, a side-by-side washer/dryer and brown countertops

after
Utility room - mid-sized modern u-shaped concrete floor and gray floor utility room idea in Denver with a farmhouse sink, shaker cabinets, gray cabinets, wood countertops, gray walls, a side-by-side washer/dryer and brown countertops
Utility room - mid-sized modern u-shaped concrete floor and gray floor utility room idea in Denver with a farmhouse sink, shaker cabinets, gray cabinets, wood countertops, gray walls, a side-by-side washer/dryer and brown countertops
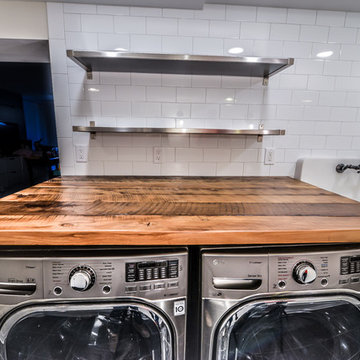
Example of a mid-sized trendy marble floor and black floor utility room design in Cincinnati with an utility sink, shaker cabinets, white cabinets, wood countertops, white walls, a side-by-side washer/dryer and brown countertops

Fresh, light, and stylish laundry room. Almost enough to make us actually WANT to do laundry! Almost. The shelf over the washer/dryer is also removable. Photo credit Kristen Mayfield
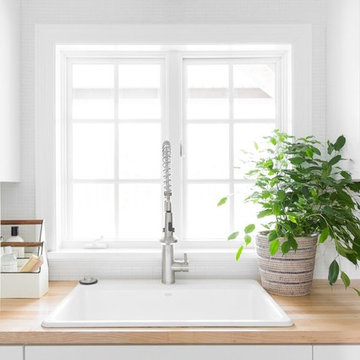
Shop the Look, See the Photo Tour here: https://www.studio-mcgee.com/search?q=Riverbottoms+remodel
Watch the Webisode:
https://www.youtube.com/playlist?list=PLFvc6K0dvK3camdK1QewUkZZL9TL9kmgy
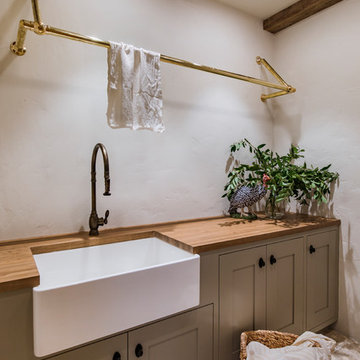
Remodel by Cornerstone Construction Services LLC
Interior Design by Maison Inc.
Photos by David Papazian
Utility room - mid-sized traditional galley utility room idea in Portland with a farmhouse sink, shaker cabinets, gray cabinets, wood countertops and brown countertops
Utility room - mid-sized traditional galley utility room idea in Portland with a farmhouse sink, shaker cabinets, gray cabinets, wood countertops and brown countertops
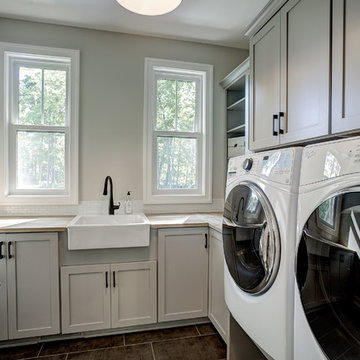
Dedicated laundry room - mid-sized modern l-shaped ceramic tile and brown floor dedicated laundry room idea in Grand Rapids with a farmhouse sink, shaker cabinets, gray cabinets, wood countertops and gray walls
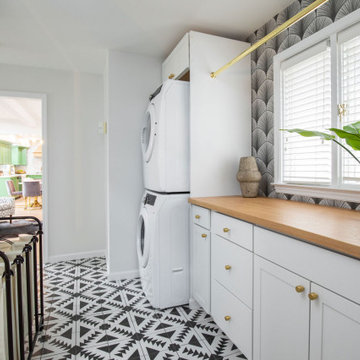
Mid-sized transitional galley ceramic tile and black floor dedicated laundry room photo in Indianapolis with shaker cabinets, white cabinets, wood countertops, white walls, a stacked washer/dryer and beige countertops
Laundry Room with Shaker Cabinets and Wood Countertops Ideas
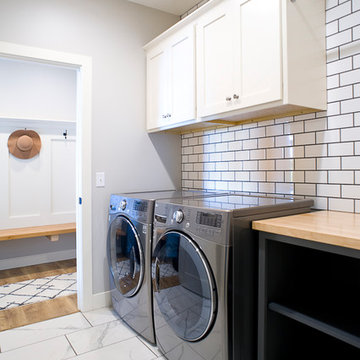
Cipher Imaging
Example of a mid-sized transitional single-wall ceramic tile and white floor dedicated laundry room design in Other with shaker cabinets, white cabinets, wood countertops, gray walls, a side-by-side washer/dryer and brown countertops
Example of a mid-sized transitional single-wall ceramic tile and white floor dedicated laundry room design in Other with shaker cabinets, white cabinets, wood countertops, gray walls, a side-by-side washer/dryer and brown countertops
2





