Laundry Room with Subway Tile Backsplash and Gray Walls Ideas
Refine by:
Budget
Sort by:Popular Today
41 - 60 of 116 photos
Item 1 of 3
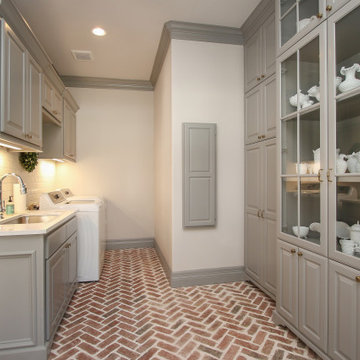
Utility room - large traditional u-shaped brick floor and red floor utility room idea in Houston with an undermount sink, raised-panel cabinets, gray cabinets, white backsplash, subway tile backsplash, gray walls, a side-by-side washer/dryer and white countertops

Seabrook features miles of shoreline just 30 minutes from downtown Houston. Our clients found the perfect home located on a canal with bay access, but it was a bit dated. Freshening up a home isn’t just paint and furniture, though. By knocking down some walls in the main living area, an open floor plan brightened the space and made it ideal for hosting family and guests. Our advice is to always add in pops of color, so we did just with brass. The barstools, light fixtures, and cabinet hardware compliment the airy, white kitchen. The living room’s 5 ft wide chandelier pops against the accent wall (not that it wasn’t stunning on its own, though). The brass theme flows into the laundry room with built-in dog kennels for the client’s additional family members.
We love how bright and airy this bayside home turned out!
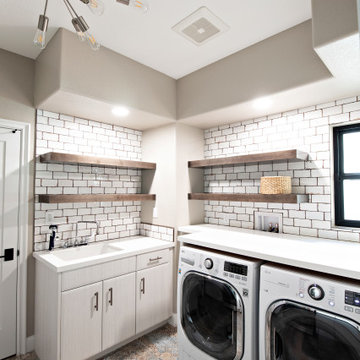
Laundry room gets a whole new look with this modern eclectic blend of materials and textures. A tiled rug look under foot adds warmth and interest. A rustic rusty white ceramic subway tile adds weathered charm. Wood floating shelves compliment the warm tones found in the white textured laminate cabinetry.

Dedicated laundry room - small contemporary single-wall porcelain tile and gray floor dedicated laundry room idea in Denver with a drop-in sink, shaker cabinets, white cabinets, wood countertops, white backsplash, subway tile backsplash, gray walls, a side-by-side washer/dryer and brown countertops

Laundry room with hanging space and utility sink.
Inspiration for a mid-sized timeless u-shaped laminate floor and multicolored floor dedicated laundry room remodel in Boise with an utility sink, recessed-panel cabinets, medium tone wood cabinets, laminate countertops, white backsplash, subway tile backsplash, gray walls, a side-by-side washer/dryer and gray countertops
Inspiration for a mid-sized timeless u-shaped laminate floor and multicolored floor dedicated laundry room remodel in Boise with an utility sink, recessed-panel cabinets, medium tone wood cabinets, laminate countertops, white backsplash, subway tile backsplash, gray walls, a side-by-side washer/dryer and gray countertops
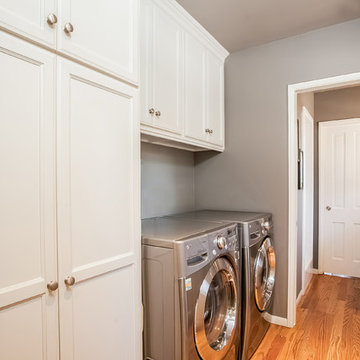
Inspiration for a large transitional l-shaped light wood floor laundry room remodel in Los Angeles with an undermount sink, shaker cabinets, white cabinets, gray backsplash, subway tile backsplash, quartzite countertops, gray walls and a side-by-side washer/dryer

A couple hired us as the professional remodeling contractor to update the first floor of their Brookfield, WI home. The project included the kitchen, family room entertainment center, laundry room and mudroom.
The goal was to improve the functionality of the space, improving prep space and storage. Their house had a traditional style, so the homeowners chose a transitional style with wood and natural elements.
Kitchen Remodel
We wanted to give the kitchen a more streamlined, contemporary feel. We removed the soffits, took the cabinetry to the ceiling, and opened the space. Cherry cabinets line the perimeter of the kitchen with a soft gray island. We kept a desk area in the kitchen, which can be used as a sideboard when hosting parties.
This kitchen has many storage and organizational features. The interior cabinet organizers include: a tray/cutting board cabinet, a pull-out pantry, a pull-out drawer for trash/compost/dog food, dish peg drawers, a corner carousel and pot/pan drawers.
The couple wanted more countertop space in their kitchen. We added an island with a black walnut butcher block table height seating area. The low height makes the space feel open and accessible to their grandchildren who visit.
The island countertop is one of the highlights of the space. Dekton is an ultra-compact surface that is durable and indestructible. The ‘Trilium’ color comes from their industrial collection, that looks like patina iron. We also used Dekton counters in the laundry room.
Family Room Entertainment Center
We updated the small built-in media cabinets in the family room. The new cabinetry provides better storage space and frames the large television.
Laundry Room & Mudroom
The kitchen connects the laundry room, closet area and garage. We widened this entry to keep the kitchen feeling connected with a new pantry area. In this area, we created a landing zone for phones and groceries.
We created a folding area at the washer and dryer. We raised the height of the cabinets and floated the countertop over the appliances. We removed the sink and instead installed a utility sink in the garage for clean up.
At the garage entrance, we added more organization for coats, shoes and boots. The cabinets have his and hers drawers, hanging racks and lined shelves.
New hardwood floors were added in this Brookfield, WI kitchen and laundry area to match the rest of the house. We refinished the floors on the entire main level.
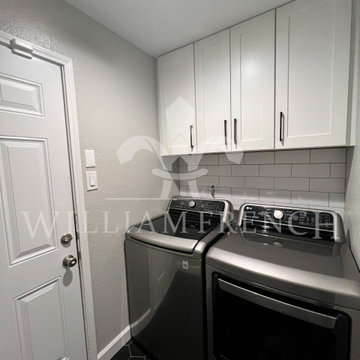
Dedicated laundry room - small modern single-wall porcelain tile and black floor dedicated laundry room idea in Dallas with shaker cabinets, white cabinets, white backsplash, subway tile backsplash, gray walls and a side-by-side washer/dryer
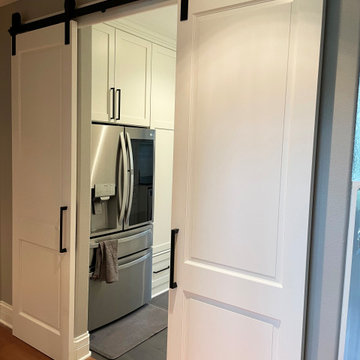
We opened up this unique space to expand the Laundry Room and Mud Room to incorporate a large expansion for the Pantry Area that included a Coffee Bar and Refrigerator. This remodeled space allowed more functionality and brought in lots of sunlight into the spaces.

Inspiration for a mid-sized timeless single-wall porcelain tile and gray floor dedicated laundry room remodel in San Francisco with an undermount sink, raised-panel cabinets, white cabinets, gray backsplash, subway tile backsplash, gray walls, a side-by-side washer/dryer and white countertops
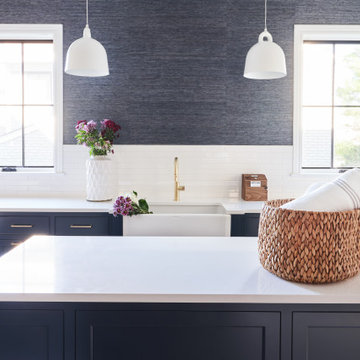
Laundry room with island and Farmhouse sink.
Laundry room - mid-sized transitional u-shaped porcelain tile, wallpaper and white floor laundry room idea in Cleveland with a farmhouse sink, shaker cabinets, blue cabinets, quartz countertops, gray walls, a side-by-side washer/dryer, white countertops, white backsplash and subway tile backsplash
Laundry room - mid-sized transitional u-shaped porcelain tile, wallpaper and white floor laundry room idea in Cleveland with a farmhouse sink, shaker cabinets, blue cabinets, quartz countertops, gray walls, a side-by-side washer/dryer, white countertops, white backsplash and subway tile backsplash
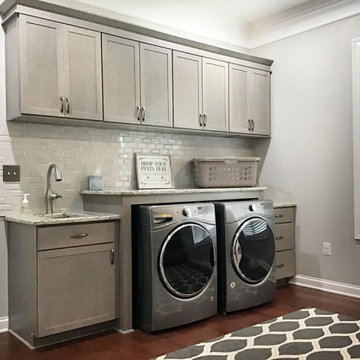
Laundry Room
Example of a mid-sized cottage single-wall medium tone wood floor and brown floor utility room design in Nashville with an undermount sink, shaker cabinets, medium tone wood cabinets, granite countertops, gray backsplash, subway tile backsplash, gray walls, a side-by-side washer/dryer and beige countertops
Example of a mid-sized cottage single-wall medium tone wood floor and brown floor utility room design in Nashville with an undermount sink, shaker cabinets, medium tone wood cabinets, granite countertops, gray backsplash, subway tile backsplash, gray walls, a side-by-side washer/dryer and beige countertops
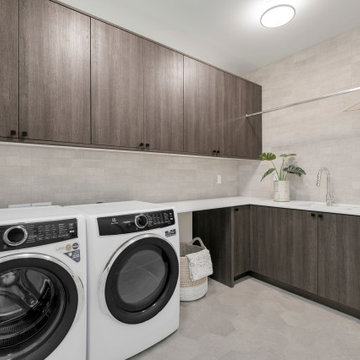
The Harlow's laundry room combines both style and functionality with its white laundry machines, gray cabinets, and black cabinet hardware. The gray cabinets add a touch of sophistication to the space, while the black hardware offers a sleek contrast. The white countertop provides ample workspace for folding and sorting laundry. A silver faucet adds a polished look and ensures convenient access to water. The utility sink serves as a practical feature, allowing for additional cleaning and soaking tasks. The gray subway tile and hexagon tile floor add texture and visual interest to the room. Overall, the Harlow's laundry room is designed to make laundry chores more efficient and enjoyable.
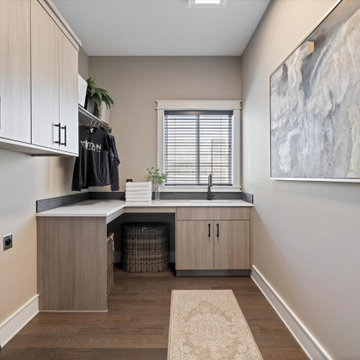
Mid-sized transitional l-shaped medium tone wood floor and brown floor dedicated laundry room photo in Other with an undermount sink, flat-panel cabinets, medium tone wood cabinets, quartzite countertops, black backsplash, subway tile backsplash, gray walls, a side-by-side washer/dryer and white countertops

Mudroom and laundry area. White painted shaker cabinets with a double stacked washer and dryer. The textured backsplash was rearranged to run vertically to visually elongated the room.
Photos by Spacecrafting Photography
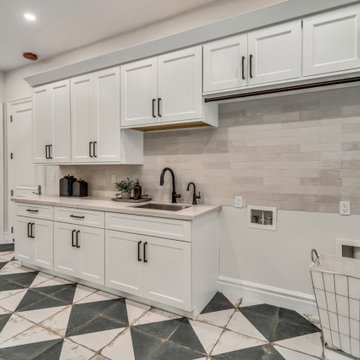
Inspiration for a large cottage galley ceramic tile and black floor dedicated laundry room remodel in Phoenix with an undermount sink, flat-panel cabinets, white cabinets, quartz countertops, gray backsplash, subway tile backsplash, gray walls, a side-by-side washer/dryer and white countertops
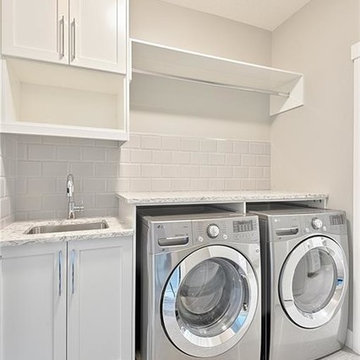
Example of a mid-sized trendy single-wall ceramic tile dedicated laundry room design in Calgary with shaker cabinets, white cabinets, green backsplash, subway tile backsplash, an undermount sink, granite countertops, gray walls and a side-by-side washer/dryer

Inspiration for a mid-sized transitional single-wall gray floor dedicated laundry room remodel in Brisbane with a farmhouse sink, shaker cabinets, white cabinets, white backsplash, subway tile backsplash, gray walls, a side-by-side washer/dryer and white countertops

Small minimalist single-wall porcelain tile and gray floor dedicated laundry room photo in Calgary with a farmhouse sink, recessed-panel cabinets, white cabinets, quartz countertops, white backsplash, subway tile backsplash, gray walls, a side-by-side washer/dryer and gray countertops
Laundry Room with Subway Tile Backsplash and Gray Walls Ideas
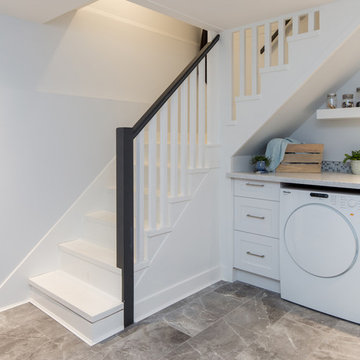
Example of a mid-sized transitional l-shaped porcelain tile and gray floor dedicated laundry room design in Other with shaker cabinets, white cabinets, quartz countertops, white backsplash, subway tile backsplash, an undermount sink, gray walls and a side-by-side washer/dryer
3





