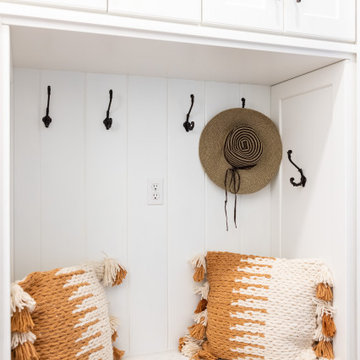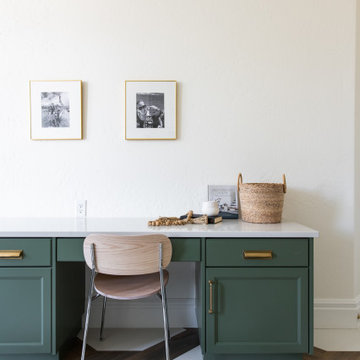All Ceiling Designs Laundry Room with White Walls Ideas
Refine by:
Budget
Sort by:Popular Today
1 - 20 of 473 photos
Item 1 of 3

Example of a large transitional u-shaped vaulted ceiling, porcelain tile and white floor utility room design in Salt Lake City with shaker cabinets, green cabinets, quartz countertops, white walls, a stacked washer/dryer, white countertops and a farmhouse sink

Example of a large cottage vaulted ceiling dedicated laundry room design in Denver with an utility sink, louvered cabinets, white walls, a side-by-side washer/dryer and multicolored countertops

Large minimalist u-shaped light wood floor, vaulted ceiling and shiplap wall dedicated laundry room photo in San Francisco with a farmhouse sink, shaker cabinets, white cabinets, marble countertops, white backsplash, wood backsplash, white walls, a side-by-side washer/dryer and white countertops

These tall towering mud room cabinets open up this space to appear larger than it is. The rustic looking brick stone flooring makes this space. The built in bench area makes a nice sweet spot to take off your rainy books or yard shoes. The tall cabinets makes it great for all your storage needs.

Laundry Room
Large trendy medium tone wood floor and brown floor utility room photo in Sacramento with a single-bowl sink, brown cabinets, concrete countertops, white walls, a concealed washer/dryer and gray countertops
Large trendy medium tone wood floor and brown floor utility room photo in Sacramento with a single-bowl sink, brown cabinets, concrete countertops, white walls, a concealed washer/dryer and gray countertops

Mid-sized transitional single-wall ceramic tile, gray floor, wood ceiling and shiplap wall dedicated laundry room photo in New York with a drop-in sink, shaker cabinets, gray cabinets, concrete countertops, white backsplash, shiplap backsplash, white walls, a side-by-side washer/dryer and gray countertops

Dedicated laundry room - mid-sized mid-century modern single-wall porcelain tile and black floor dedicated laundry room idea in Austin with flat-panel cabinets, white cabinets, quartzite countertops, yellow backsplash, subway tile backsplash, white walls, a side-by-side washer/dryer and black countertops

Example of a country galley porcelain tile, gray floor and vaulted ceiling dedicated laundry room design in Portland with an undermount sink, shaker cabinets, blue cabinets, quartz countertops, white backsplash, ceramic backsplash, white walls, a side-by-side washer/dryer and white countertops

This laundry room housed double side by side washers and dryers, custom cabinetry and an island in a contrast finish. The wall tiles behind the washer and dryer are dimensional and the backsplash tile hosts a star pattern.

Inspiration for a small modern single-wall beige floor and wood ceiling dedicated laundry room remodel in San Francisco with a single-bowl sink, flat-panel cabinets, white cabinets, white backsplash, mosaic tile backsplash, white walls, a stacked washer/dryer and black countertops

Inspiration for a mid-sized cottage dark wood floor, brown floor and vaulted ceiling dedicated laundry room remodel in Austin with a farmhouse sink, recessed-panel cabinets, white cabinets, marble countertops, white backsplash, porcelain backsplash, white walls, an integrated washer/dryer and white countertops

One of the best laundry rooms ever with outdoor deck and San Francisco Bay views.
Mid-sized minimalist l-shaped light wood floor and wood ceiling dedicated laundry room photo in San Francisco with an undermount sink, flat-panel cabinets, white cabinets, quartz countertops, black backsplash, quartz backsplash, white walls, a side-by-side washer/dryer and black countertops
Mid-sized minimalist l-shaped light wood floor and wood ceiling dedicated laundry room photo in San Francisco with an undermount sink, flat-panel cabinets, white cabinets, quartz countertops, black backsplash, quartz backsplash, white walls, a side-by-side washer/dryer and black countertops

Example of a cottage galley porcelain tile, gray floor and vaulted ceiling dedicated laundry room design in Portland with an undermount sink, shaker cabinets, blue cabinets, quartz countertops, white backsplash, ceramic backsplash, white walls, a side-by-side washer/dryer and white countertops

Working with repeat clients is always a dream! The had perfect timing right before the pandemic for their vacation home to get out city and relax in the mountains. This modern mountain home is stunning. Check out every custom detail we did throughout the home to make it a unique experience!

Mudroom designed By Darash with White Matte Opaque Fenix cabinets anti-scratch material, with handles, white countertop drop-in sink, high arc faucet, black and white modern style.

Mid-sized arts and crafts l-shaped light wood floor, beige floor, vaulted ceiling and wood wall dedicated laundry room photo in San Francisco with shaker cabinets, white cabinets, solid surface countertops, white backsplash, wood backsplash, white walls, a side-by-side washer/dryer and beige countertops

These tall towering mud room cabinets open up this space to appear larger than it is. The rustic looking brick stone flooring makes this space. The built in bench area makes a nice sweet spot to take off your rainy boots or yard shoes. The tall cabinets allows for great storage.

The closet system and laundry space affords these traveling homeowners a place to prep for their travels.
Mid-sized transitional galley light wood floor, brown floor and vaulted ceiling laundry closet photo in Portland with medium tone wood cabinets, wood countertops, white backsplash, porcelain backsplash, white walls, a side-by-side washer/dryer and brown countertops
Mid-sized transitional galley light wood floor, brown floor and vaulted ceiling laundry closet photo in Portland with medium tone wood cabinets, wood countertops, white backsplash, porcelain backsplash, white walls, a side-by-side washer/dryer and brown countertops

Example of a small transitional single-wall dark wood floor, brown floor, shiplap ceiling and brick wall laundry closet design in Philadelphia with white cabinets, white walls and a side-by-side washer/dryer
All Ceiling Designs Laundry Room with White Walls Ideas

Example of a large transitional u-shaped porcelain tile, white floor and vaulted ceiling utility room design in Salt Lake City with a farmhouse sink, shaker cabinets, green cabinets, quartz countertops, white walls, a stacked washer/dryer and white countertops
1





