Laundry Room with Wood Backsplash Ideas
Refine by:
Budget
Sort by:Popular Today
1 - 20 of 48 photos
Item 1 of 3

Large minimalist u-shaped light wood floor, vaulted ceiling and shiplap wall dedicated laundry room photo in San Francisco with a farmhouse sink, shaker cabinets, white cabinets, marble countertops, white backsplash, wood backsplash, white walls, a side-by-side washer/dryer and white countertops
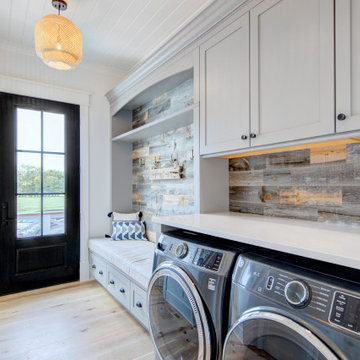
Example of a large cottage single-wall wood ceiling dedicated laundry room design in Other with shaker cabinets, gray cabinets, quartzite countertops, wood backsplash, a side-by-side washer/dryer and white countertops

Mudroom with roll in chair washing station or dog wash area
Utility room - large country single-wall porcelain tile and gray floor utility room idea in Portland with an undermount sink, shaker cabinets, white cabinets, wood countertops, wood backsplash, white walls, a side-by-side washer/dryer and beige countertops
Utility room - large country single-wall porcelain tile and gray floor utility room idea in Portland with an undermount sink, shaker cabinets, white cabinets, wood countertops, wood backsplash, white walls, a side-by-side washer/dryer and beige countertops

Laundry room with farmhouse accents
Photo Credit: N. Leonard
Large farmhouse single-wall medium tone wood floor, brown floor and shiplap wall utility room photo in New York with an undermount sink, raised-panel cabinets, beige cabinets, granite countertops, gray walls, a side-by-side washer/dryer, gray backsplash and wood backsplash
Large farmhouse single-wall medium tone wood floor, brown floor and shiplap wall utility room photo in New York with an undermount sink, raised-panel cabinets, beige cabinets, granite countertops, gray walls, a side-by-side washer/dryer, gray backsplash and wood backsplash

Large farmhouse single-wall porcelain tile and gray floor utility room photo in Portland with an undermount sink, shaker cabinets, white cabinets, wood countertops, wood backsplash, white walls, a side-by-side washer/dryer and beige countertops
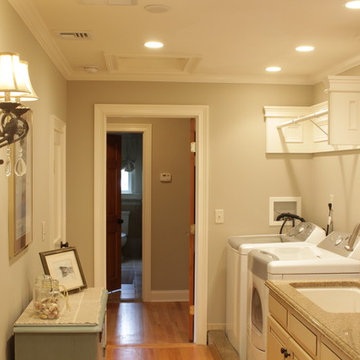
Laundry room with farmhouse accents.
Photo Credit: N. Leonard
Large farmhouse single-wall medium tone wood floor, brown floor and shiplap wall utility room photo in New York with an undermount sink, raised-panel cabinets, beige cabinets, granite countertops, gray walls, a side-by-side washer/dryer, gray backsplash and wood backsplash
Large farmhouse single-wall medium tone wood floor, brown floor and shiplap wall utility room photo in New York with an undermount sink, raised-panel cabinets, beige cabinets, granite countertops, gray walls, a side-by-side washer/dryer, gray backsplash and wood backsplash

Mud Room with dark gray bench and charging station. Barn door with an X to close to keep messes behind close doors.
Inspiration for a mid-sized timeless single-wall light wood floor and gray floor utility room remodel in San Francisco with shaker cabinets, gray cabinets, wood countertops, gray backsplash, wood backsplash, gray walls, a concealed washer/dryer and gray countertops
Inspiration for a mid-sized timeless single-wall light wood floor and gray floor utility room remodel in San Francisco with shaker cabinets, gray cabinets, wood countertops, gray backsplash, wood backsplash, gray walls, a concealed washer/dryer and gray countertops

Large farmhouse galley ceramic tile, gray floor, vaulted ceiling and wallpaper dedicated laundry room photo in Chicago with a single-bowl sink, shaker cabinets, white cabinets, quartzite countertops, green backsplash, wood backsplash, green walls, a side-by-side washer/dryer and black countertops
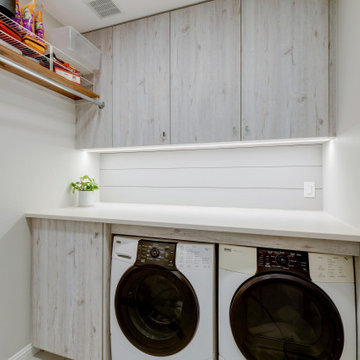
Thinking of usage and purpose to bring a new clean laundry room update to this home. Lowered appliance to build a high counter for folding with a nice bit of light to make it feel easy. Walnut shelf ties to kitchen area while providing an easy way to hang laundry.

Inspiration for a mid-sized cottage galley shiplap wall, terra-cotta tile and multicolored floor utility room remodel in Other with a drop-in sink, recessed-panel cabinets, white cabinets, wood countertops, brown backsplash, wood backsplash, white walls, a side-by-side washer/dryer and brown countertops

Inspiration for a small timeless galley light wood floor, brown floor, wallpaper ceiling and wallpaper utility room remodel in Chicago with shaker cabinets, white cabinets, white backsplash, wood backsplash, white walls, a stacked washer/dryer, a single-bowl sink, quartz countertops and gray countertops

Who wouldn't want to do laundry here. So much space. Butcher block countertop for folding clothes. The floor is luxury vinyl tile.
Utility room - large transitional single-wall vinyl floor, gray floor and wood wall utility room idea in Atlanta with a single-bowl sink, shaker cabinets, white cabinets, wood countertops, white backsplash, wood backsplash, gray walls, a side-by-side washer/dryer and brown countertops
Utility room - large transitional single-wall vinyl floor, gray floor and wood wall utility room idea in Atlanta with a single-bowl sink, shaker cabinets, white cabinets, wood countertops, white backsplash, wood backsplash, gray walls, a side-by-side washer/dryer and brown countertops

Thinking of usage and purpose to bring a new clean laundry room update to this home. Lowered appliance to build a high counter for folding with a nice bit of light to make it feel easy. Walnut shelf ties to kitchen area while providing an easy way to hang laundry.

Before Start of Services
Prepared and Covered all Flooring, Furnishings and Logs Patched all Cracks, Nail Holes, Dents and Dings
Lightly Pole Sanded Walls for a smooth finish
Spot Primed all Patches
Painted all Ceilings and Walls

Customized cabinetry is used in this drop zone area in the laundry/mudroom to accommodate a kimchi refrigerator. Design and construction by Meadowlark Design + Build in Ann Arbor, Michigan. Professional photography by Sean Carter.

Dedicated laundry room - large cottage u-shaped light wood floor, vaulted ceiling and shiplap wall dedicated laundry room idea in San Francisco with a farmhouse sink, shaker cabinets, white cabinets, marble countertops, white backsplash, wood backsplash, white walls, a side-by-side washer/dryer and white countertops
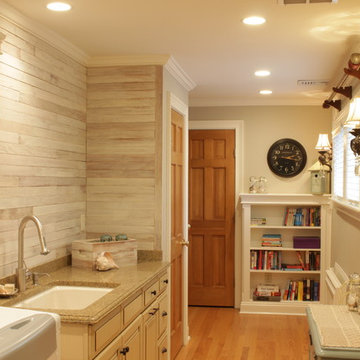
Laundry room with accent wall made from reclaimed wood. and farmhouse pieces.
We then painted a new color palette to blend with the accent wall.
Photo Credit: N. Leonard

Large trendy galley slate floor, wood ceiling and wood wall utility room photo in Other with a drop-in sink, flat-panel cabinets, light wood cabinets, concrete countertops, wood backsplash, a stacked washer/dryer and gray countertops

Utility room - small traditional galley light wood floor, brown floor, wallpaper ceiling and wallpaper utility room idea in Chicago with a single-bowl sink, shaker cabinets, white cabinets, quartz countertops, white backsplash, wood backsplash, white walls, a stacked washer/dryer and gray countertops
Laundry Room with Wood Backsplash Ideas
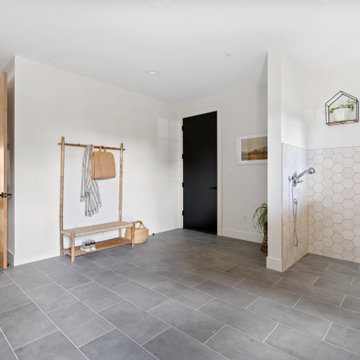
Example of a large cottage single-wall porcelain tile and gray floor utility room design in Portland with an undermount sink, shaker cabinets, white cabinets, wood countertops, wood backsplash, white walls, a side-by-side washer/dryer and beige countertops
1





