Laundry Room with a Drop-In Sink and Brown Cabinets Ideas
Refine by:
Budget
Sort by:Popular Today
1 - 20 of 82 photos
Item 1 of 3

Inspiration for a large transitional single-wall laminate floor dedicated laundry room remodel in Charleston with a drop-in sink, flat-panel cabinets, brown cabinets, solid surface countertops, gray walls and a side-by-side washer/dryer
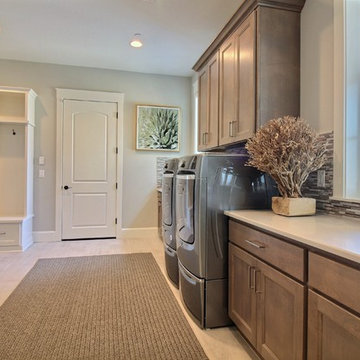
Paint Colors by Sherwin Williams
Interior Body Color : Agreeable Gray SW 7029
Interior Trim Color : Northwood Cabinets’ Eggshell
Flooring & Tile Supplied by Macadam Floor & Design
Floor Tile by Emser Tile
Floor Tile Product : Formwork in Bond
Backsplash Tile by Daltile
Backsplash Product : Daintree Exotics Carerra in Maniscalo
Slab Countertops by Wall to Wall Stone
Countertop Product : Caesarstone Blizzard
Faucets by Delta Faucet
Sinks by Decolav
Appliances by Maytag
Cabinets by Northwood Cabinets
Exposed Beams & Built-In Cabinetry Colors : Jute
Windows by Milgard Windows & Doors
Product : StyleLine Series Windows
Supplied by Troyco
Interior Design by Creative Interiors & Design
Lighting by Globe Lighting / Destination Lighting
Doors by Western Pacific Building Materials
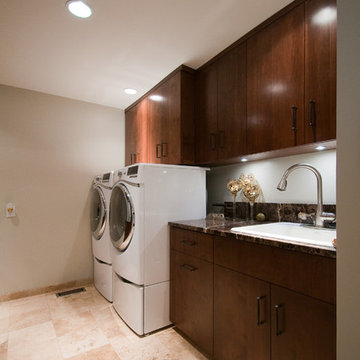
This beautiful laundry room designed and built by Gilbert Design Build has it all. The washers and dryer are on pedestals to store detergent and softeners. The rest of the new laundry space was finished to almost be as nice as a typical kitchen with wood cabinets, under cabinet lighting, recessed lights, a large sink. and tile floor.
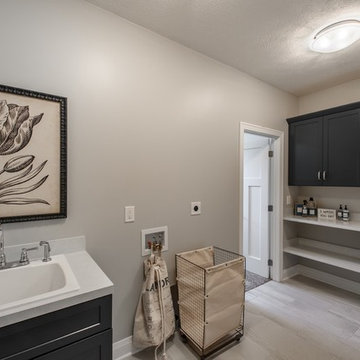
Example of a mid-sized arts and crafts utility room design in Cleveland with a drop-in sink, brown cabinets, gray walls and white countertops

The Alder shaker cabinets in the mud room have a ship wall accent behind the matte black coat hooks. The mudroom is off of the garage and connects to the laundry room and primary closet to the right, and then into the pantry and kitchen to the left. This mudroom is the perfect drop zone spot for shoes, coats, and keys. With cubbies above and below, there's a place for everything in this mudroom design.
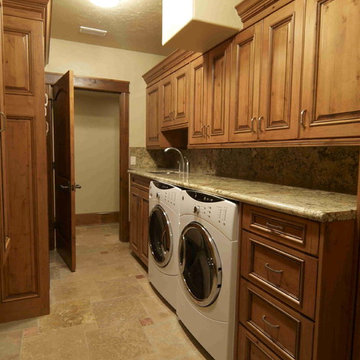
Large mountain style galley ceramic tile dedicated laundry room photo in Denver with a drop-in sink, raised-panel cabinets, brown cabinets, granite countertops, beige walls and a side-by-side washer/dryer
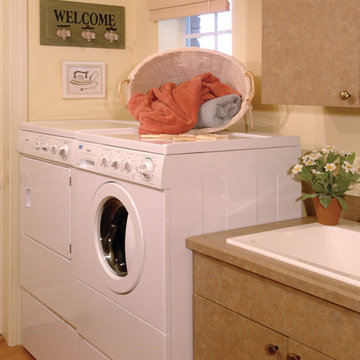
Laundry Room. Sater Design Collection's luxury, farmhouse home plan "Hammock Grove" (Plan #6780). saterdesign.com
Example of a large farmhouse galley medium tone wood floor dedicated laundry room design in Miami with a drop-in sink, flat-panel cabinets, brown cabinets, solid surface countertops, a side-by-side washer/dryer and beige walls
Example of a large farmhouse galley medium tone wood floor dedicated laundry room design in Miami with a drop-in sink, flat-panel cabinets, brown cabinets, solid surface countertops, a side-by-side washer/dryer and beige walls
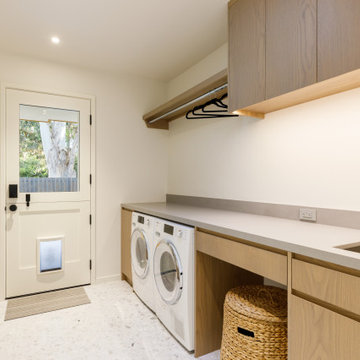
Mid-sized trendy galley light wood floor and brown floor dedicated laundry room photo in Santa Barbara with a drop-in sink, flat-panel cabinets, brown cabinets, white walls, a side-by-side washer/dryer and gray countertops

Small porcelain tile and gray floor utility room photo in Denver with a drop-in sink, open cabinets, brown cabinets, granite countertops, gray walls, a side-by-side washer/dryer and white countertops
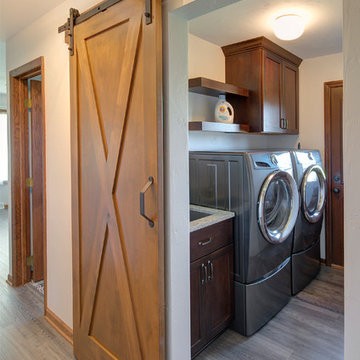
Dedicated laundry room - mid-sized craftsman vinyl floor and brown floor dedicated laundry room idea in Milwaukee with a drop-in sink, recessed-panel cabinets, brown cabinets, granite countertops, a side-by-side washer/dryer and gray countertops
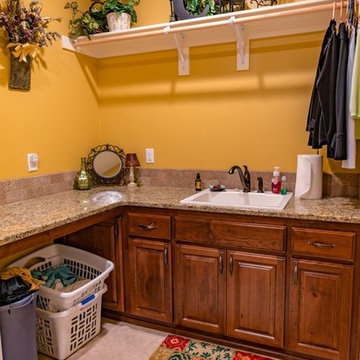
This laundry room has ample counter space for folding and a sink for hand washing. There's a hanging rod and open upper shelving for decoration or more storage.
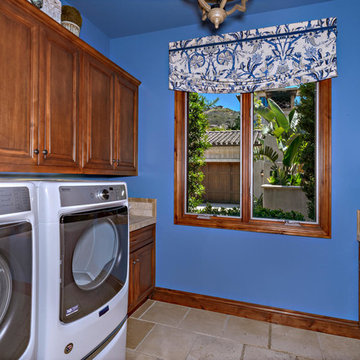
The simple scalloped valence with a gathered bottom edge is just enough softness and color for this laundry room.
Inspiration for a mid-sized coastal travertine floor and beige floor dedicated laundry room remodel in San Diego with a drop-in sink, raised-panel cabinets, brown cabinets, tile countertops, blue walls, a side-by-side washer/dryer and beige countertops
Inspiration for a mid-sized coastal travertine floor and beige floor dedicated laundry room remodel in San Diego with a drop-in sink, raised-panel cabinets, brown cabinets, tile countertops, blue walls, a side-by-side washer/dryer and beige countertops
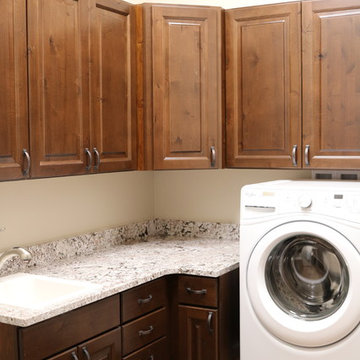
Inspiration for a mid-sized timeless ceramic tile dedicated laundry room remodel in Denver with a drop-in sink, raised-panel cabinets, brown cabinets, granite countertops, beige walls and a side-by-side washer/dryer
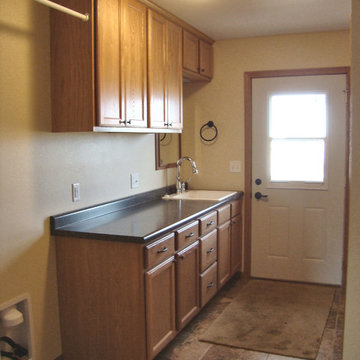
This is the combination mud room and laundry room. This space used to be part of the existing single car garage.
Inspiration for a mid-sized transitional galley ceramic tile and brown floor utility room remodel in Other with a drop-in sink, shaker cabinets, brown cabinets, laminate countertops, yellow walls, a side-by-side washer/dryer and black countertops
Inspiration for a mid-sized transitional galley ceramic tile and brown floor utility room remodel in Other with a drop-in sink, shaker cabinets, brown cabinets, laminate countertops, yellow walls, a side-by-side washer/dryer and black countertops
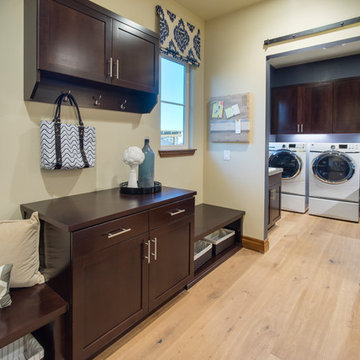
Example of a light wood floor and brown floor dedicated laundry room design in Sacramento with a drop-in sink, shaker cabinets, brown cabinets, granite countertops, a side-by-side washer/dryer and gray countertops

Small trendy single-wall medium tone wood floor and multicolored floor utility room photo in Other with a drop-in sink, shaker cabinets, brown cabinets, laminate countertops, beige walls, a side-by-side washer/dryer and brown countertops
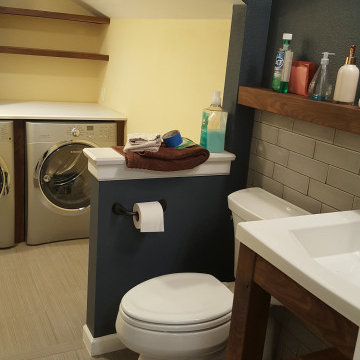
Example of a small porcelain tile and gray floor utility room design in Denver with a drop-in sink, open cabinets, brown cabinets, granite countertops, gray walls, a side-by-side washer/dryer and white countertops
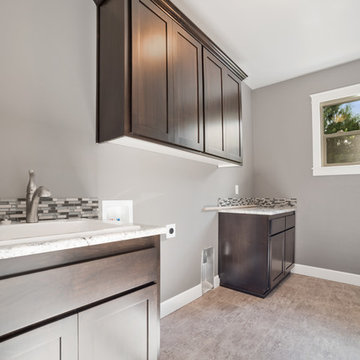
The laundry room features ample space for doing laundry, folding, and washing stains.
Inspiration for a beige floor dedicated laundry room remodel in Portland with a drop-in sink, brown cabinets, gray walls, a side-by-side washer/dryer, multicolored countertops, shaker cabinets and granite countertops
Inspiration for a beige floor dedicated laundry room remodel in Portland with a drop-in sink, brown cabinets, gray walls, a side-by-side washer/dryer, multicolored countertops, shaker cabinets and granite countertops
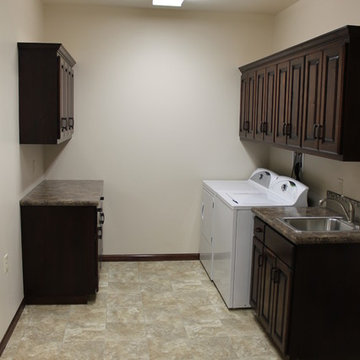
Photo credit: schowalter villa
Dedicated laundry room - mid-sized craftsman single-wall ceramic tile and beige floor dedicated laundry room idea in Wichita with a drop-in sink, raised-panel cabinets, brown cabinets, granite countertops, beige walls and a side-by-side washer/dryer
Dedicated laundry room - mid-sized craftsman single-wall ceramic tile and beige floor dedicated laundry room idea in Wichita with a drop-in sink, raised-panel cabinets, brown cabinets, granite countertops, beige walls and a side-by-side washer/dryer
Laundry Room with a Drop-In Sink and Brown Cabinets Ideas
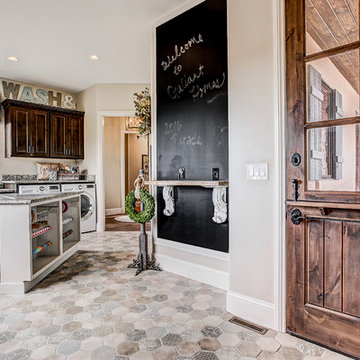
Large elegant ceramic tile and multicolored floor utility room photo in Denver with a drop-in sink, brown cabinets, granite countertops, beige walls, a side-by-side washer/dryer and multicolored countertops
1





