Marble Floor Laundry Room with Gray Cabinets Ideas
Refine by:
Budget
Sort by:Popular Today
1 - 20 of 92 photos
Item 1 of 3

Utility room - large transitional u-shaped marble floor, gray floor, coffered ceiling and wallpaper utility room idea in Phoenix with a farmhouse sink, beaded inset cabinets, gray cabinets, quartz countertops, white backsplash, marble backsplash, white walls, a stacked washer/dryer and white countertops
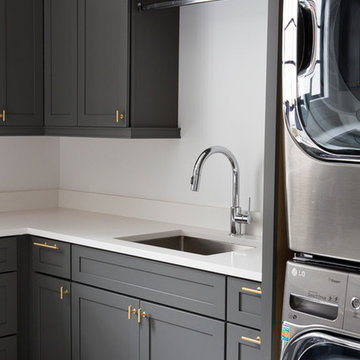
Example of a large farmhouse u-shaped marble floor utility room design in Other with an undermount sink, shaker cabinets, gray cabinets, quartz countertops, white walls, a stacked washer/dryer and white countertops
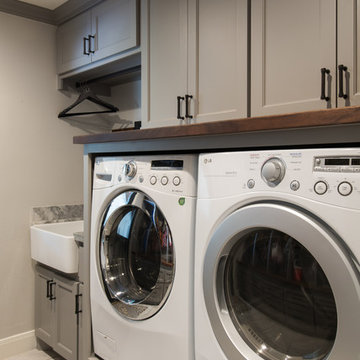
Michael Hunter
Inspiration for a mid-sized transitional galley marble floor utility room remodel in Houston with a farmhouse sink, shaker cabinets, gray cabinets, marble countertops, gray walls and a side-by-side washer/dryer
Inspiration for a mid-sized transitional galley marble floor utility room remodel in Houston with a farmhouse sink, shaker cabinets, gray cabinets, marble countertops, gray walls and a side-by-side washer/dryer
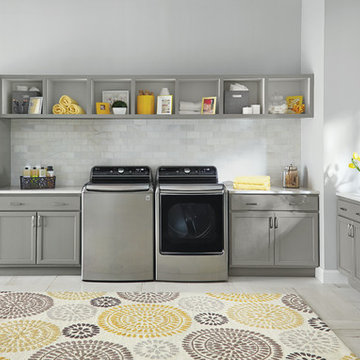
This laundry room features a playful open design with plenty of counter and storage space.
Large trendy l-shaped marble floor dedicated laundry room photo in New York with solid surface countertops, white walls, a side-by-side washer/dryer, recessed-panel cabinets and gray cabinets
Large trendy l-shaped marble floor dedicated laundry room photo in New York with solid surface countertops, white walls, a side-by-side washer/dryer, recessed-panel cabinets and gray cabinets

Dedicated laundry room - small transitional single-wall marble floor and white floor dedicated laundry room idea in Detroit with flat-panel cabinets, gray cabinets, wood countertops, gray walls, a stacked washer/dryer and gray countertops
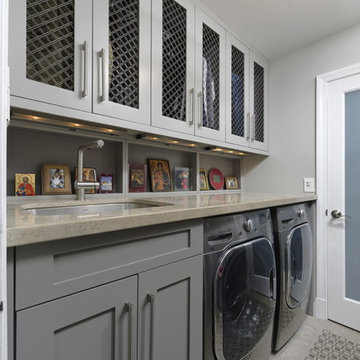
View of the laundry room from the garage door. A colorful gallery of family photos and collectibles is displayed in these unique open custom cabinets. They also double as an attractive way to cover the plumbing and allow easy access to it when needed.
Bob Narod, Photographer

http://genevacabinet.com, GENEVA CABINET COMPANY, LLC , Lake Geneva, WI., Lake house with open kitchen,Shiloh cabinetry pained finish in Repose Grey, Essex door style with beaded inset, corner cabinet, decorative pulls, appliance panels, Definite Quartz Viareggio countertops
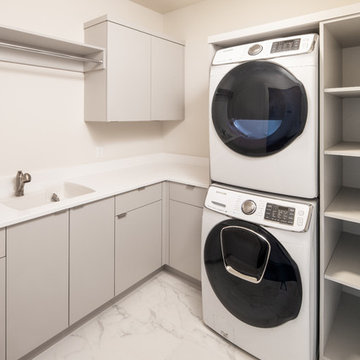
Example of a mid-sized minimalist l-shaped marble floor and white floor dedicated laundry room design in Omaha with an undermount sink, flat-panel cabinets, gray cabinets, solid surface countertops, white walls, a stacked washer/dryer and white countertops
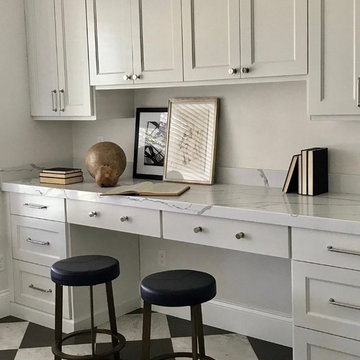
This space was converted from a dining room into the most versatile laundry room/kids workstation adjacent to the kitchen.
Example of a large transitional u-shaped marble floor and multicolored floor utility room design in Salt Lake City with a drop-in sink, shaker cabinets, gray cabinets, quartz countertops, beige walls, a side-by-side washer/dryer and gray countertops
Example of a large transitional u-shaped marble floor and multicolored floor utility room design in Salt Lake City with a drop-in sink, shaker cabinets, gray cabinets, quartz countertops, beige walls, a side-by-side washer/dryer and gray countertops
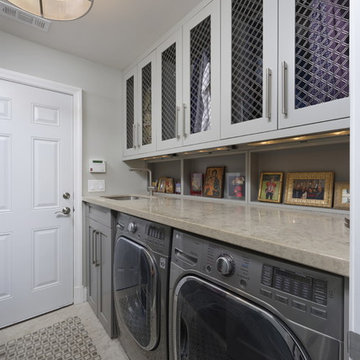
And now - wow!
Close-up of the new laundry wall: a large countertop allows ample room for sorting and folding laundry.
"Now it's truly a pleasure to do the laundry." - Julie, Homeowner
Bob Narod, Photographer
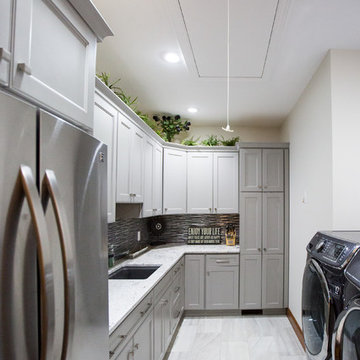
Example of a large transitional galley marble floor dedicated laundry room design in Other with an undermount sink, shaker cabinets, gray cabinets, granite countertops, white walls and a side-by-side washer/dryer
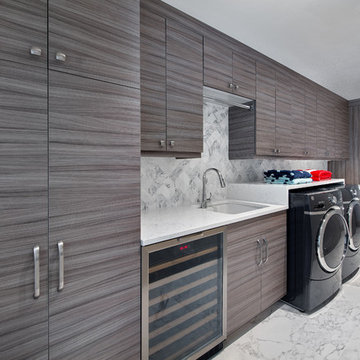
Example of a large minimalist single-wall marble floor and white floor dedicated laundry room design in Miami with an undermount sink, flat-panel cabinets, gray cabinets, quartz countertops, white walls, a side-by-side washer/dryer and white countertops
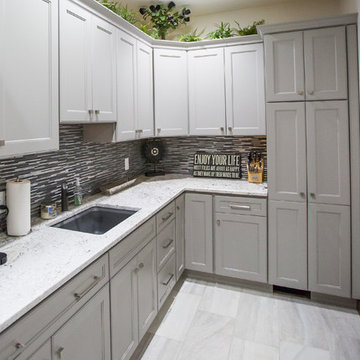
Dedicated laundry room - large transitional galley marble floor dedicated laundry room idea in Other with an undermount sink, shaker cabinets, gray cabinets, granite countertops, white walls and a side-by-side washer/dryer
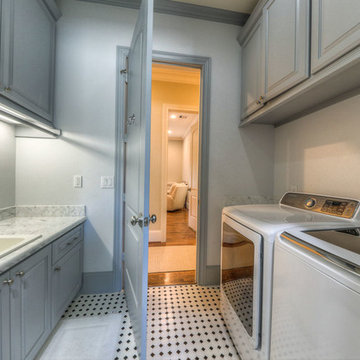
Example of a mid-sized classic galley marble floor dedicated laundry room design in Houston with a drop-in sink, raised-panel cabinets, gray cabinets, marble countertops, beige walls and a side-by-side washer/dryer
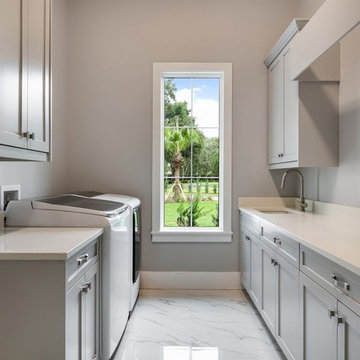
Mid-sized transitional galley marble floor and white floor dedicated laundry room photo in Orlando with an undermount sink, shaker cabinets, gray cabinets, quartz countertops, gray walls, a side-by-side washer/dryer and white countertops
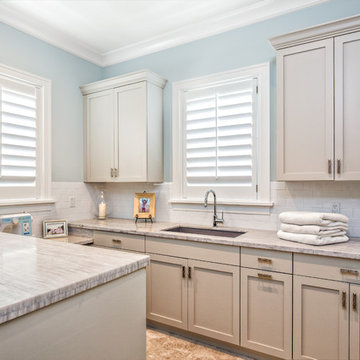
British West Indies Architecture
Architectural Photography - Ron Rosenzweig
Mid-sized beach style u-shaped marble floor utility room photo in Miami with an undermount sink, shaker cabinets, gray cabinets, marble countertops, blue walls and a side-by-side washer/dryer
Mid-sized beach style u-shaped marble floor utility room photo in Miami with an undermount sink, shaker cabinets, gray cabinets, marble countertops, blue walls and a side-by-side washer/dryer
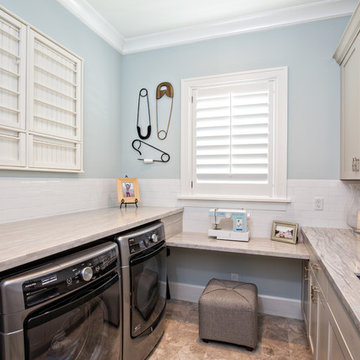
British West Indies Architecture
Architectural Photography - Ron Rosenzweig
Example of a mid-sized beach style u-shaped marble floor utility room design in Miami with an undermount sink, shaker cabinets, gray cabinets, marble countertops, blue walls and a side-by-side washer/dryer
Example of a mid-sized beach style u-shaped marble floor utility room design in Miami with an undermount sink, shaker cabinets, gray cabinets, marble countertops, blue walls and a side-by-side washer/dryer
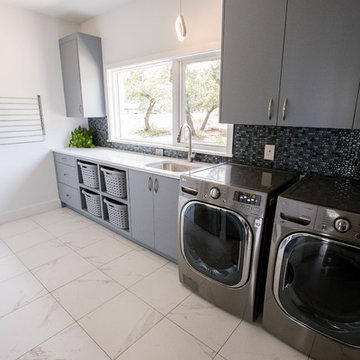
Net Zero House laundry room. Architect: Barley|Pfeiffer.
The laundry room has ample space for washing, line drying, miscellaneous storage, and an extra fridge.
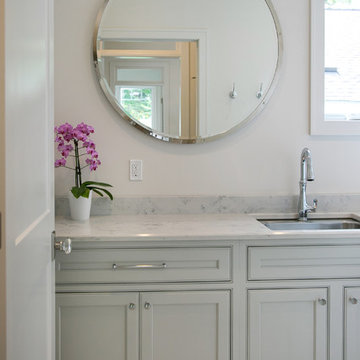
http://genevacabinet.com, GENEVA CABINET COMPANY, LLC , Lake Geneva, WI., Lake house with open kitchen,Shiloh cabinetry pained finish in Repose Grey, Essex door style with beaded inset, corner cabinet, decorative pulls, appliance panels, Definite Quartz Viareggio countertops
Marble Floor Laundry Room with Gray Cabinets Ideas
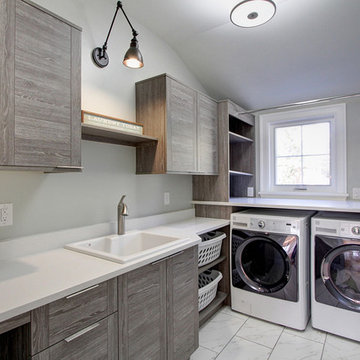
Jenn Cohen
Inspiration for a large transitional l-shaped marble floor and white floor dedicated laundry room remodel in Denver with a drop-in sink, flat-panel cabinets, gray cabinets, solid surface countertops, beige walls, a side-by-side washer/dryer and white countertops
Inspiration for a large transitional l-shaped marble floor and white floor dedicated laundry room remodel in Denver with a drop-in sink, flat-panel cabinets, gray cabinets, solid surface countertops, beige walls, a side-by-side washer/dryer and white countertops
1





