Laundry Room with Medium Tone Wood Cabinets and White Countertops Ideas
Refine by:
Budget
Sort by:Popular Today
1 - 20 of 312 photos
Item 1 of 3
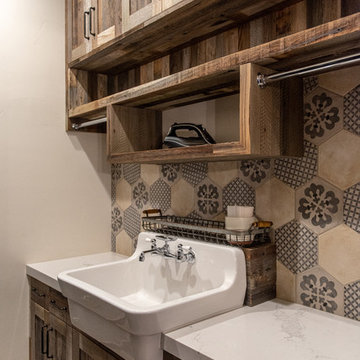
Example of a mountain style dedicated laundry room design in Salt Lake City with a farmhouse sink, medium tone wood cabinets, beige walls and white countertops

Builder: AVB Inc.
Interior Design: Vision Interiors by Visbeen
Photographer: Ashley Avila Photography
The Holloway blends the recent revival of mid-century aesthetics with the timelessness of a country farmhouse. Each façade features playfully arranged windows tucked under steeply pitched gables. Natural wood lapped siding emphasizes this homes more modern elements, while classic white board & batten covers the core of this house. A rustic stone water table wraps around the base and contours down into the rear view-out terrace.
Inside, a wide hallway connects the foyer to the den and living spaces through smooth case-less openings. Featuring a grey stone fireplace, tall windows, and vaulted wood ceiling, the living room bridges between the kitchen and den. The kitchen picks up some mid-century through the use of flat-faced upper and lower cabinets with chrome pulls. Richly toned wood chairs and table cap off the dining room, which is surrounded by windows on three sides. The grand staircase, to the left, is viewable from the outside through a set of giant casement windows on the upper landing. A spacious master suite is situated off of this upper landing. Featuring separate closets, a tiled bath with tub and shower, this suite has a perfect view out to the rear yard through the bedrooms rear windows. All the way upstairs, and to the right of the staircase, is four separate bedrooms. Downstairs, under the master suite, is a gymnasium. This gymnasium is connected to the outdoors through an overhead door and is perfect for athletic activities or storing a boat during cold months. The lower level also features a living room with view out windows and a private guest suite.

Example of a mid-sized transitional u-shaped porcelain tile and brown floor dedicated laundry room design in Denver with a farmhouse sink, beaded inset cabinets, medium tone wood cabinets, quartz countertops, white walls, an integrated washer/dryer and white countertops
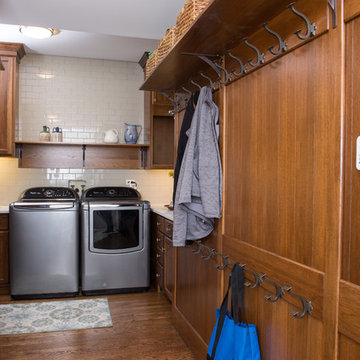
Alex Claney Photography
Large elegant l-shaped dark wood floor and brown floor dedicated laundry room photo in Chicago with a drop-in sink, raised-panel cabinets, medium tone wood cabinets, quartz countertops, gray walls, a side-by-side washer/dryer and white countertops
Large elegant l-shaped dark wood floor and brown floor dedicated laundry room photo in Chicago with a drop-in sink, raised-panel cabinets, medium tone wood cabinets, quartz countertops, gray walls, a side-by-side washer/dryer and white countertops
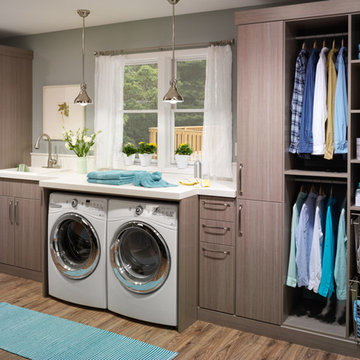
Example of a mid-sized trendy single-wall medium tone wood floor and brown floor utility room design in New Orleans with a drop-in sink, flat-panel cabinets, medium tone wood cabinets, quartz countertops, gray walls, a side-by-side washer/dryer and white countertops
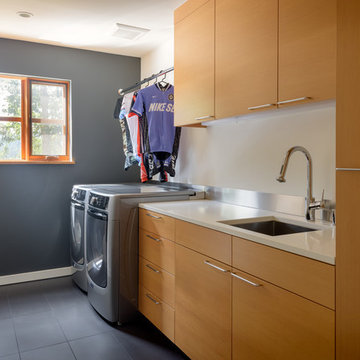
Photo Credits: Aaron Leitz
Inspiration for a mid-sized modern single-wall porcelain tile and gray floor dedicated laundry room remodel in Portland with an undermount sink, flat-panel cabinets, medium tone wood cabinets, quartz countertops, white walls, a side-by-side washer/dryer and white countertops
Inspiration for a mid-sized modern single-wall porcelain tile and gray floor dedicated laundry room remodel in Portland with an undermount sink, flat-panel cabinets, medium tone wood cabinets, quartz countertops, white walls, a side-by-side washer/dryer and white countertops
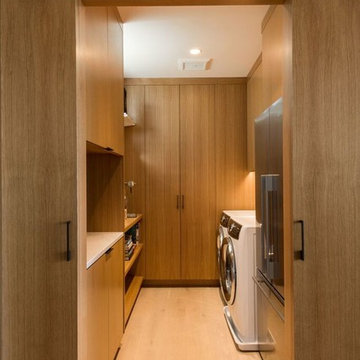
Rebecca Gosselin Photography
Mid-sized minimalist u-shaped light wood floor and beige floor utility room photo in San Francisco with flat-panel cabinets, medium tone wood cabinets, quartz countertops, a side-by-side washer/dryer and white countertops
Mid-sized minimalist u-shaped light wood floor and beige floor utility room photo in San Francisco with flat-panel cabinets, medium tone wood cabinets, quartz countertops, a side-by-side washer/dryer and white countertops
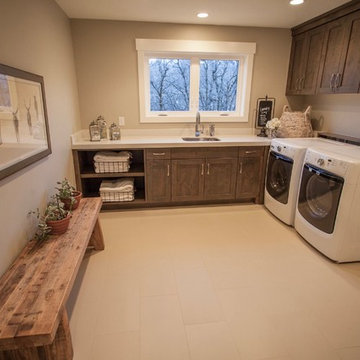
Interior Designer: Simons Design Studio
Photography: Revolution Photography & Design
Example of a mountain style l-shaped ceramic tile and beige floor dedicated laundry room design in Other with an undermount sink, shaker cabinets, medium tone wood cabinets, beige walls, a side-by-side washer/dryer and white countertops
Example of a mountain style l-shaped ceramic tile and beige floor dedicated laundry room design in Other with an undermount sink, shaker cabinets, medium tone wood cabinets, beige walls, a side-by-side washer/dryer and white countertops
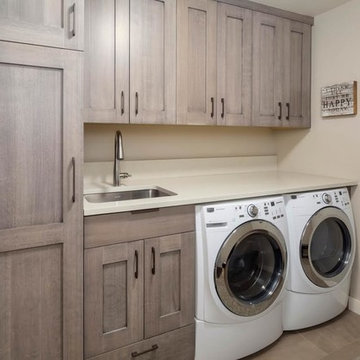
Example of a mid-sized transitional single-wall porcelain tile and brown floor dedicated laundry room design in Denver with an undermount sink, shaker cabinets, medium tone wood cabinets, quartz countertops, beige walls, a side-by-side washer/dryer and white countertops
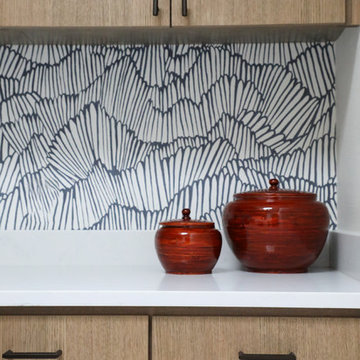
Amy Gritton Photography
Mid-sized minimalist galley porcelain tile and beige floor dedicated laundry room photo in Austin with an undermount sink, flat-panel cabinets, medium tone wood cabinets, quartz countertops, gray walls, a side-by-side washer/dryer and white countertops
Mid-sized minimalist galley porcelain tile and beige floor dedicated laundry room photo in Austin with an undermount sink, flat-panel cabinets, medium tone wood cabinets, quartz countertops, gray walls, a side-by-side washer/dryer and white countertops

These homeowners had lived in their home for a number of years and loved their location, however as their family grew and they needed more space, they chose to have us tear down and build their new home. With their generous sized lot and plenty of space to expand, we designed a 10,000 sq/ft house that not only included the basic amenities (such as 5 bedrooms and 8 bathrooms), but also a four car garage, three laundry rooms, two craft rooms, a 20’ deep basement sports court for basketball, a teen lounge on the second floor for the kids and a screened-in porch with a full masonry fireplace to watch those Sunday afternoon Colts games.
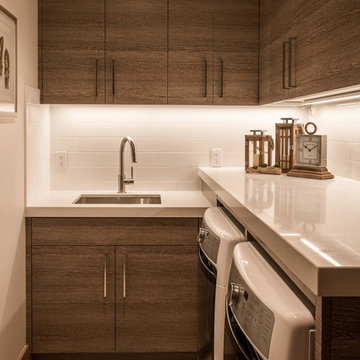
Small transitional l-shaped dedicated laundry room photo in Salt Lake City with an undermount sink, flat-panel cabinets, medium tone wood cabinets, quartz countertops, white walls, a side-by-side washer/dryer and white countertops
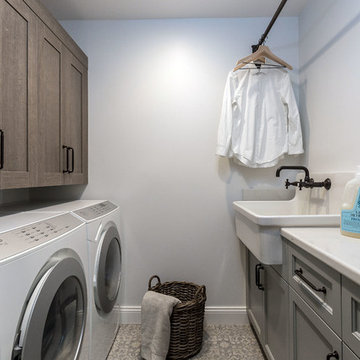
Scott DuBose Photography
Mid-sized ceramic tile and multicolored floor utility room photo in San Francisco with a drop-in sink, glass-front cabinets, medium tone wood cabinets, quartz countertops, white walls, a side-by-side washer/dryer and white countertops
Mid-sized ceramic tile and multicolored floor utility room photo in San Francisco with a drop-in sink, glass-front cabinets, medium tone wood cabinets, quartz countertops, white walls, a side-by-side washer/dryer and white countertops
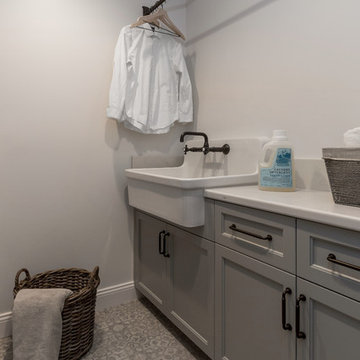
Scott DuBose Photography
Mid-sized ceramic tile and multicolored floor utility room photo in San Francisco with a drop-in sink, glass-front cabinets, medium tone wood cabinets, quartz countertops, white walls, a side-by-side washer/dryer and white countertops
Mid-sized ceramic tile and multicolored floor utility room photo in San Francisco with a drop-in sink, glass-front cabinets, medium tone wood cabinets, quartz countertops, white walls, a side-by-side washer/dryer and white countertops
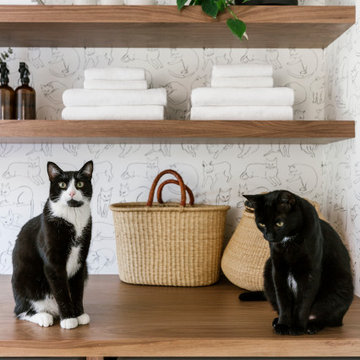
This home was a blend of modern and traditional, mixed finishes, classic subway tiles, and ceramic light fixtures. The kitchen was kept bright and airy with high-end appliances for the avid cook and homeschooling mother. As an animal loving family and owner of two furry creatures, we added a little whimsy with cat wallpaper in their laundry room.
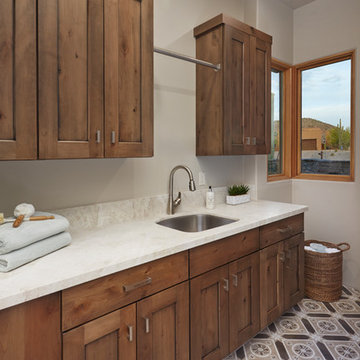
Laundry room with encaustic cement tile floor, Taj Mahal quartzite countertop and custom cabinetry.
Inspiration for a mid-sized l-shaped concrete floor and brown floor dedicated laundry room remodel in Phoenix with an undermount sink, recessed-panel cabinets, quartzite countertops, beige walls, a side-by-side washer/dryer, white countertops and medium tone wood cabinets
Inspiration for a mid-sized l-shaped concrete floor and brown floor dedicated laundry room remodel in Phoenix with an undermount sink, recessed-panel cabinets, quartzite countertops, beige walls, a side-by-side washer/dryer, white countertops and medium tone wood cabinets
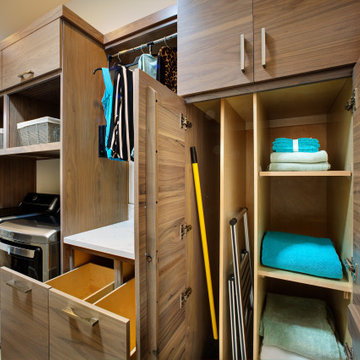
Inspiration for a mid-sized transitional single-wall porcelain tile and beige floor dedicated laundry room remodel in Sacramento with an undermount sink, flat-panel cabinets, medium tone wood cabinets, quartz countertops, beige backsplash, porcelain backsplash, beige walls, a side-by-side washer/dryer and white countertops
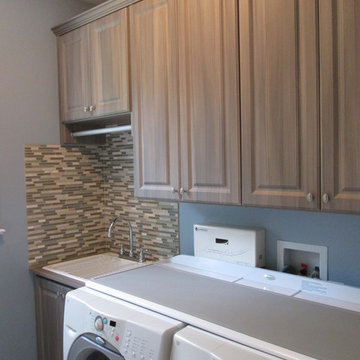
Example of a mid-sized classic single-wall light wood floor utility room design in Richmond with raised-panel cabinets, medium tone wood cabinets, solid surface countertops, gray walls, a side-by-side washer/dryer and white countertops

Architect: Domain Design Architects
Photography: Joe Belcovson Photography
Large mid-century modern galley limestone floor and multicolored floor dedicated laundry room photo in Seattle with an undermount sink, flat-panel cabinets, medium tone wood cabinets, quartz countertops, green backsplash, glass tile backsplash, white walls, a stacked washer/dryer and white countertops
Large mid-century modern galley limestone floor and multicolored floor dedicated laundry room photo in Seattle with an undermount sink, flat-panel cabinets, medium tone wood cabinets, quartz countertops, green backsplash, glass tile backsplash, white walls, a stacked washer/dryer and white countertops
Laundry Room with Medium Tone Wood Cabinets and White Countertops Ideas
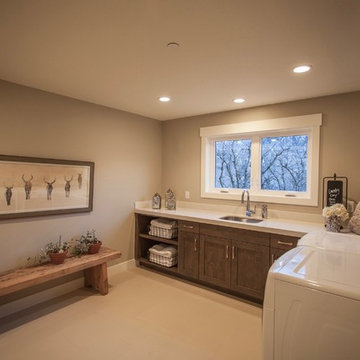
Interior Designer: Simons Design Studio
Photography: Revolution Photography & Design
Inspiration for a contemporary l-shaped ceramic tile and beige floor dedicated laundry room remodel in Other with an undermount sink, shaker cabinets, medium tone wood cabinets, beige walls, a side-by-side washer/dryer and white countertops
Inspiration for a contemporary l-shaped ceramic tile and beige floor dedicated laundry room remodel in Other with an undermount sink, shaker cabinets, medium tone wood cabinets, beige walls, a side-by-side washer/dryer and white countertops
1





