Beige Floor Laundry Room with Gray Walls Ideas
Refine by:
Budget
Sort by:Popular Today
1 - 20 of 708 photos
Item 1 of 3

Example of a small 1950s galley ceramic tile and beige floor laundry closet design in St Louis with an undermount sink, raised-panel cabinets, gray cabinets, quartz countertops, white backsplash, quartz backsplash, gray walls, a side-by-side washer/dryer and white countertops
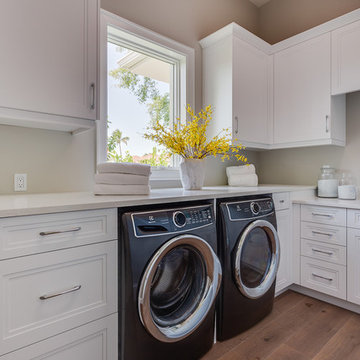
Photos by Context Media/Naples, FL
Mid-sized trendy l-shaped light wood floor and beige floor dedicated laundry room photo in Other with recessed-panel cabinets, white cabinets, granite countertops, gray walls, a side-by-side washer/dryer and beige countertops
Mid-sized trendy l-shaped light wood floor and beige floor dedicated laundry room photo in Other with recessed-panel cabinets, white cabinets, granite countertops, gray walls, a side-by-side washer/dryer and beige countertops

This corner laundry room is a fave... Entry door from garage and exterior door bring you into this bright, welcoming utility space. Drop your coat and bag off at the mud bench and walk through to the kitchen. Or the home owners have direct access door to the master closet (and master bath) for a quick shower after a game of golf or gardening!

Example of a cottage u-shaped beige floor dedicated laundry room design in Seattle with an undermount sink, shaker cabinets, blue cabinets, gray walls, a side-by-side washer/dryer and white countertops
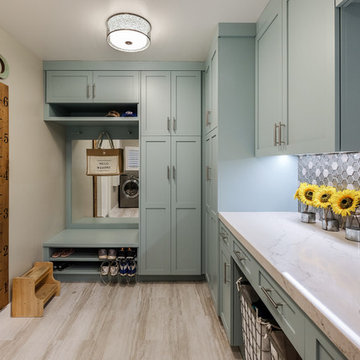
Original 1953 mid century custom home was renovated with minimal wall removals in order to maintain the original charm of this home. Several features and finishes were kept or restored from the original finish of the house. The new products and finishes were chosen to emphasize the original custom decor and architecture. Design, Build, and most of all, Enjoy!

Laundry room
Example of a mid-sized transitional single-wall ceramic tile and beige floor dedicated laundry room design in Atlanta with an utility sink, raised-panel cabinets, white cabinets, gray walls and a side-by-side washer/dryer
Example of a mid-sized transitional single-wall ceramic tile and beige floor dedicated laundry room design in Atlanta with an utility sink, raised-panel cabinets, white cabinets, gray walls and a side-by-side washer/dryer

Perfect Laundry Room for making laundry task seem pleasant! BM White Dove and SW Comfort Gray Barn Doors. Pewter Hardware. Construction by Borges Brooks Builders.
Fletcher Isaacs Photography
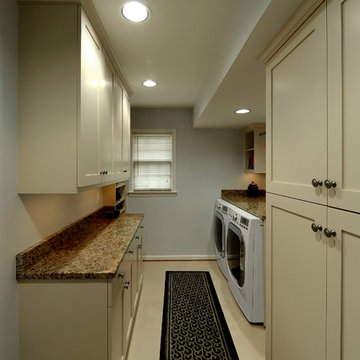
Mid-sized elegant galley ceramic tile and beige floor laundry room photo in DC Metro with shaker cabinets, white cabinets, granite countertops, gray walls and a side-by-side washer/dryer

Miro Dvorscak
Peterson Homebuilders, Inc.
329 Design
Example of a huge classic l-shaped travertine floor and beige floor dedicated laundry room design in Houston with an undermount sink, recessed-panel cabinets, beige cabinets, a side-by-side washer/dryer, quartz countertops and gray walls
Example of a huge classic l-shaped travertine floor and beige floor dedicated laundry room design in Houston with an undermount sink, recessed-panel cabinets, beige cabinets, a side-by-side washer/dryer, quartz countertops and gray walls
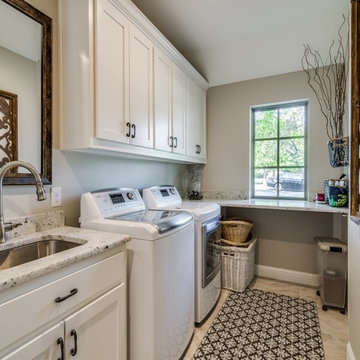
Dedicated laundry room - mid-sized transitional single-wall beige floor dedicated laundry room idea in Dallas with an undermount sink, shaker cabinets, white cabinets, granite countertops, gray walls, a side-by-side washer/dryer and white countertops
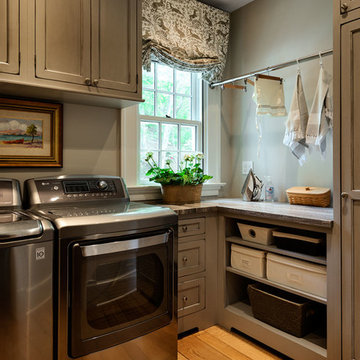
Rob Karosis
Mid-sized country l-shaped light wood floor and beige floor utility room photo in New York with flat-panel cabinets, gray cabinets, gray walls, granite countertops and a side-by-side washer/dryer
Mid-sized country l-shaped light wood floor and beige floor utility room photo in New York with flat-panel cabinets, gray cabinets, gray walls, granite countertops and a side-by-side washer/dryer
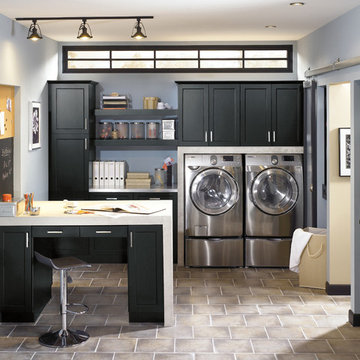
Mid-sized transitional single-wall ceramic tile and beige floor dedicated laundry room photo in Other with recessed-panel cabinets, black cabinets, stainless steel countertops, gray walls and a side-by-side washer/dryer
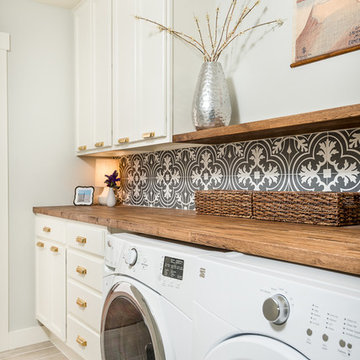
Much needed laundry room update, enlarged space, added more storage, tile backsplash
Inspiration for a large contemporary porcelain tile and beige floor utility room remodel in Dallas with recessed-panel cabinets, white cabinets, wood countertops, gray walls, a side-by-side washer/dryer and brown countertops
Inspiration for a large contemporary porcelain tile and beige floor utility room remodel in Dallas with recessed-panel cabinets, white cabinets, wood countertops, gray walls, a side-by-side washer/dryer and brown countertops

photo: Inspiro8
Mid-sized farmhouse galley ceramic tile and beige floor dedicated laundry room photo in Other with a farmhouse sink, flat-panel cabinets, gray cabinets, granite countertops, gray walls, a side-by-side washer/dryer and black countertops
Mid-sized farmhouse galley ceramic tile and beige floor dedicated laundry room photo in Other with a farmhouse sink, flat-panel cabinets, gray cabinets, granite countertops, gray walls, a side-by-side washer/dryer and black countertops

Example of a mid-sized country l-shaped travertine floor and beige floor dedicated laundry room design in Omaha with an undermount sink, recessed-panel cabinets, beige cabinets, granite countertops, a side-by-side washer/dryer and gray walls
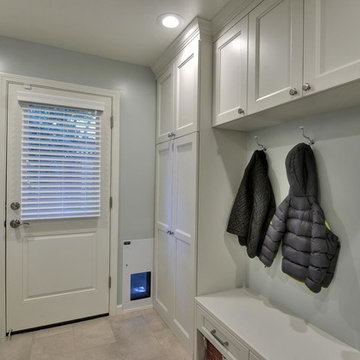
Budget analysis and project development by: May Construction, Inc.
Example of a mid-sized transitional single-wall porcelain tile and beige floor utility room design in San Francisco with an undermount sink, recessed-panel cabinets, white cabinets, gray walls, a side-by-side washer/dryer and quartz countertops
Example of a mid-sized transitional single-wall porcelain tile and beige floor utility room design in San Francisco with an undermount sink, recessed-panel cabinets, white cabinets, gray walls, a side-by-side washer/dryer and quartz countertops
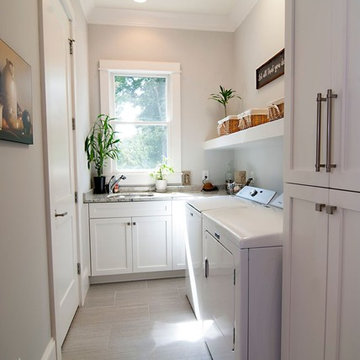
Inspiration for a small transitional l-shaped porcelain tile and beige floor dedicated laundry room remodel in Charlotte with a single-bowl sink, shaker cabinets, white cabinets, granite countertops, gray walls and a side-by-side washer/dryer
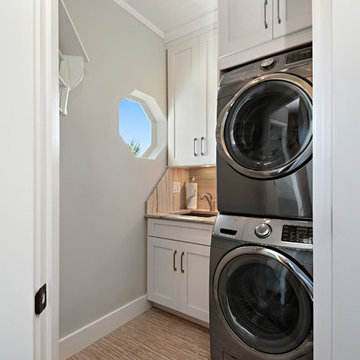
Inspiration for a mid-sized transitional single-wall porcelain tile and beige floor dedicated laundry room remodel in Orlando with an undermount sink, shaker cabinets, white cabinets, quartz countertops, gray walls and a stacked washer/dryer
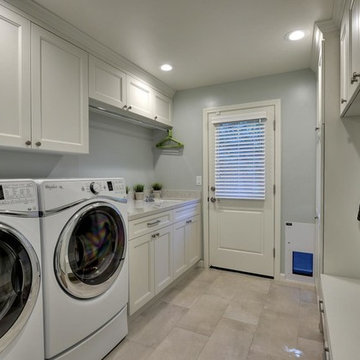
Budget analysis and project development by: May Construction, Inc.
Utility room - mid-sized transitional single-wall porcelain tile and beige floor utility room idea in San Francisco with an undermount sink, recessed-panel cabinets, white cabinets, gray walls, a side-by-side washer/dryer and quartz countertops
Utility room - mid-sized transitional single-wall porcelain tile and beige floor utility room idea in San Francisco with an undermount sink, recessed-panel cabinets, white cabinets, gray walls, a side-by-side washer/dryer and quartz countertops
Beige Floor Laundry Room with Gray Walls Ideas
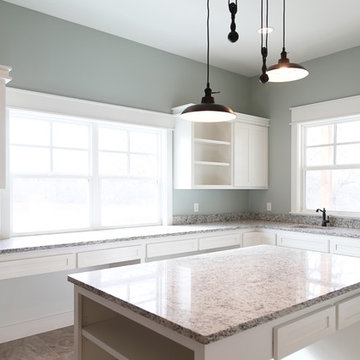
Sarah Baker Photos
Example of a large cottage l-shaped ceramic tile and beige floor dedicated laundry room design in Other with an undermount sink, shaker cabinets, white cabinets, granite countertops and gray walls
Example of a large cottage l-shaped ceramic tile and beige floor dedicated laundry room design in Other with an undermount sink, shaker cabinets, white cabinets, granite countertops and gray walls
1





