Light Wood Floor and Beige Floor Family Room Ideas
Refine by:
Budget
Sort by:Popular Today
1 - 20 of 6,267 photos
Item 1 of 3
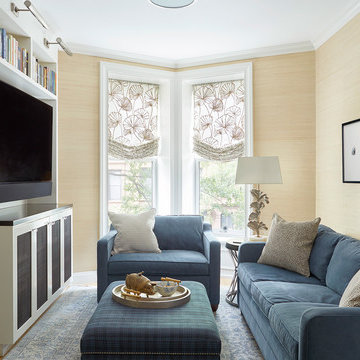
Den
Example of a small transitional enclosed light wood floor and beige floor family room design in New York with beige walls, no fireplace, a stone fireplace and a media wall
Example of a small transitional enclosed light wood floor and beige floor family room design in New York with beige walls, no fireplace, a stone fireplace and a media wall
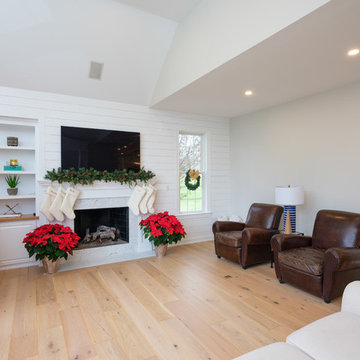
In this transitional farmhouse in West Chester, PA, we renovated the kitchen and family room, and installed new flooring and custom millwork throughout the entire first floor. This chic tuxedo kitchen has white cabinetry, white quartz counters, a black island, soft gold/honed gold pulls and a French door wall oven. The family room’s built in shelving provides extra storage. The shiplap accent wall creates a focal point around the white Carrera marble surround fireplace. The first floor features 8-in reclaimed white oak flooring (which matches the open shelving in the kitchen!) that ties the main living areas together.
Rudloff Custom Builders has won Best of Houzz for Customer Service in 2014, 2015 2016 and 2017. We also were voted Best of Design in 2016, 2017 and 2018, which only 2% of professionals receive. Rudloff Custom Builders has been featured on Houzz in their Kitchen of the Week, What to Know About Using Reclaimed Wood in the Kitchen as well as included in their Bathroom WorkBook article. We are a full service, certified remodeling company that covers all of the Philadelphia suburban area. This business, like most others, developed from a friendship of young entrepreneurs who wanted to make a difference in their clients’ lives, one household at a time. This relationship between partners is much more than a friendship. Edward and Stephen Rudloff are brothers who have renovated and built custom homes together paying close attention to detail. They are carpenters by trade and understand concept and execution. Rudloff Custom Builders will provide services for you with the highest level of professionalism, quality, detail, punctuality and craftsmanship, every step of the way along our journey together.
Specializing in residential construction allows us to connect with our clients early in the design phase to ensure that every detail is captured as you imagined. One stop shopping is essentially what you will receive with Rudloff Custom Builders from design of your project to the construction of your dreams, executed by on-site project managers and skilled craftsmen. Our concept: envision our client’s ideas and make them a reality. Our mission: CREATING LIFETIME RELATIONSHIPS BUILT ON TRUST AND INTEGRITY.
Photo Credit: JMB Photoworks
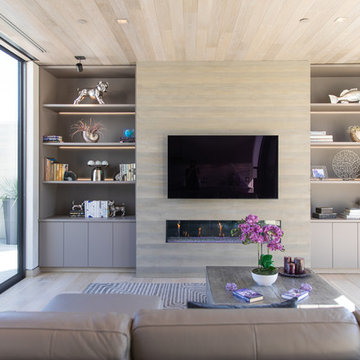
Guest house
Modern contemporary home in Malibu, CA
Architecture & Design: Burdge & Associates Architects
Photos: MK Sadler
Developer: FBHearthstone
Example of a trendy light wood floor and beige floor family room design in Los Angeles with beige walls, a ribbon fireplace and a wall-mounted tv
Example of a trendy light wood floor and beige floor family room design in Los Angeles with beige walls, a ribbon fireplace and a wall-mounted tv

located just off the kitchen and front entry, the new den is the ideal space for watching television and gathering, with contemporary furniture and modern decor that updates the existing traditional white wood paneling

A modern mid-century house in the Los Feliz neighborhood of the Hollywood Hills, this was an extensive renovation. The house was brought down to its studs, new foundations poured, and many walls and rooms relocated and resized. The aim was to improve the flow through the house, to make if feel more open and light, and connected to the outside, both literally through a new stair leading to exterior sliding doors, and through new windows along the back that open up to canyon views. photos by Undine Prohl
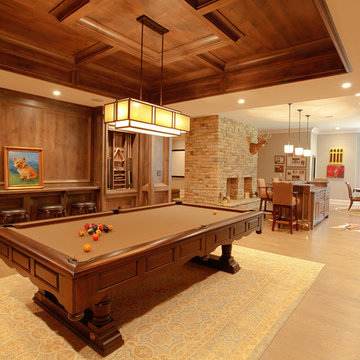
Billiard Room hallway with Luxury style .
Elegant light wood floor and beige floor family room photo in Atlanta with beige walls
Elegant light wood floor and beige floor family room photo in Atlanta with beige walls

Example of a large transitional enclosed light wood floor and beige floor family room design in Phoenix with white walls, a standard fireplace and a wall-mounted tv

Inspiration for a coastal light wood floor and beige floor family room library remodel in Nashville with black walls

Photography: Gil Jacobs
Family room library - mid-sized contemporary enclosed light wood floor and beige floor family room library idea in Boston with blue walls
Family room library - mid-sized contemporary enclosed light wood floor and beige floor family room library idea in Boston with blue walls
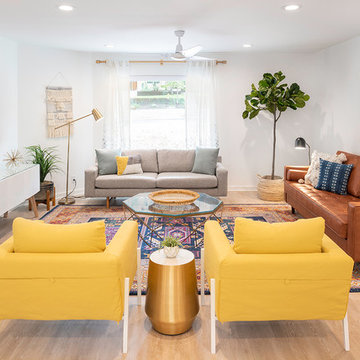
Inspiration for a mid-sized mid-century modern enclosed light wood floor and beige floor family room remodel in Austin with white walls, a wall-mounted tv and no fireplace
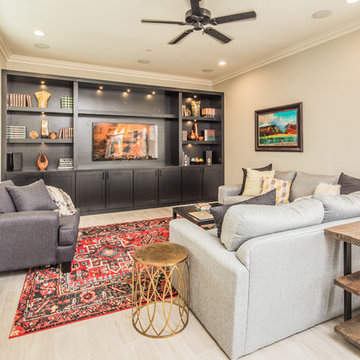
The mix of black and white take shape in this modern farmhouse style kitchen. With a timeless color scheme and high end finishes, this kitchen is perfect for large gatherings and entertaining family and friends. The connected dining space and eat in island offers abundant seating, as well as function and storage. The build in buffet area brings in variation, and adds a light and bright quality to the space. Floating shelves offer a softer look than full wall to wall upper cabinets. Classic grey toned porcelain tile give the look of wood without any of the maintenance or wear and tear issues. The classic grey marble backsplash in the baroque shape brings a custom and elegant dimension to the space.

Inspiration for a large contemporary open concept light wood floor and beige floor game room remodel in Los Angeles with beige walls, a standard fireplace, a tile fireplace and no tv

Family room - small eclectic enclosed light wood floor and beige floor family room idea in Miami with a music area, gray walls, no fireplace and no tv

Family room - cottage open concept light wood floor and beige floor family room idea in Oklahoma City with beige walls, a standard fireplace, a stone fireplace and a wall-mounted tv

Example of a large trendy open concept light wood floor and beige floor family room design in New York with white walls, a standard fireplace and a stone fireplace

Chad Mellon Photographer
Mid-sized beach style open concept light wood floor and beige floor family room photo in Orange County with white walls, a wall-mounted tv and no fireplace
Mid-sized beach style open concept light wood floor and beige floor family room photo in Orange County with white walls, a wall-mounted tv and no fireplace

Photo by Emily Kennedy Photo
Family room - large cottage enclosed light wood floor and beige floor family room idea in Chicago with white walls, a standard fireplace, a tile fireplace and a wall-mounted tv
Family room - large cottage enclosed light wood floor and beige floor family room idea in Chicago with white walls, a standard fireplace, a tile fireplace and a wall-mounted tv

We worked on a complete remodel of this home. We modified the entire floor plan as well as stripped the home down to drywall and wood studs. All finishes are new, including a brand new kitchen that was the previous living room.
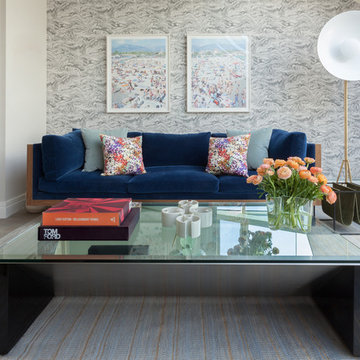
Notable decor elements include: Schumacher Romeo in cararra wallpaper, Mark Nelson Design custom mohair and jute rug, vintage coffee table in lacquered wood with glass from Compasso, Parabola floor lamp from L’Arcobaleno, custom sofa by Manzanares upholstered in Stark Neva blue velvet fabric, Stark Lobos summer bouquet and Creation Baumann Vida pillows and Espasso Domino magazine rack.
Photos: Francesco Bertocci
Light Wood Floor and Beige Floor Family Room Ideas
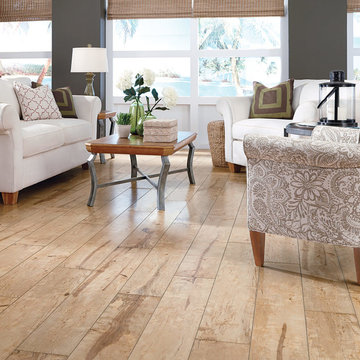
Mannington made this durable and beautiful laminate floor to be a lovely design choice for high traffic and fashionable parts of your home. This is especially a good choice if your home is transitional in design feel.
1





