Light Wood Floor and Beige Floor Laundry Room Ideas
Refine by:
Budget
Sort by:Popular Today
1 - 20 of 325 photos
Item 1 of 3
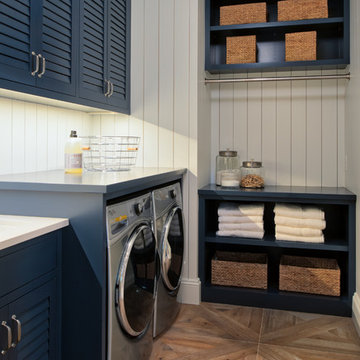
Mid-sized transitional l-shaped light wood floor and beige floor dedicated laundry room photo in Minneapolis with louvered cabinets, blue cabinets, solid surface countertops, white walls and a side-by-side washer/dryer

Photography: Ben Gebo
Inspiration for a mid-sized transitional light wood floor and beige floor utility room remodel in Boston with recessed-panel cabinets, white cabinets, wood countertops, white walls and a side-by-side washer/dryer
Inspiration for a mid-sized transitional light wood floor and beige floor utility room remodel in Boston with recessed-panel cabinets, white cabinets, wood countertops, white walls and a side-by-side washer/dryer

Small trendy single-wall beige floor and light wood floor laundry closet photo in San Francisco with white cabinets, white walls, a stacked washer/dryer, white countertops and flat-panel cabinets

High Res Media
Large transitional u-shaped light wood floor and beige floor dedicated laundry room photo in Phoenix with shaker cabinets, green cabinets, multicolored walls, quartz countertops, a stacked washer/dryer, white countertops and a drop-in sink
Large transitional u-shaped light wood floor and beige floor dedicated laundry room photo in Phoenix with shaker cabinets, green cabinets, multicolored walls, quartz countertops, a stacked washer/dryer, white countertops and a drop-in sink
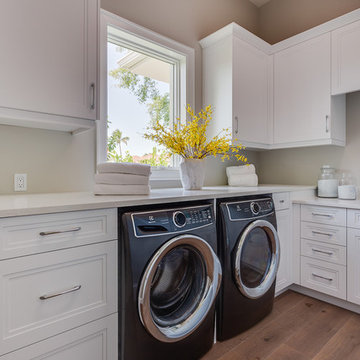
Photos by Context Media/Naples, FL
Mid-sized trendy l-shaped light wood floor and beige floor dedicated laundry room photo in Other with recessed-panel cabinets, white cabinets, granite countertops, gray walls, a side-by-side washer/dryer and beige countertops
Mid-sized trendy l-shaped light wood floor and beige floor dedicated laundry room photo in Other with recessed-panel cabinets, white cabinets, granite countertops, gray walls, a side-by-side washer/dryer and beige countertops
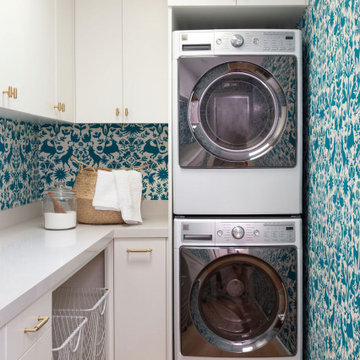
Inspiration for an eclectic l-shaped light wood floor and beige floor laundry room remodel in Santa Barbara with flat-panel cabinets, white cabinets, blue walls, a side-by-side washer/dryer and white countertops

Perfect Laundry Room for making laundry task seem pleasant! BM White Dove and SW Comfort Gray Barn Doors. Pewter Hardware. Construction by Borges Brooks Builders.
Fletcher Isaacs Photography
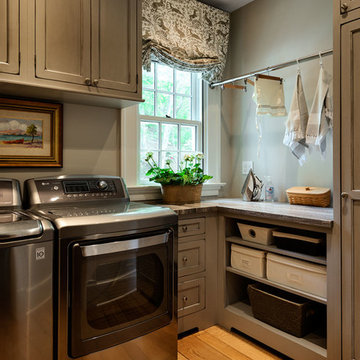
Rob Karosis
Mid-sized country l-shaped light wood floor and beige floor utility room photo in New York with flat-panel cabinets, gray cabinets, gray walls, granite countertops and a side-by-side washer/dryer
Mid-sized country l-shaped light wood floor and beige floor utility room photo in New York with flat-panel cabinets, gray cabinets, gray walls, granite countertops and a side-by-side washer/dryer
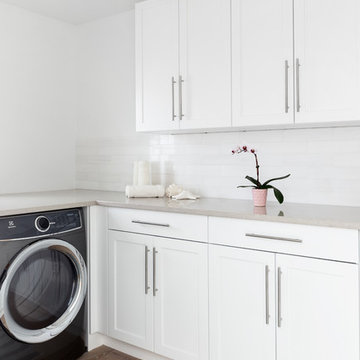
Example of a mid-sized beach style l-shaped light wood floor and beige floor dedicated laundry room design in New York with shaker cabinets, white cabinets, white walls and a side-by-side washer/dryer
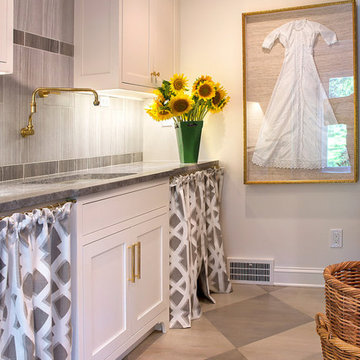
Dedicated laundry room - mid-sized transitional single-wall light wood floor and beige floor dedicated laundry room idea in Cleveland with an undermount sink, shaker cabinets, white cabinets, marble countertops and beige walls
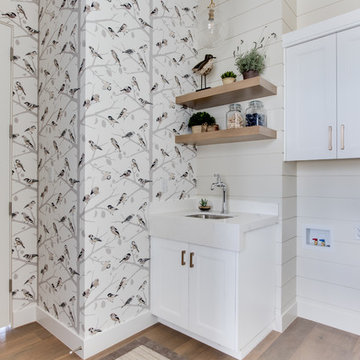
Interior Designer: Simons Design Studio
Builder: Magleby Construction
Photography: Allison Niccum
Utility room - cottage single-wall light wood floor and beige floor utility room idea in Salt Lake City with multicolored walls, an undermount sink, shaker cabinets, white cabinets, quartzite countertops, a side-by-side washer/dryer and white countertops
Utility room - cottage single-wall light wood floor and beige floor utility room idea in Salt Lake City with multicolored walls, an undermount sink, shaker cabinets, white cabinets, quartzite countertops, a side-by-side washer/dryer and white countertops
Example of a trendy single-wall light wood floor and beige floor dedicated laundry room design in Los Angeles with flat-panel cabinets, white cabinets, white walls, a side-by-side washer/dryer and white countertops
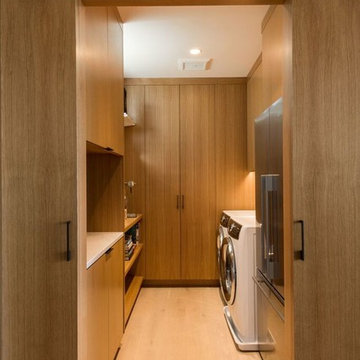
Rebecca Gosselin Photography
Mid-sized minimalist u-shaped light wood floor and beige floor utility room photo in San Francisco with flat-panel cabinets, medium tone wood cabinets, quartz countertops, a side-by-side washer/dryer and white countertops
Mid-sized minimalist u-shaped light wood floor and beige floor utility room photo in San Francisco with flat-panel cabinets, medium tone wood cabinets, quartz countertops, a side-by-side washer/dryer and white countertops

A laundry room is housed behind these sliding barn doors in the upstairs hallway in this near-net-zero custom built home built by Meadowlark Design + Build in Ann Arbor, Michigan. Architect: Architectural Resource, Photography: Joshua Caldwell
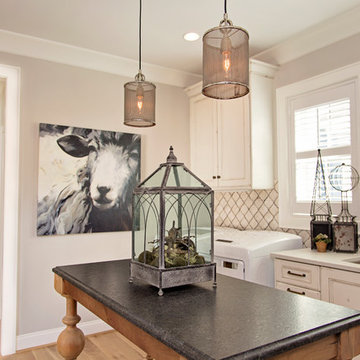
Mid-sized light wood floor and beige floor dedicated laundry room photo in Other with a drop-in sink, beige walls and a side-by-side washer/dryer
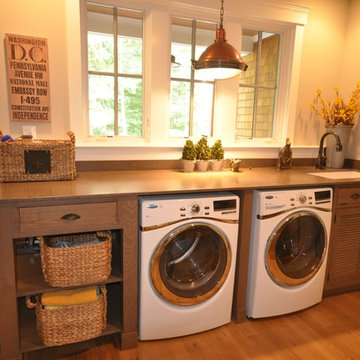
Small elegant single-wall light wood floor and beige floor dedicated laundry room photo in DC Metro with an undermount sink, louvered cabinets, medium tone wood cabinets, beige walls and a side-by-side washer/dryer
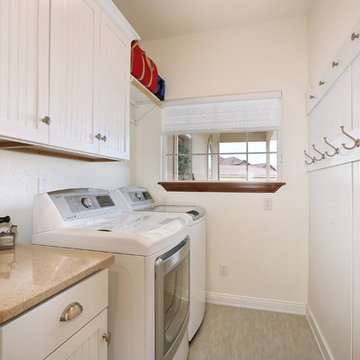
Dedicated laundry room - mid-sized transitional single-wall light wood floor and beige floor dedicated laundry room idea in Denver with beaded inset cabinets, white cabinets, white walls, a side-by-side washer/dryer and quartz countertops
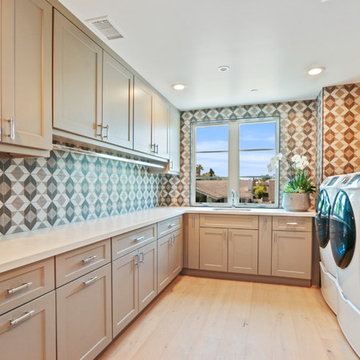
BD Realty
Example of a mid-sized minimalist l-shaped light wood floor and beige floor dedicated laundry room design in Orange County with an undermount sink, shaker cabinets, gray cabinets, quartzite countertops, multicolored walls, a side-by-side washer/dryer and white countertops
Example of a mid-sized minimalist l-shaped light wood floor and beige floor dedicated laundry room design in Orange County with an undermount sink, shaker cabinets, gray cabinets, quartzite countertops, multicolored walls, a side-by-side washer/dryer and white countertops
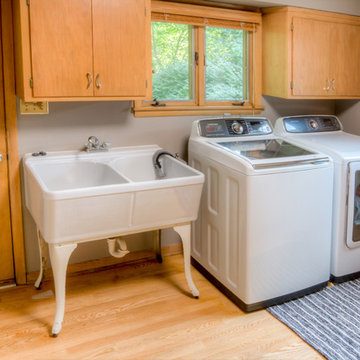
Example of a mid-sized classic single-wall light wood floor and beige floor dedicated laundry room design in St Louis with an utility sink, flat-panel cabinets, light wood cabinets, gray walls and a side-by-side washer/dryer
Light Wood Floor and Beige Floor Laundry Room Ideas
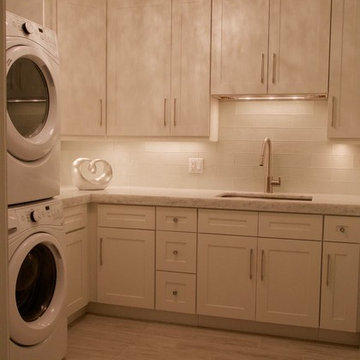
Inspiration for a mid-sized contemporary l-shaped light wood floor and beige floor utility room remodel in Phoenix with an undermount sink, shaker cabinets, white cabinets, marble countertops, white walls and a stacked washer/dryer
1





