Light Wood Floor and Brown Floor Laundry Room Ideas
Refine by:
Budget
Sort by:Popular Today
1 - 20 of 401 photos
Item 1 of 3

Example of a mid-sized minimalist u-shaped light wood floor and brown floor utility room design in Other with an undermount sink, shaker cabinets, black cabinets, granite countertops, beige walls and a side-by-side washer/dryer
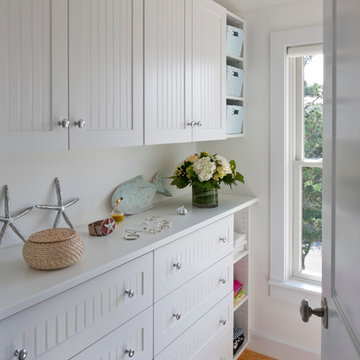
Brian Vanden Brink
Example of a mid-sized beach style single-wall light wood floor and brown floor dedicated laundry room design in Boston with shaker cabinets, white cabinets, quartz countertops and white walls
Example of a mid-sized beach style single-wall light wood floor and brown floor dedicated laundry room design in Boston with shaker cabinets, white cabinets, quartz countertops and white walls

Builder: AVB Inc.
Interior Design: Vision Interiors by Visbeen
Photographer: Ashley Avila Photography
The Holloway blends the recent revival of mid-century aesthetics with the timelessness of a country farmhouse. Each façade features playfully arranged windows tucked under steeply pitched gables. Natural wood lapped siding emphasizes this homes more modern elements, while classic white board & batten covers the core of this house. A rustic stone water table wraps around the base and contours down into the rear view-out terrace.
Inside, a wide hallway connects the foyer to the den and living spaces through smooth case-less openings. Featuring a grey stone fireplace, tall windows, and vaulted wood ceiling, the living room bridges between the kitchen and den. The kitchen picks up some mid-century through the use of flat-faced upper and lower cabinets with chrome pulls. Richly toned wood chairs and table cap off the dining room, which is surrounded by windows on three sides. The grand staircase, to the left, is viewable from the outside through a set of giant casement windows on the upper landing. A spacious master suite is situated off of this upper landing. Featuring separate closets, a tiled bath with tub and shower, this suite has a perfect view out to the rear yard through the bedrooms rear windows. All the way upstairs, and to the right of the staircase, is four separate bedrooms. Downstairs, under the master suite, is a gymnasium. This gymnasium is connected to the outdoors through an overhead door and is perfect for athletic activities or storing a boat during cold months. The lower level also features a living room with view out windows and a private guest suite.

Inspiration for a huge country single-wall light wood floor and brown floor dedicated laundry room remodel in Salt Lake City with a farmhouse sink, shaker cabinets, gray cabinets, granite countertops, white walls, a side-by-side washer/dryer and gray countertops
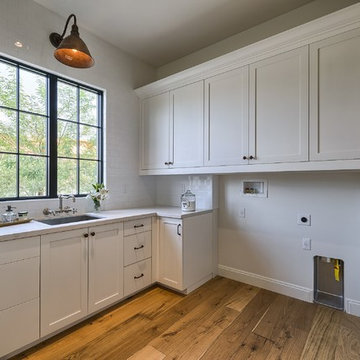
Mid-sized tuscan u-shaped light wood floor and brown floor utility room photo in Phoenix with an undermount sink, shaker cabinets, white cabinets, quartz countertops and white walls
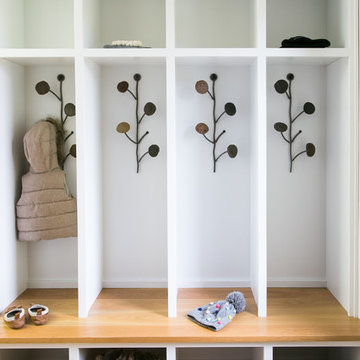
12 Stones Photography
Utility room - mid-sized contemporary galley light wood floor and brown floor utility room idea in Cleveland with flat-panel cabinets, white cabinets and a side-by-side washer/dryer
Utility room - mid-sized contemporary galley light wood floor and brown floor utility room idea in Cleveland with flat-panel cabinets, white cabinets and a side-by-side washer/dryer
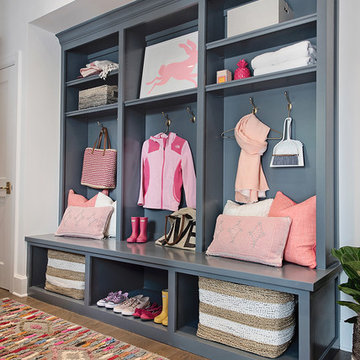
Perfect mudroom storage for the family.
Inspiration for a large eclectic l-shaped light wood floor and brown floor utility room remodel in Austin with recessed-panel cabinets, gray cabinets, white walls and a side-by-side washer/dryer
Inspiration for a large eclectic l-shaped light wood floor and brown floor utility room remodel in Austin with recessed-panel cabinets, gray cabinets, white walls and a side-by-side washer/dryer
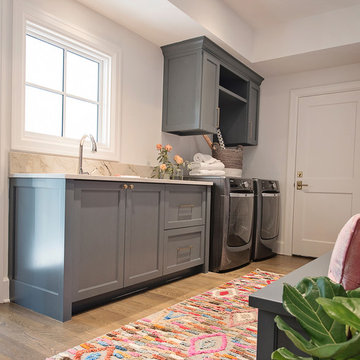
The perfect place to actually enjoy doing laundry!
Inspiration for a large eclectic l-shaped light wood floor and brown floor utility room remodel in Austin with recessed-panel cabinets, gray cabinets, white walls and a side-by-side washer/dryer
Inspiration for a large eclectic l-shaped light wood floor and brown floor utility room remodel in Austin with recessed-panel cabinets, gray cabinets, white walls and a side-by-side washer/dryer
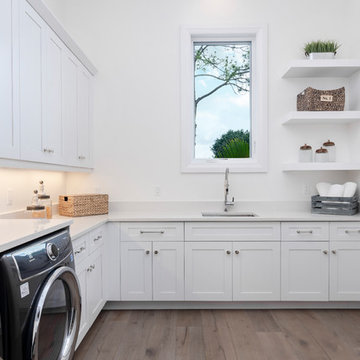
Example of a large beach style l-shaped light wood floor and brown floor dedicated laundry room design in Miami with a drop-in sink, shaker cabinets, white cabinets, quartzite countertops, white walls, an integrated washer/dryer and white countertops
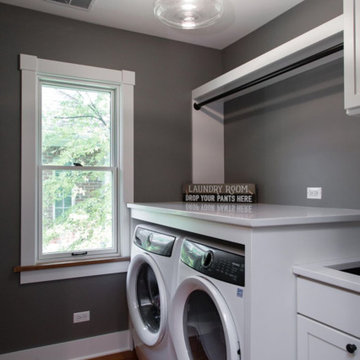
Mid-sized country single-wall light wood floor and brown floor dedicated laundry room photo in Chicago with beaded inset cabinets, white cabinets, gray walls, a side-by-side washer/dryer, white countertops, an undermount sink and quartz countertops
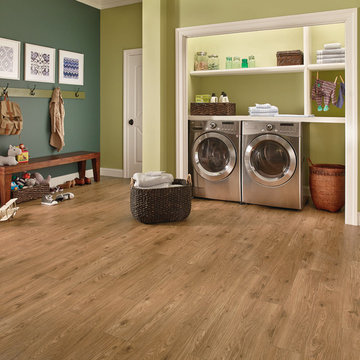
Utility room - mid-sized transitional galley light wood floor and brown floor utility room idea in Philadelphia with open cabinets, green walls and a side-by-side washer/dryer

DreamDesign®49 is a modern lakefront Anglo-Caribbean style home in prestigious Pablo Creek Reserve. The 4,352 SF plan features five bedrooms and six baths, with the master suite and a guest suite on the first floor. Most rooms in the house feature lake views. The open-concept plan features a beamed great room with fireplace, kitchen with stacked cabinets, California island and Thermador appliances, and a working pantry with additional storage. A unique feature is the double staircase leading up to a reading nook overlooking the foyer. The large master suite features James Martin vanities, free standing tub, huge drive-through shower and separate dressing area. Upstairs, three bedrooms are off a large game room with wet bar and balcony with gorgeous views. An outdoor kitchen and pool make this home an entertainer's dream.

HUGE transformation! The homes in this area quintessentially have smaller kitchens that dining rooms. In addition, there is no open floor concept so traffic flow is restricted. In this design, we choose to take over the dining room! The fortunate part is the sunroom on the backside of the home was conditioned as part of the home, so the furniture and space plan transformed this room into the "dining room". What a beautiful thing to have on the backside of the home where the view is great (future pictures to come!).
The improvements and challenges were to remove the wall between the kitchen and the formal dining room (which was rarely used) and then extend the kitchen into that space. !! This is a great challenge because it changes the flow, original architectural patterns to the home! We (client included) the plan achieved just that with some sacrifices -- but honestly, with so many more rewards.
Check back for more updates and plans to be uploaded - or send us a message to inquire about how this, is possible!
Photography by David Cannon
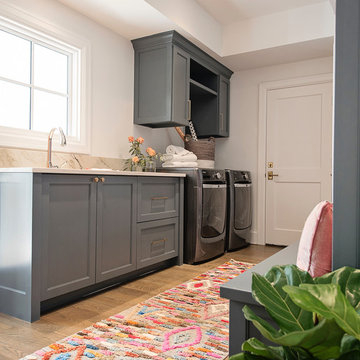
Brass hardware is lovely against the rich, dark cabinet color.
Example of a large eclectic l-shaped light wood floor and brown floor utility room design in Austin with recessed-panel cabinets, gray cabinets, white walls and a side-by-side washer/dryer
Example of a large eclectic l-shaped light wood floor and brown floor utility room design in Austin with recessed-panel cabinets, gray cabinets, white walls and a side-by-side washer/dryer
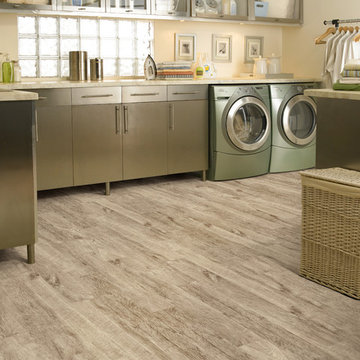
Inspiration for a large contemporary l-shaped light wood floor and brown floor dedicated laundry room remodel in Other with flat-panel cabinets, marble countertops, beige walls, a side-by-side washer/dryer and gray cabinets

Example of a large country u-shaped light wood floor, brown floor and shiplap wall utility room design in Seattle with an undermount sink, recessed-panel cabinets, brown cabinets, wood countertops, black backsplash, ceramic backsplash, white walls, a side-by-side washer/dryer and black countertops
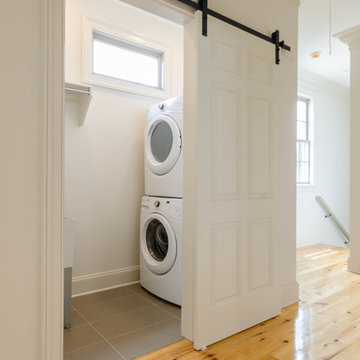
Example of a classic light wood floor and brown floor dedicated laundry room design in New Orleans with an utility sink, white walls and a stacked washer/dryer
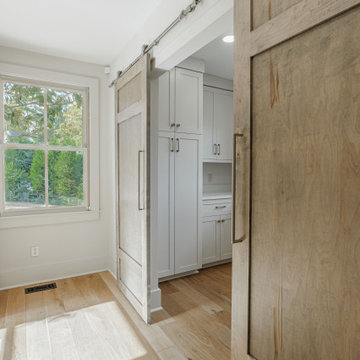
Large minimalist u-shaped light wood floor and brown floor dedicated laundry room photo in Other with an undermount sink, shaker cabinets, white cabinets, quartzite countertops, white walls, a side-by-side washer/dryer and white countertops
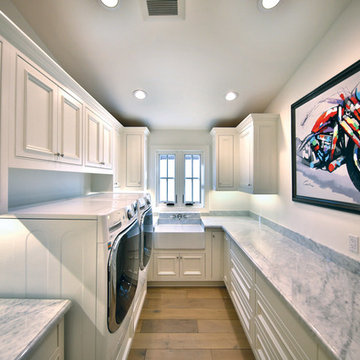
Inspiration for a large cottage galley light wood floor and brown floor dedicated laundry room remodel in Orange County with a farmhouse sink, recessed-panel cabinets, white cabinets, white walls and a side-by-side washer/dryer
Light Wood Floor and Brown Floor Laundry Room Ideas
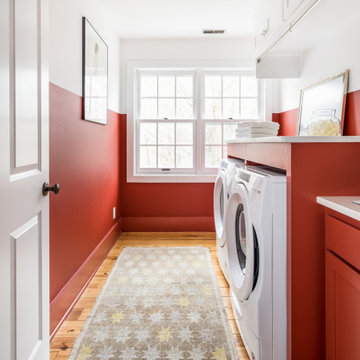
Laundry room - country light wood floor and brown floor laundry room idea in Nashville with recessed-panel cabinets, red cabinets, quartz countertops, red walls, a side-by-side washer/dryer and white countertops
1





