Light Wood Floor and Concrete Floor Laundry Room Ideas
Refine by:
Budget
Sort by:Popular Today
101 - 120 of 2,637 photos
Item 1 of 3
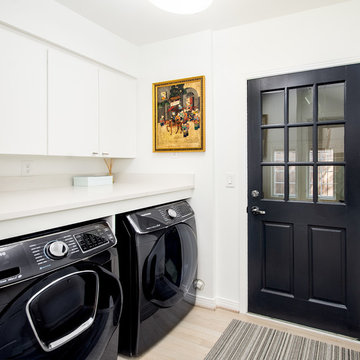
Laundry Room
Photographer: Lauren Brown
Example of a mid-sized transitional light wood floor and beige floor laundry room design in Dallas with flat-panel cabinets, white cabinets, solid surface countertops, white walls, a side-by-side washer/dryer and white countertops
Example of a mid-sized transitional light wood floor and beige floor laundry room design in Dallas with flat-panel cabinets, white cabinets, solid surface countertops, white walls, a side-by-side washer/dryer and white countertops
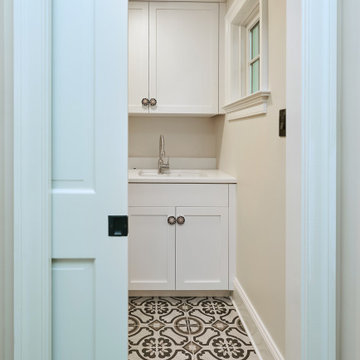
Entered by a pocket door, the laundry room is anchored by a beautiful black and white, patterned, cement tile floor. The white shaker cabinets feature eye catching hardware.
After tearing down this home's existing addition, we set out to create a new addition with a modern farmhouse feel that still blended seamlessly with the original house. The addition includes a kitchen great room, laundry room and sitting room. Outside, we perfectly aligned the cupola on top of the roof, with the upper story windows and those with the lower windows, giving the addition a clean and crisp look. Using granite from Chester County, mica schist stone and hardy plank siding on the exterior walls helped the addition to blend in seamlessly with the original house. Inside, we customized each new space by paying close attention to the little details. Reclaimed wood for the mantle and shelving, sleek and subtle lighting under the reclaimed shelves, unique wall and floor tile, recessed outlets in the island, walnut trim on the hood, paneled appliances, and repeating materials in a symmetrical way work together to give the interior a sophisticated yet comfortable feel.
Rudloff Custom Builders has won Best of Houzz for Customer Service in 2014, 2015 2016, 2017 and 2019. We also were voted Best of Design in 2016, 2017, 2018, 2019 which only 2% of professionals receive. Rudloff Custom Builders has been featured on Houzz in their Kitchen of the Week, What to Know About Using Reclaimed Wood in the Kitchen as well as included in their Bathroom WorkBook article. We are a full service, certified remodeling company that covers all of the Philadelphia suburban area. This business, like most others, developed from a friendship of young entrepreneurs who wanted to make a difference in their clients’ lives, one household at a time. This relationship between partners is much more than a friendship. Edward and Stephen Rudloff are brothers who have renovated and built custom homes together paying close attention to detail. They are carpenters by trade and understand concept and execution. Rudloff Custom Builders will provide services for you with the highest level of professionalism, quality, detail, punctuality and craftsmanship, every step of the way along our journey together.
Specializing in residential construction allows us to connect with our clients early in the design phase to ensure that every detail is captured as you imagined. One stop shopping is essentially what you will receive with Rudloff Custom Builders from design of your project to the construction of your dreams, executed by on-site project managers and skilled craftsmen. Our concept: envision our client’s ideas and make them a reality. Our mission: CREATING LIFETIME RELATIONSHIPS BUILT ON TRUST AND INTEGRITY.
Photo Credit: Linda McManus Images
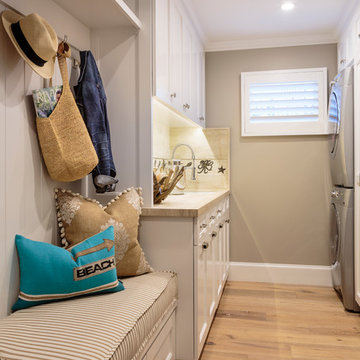
Example of a large beach style galley light wood floor dedicated laundry room design in Orange County with a single-bowl sink, recessed-panel cabinets, white cabinets, limestone countertops, gray walls and a stacked washer/dryer
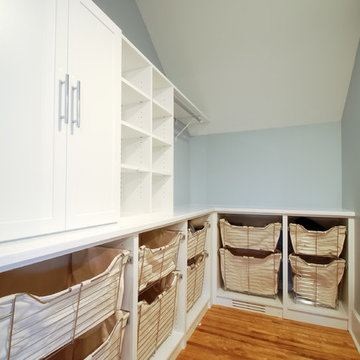
Mid-sized trendy l-shaped light wood floor dedicated laundry room photo in Minneapolis with shaker cabinets, white cabinets, laminate countertops and gray walls
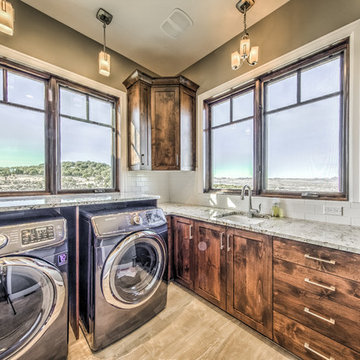
Utility room - mid-sized rustic galley light wood floor utility room idea in Salt Lake City with a drop-in sink, medium tone wood cabinets, beige walls and a side-by-side washer/dryer
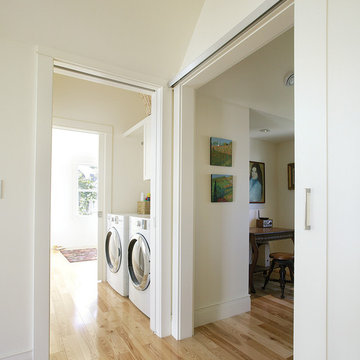
View of tucked-in laundry room and sun-filled room beyond.
Photo: Rob Yagid for Fine Homebuilding.
Example of a transitional light wood floor utility room design in Portland Maine with white walls, a side-by-side washer/dryer, recessed-panel cabinets and white cabinets
Example of a transitional light wood floor utility room design in Portland Maine with white walls, a side-by-side washer/dryer, recessed-panel cabinets and white cabinets

Example of a large classic u-shaped concrete floor and brown floor dedicated laundry room design in Sacramento with an undermount sink, raised-panel cabinets, gray cabinets, granite countertops, beige walls, a side-by-side washer/dryer and beige countertops

Dedicated laundry room - small transitional single-wall light wood floor dedicated laundry room idea in Philadelphia with an undermount sink, flat-panel cabinets, white cabinets, quartz countertops, gray walls, a stacked washer/dryer and black countertops
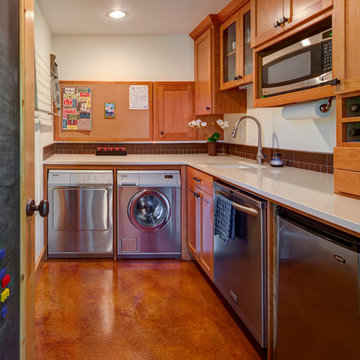
Mid-sized arts and crafts concrete floor and brown floor laundry room photo in Portland with beige walls
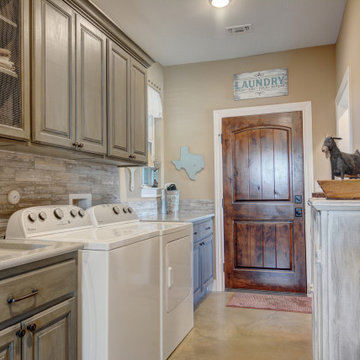
Dedicated laundry room - mid-sized southwestern single-wall concrete floor and beige floor dedicated laundry room idea in Austin with an undermount sink, raised-panel cabinets, gray cabinets, granite countertops, beige walls, a side-by-side washer/dryer and gray countertops
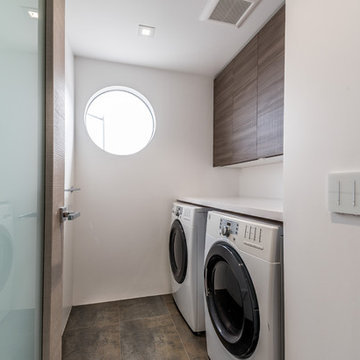
Dedicated laundry room - mid-sized contemporary single-wall concrete floor and brown floor dedicated laundry room idea in San Francisco with flat-panel cabinets, dark wood cabinets, quartz countertops, white walls and a side-by-side washer/dryer
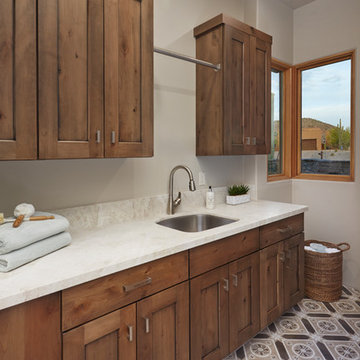
Laundry room with encaustic cement tile floor, Taj Mahal quartzite countertop and custom cabinetry.
Inspiration for a mid-sized l-shaped concrete floor and brown floor dedicated laundry room remodel in Phoenix with an undermount sink, recessed-panel cabinets, quartzite countertops, beige walls, a side-by-side washer/dryer, white countertops and medium tone wood cabinets
Inspiration for a mid-sized l-shaped concrete floor and brown floor dedicated laundry room remodel in Phoenix with an undermount sink, recessed-panel cabinets, quartzite countertops, beige walls, a side-by-side washer/dryer, white countertops and medium tone wood cabinets
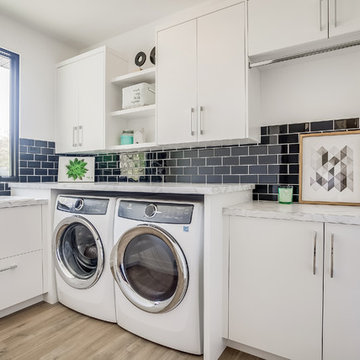
Example of a trendy l-shaped light wood floor dedicated laundry room design in Grand Rapids with a drop-in sink, flat-panel cabinets, white cabinets, white walls and a side-by-side washer/dryer
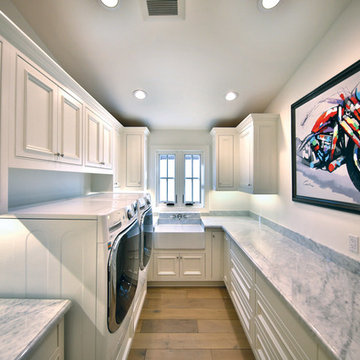
Inspiration for a large cottage galley light wood floor and brown floor dedicated laundry room remodel in Orange County with a farmhouse sink, recessed-panel cabinets, white cabinets, white walls and a side-by-side washer/dryer
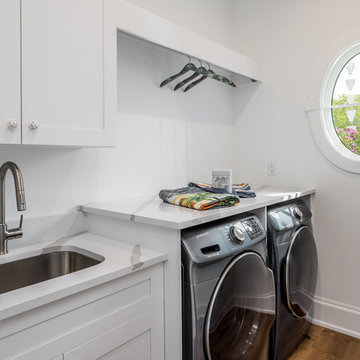
Dedicated laundry room - single-wall light wood floor dedicated laundry room idea in Miami with an undermount sink, shaker cabinets, white cabinets, quartz countertops, an integrated washer/dryer and white countertops
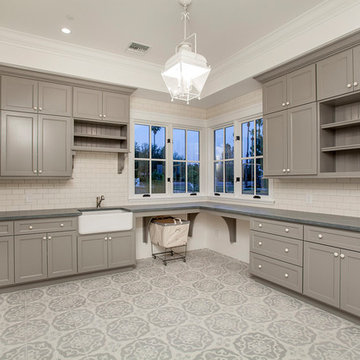
Dedicated laundry room - large traditional l-shaped concrete floor and gray floor dedicated laundry room idea in Phoenix with a farmhouse sink, recessed-panel cabinets, gray cabinets, limestone countertops, white walls, a stacked washer/dryer and gray countertops
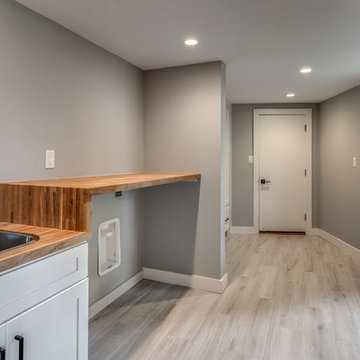
Example of a mid-sized trendy single-wall light wood floor and beige floor utility room design in Boston with a drop-in sink, shaker cabinets, white cabinets, wood countertops, gray walls and a side-by-side washer/dryer
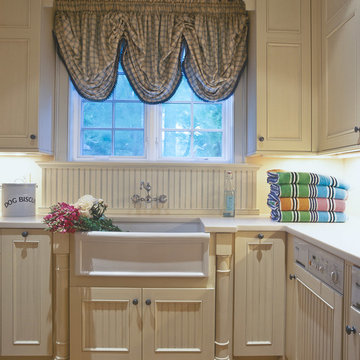
Mid-sized elegant galley light wood floor utility room photo in New York with a farmhouse sink, white cabinets, beige walls, a side-by-side washer/dryer and recessed-panel cabinets
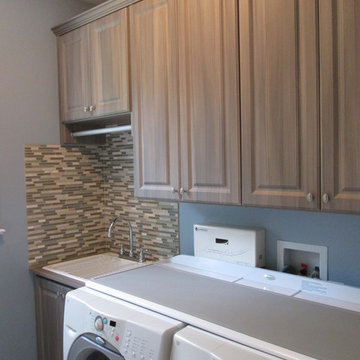
Example of a mid-sized classic single-wall light wood floor utility room design in Richmond with raised-panel cabinets, medium tone wood cabinets, solid surface countertops, gray walls, a side-by-side washer/dryer and white countertops
Light Wood Floor and Concrete Floor Laundry Room Ideas
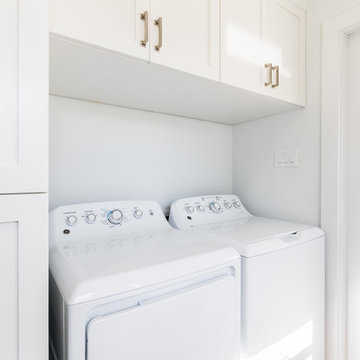
The washer and dryer will move from the opposite wall I'm placing the cubby hole of the new Custom Cabinets.
Small arts and crafts single-wall light wood floor utility room photo in Dallas with shaker cabinets, white cabinets, white walls and a side-by-side washer/dryer
Small arts and crafts single-wall light wood floor utility room photo in Dallas with shaker cabinets, white cabinets, white walls and a side-by-side washer/dryer
6





